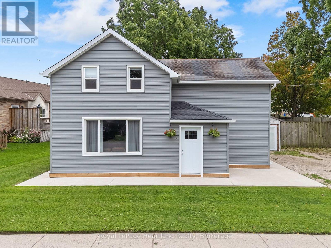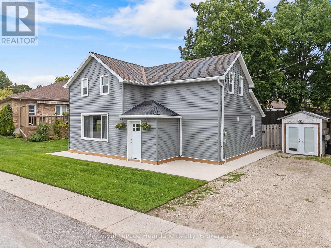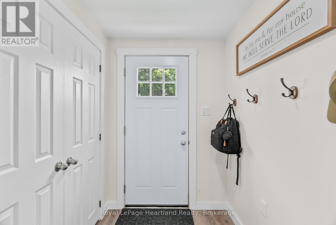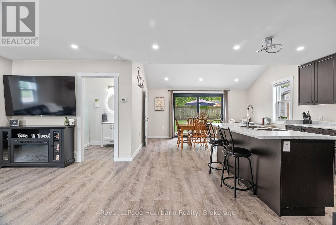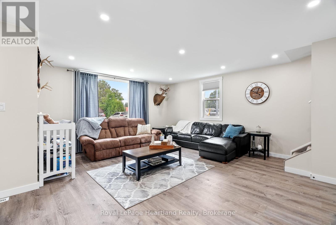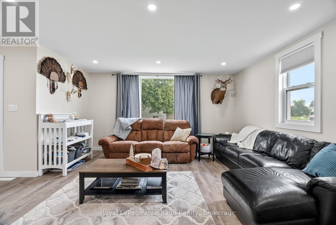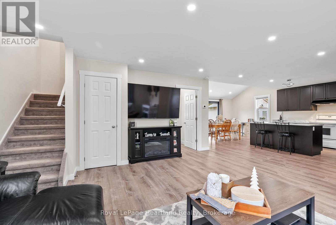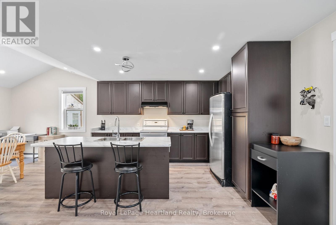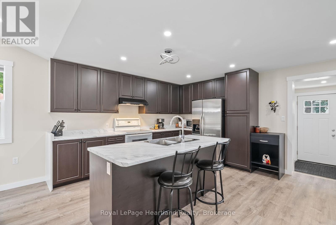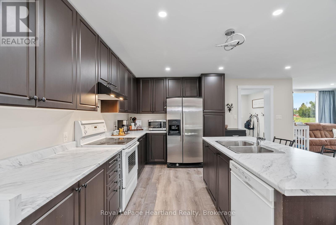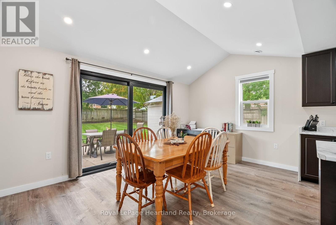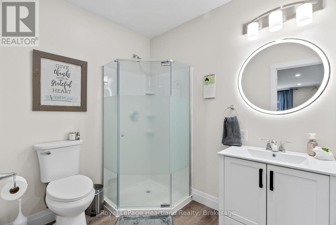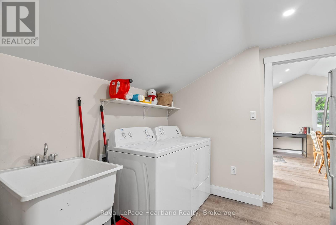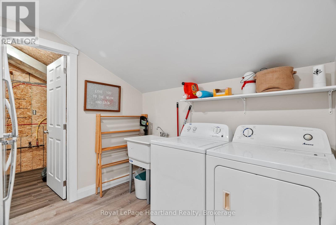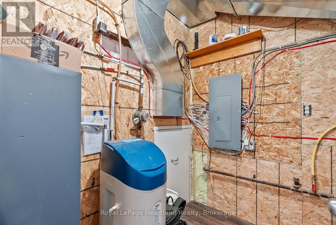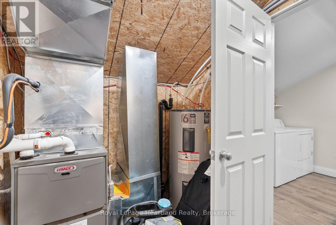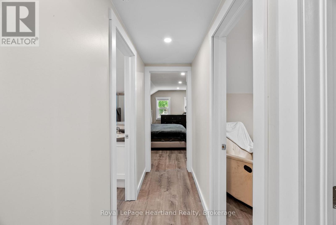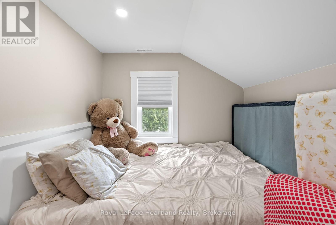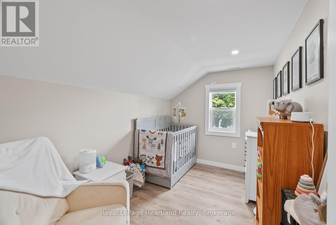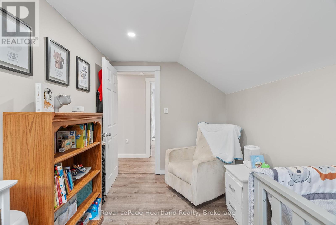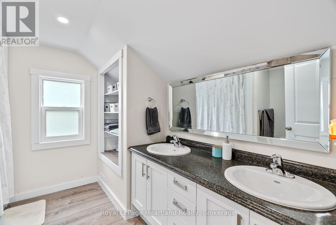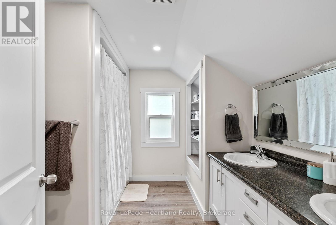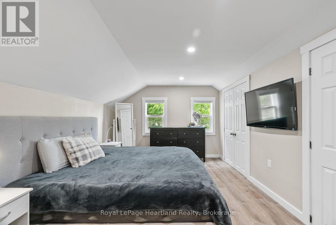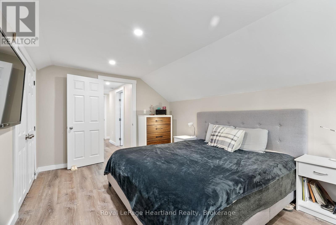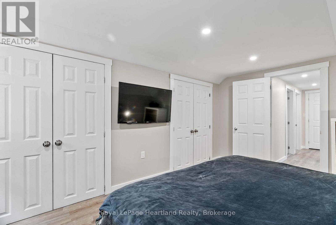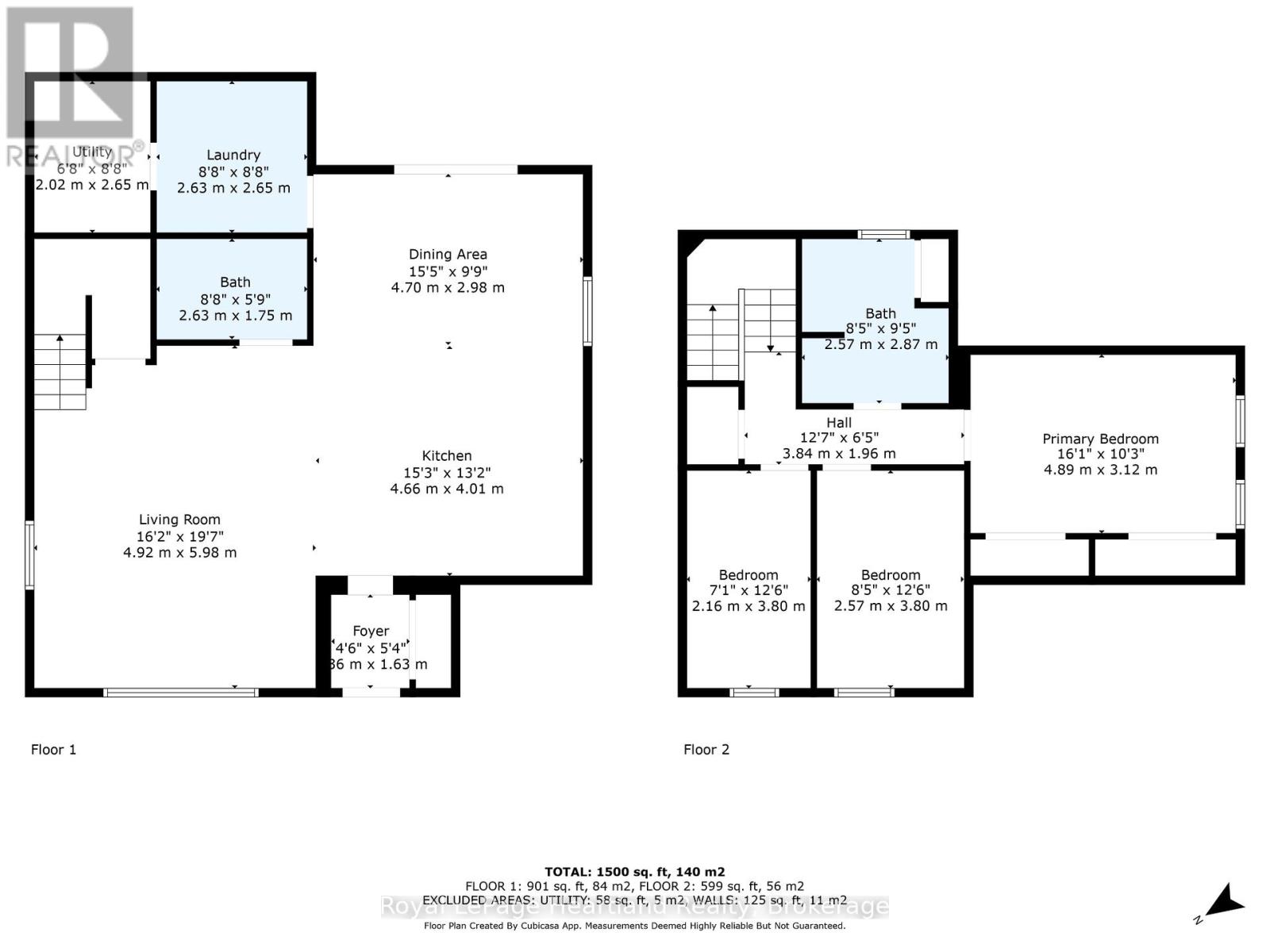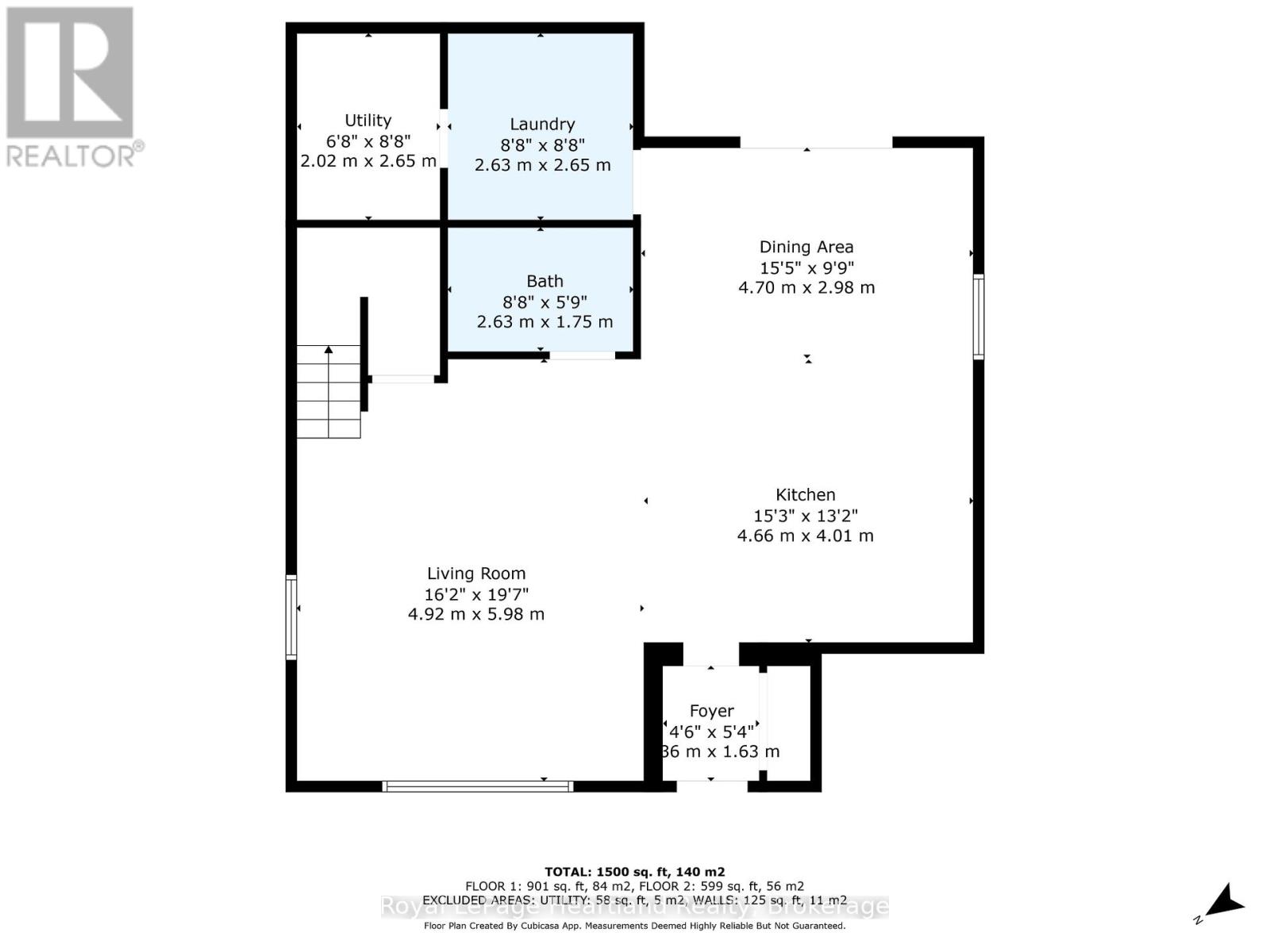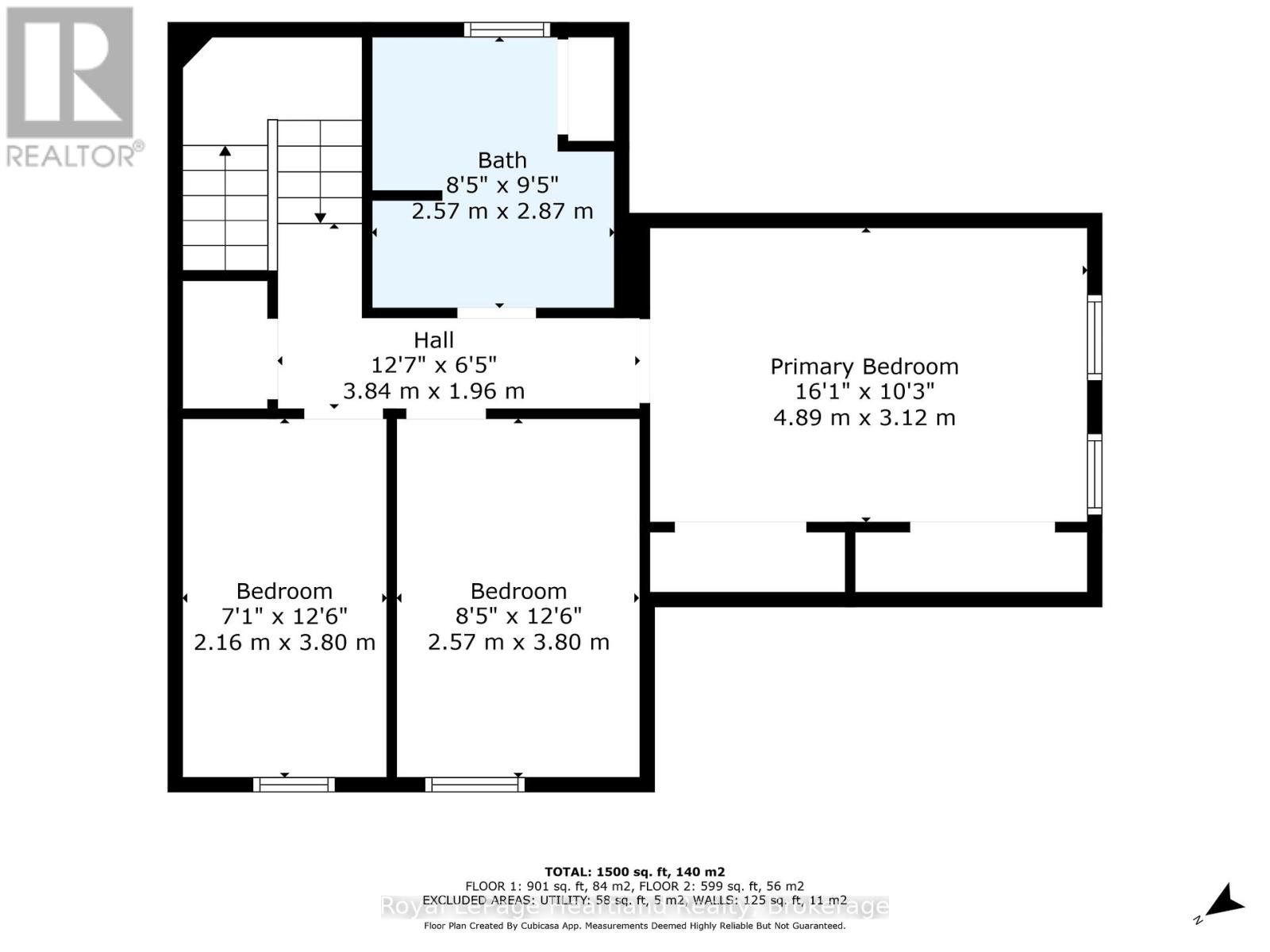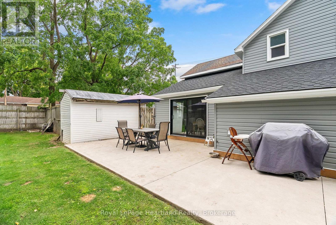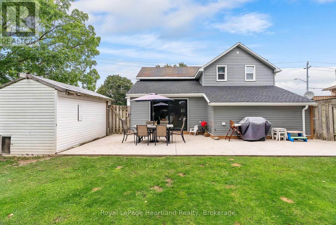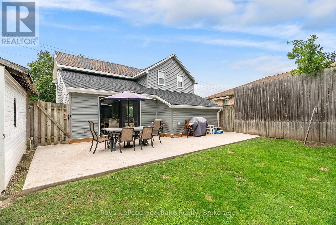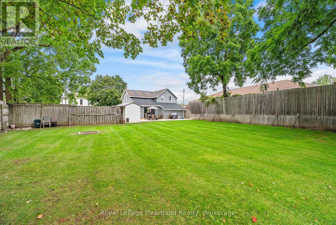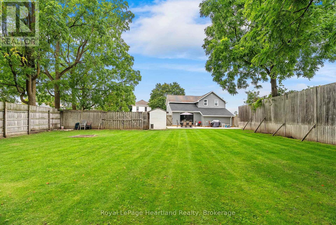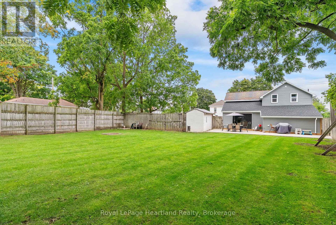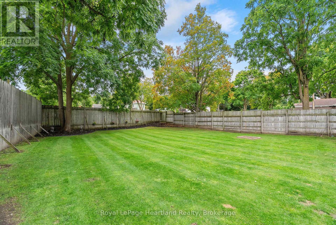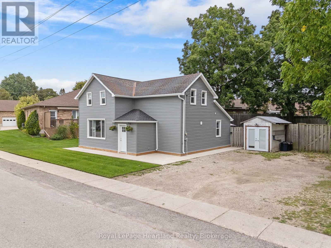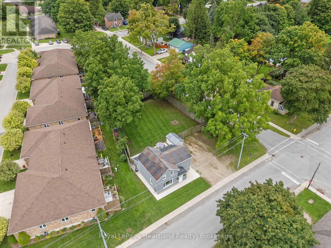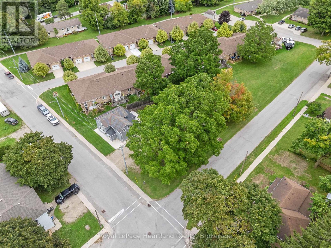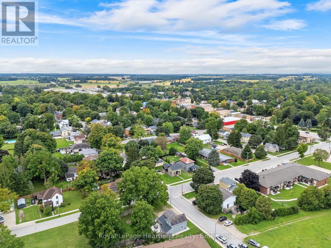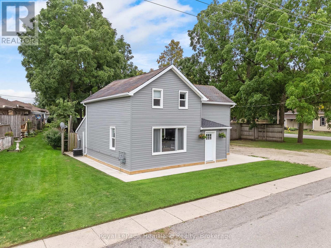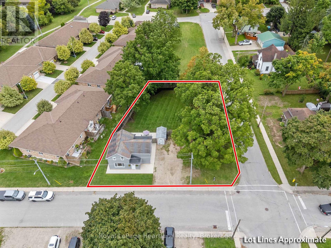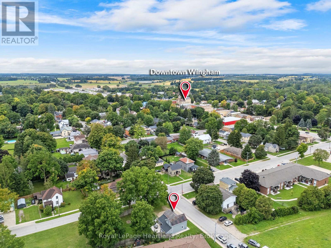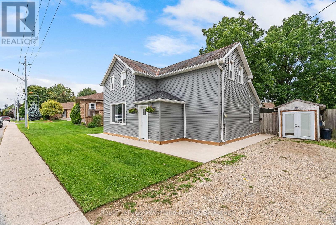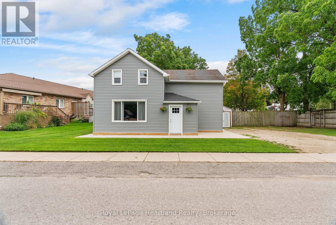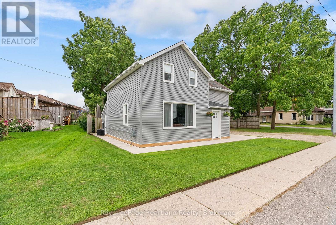393 Shuter Street North Huron, Ontario N0G 2W0
$489,900
Pride of Ownership shines threw in every aspect of this Property. This pristine 3-bedroom, 2-bath home has been renovated from top to bottom, offering the perfect blend of modern comfort and timeless style. Taken down to the studs and redone with quality craftsmanship and attention to every detail. Step into the bright open-concept main floor, featuring a stunning kitchen with an 8-foot patio door leading out to a concrete sitting area, walkways surrounded by a fully fenced oversized yard. A sleek 3-piece bathroom and main floor laundry complete the main floor. Upstairs retreat to the clean, crisp 5-piece bath or the generous primary bedroom, all finished in tasteful, modern decor, not a detail overlooked. All new plumbing, and electrical throughout. Spray foam insulation for efficiency and comfort, new windows, siding, and finishes H/E gas furnace, central air, water heater, and water softener, all updated and owned. Located in a prime location close to school and hospital. Forget all those expensive, stressful renos that will leave you feeling overwhelmed and tired. You don't want to miss this rare opportunity to move into this affordable house that will instantly feel like home the minute you open the door. (id:54532)
Property Details
| MLS® Number | X12387922 |
| Property Type | Single Family |
| Community Name | Wingham |
| Parking Space Total | 6 |
Building
| Bathroom Total | 2 |
| Bedrooms Above Ground | 3 |
| Bedrooms Total | 3 |
| Appliances | Water Heater, Water Softener |
| Construction Style Attachment | Detached |
| Cooling Type | Central Air Conditioning |
| Exterior Finish | Vinyl Siding |
| Foundation Type | Slab |
| Heating Fuel | Natural Gas |
| Heating Type | Forced Air |
| Stories Total | 2 |
| Size Interior | 1,100 - 1,500 Ft2 |
| Type | House |
| Utility Water | Municipal Water |
Parking
| No Garage |
Land
| Acreage | No |
| Landscape Features | Landscaped |
| Sewer | Sanitary Sewer |
| Size Depth | 135 Ft ,1 In |
| Size Frontage | 93 Ft ,6 In |
| Size Irregular | 93.5 X 135.1 Ft |
| Size Total Text | 93.5 X 135.1 Ft |
| Zoning Description | R2 |
Rooms
| Level | Type | Length | Width | Dimensions |
|---|---|---|---|---|
| Second Level | Bathroom | 2.87 m | 2.57 m | 2.87 m x 2.57 m |
| Second Level | Primary Bedroom | 4.89 m | 3.12 m | 4.89 m x 3.12 m |
| Second Level | Bedroom 2 | 3.8 m | 2.57 m | 3.8 m x 2.57 m |
| Second Level | Bedroom 3 | 3.8 m | 2.16 m | 3.8 m x 2.16 m |
| Ground Level | Living Room | 5.98 m | 4.92 m | 5.98 m x 4.92 m |
| Ground Level | Kitchen | 4.66 m | 4.01 m | 4.66 m x 4.01 m |
| Ground Level | Dining Room | 4.7 m | 2.98 m | 4.7 m x 2.98 m |
| Ground Level | Foyer | 1.63 m | 1.36 m | 1.63 m x 1.36 m |
| Ground Level | Laundry Room | 2.65 m | 2.63 m | 2.65 m x 2.63 m |
| Ground Level | Utility Room | 2.65 m | 2.02 m | 2.65 m x 2.02 m |
| Ground Level | Bathroom | 2.63 m | 1.75 m | 2.63 m x 1.75 m |
https://www.realtor.ca/real-estate/28828347/393-shuter-street-north-huron-wingham-wingham
Contact Us
Contact us for more information

