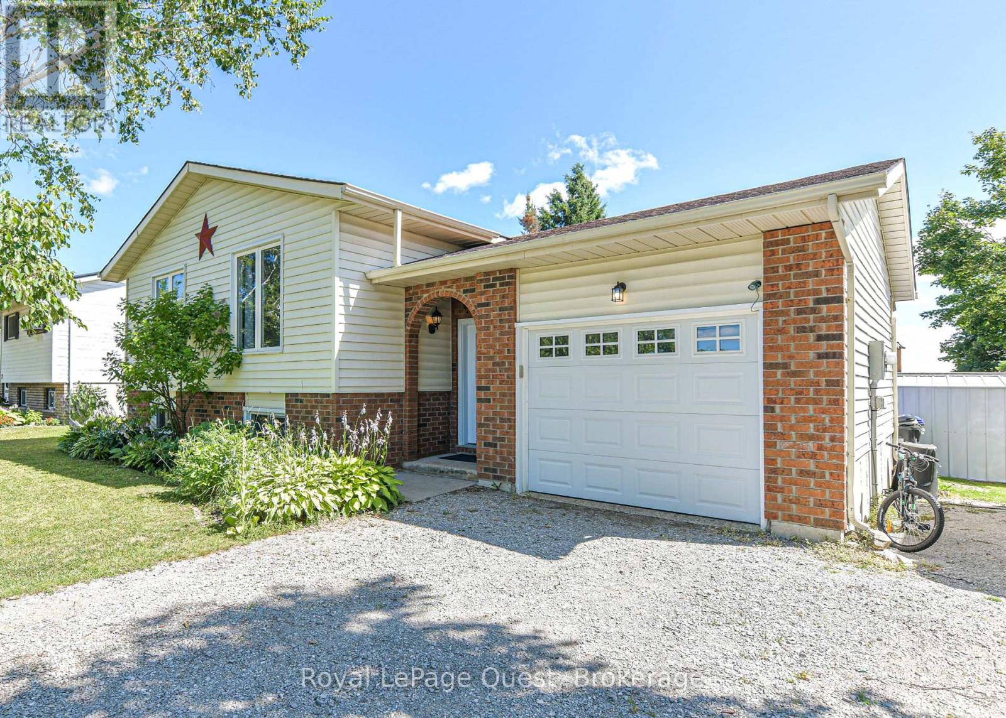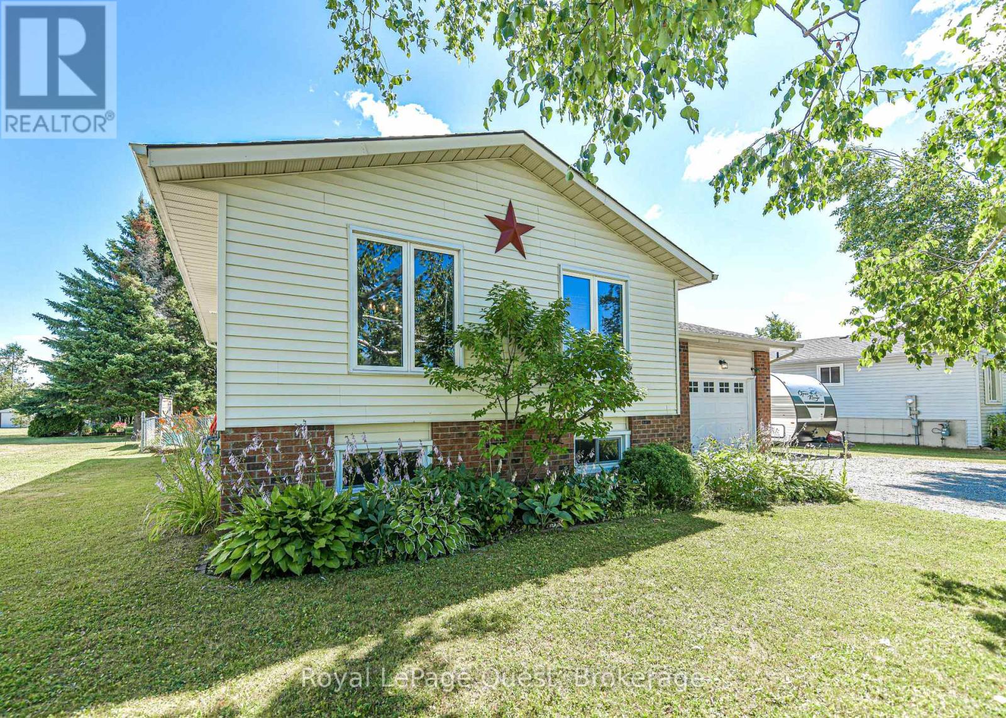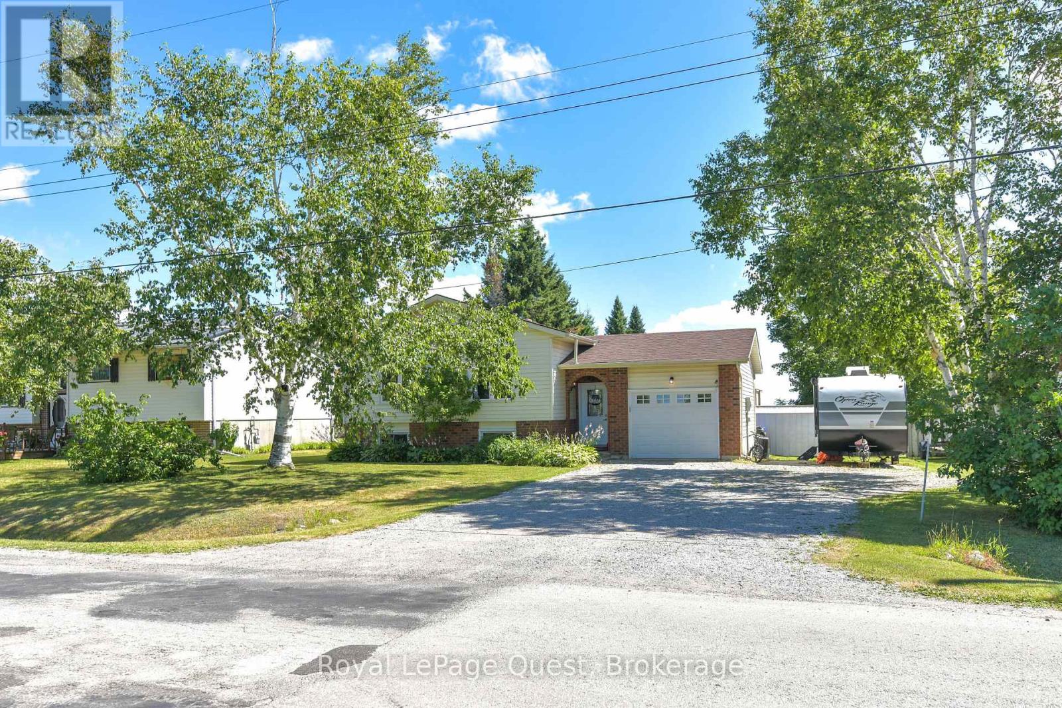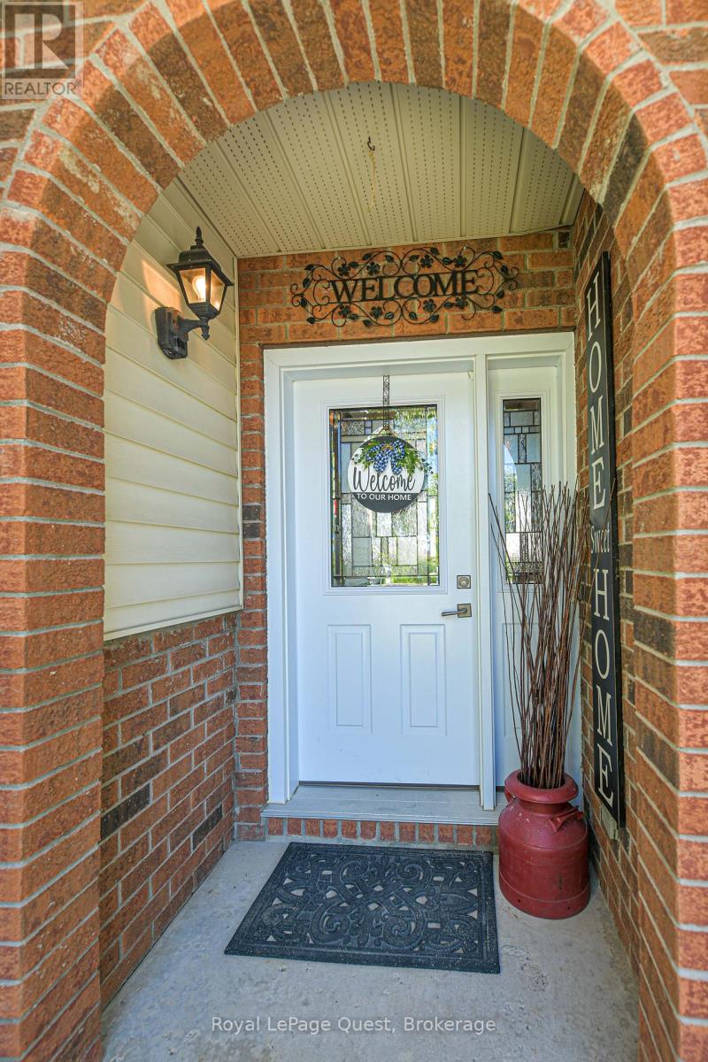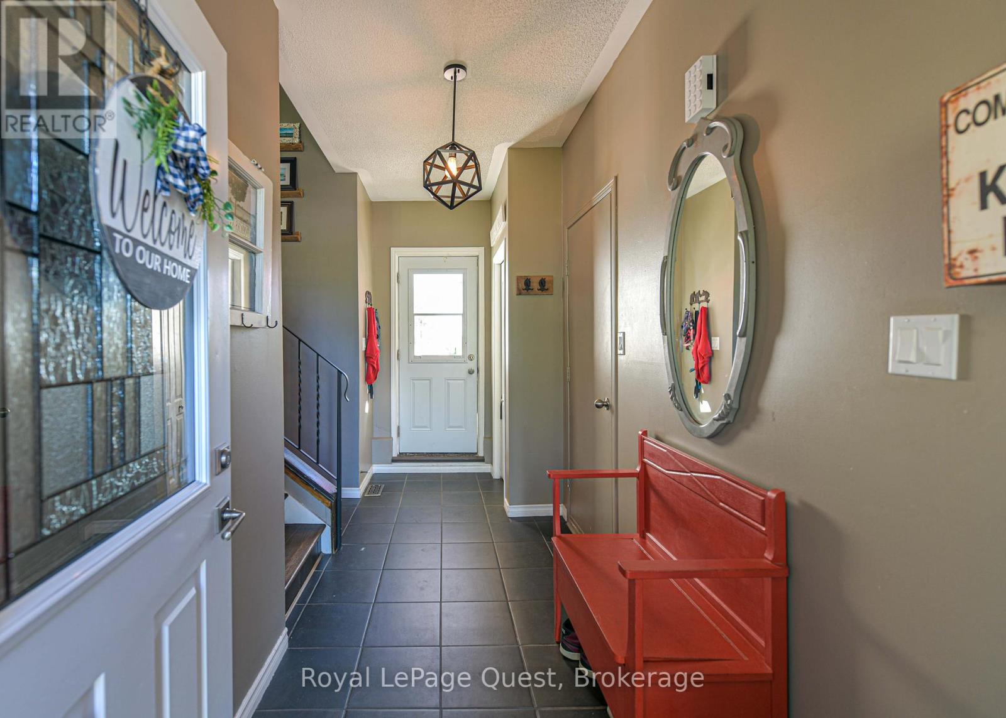3945 Line 13 Line N Oro-Medonte, Ontario L0K 1E0
$764,900
Just a 5 minute walk to the top notch elementary school and 10 minute drive into town (Orillia). This welcoming & comfy Warminster 3+2 bedroom family home comes with an inside-entry garage, a ton of parking and a fully fenced, large 80' x 200' lot. Updated lower level with gas fireplace, 2 piece bath and 2 more bedrooms (brand new flooring). Open main living space with a newer refrigerator and dishwasher as well a renovated main bath. Central air, natural gas forced air heat/gas fireplace/gas range. Reverse osmosis water system, newer deck, 4 person hot tub and awning. 10X18 drive-in shed and new metal shed. Book your showing today! (id:54532)
Property Details
| MLS® Number | S12300980 |
| Property Type | Single Family |
| Community Name | Warminister |
| Equipment Type | Water Heater |
| Features | Flat Site |
| Parking Space Total | 7 |
| Rental Equipment Type | Water Heater |
| Structure | Deck, Shed |
Building
| Bathroom Total | 2 |
| Bedrooms Above Ground | 3 |
| Bedrooms Below Ground | 2 |
| Bedrooms Total | 5 |
| Amenities | Fireplace(s) |
| Appliances | Hot Tub, Water Treatment, Water Meter, Dishwasher, Dryer, Microwave, Stove, Washer, Window Coverings, Refrigerator |
| Basement Development | Finished |
| Basement Type | Full (finished) |
| Construction Style Attachment | Detached |
| Construction Style Split Level | Sidesplit |
| Cooling Type | Central Air Conditioning |
| Exterior Finish | Brick, Vinyl Siding |
| Fireplace Present | Yes |
| Fireplace Total | 1 |
| Foundation Type | Poured Concrete |
| Half Bath Total | 1 |
| Heating Fuel | Natural Gas |
| Heating Type | Forced Air |
| Size Interior | 1,100 - 1,500 Ft2 |
| Type | House |
| Utility Water | Municipal Water |
Parking
| Attached Garage | |
| Garage | |
| Inside Entry |
Land
| Acreage | No |
| Fence Type | Fully Fenced |
| Sewer | Septic System |
| Size Depth | 247 Ft |
| Size Frontage | 80 Ft |
| Size Irregular | 80 X 247 Ft |
| Size Total Text | 80 X 247 Ft |
| Zoning Description | R1 |
Rooms
| Level | Type | Length | Width | Dimensions |
|---|---|---|---|---|
| Lower Level | Bathroom | 2.3 m | 1.9 m | 2.3 m x 1.9 m |
| Lower Level | Bedroom 4 | 3.61 m | 2.51 m | 3.61 m x 2.51 m |
| Lower Level | Bedroom 5 | 5.61 m | 5.38 m | 5.61 m x 5.38 m |
| Lower Level | Family Room | 6.71 m | 4.4 m | 6.71 m x 4.4 m |
| Upper Level | Primary Bedroom | 3.78 m | 3.51 m | 3.78 m x 3.51 m |
| Upper Level | Bedroom 2 | 3.38 m | 2.29 m | 3.38 m x 2.29 m |
| Upper Level | Bedroom 3 | 3.1 m | 2.31 m | 3.1 m x 2.31 m |
| Upper Level | Bathroom | 2.3 m | 1.9 m | 2.3 m x 1.9 m |
| Upper Level | Kitchen | 3.48 m | 3.2 m | 3.48 m x 3.2 m |
| Upper Level | Dining Room | 3.12 m | 2.67 m | 3.12 m x 2.67 m |
| Upper Level | Living Room | 4.17 m | 3.71 m | 4.17 m x 3.71 m |
Utilities
| Cable | Installed |
| Electricity | Installed |
https://www.realtor.ca/real-estate/28639905/3945-line-13-line-n-oro-medonte-warminister-warminister
Contact Us
Contact us for more information
Shannon Hales
Salesperson
www.shannhales.com/
www.facebook.com/shannhalesorilliarealtor
www.instagram.com/shannhales/

