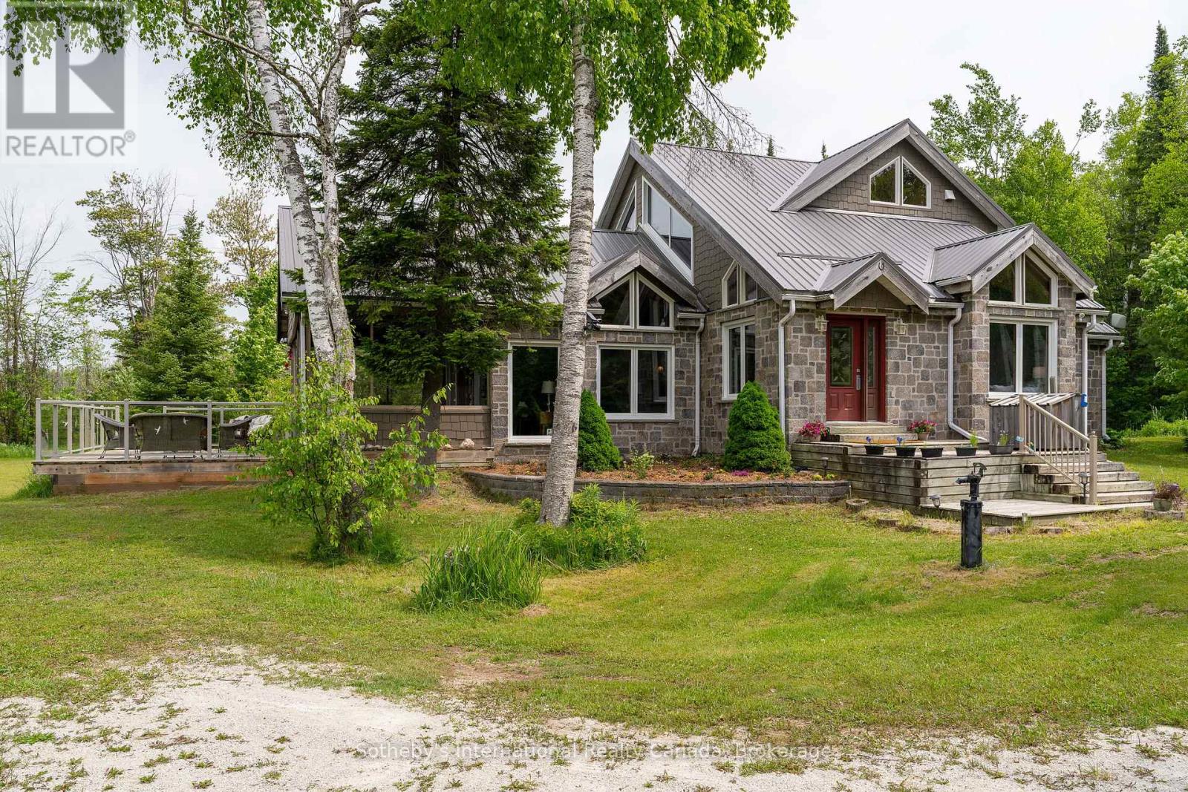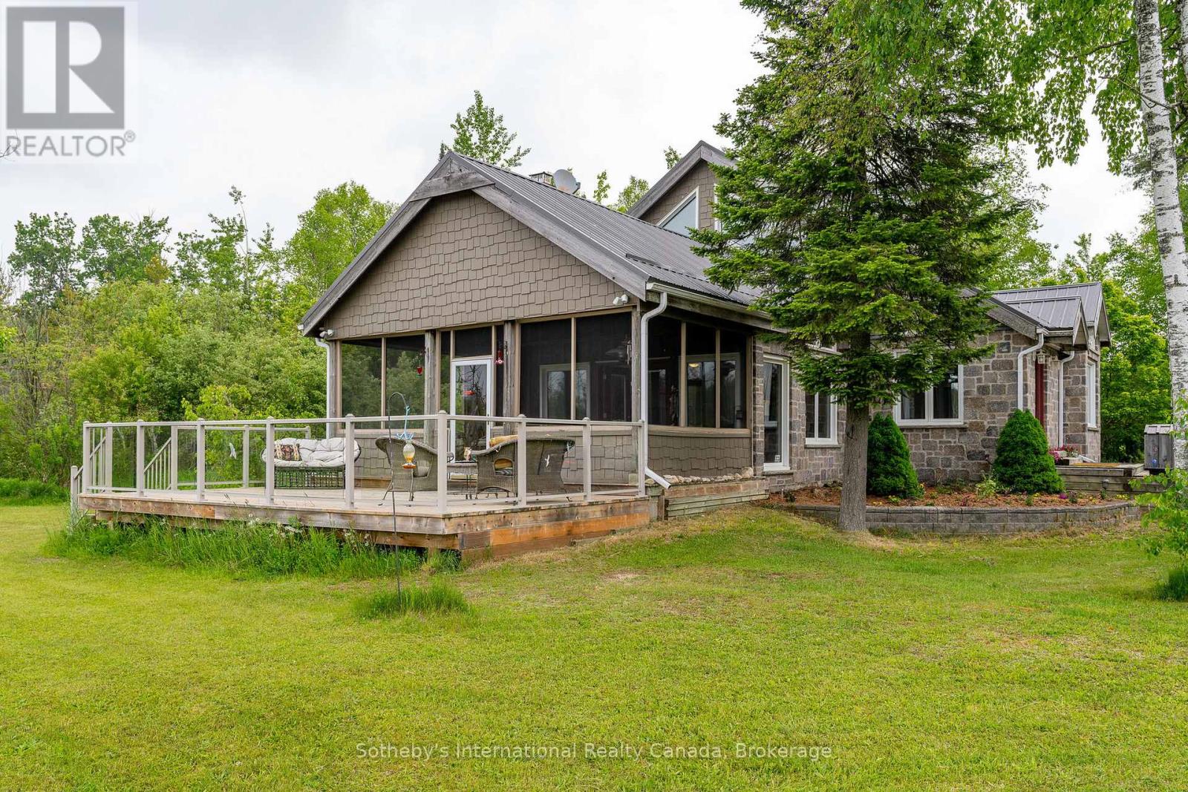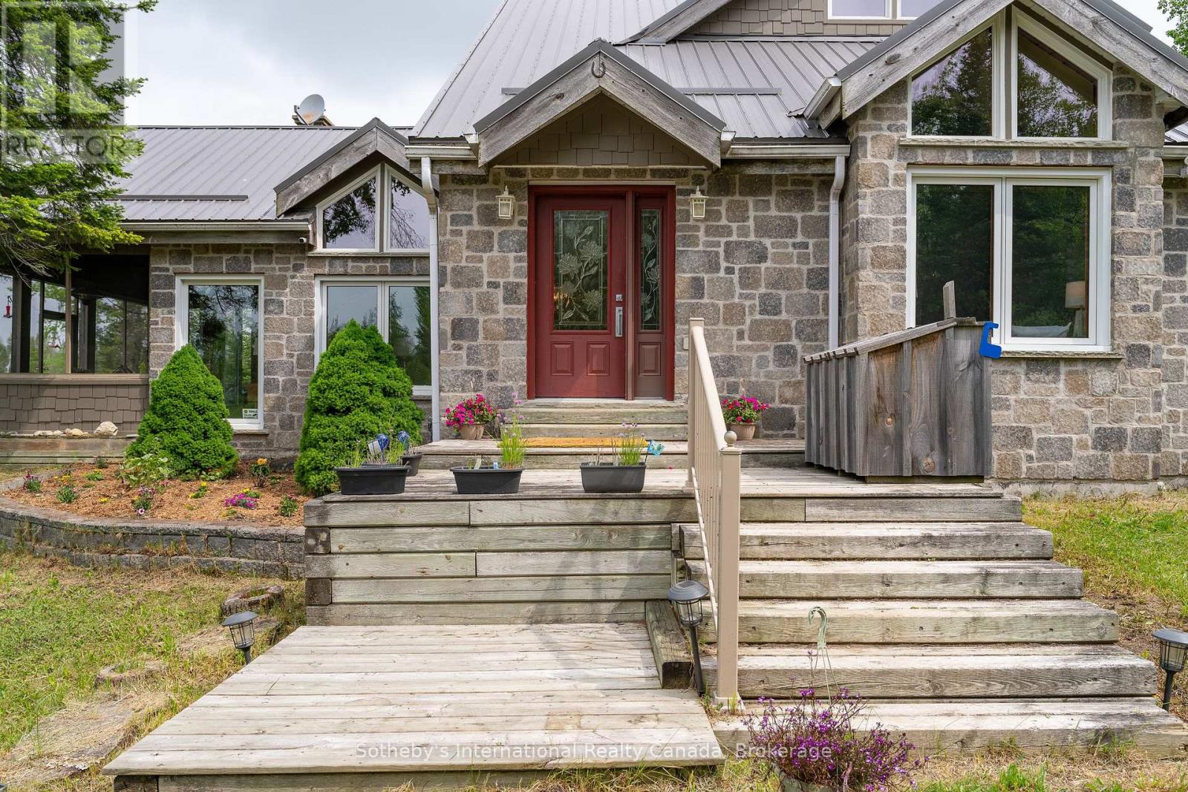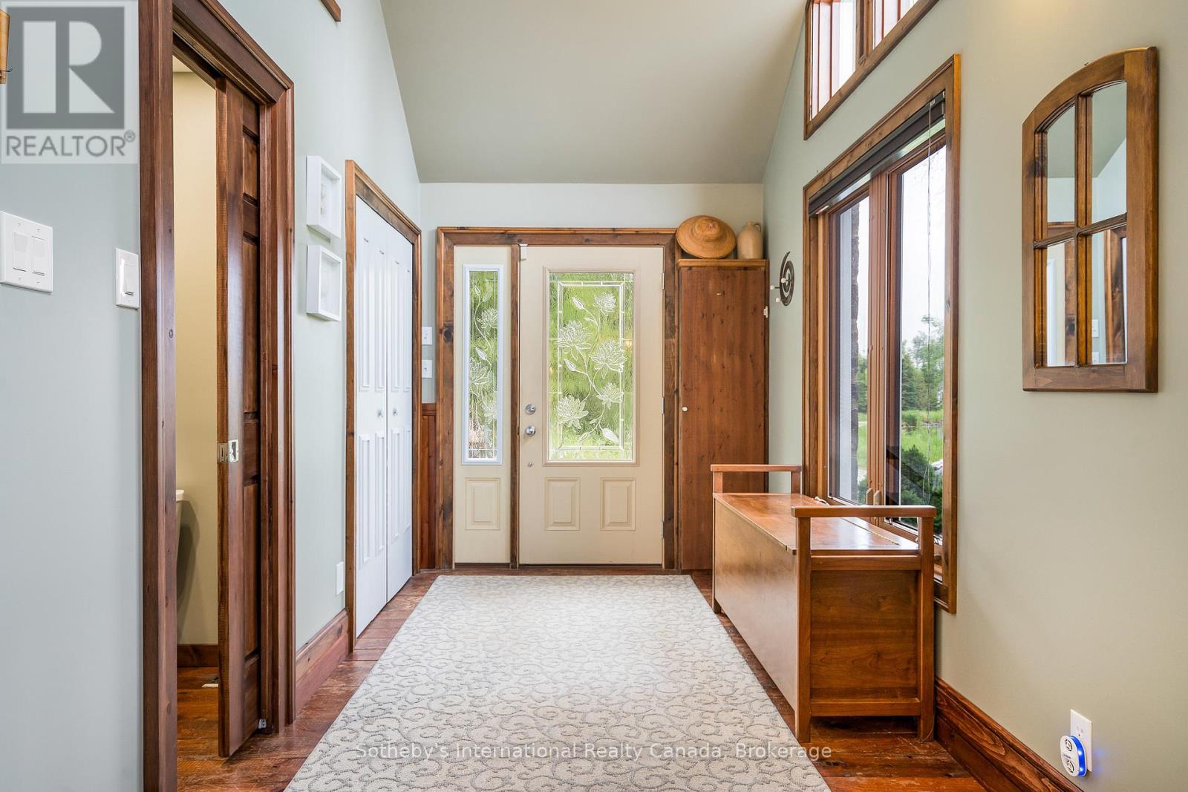397061 5th Line Melancthon, Ontario L0N 1S9
$1,850,000
Welcome to your very own 47-acre sanctuary where nature, privacy, and endless adventure come together in perfect harmony. Tucked away at the end of a picturesque, winding, tree-lined driveway, this one-of-a-kind property offers the peace and seclusion you crave, while still keeping you connected to everything you need. The heart of this 3 bedroom, 3 bathroom home is a spectacular open-to-above family room featuring a soaring ceiling and a limestone fireplace complete with a built-in pizza oven! Perfect for cozy nights by the fire or hosting unforgettable gatherings. A spacious dining room with a bar sets the stage for lively dinner parties, while the bright 3-season sunroom invites you to relax with your morning coffee or a good book. Step outside onto two expansive decks that offer the ideal setting for entertaining or simply enjoying the tranquil views. Outdoors, the property truly shines. Multiple ponds create a four-season playground -- enjoy paddle boarding and fishing in the summer, or skating when the ice sets in. Wander through the surrounding forest along your own private trails, perfect for hiking, biking, snowshoeing, or cross-country skiing. At the rear of the property, approximately 10 acres of open pasture land offer endless possibilities for hobby farming, gardening, or just wide-open space to explore. For the hobbyist or entrepreneur, there's a 20' x 40' detached garage and workshop with a new wood burning stove and a small cabin. You will also find outbuildings for storage, tools, or toys. This is a rare opportunity to own a property that truly has it all: privacy, adventure, charm, and space to live your dream lifestyle. It's a one hour drive from Toronto and 30 minutes north of Orangeville and close to groceries, schools, gas stations, and more. Whether you're after peace and quiet, room to roam, or the perfect place to entertain this incredible property is ready to welcome you home. (id:54532)
Property Details
| MLS® Number | X12214881 |
| Property Type | Single Family |
| Community Name | Rural Melancthon |
| Amenities Near By | Golf Nearby, Place Of Worship |
| Community Features | Community Centre |
| Easement | Other, None |
| Equipment Type | Propane Tank |
| Features | Wooded Area, Irregular Lot Size, Conservation/green Belt, Wetlands, Level, Sump Pump |
| Parking Space Total | 22 |
| Rental Equipment Type | Propane Tank |
| Structure | Deck, Porch, Shed, Workshop |
| View Type | View Of Water, Direct Water View |
Building
| Bathroom Total | 3 |
| Bedrooms Above Ground | 3 |
| Bedrooms Total | 3 |
| Age | 31 To 50 Years |
| Amenities | Fireplace(s), Separate Electricity Meters |
| Appliances | Garage Door Opener Remote(s), Central Vacuum, Water Heater, Dryer, Stove, Washer, Window Coverings, Refrigerator |
| Basement Development | Unfinished |
| Basement Type | Crawl Space (unfinished) |
| Construction Style Attachment | Detached |
| Construction Style Other | Seasonal |
| Exterior Finish | Stone |
| Fire Protection | Alarm System, Security System |
| Fireplace Present | Yes |
| Fireplace Total | 3 |
| Fireplace Type | Woodstove |
| Flooring Type | Hardwood, Tile |
| Foundation Type | Block |
| Half Bath Total | 1 |
| Heating Fuel | Propane |
| Heating Type | Forced Air |
| Stories Total | 2 |
| Size Interior | 2,500 - 3,000 Ft2 |
| Type | House |
| Utility Water | Drilled Well |
Parking
| Detached Garage | |
| Garage |
Land
| Access Type | Public Road, Year-round Access |
| Acreage | Yes |
| Land Amenities | Golf Nearby, Place Of Worship |
| Landscape Features | Landscaped |
| Sewer | Septic System |
| Size Depth | 2219 Ft ,9 In |
| Size Frontage | 706 Ft ,3 In |
| Size Irregular | 706.3 X 2219.8 Ft ; 1620.96x300.14x600.29x706.69x2219x1001 |
| Size Total Text | 706.3 X 2219.8 Ft ; 1620.96x300.14x600.29x706.69x2219x1001|25 - 50 Acres |
| Soil Type | Loam |
| Surface Water | Lake/pond |
| Zoning Description | Gen Agricultural, Open Space Conserv, Rural, Nvca |
Rooms
| Level | Type | Length | Width | Dimensions |
|---|---|---|---|---|
| Second Level | Bathroom | 1.87 m | 1.96 m | 1.87 m x 1.96 m |
| Second Level | Primary Bedroom | 4.54 m | 6.69 m | 4.54 m x 6.69 m |
| Main Level | Kitchen | 2.22 m | 3.55 m | 2.22 m x 3.55 m |
| Main Level | Dining Room | 3.88 m | 3.52 m | 3.88 m x 3.52 m |
| Main Level | Eating Area | 3.1 m | 3.3 m | 3.1 m x 3.3 m |
| Main Level | Living Room | 4.89 m | 6.69 m | 4.89 m x 6.69 m |
| Main Level | Sunroom | 3.58 m | 6.69 m | 3.58 m x 6.69 m |
| Main Level | Bedroom 2 | 3.5 m | 4.03 m | 3.5 m x 4.03 m |
| Main Level | Bedroom 2 | 4.54 m | 6.69 m | 4.54 m x 6.69 m |
| Main Level | Bathroom | 3.9 m | 6 m | 3.9 m x 6 m |
| Main Level | Bathroom | 2.48 m | 3.35 m | 2.48 m x 3.35 m |
| Ground Level | Workshop | 15.24 m | 6.096 m | 15.24 m x 6.096 m |
Utilities
| Cable | Available |
| Electricity | Installed |
| Wireless | Available |
https://www.realtor.ca/real-estate/28456518/397061-5th-line-melancthon-rural-melancthon
Contact Us
Contact us for more information
Katrina Elliston
Salesperson
www.katrinaelliston.ca/
www.facebook.com/KatrinaEllistonRealtor/
ellistonandsmithteam/
Valerie Smith
Salesperson











































































































