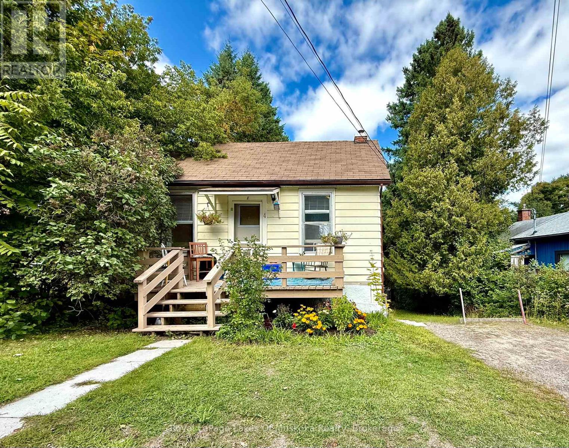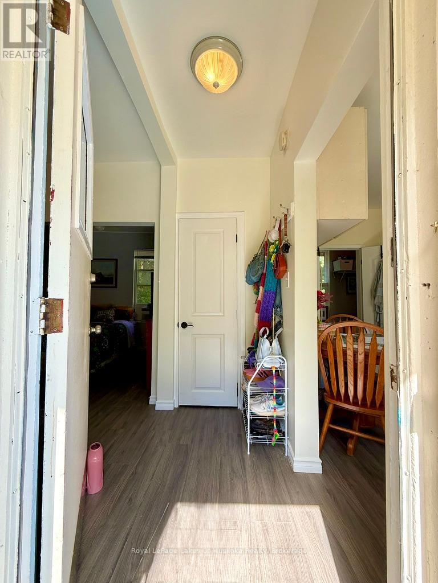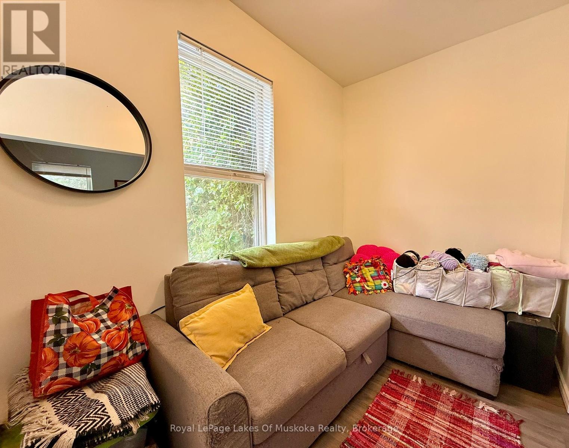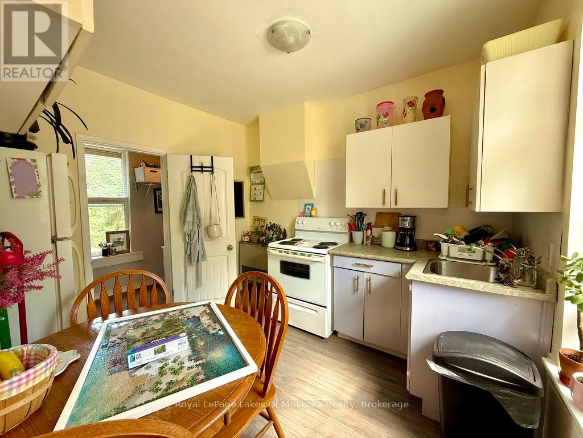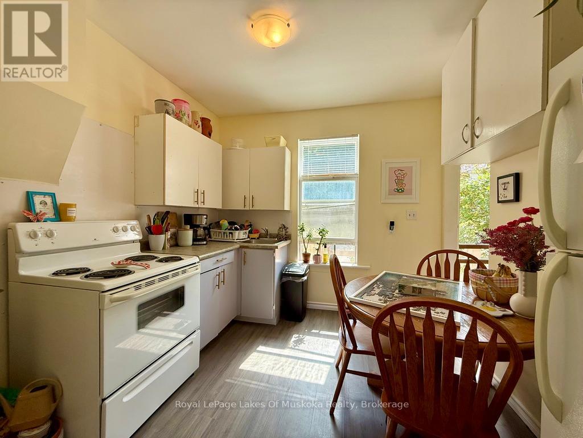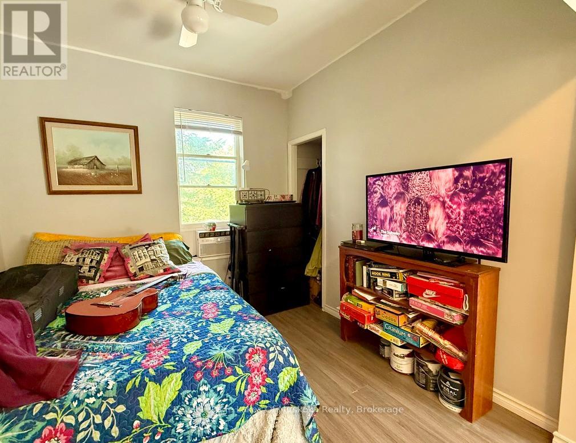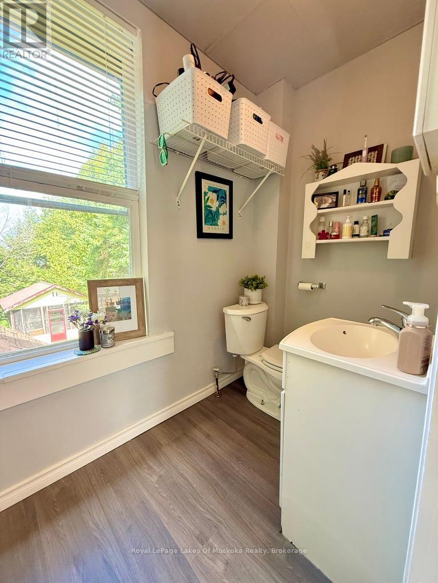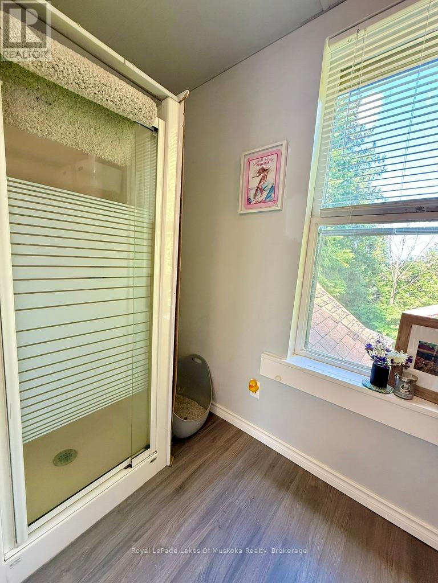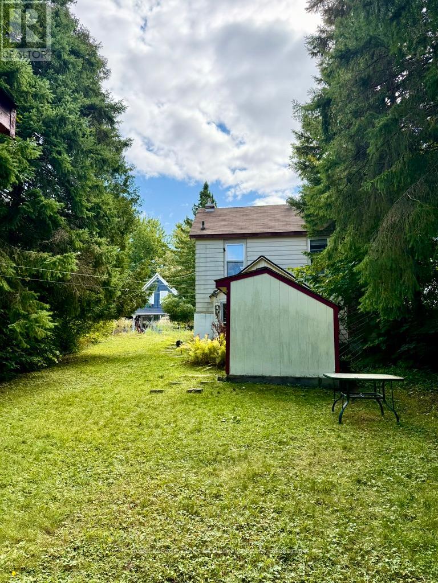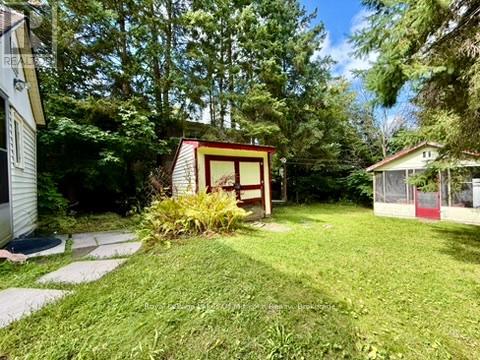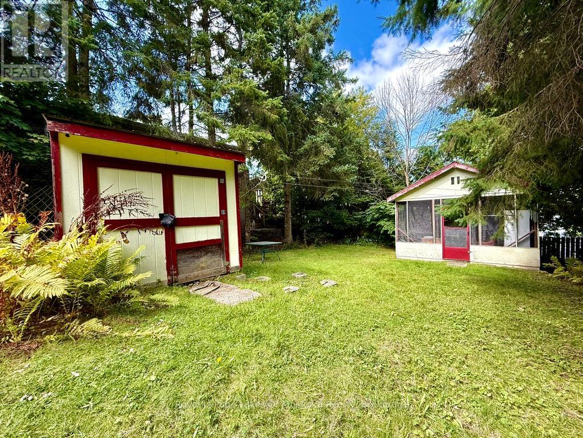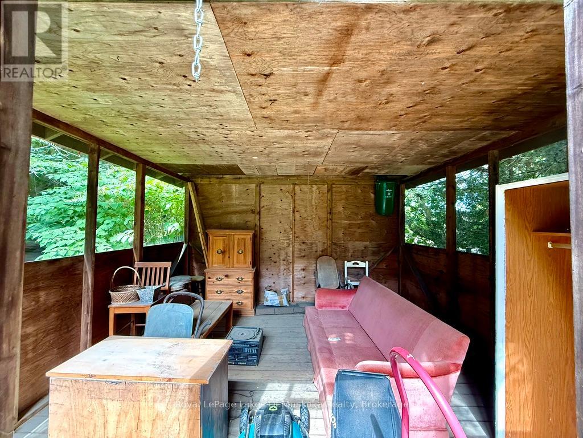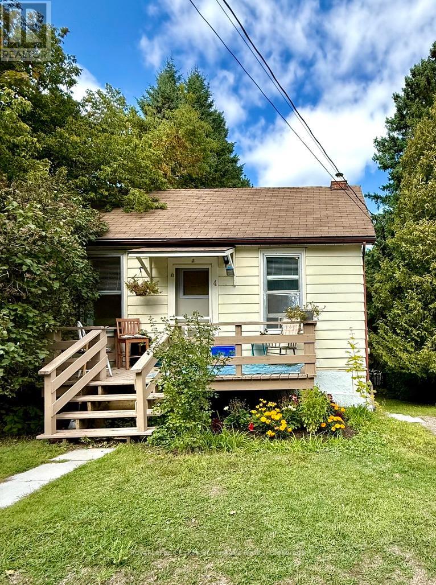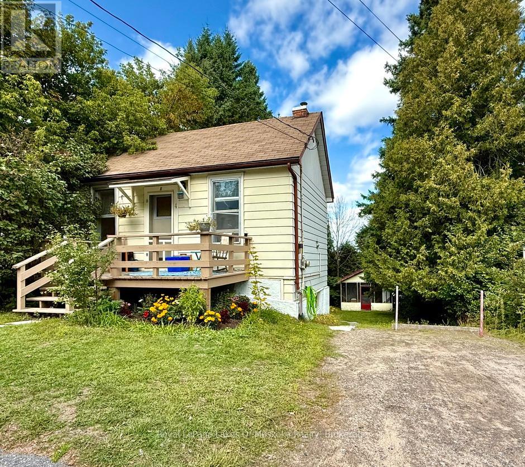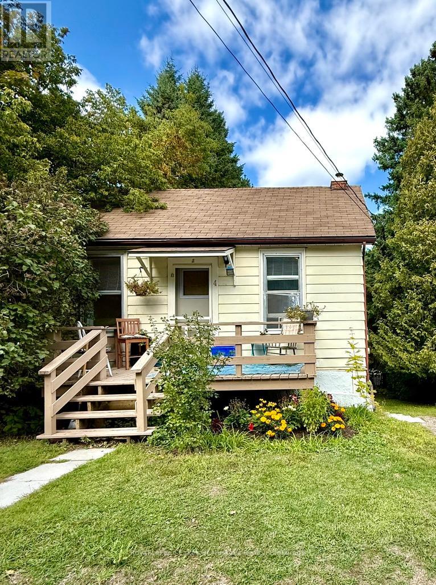4 Duncan Street E Huntsville, Ontario P1H 1W4
$389,900
Just a short walk to the downtown core and in a desirable neighbourhood is this fully rented duplex for the investor or for someone looking to live in one unit and rent the other unit to subsidize mortgage payments. Sunny southern exposure baths the front of the home and deck in natural light giving you a great place to sit with a morning coffee or beverage after a long day at work. Upper unit is a studio apartment and features a full, eat-in kitchen and bright living space with 3 piece bath. A walk down the gradual slope beside the gravel driveway leads to a separate entrance to the lower unit at the rear of the home. The lower unit also features full galley style kitchen as well as a living room, separate bedroom and 4 piece bathroom. The back yard of this converted bungalow is tree-lined, private and features a good sized storage shed as well as a screened in gazebo when needed. What an awesome opportunity for the first time home buyer or investor. Don't wait!! Come check this out today!! (id:54532)
Property Details
| MLS® Number | X12401062 |
| Property Type | Multi-family |
| Community Name | Chaffey |
| Amenities Near By | Hospital, Public Transit, Schools, Beach |
| Features | Wooded Area, Sloping, Partially Cleared, Lane, Gazebo, Guest Suite |
| Parking Space Total | 2 |
| Structure | Deck |
Building
| Bathroom Total | 2 |
| Bedrooms Above Ground | 1 |
| Bedrooms Below Ground | 1 |
| Bedrooms Total | 2 |
| Amenities | Separate Heating Controls |
| Appliances | Water Heater, Stove, Refrigerator |
| Architectural Style | Raised Bungalow |
| Basement Development | Finished |
| Basement Features | Separate Entrance, Walk Out |
| Basement Type | N/a (finished) |
| Exterior Finish | Vinyl Siding |
| Foundation Type | Concrete |
| Stories Total | 1 |
| Size Interior | 700 - 1,100 Ft2 |
| Type | Duplex |
| Utility Water | Municipal Water |
Parking
| No Garage | |
| Shared |
Land
| Acreage | No |
| Land Amenities | Hospital, Public Transit, Schools, Beach |
| Landscape Features | Landscaped |
| Sewer | Sanitary Sewer |
| Size Depth | 98 Ft |
| Size Frontage | 51 Ft |
| Size Irregular | 51 X 98 Ft |
| Size Total Text | 51 X 98 Ft|under 1/2 Acre |
| Zoning Description | R2 |
Rooms
| Level | Type | Length | Width | Dimensions |
|---|---|---|---|---|
| Lower Level | Kitchen | 3.4 m | 2.37 m | 3.4 m x 2.37 m |
| Lower Level | Living Room | 4.17 m | 2.87 m | 4.17 m x 2.87 m |
| Lower Level | Bedroom | 2.83 m | 2.77 m | 2.83 m x 2.77 m |
| Lower Level | Bathroom | 1.75 m | 1.51 m | 1.75 m x 1.51 m |
| Main Level | Kitchen | 3.18 m | 3.17 m | 3.18 m x 3.17 m |
| Main Level | Living Room | 4.6 m | 2.86 m | 4.6 m x 2.86 m |
| Main Level | Bathroom | 3.16 m | 1.27 m | 3.16 m x 1.27 m |
Utilities
| Cable | Available |
| Electricity | Installed |
| Sewer | Installed |
https://www.realtor.ca/real-estate/28856943/4-duncan-street-e-huntsville-chaffey-chaffey
Contact Us
Contact us for more information
Emilio Foffano
Salesperson
www.emiliosellsmuskoka.com/
www.facebook.com/emiliosellsmuskoka/
www.linkedin.com/in/emilio-foffano-55344917/
www.instagram.com/emiliosellsmuskoka/

