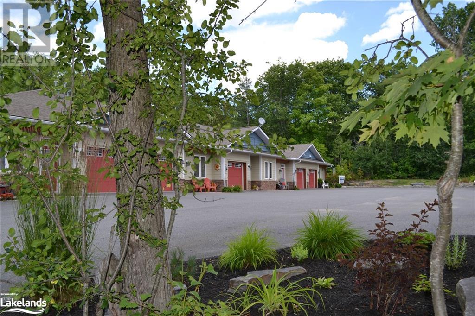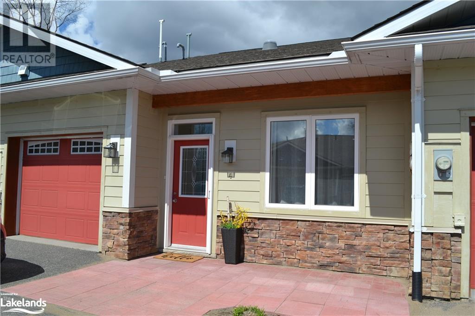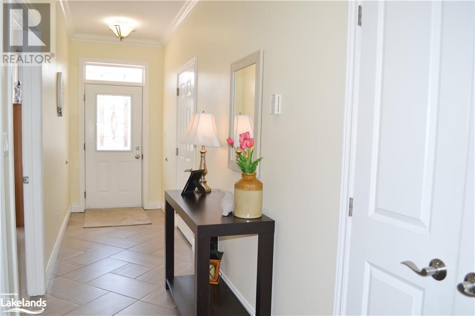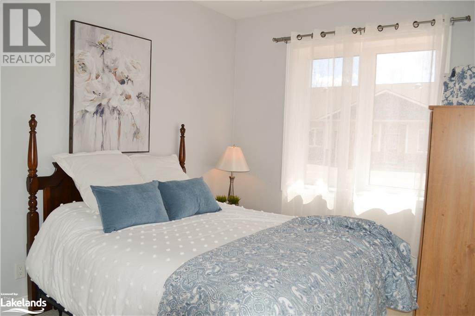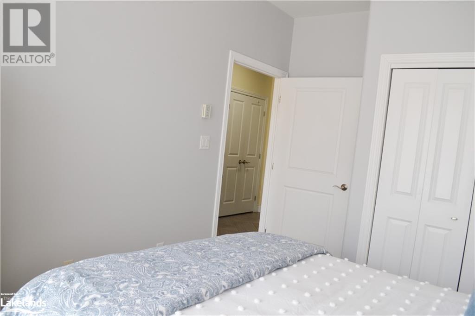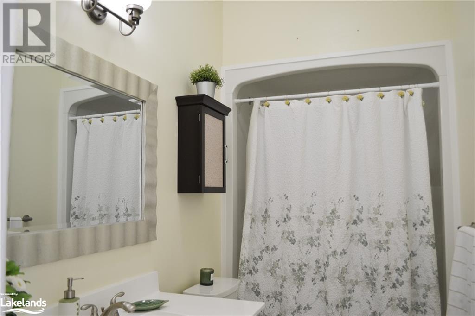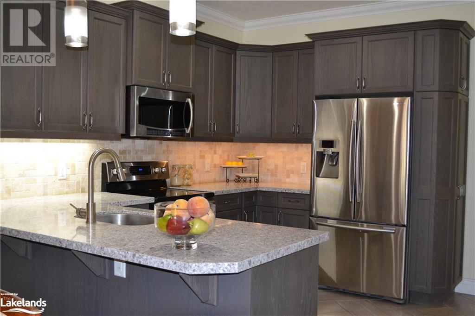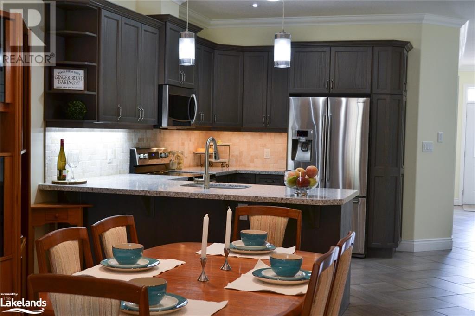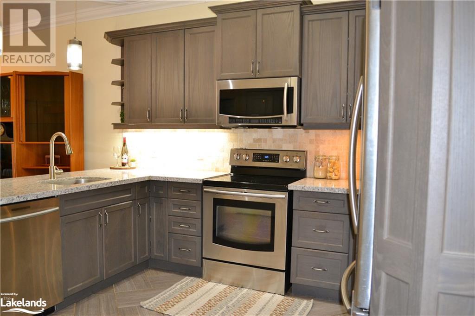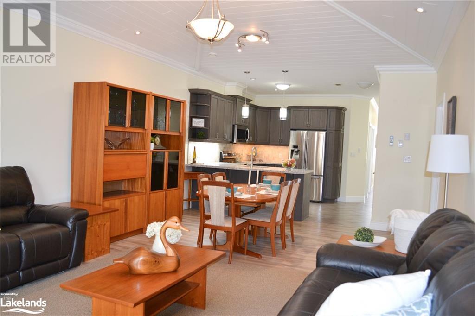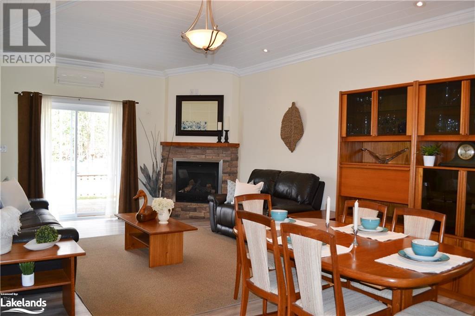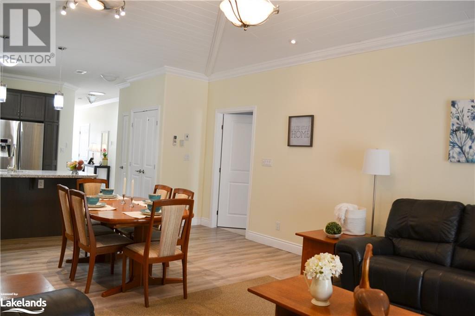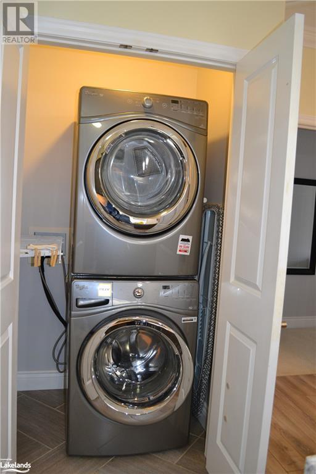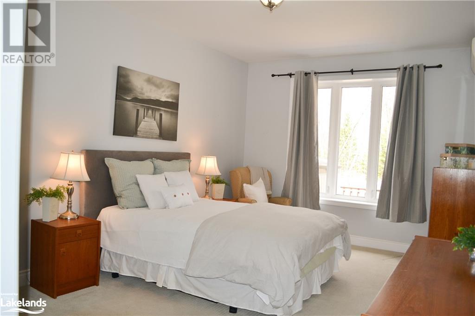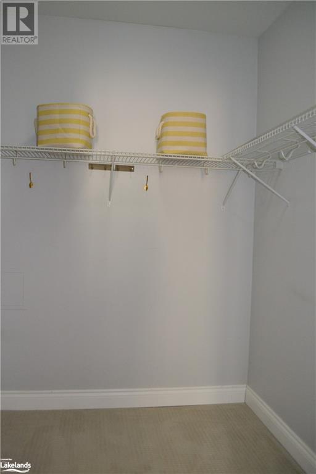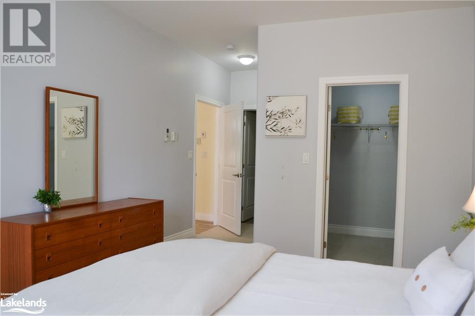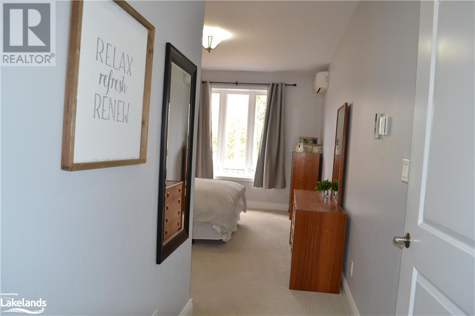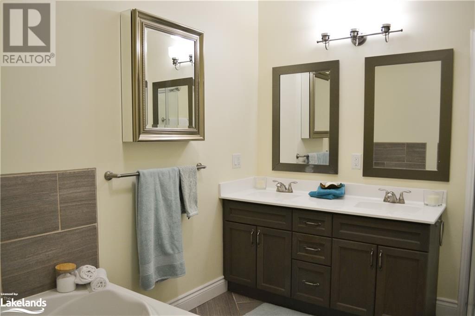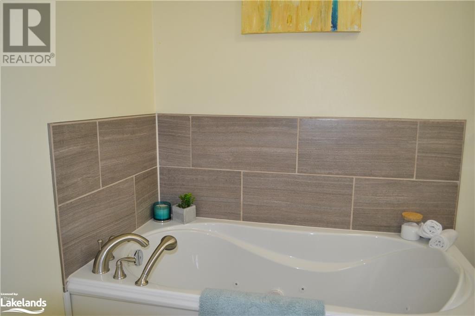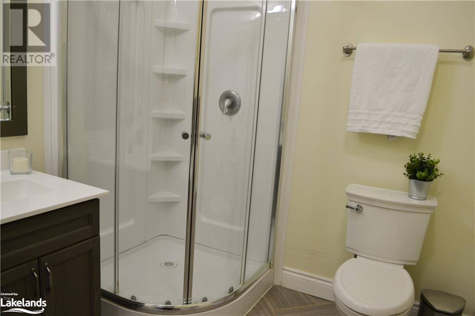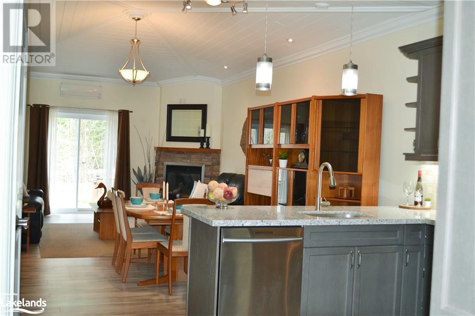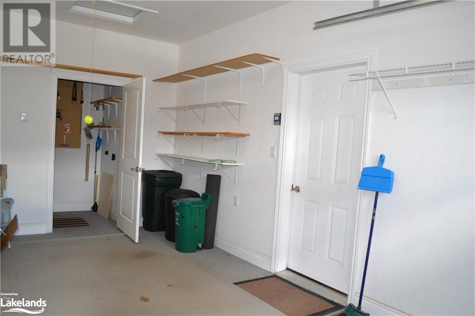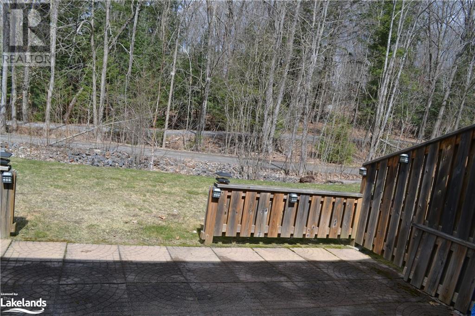LOADING
$689,000Maintenance, Landscaping, Property Management, Parking
$474.71 Monthly
Maintenance, Landscaping, Property Management, Parking
$474.71 MonthlyThese units rarely come up for purchase! One-floor living in this wonderful townhouse development in Huntsville. Modern finishes in this two bedroom unit with private ensuite featuring walk-in shower with jet tub and double vanity; plus a full, separate guest bathroom. Primary bedroom is a wonderful size with walk-in closet. Kitchen features ample cupboards and quartz countertops, plus stainless appliances. Open concept main living area with unique vaulted ceiling with tongue and groove details. 9 foot ceilings throughout give you that light and airy feeling. Corner gas fireplace in living room, patio doors to back deck where you can dine al fresco. Energy - efficient and superior building methods include ICF construction and in - floor radiant natural gas heat that provides low-cost carrying costs. Single heated garage with storage area and interior entry, plus paved parking out front for visitors. Walking distance to downtown Huntsville or public transit available for shopping, theatre and restaurants. Minutes from golf courses, recreational centers and beaches. Vacant, so immediate possession available. (id:54532)
Property Details
| MLS® Number | 40570383 |
| Property Type | Single Family |
| Amenities Near By | Golf Nearby, Hospital, Marina, Place Of Worship, Public Transit, Schools, Shopping, Ski Area |
| Communication Type | High Speed Internet |
| Community Features | Quiet Area, Community Centre |
| Features | Cul-de-sac, Southern Exposure, Balcony, Paved Driveway, Skylight, Recreational, Automatic Garage Door Opener |
| Parking Space Total | 3 |
Building
| Bathroom Total | 2 |
| Bedrooms Above Ground | 2 |
| Bedrooms Total | 2 |
| Appliances | Dishwasher, Dryer, Refrigerator, Stove, Washer, Microwave Built-in, Garage Door Opener |
| Basement Type | None |
| Constructed Date | 2013 |
| Construction Style Attachment | Attached |
| Cooling Type | Ductless |
| Exterior Finish | Stone, Hardboard |
| Fire Protection | Smoke Detectors |
| Fixture | Ceiling Fans |
| Foundation Type | Insulated Concrete Forms |
| Heating Fuel | Natural Gas |
| Heating Type | In Floor Heating, Radiant Heat |
| Stories Total | 1 |
| Size Interior | 1302 |
| Type | Apartment |
| Utility Water | Municipal Water |
Parking
| Attached Garage | |
| Visitor Parking |
Land
| Access Type | Road Access |
| Acreage | Yes |
| Land Amenities | Golf Nearby, Hospital, Marina, Place Of Worship, Public Transit, Schools, Shopping, Ski Area |
| Sewer | Municipal Sewage System |
| Size Depth | 155 Ft |
| Size Frontage | 372 Ft |
| Size Irregular | 1.3 |
| Size Total | 1.3 Ac|1/2 - 1.99 Acres |
| Size Total Text | 1.3 Ac|1/2 - 1.99 Acres |
| Zoning Description | R3 |
Rooms
| Level | Type | Length | Width | Dimensions |
|---|---|---|---|---|
| Main Level | 4pc Bathroom | 11'0'' x 9'0'' | ||
| Main Level | Other | 9'0'' x 4'0'' | ||
| Main Level | Other | 8'0'' x 7'0'' | ||
| Main Level | Primary Bedroom | 23'0'' x 12'0'' | ||
| Main Level | Living Room | 15'0'' x 14'0'' | ||
| Main Level | Dining Room | 8'0'' x 14'0'' | ||
| Main Level | Kitchen | 12'0'' x 11'0'' | ||
| Main Level | 4pc Bathroom | 9'0'' x 5'0'' | ||
| Main Level | Bedroom | 9'0'' x 14'0'' | ||
| Main Level | Foyer | 20'0'' x 5'0'' |
Utilities
| Cable | Available |
| Electricity | Available |
| Natural Gas | Available |
| Telephone | Available |
https://www.realtor.ca/real-estate/26742091/4-jordan-lane-huntsville
Interested?
Contact us for more information
Kim Gordon
Salesperson
(800) 783-4657
facebook.com/kimbellgordon
ca.linkedin.com/pub/kim-gordon/14/495/2a2
twitter.com/rlpgirl
No Favourites Found

Sotheby's International Realty Canada, Brokerage
243 Hurontario St,
Collingwood, ON L9Y 2M1
Rioux Baker Team Contacts
Click name for contact details.
Sherry Rioux*
Direct: 705-443-2793
EMAIL SHERRY
Emma Baker*
Direct: 705-444-3989
EMAIL EMMA
Jacki Binnie**
Direct: 705-441-1071
EMAIL JACKI
Craig Davies**
Direct: 289-685-8513
EMAIL CRAIG
Hollie Knight**
Direct: 705-994-2842
EMAIL HOLLIE
Almira Haupt***
Direct: 705-416-1499 ext. 25
EMAIL ALMIRA
Lori York**
Direct: 705 606-6442
EMAIL LORI
*Broker **Sales Representative ***Admin
No Favourites Found
Ask a Question
[
]

The trademarks REALTOR®, REALTORS®, and the REALTOR® logo are controlled by The Canadian Real Estate Association (CREA) and identify real estate professionals who are members of CREA. The trademarks MLS®, Multiple Listing Service® and the associated logos are owned by The Canadian Real Estate Association (CREA) and identify the quality of services provided by real estate professionals who are members of CREA. The trademark DDF® is owned by The Canadian Real Estate Association (CREA) and identifies CREA's Data Distribution Facility (DDF®)
April 16 2024 02:43:27
Muskoka Haliburton Orillia – The Lakelands Association of REALTORS®
RE/MAX Professionals North, Brokerage, Huntsville

