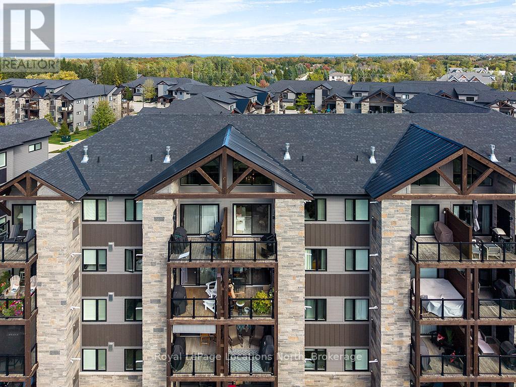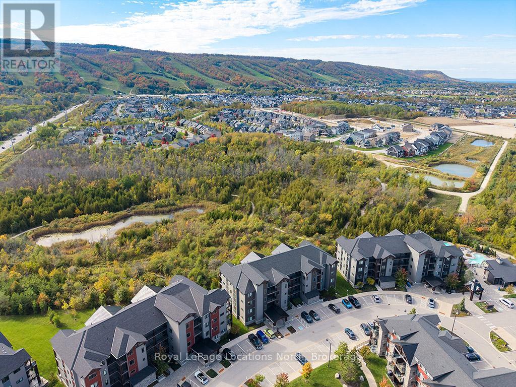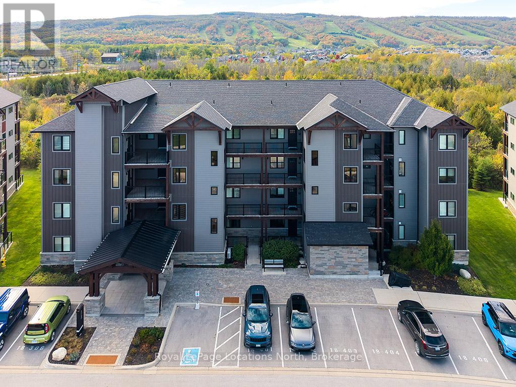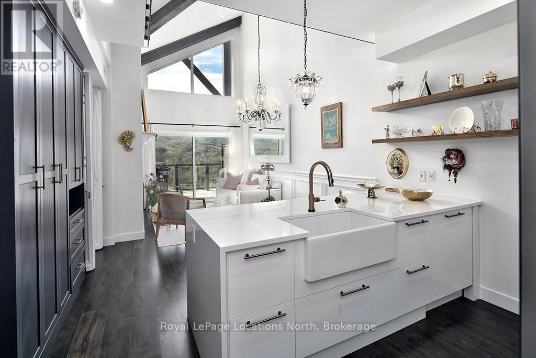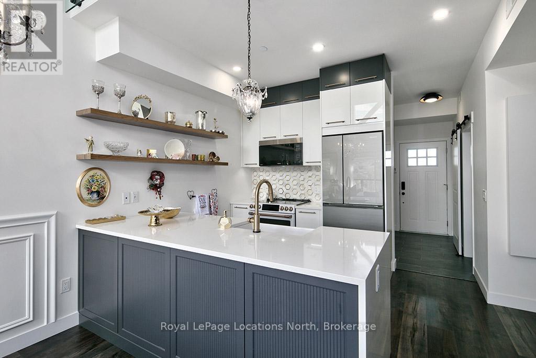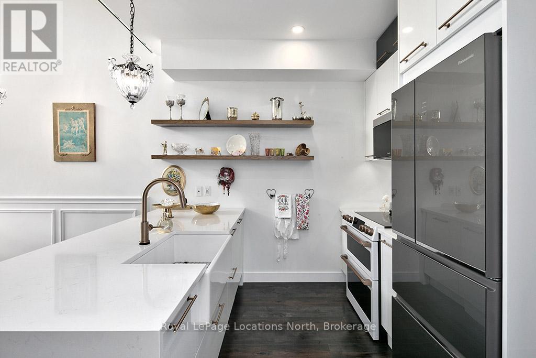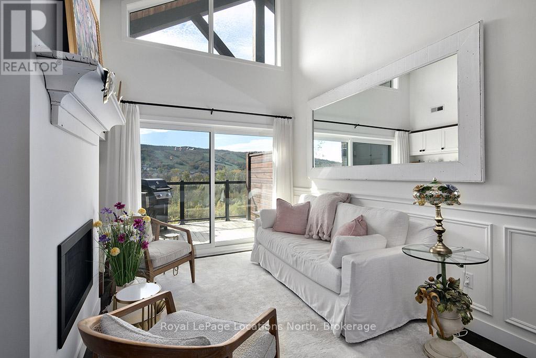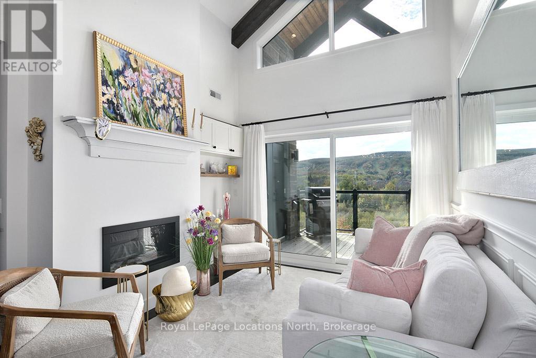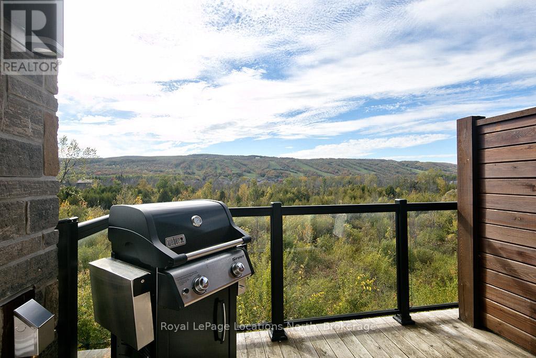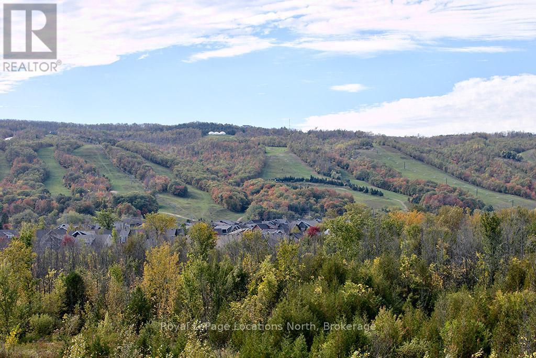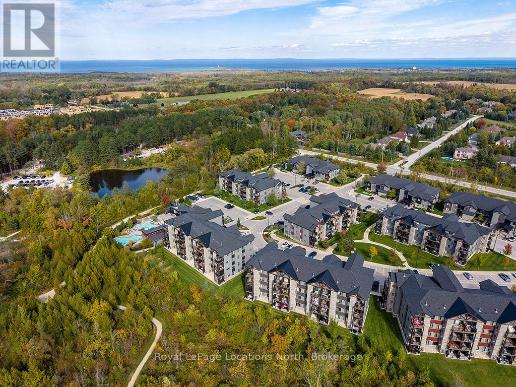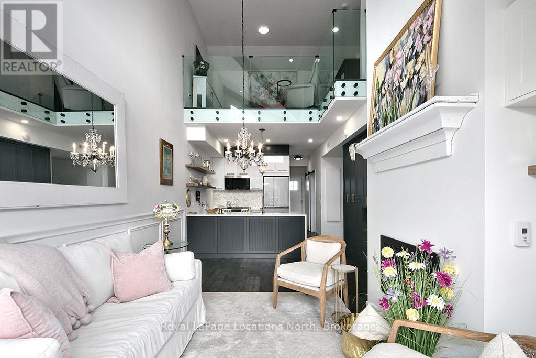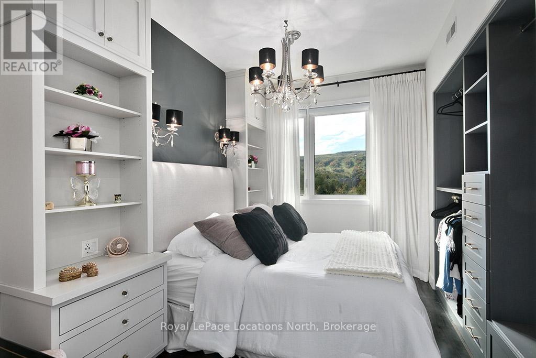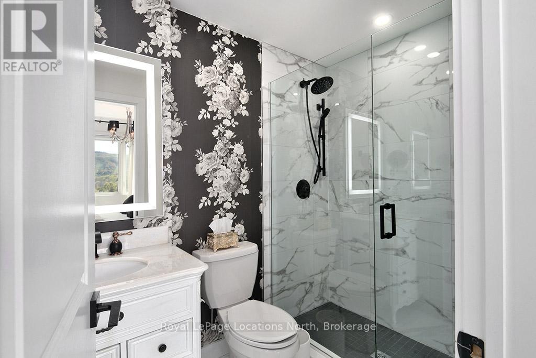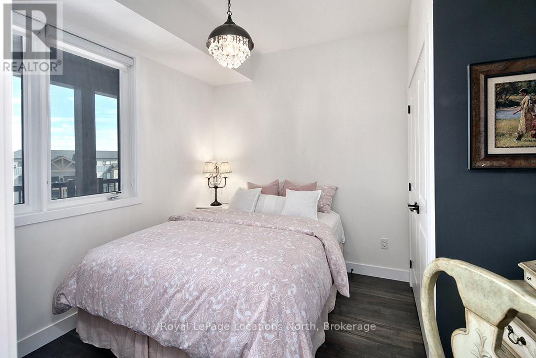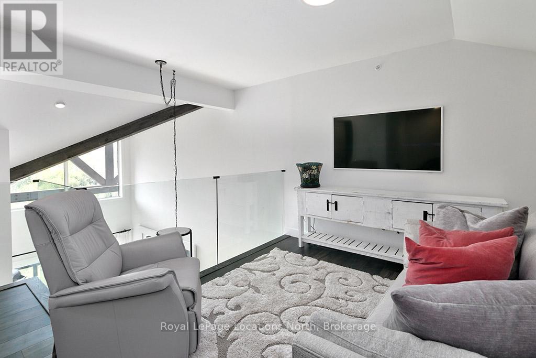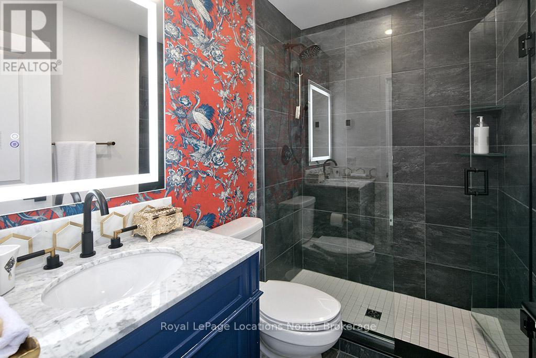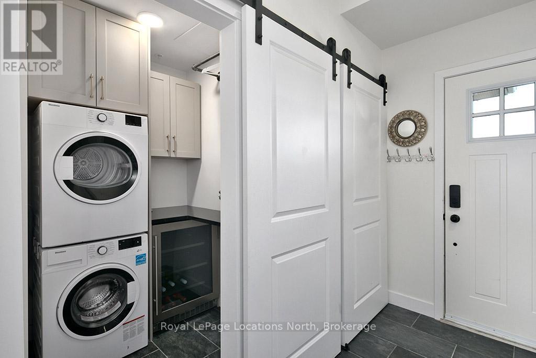404 - 18 Beckwith Lane Blue Mountains, Ontario L9Y 3B6
$12,000 Unknown
SEASONAL LEASE in Mountain House Blue Mountains. Jan, Feb, Mar 2026. Enjoy the magic of winter in one of Blue Mountains most sought-after communities! This fully customized, one-of-a-kind 2-bed+den, 2-bath condo offers over 1100 sqft. of beautifully designed living space with breathtaking, unobstructed views of Blue Mountain.Inside, the open-concept living area feels warm and inviting, featuring custom cabinetry, chair molding, and a charming wood-wrapped ceiling beam. The chefs kitchen is a dream, with a full-size stove, quartz waterfall island with extra width, large farmhouse sink, upgraded backsplash and floating shelves.The primary suite is a private winter haven with a vintage-style door, built-in closet, tower cabinets, and cozy designer lighting. Both bathrooms are spa-inspired, with heated floors, custom vanities, glass showers, and luxurious fixtures. Extra touches include in-floor heating in the entry, laundry, and bathrooms, a loft with sleek glass railings and a picture-frame TV, a pantry with custom shelving, and a freshly painted modern interior.Step outside to the private patio, perfect for enjoying snowy views. Two dedicated parking spots make life easy.As part of Mountain House, you'll have access to resort-style amenities: year-round heated pool, hot tub, sauna, community fire pit, bike station, yoga and weight room, plus exclusive access to the Apres Lodge for private events. Exterior maintenance is fully managed, so you can simply relax and enjoy the season.Just minutes from Blue Mountain Village, private ski clubs, hiking trails and Collingwood, this turnkey designer residence is the perfect winter escape. (id:54532)
Property Details
| MLS® Number | X12463635 |
| Property Type | Single Family |
| Community Name | Blue Mountains |
| Amenities Near By | Golf Nearby, Public Transit, Ski Area |
| Community Features | Pets Not Allowed, School Bus, Community Centre |
| Features | Balcony, Mountain |
| Parking Space Total | 2 |
| Pool Type | Outdoor Pool |
| Structure | Patio(s) |
| View Type | View, Mountain View |
Building
| Bathroom Total | 2 |
| Bedrooms Above Ground | 2 |
| Bedrooms Total | 2 |
| Age | 0 To 5 Years |
| Amenities | Exercise Centre, Fireplace(s) |
| Appliances | Water Heater - Tankless, Dishwasher, Dryer, Furniture, Microwave, Stove, Washer, Refrigerator |
| Cooling Type | Central Air Conditioning |
| Exterior Finish | Vinyl Siding, Wood |
| Fireplace Present | Yes |
| Fireplace Total | 1 |
| Heating Fuel | Natural Gas |
| Heating Type | Forced Air |
| Stories Total | 2 |
| Size Interior | 1,000 - 1,199 Ft2 |
| Type | Apartment |
Parking
| No Garage |
Land
| Acreage | No |
| Land Amenities | Golf Nearby, Public Transit, Ski Area |
Rooms
| Level | Type | Length | Width | Dimensions |
|---|---|---|---|---|
| Second Level | Family Room | 4.82 m | 4.08 m | 4.82 m x 4.08 m |
| Main Level | Foyer | 1.6 m | 2.81 m | 1.6 m x 2.81 m |
| Main Level | Bedroom | 2.96 m | 3.3 m | 2.96 m x 3.3 m |
| Main Level | Kitchen | 4.11 m | 2.92 m | 4.11 m x 2.92 m |
| Main Level | Dining Room | 3.9 m | 2.32 m | 3.9 m x 2.32 m |
| Main Level | Living Room | 3.36 m | 2.88 m | 3.36 m x 2.88 m |
| Main Level | Primary Bedroom | 2.95 m | 3.96 m | 2.95 m x 3.96 m |
https://www.realtor.ca/real-estate/28992314/404-18-beckwith-lane-blue-mountains-blue-mountains
Contact Us
Contact us for more information
Todd Vanzuilekom
Salesperson
www.lifestylesnorth.com/
www.linkedin.com/in/toddvan
@_movingvan/

