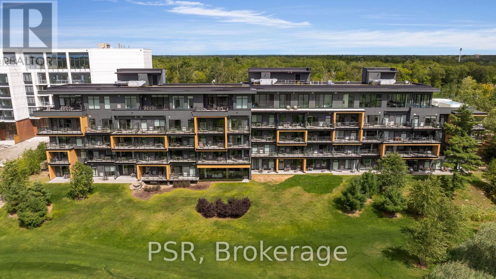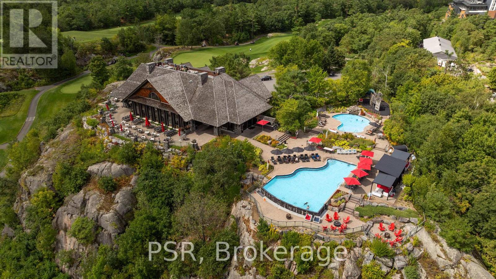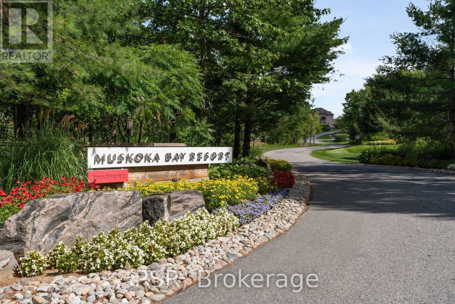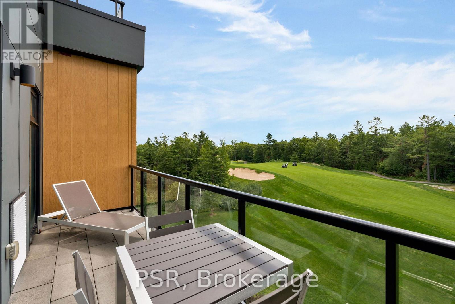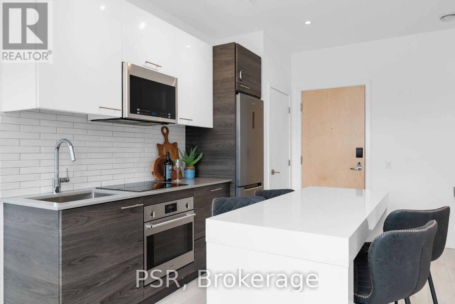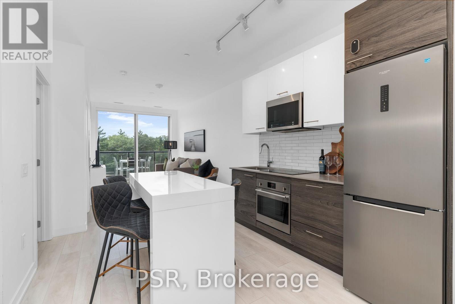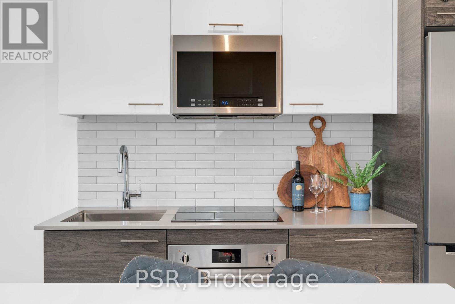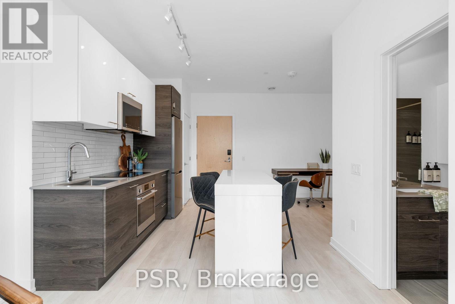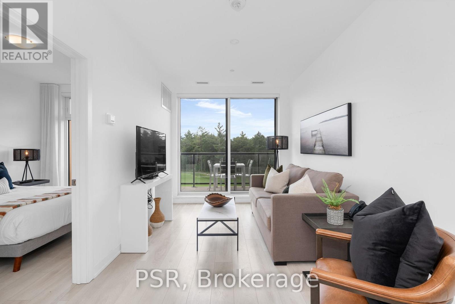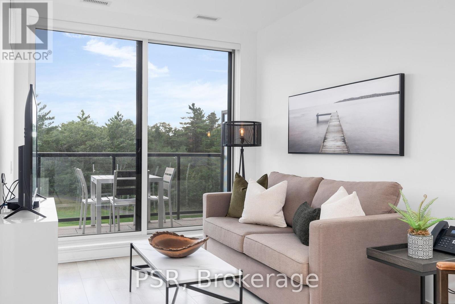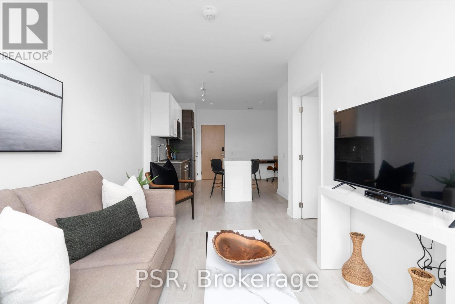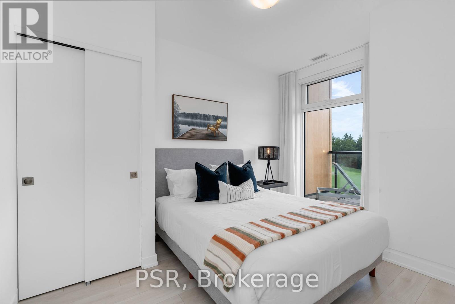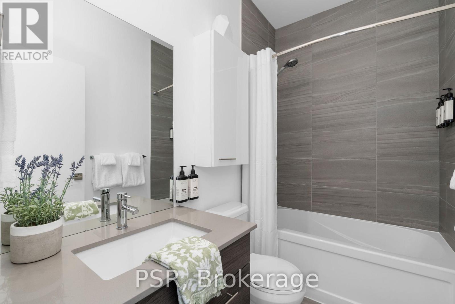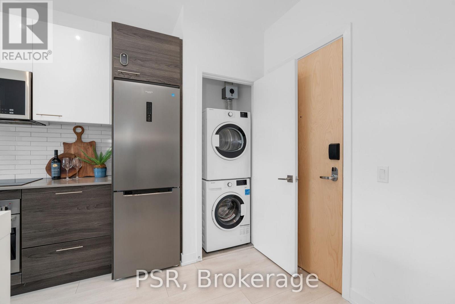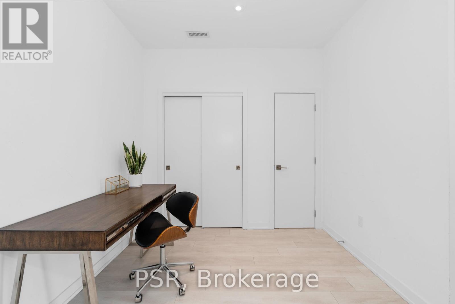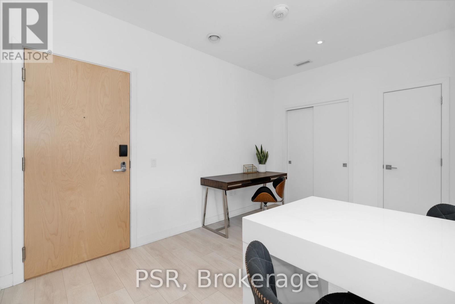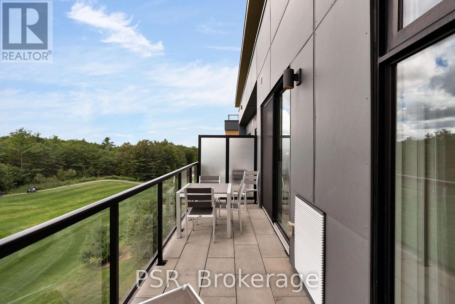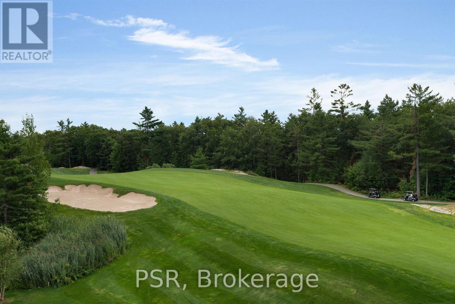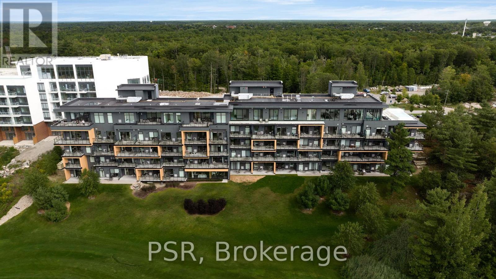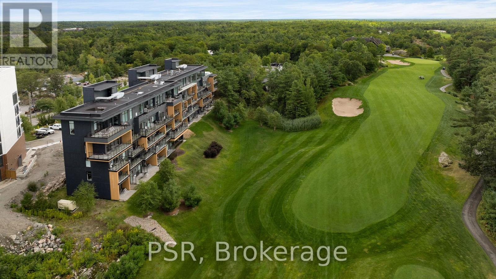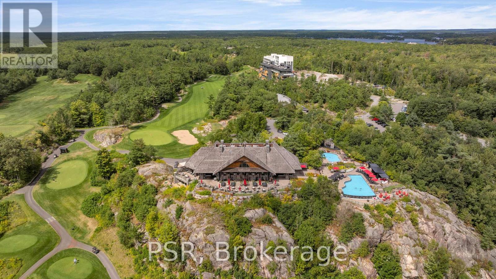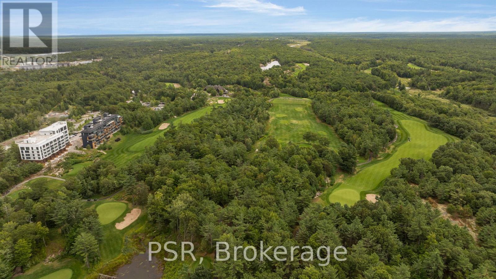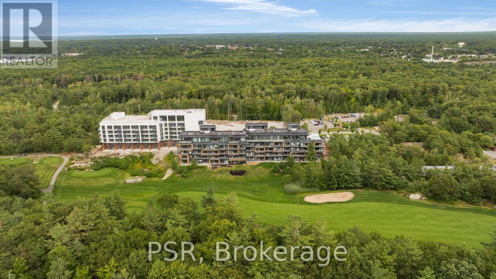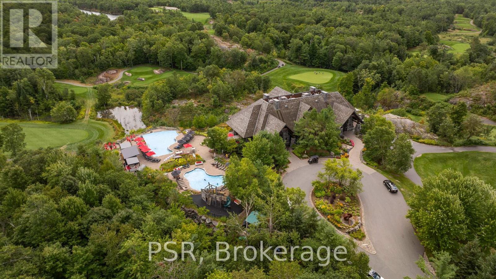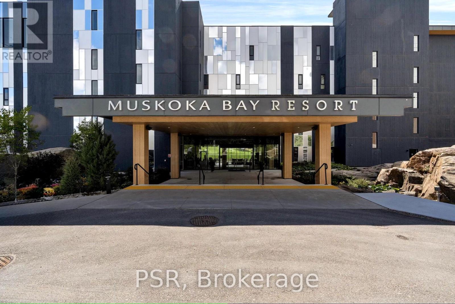405 - 120 Carrick Trail Gravenhurst, Ontario P1P 0A2
$425,999Maintenance, Heat, Common Area Maintenance, Insurance, Water, Parking
$547 Monthly
Maintenance, Heat, Common Area Maintenance, Insurance, Water, Parking
$547 MonthlyDiscover effortless elegance in this fully furnished, turn-key one-bedroom plus den suite at the prestigious Muskoka Bay Resort. Perched on the 4th floor, this bright and open-concept condo showcases breathtaking views of the 18th fairway of the world-class Muskoka Bay golf course. Every detail has been designed with luxury in mind, from the beautiful finishing selections to the versatile den, perfect for a home office, guest space, or private retreat. Enjoy the unmatched lifestyle of a 4-season luxury resort, featuring fine dining, two outdoor pools, a state-of-the-art fitness facility, and world-class golf right at your doorstep. With even more amenities and enhancements coming through the resorts ongoing development, ownership here offers both indulgence and investment. Whether you're seeking a sophisticated year-round residence, a relaxing weekend escape, or an investment opportunity, this suite embodies the very best of modern Muskoka living. (id:54532)
Property Details
| MLS® Number | X12390693 |
| Property Type | Single Family |
| Community Name | Wood (Gravenhurst) |
| Amenities Near By | Golf Nearby |
| Community Features | Pets Allowed With Restrictions |
| Equipment Type | Water Heater |
| Features | Balcony, Carpet Free, In Suite Laundry |
| Parking Space Total | 1 |
| Pool Type | Outdoor Pool |
| Rental Equipment Type | Water Heater |
| Structure | Clubhouse |
Building
| Bathroom Total | 1 |
| Bedrooms Above Ground | 1 |
| Bedrooms Below Ground | 1 |
| Bedrooms Total | 2 |
| Age | 0 To 5 Years |
| Amenities | Security/concierge, Exercise Centre, Visitor Parking, Storage - Locker |
| Appliances | All, Furniture, Window Coverings |
| Basement Type | None |
| Cooling Type | Central Air Conditioning |
| Heating Fuel | Natural Gas |
| Heating Type | Forced Air |
| Size Interior | 500 - 599 Ft2 |
| Type | Apartment |
Parking
| No Garage |
Land
| Acreage | No |
| Land Amenities | Golf Nearby |
| Zoning Description | Residential Condominium |
Rooms
| Level | Type | Length | Width | Dimensions |
|---|---|---|---|---|
| Flat | Bedroom | 4.04 m | 2.79 m | 4.04 m x 2.79 m |
| Flat | Living Room | 4.8 m | 2.77 m | 4.8 m x 2.77 m |
| Flat | Den | 2.69 m | 1.78 m | 2.69 m x 1.78 m |
| Flat | Kitchen | 5.61 m | 2.77 m | 5.61 m x 2.77 m |
Contact Us
Contact us for more information
Alexa Tickner
Salesperson

