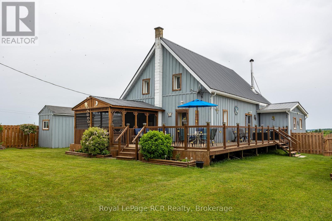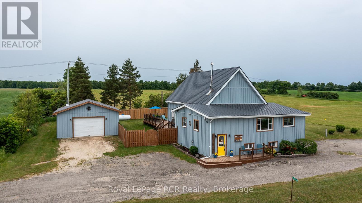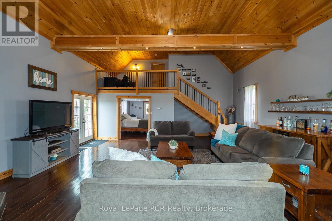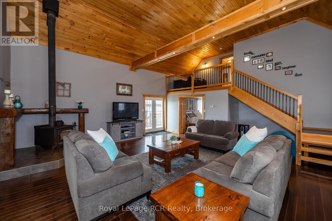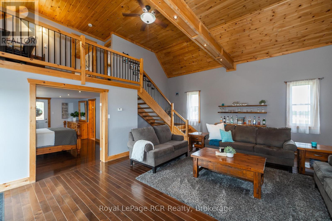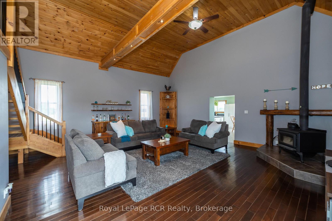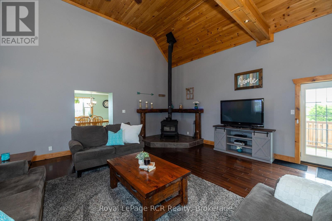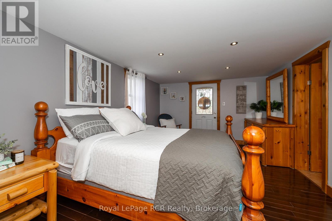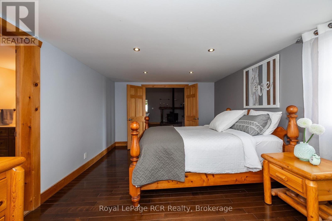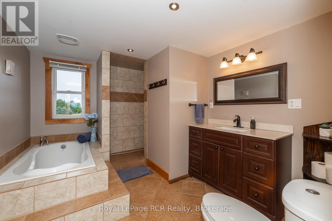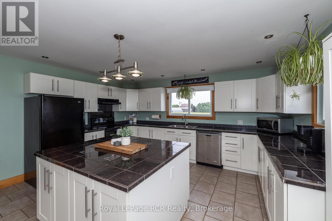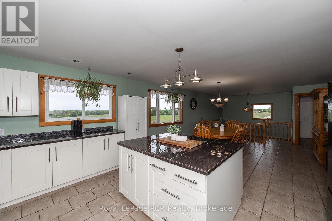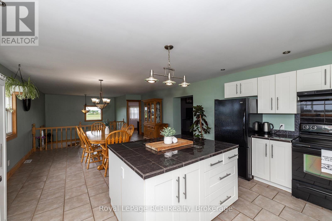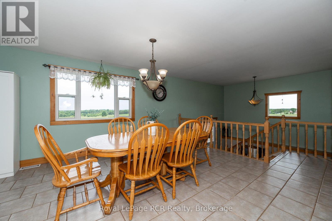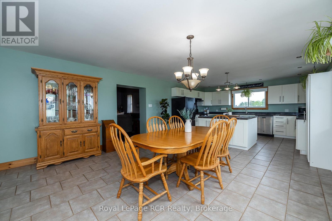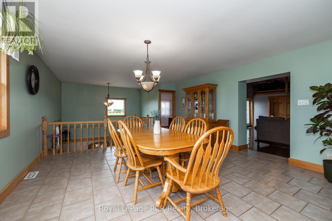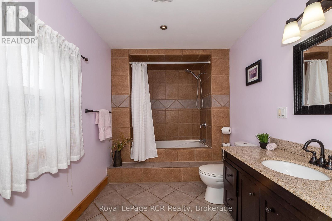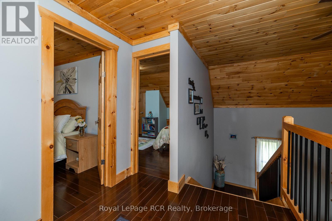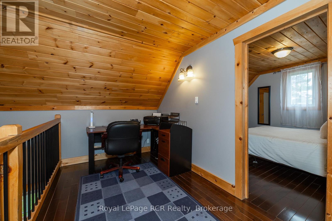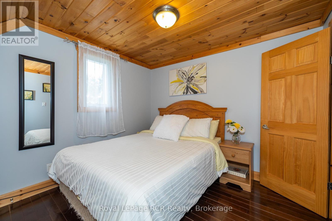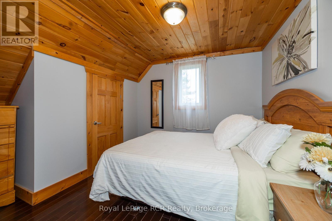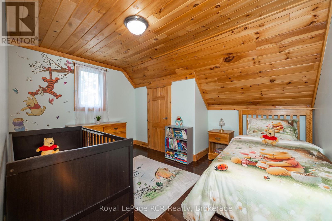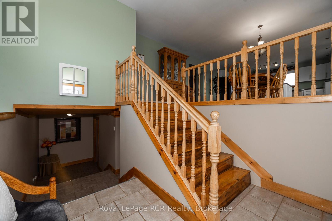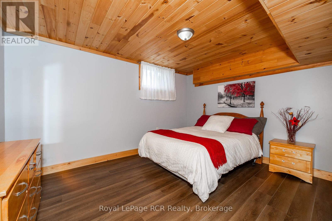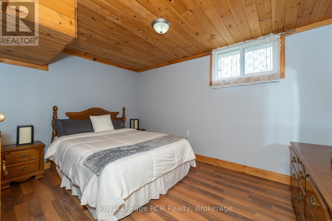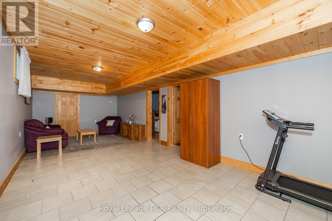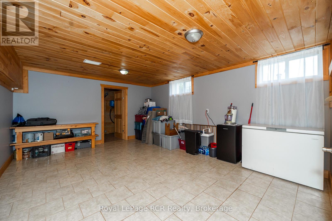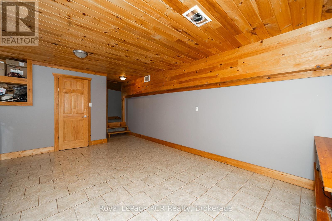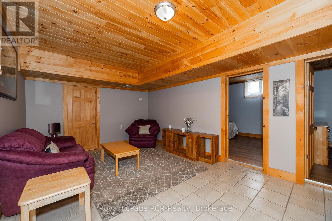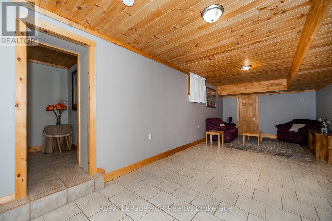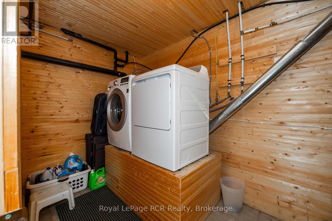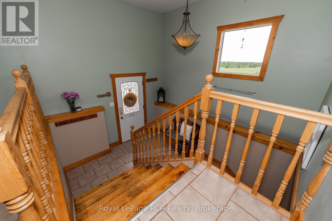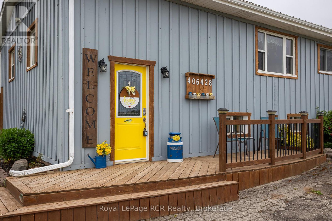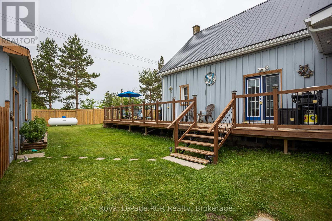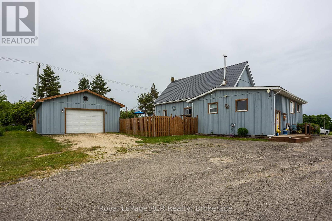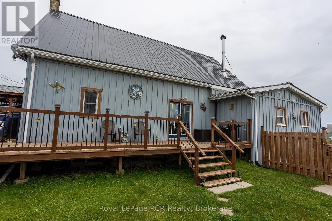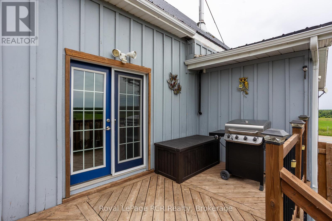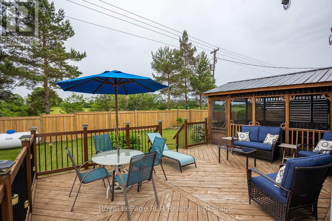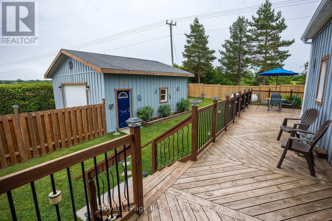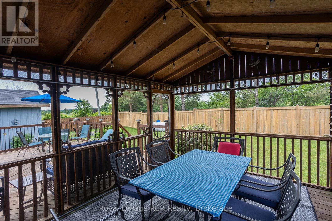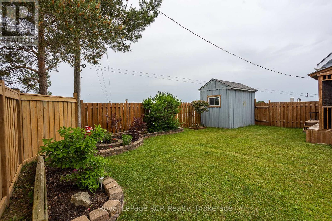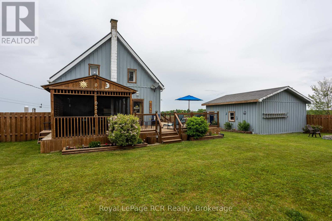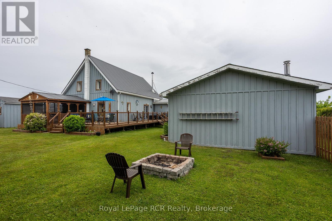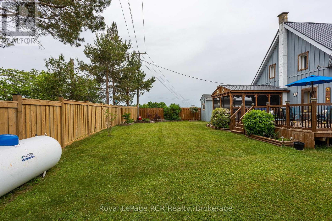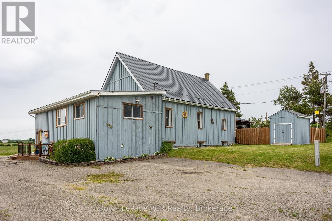406428 Grey Rd 4 Grey Highlands, Ontario N0C 1E0
$775,000
Incredible living space inside and out of this renovated, former church. Over 3000 square feet of finished living space with oversized windows and lots of natural light. Views over the neighbouring farmland and glimpses of Lake Eugenia from the spacious kitchen and dining area. Living room with soaring ceilings is 20x23 with hardwood floors, woodstove with mantel and walkout to deck. Main floor bedroom with ensuite and walk-in closet. Second level has 2 additional bedrooms and an open loft. Lower level is finished with a family room, den, 4th and 5th bedrooms. Completely fenced back yard with deck, screened in gazebo and bbq area. Detached insulated garage. Steel roof, propane furnace (2023). Minutes to Flesherton, with year-round recreational activities at your doorstep. (id:54532)
Property Details
| MLS® Number | X12235286 |
| Property Type | Single Family |
| Community Name | Grey Highlands |
| Equipment Type | Propane Tank |
| Parking Space Total | 9 |
| Rental Equipment Type | Propane Tank |
| Structure | Deck |
Building
| Bathroom Total | 2 |
| Bedrooms Above Ground | 3 |
| Bedrooms Below Ground | 2 |
| Bedrooms Total | 5 |
| Appliances | Dishwasher, Dryer, Stove, Washer, Refrigerator |
| Basement Development | Finished |
| Basement Type | Full (finished) |
| Construction Style Attachment | Detached |
| Cooling Type | None |
| Exterior Finish | Wood |
| Fireplace Present | Yes |
| Fireplace Type | Woodstove |
| Foundation Type | Concrete, Stone |
| Heating Fuel | Propane |
| Heating Type | Forced Air |
| Stories Total | 2 |
| Size Interior | 1,500 - 2,000 Ft2 |
| Type | House |
Parking
| Detached Garage | |
| Garage |
Land
| Acreage | No |
| Sewer | Septic System |
| Size Depth | 100 Ft |
| Size Frontage | 100 Ft |
| Size Irregular | 100 X 100 Ft |
| Size Total Text | 100 X 100 Ft|under 1/2 Acre |
| Zoning Description | Rur |
Rooms
| Level | Type | Length | Width | Dimensions |
|---|---|---|---|---|
| Second Level | Bedroom | 2.64 m | 4.21 m | 2.64 m x 4.21 m |
| Second Level | Bedroom | 2.99 m | 3.09 m | 2.99 m x 3.09 m |
| Second Level | Den | 2.13 m | 3.42 m | 2.13 m x 3.42 m |
| Lower Level | Bedroom | 3.3 m | 4.06 m | 3.3 m x 4.06 m |
| Lower Level | Bedroom | 3.3 m | 4.19 m | 3.3 m x 4.19 m |
| Lower Level | Family Room | 3.45 m | 8.53 m | 3.45 m x 8.53 m |
| Lower Level | Den | 3.96 m | 5.23 m | 3.96 m x 5.23 m |
| Main Level | Living Room | 6.22 m | 7.26 m | 6.22 m x 7.26 m |
| Main Level | Bathroom | Measurements not available | ||
| Main Level | Bathroom | Measurements not available | ||
| Main Level | Kitchen | 4.69 m | 7.92 m | 4.69 m x 7.92 m |
| Main Level | Primary Bedroom | 3.53 m | 5.3 m | 3.53 m x 5.3 m |
Utilities
| Electricity | Installed |
https://www.realtor.ca/real-estate/28499148/406428-grey-rd-4-grey-highlands-grey-highlands
Contact Us
Contact us for more information

