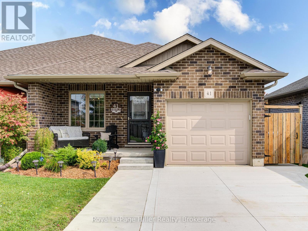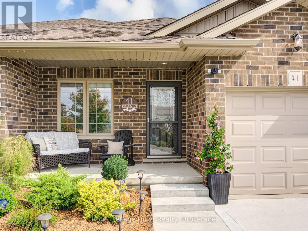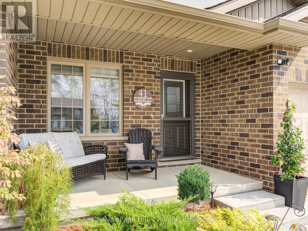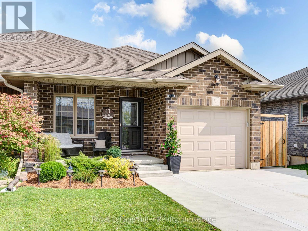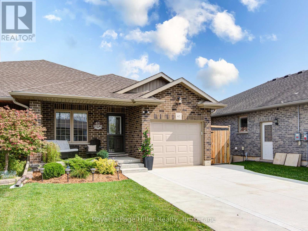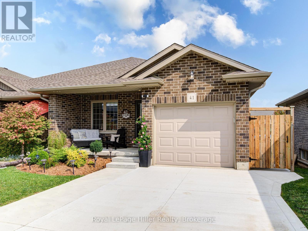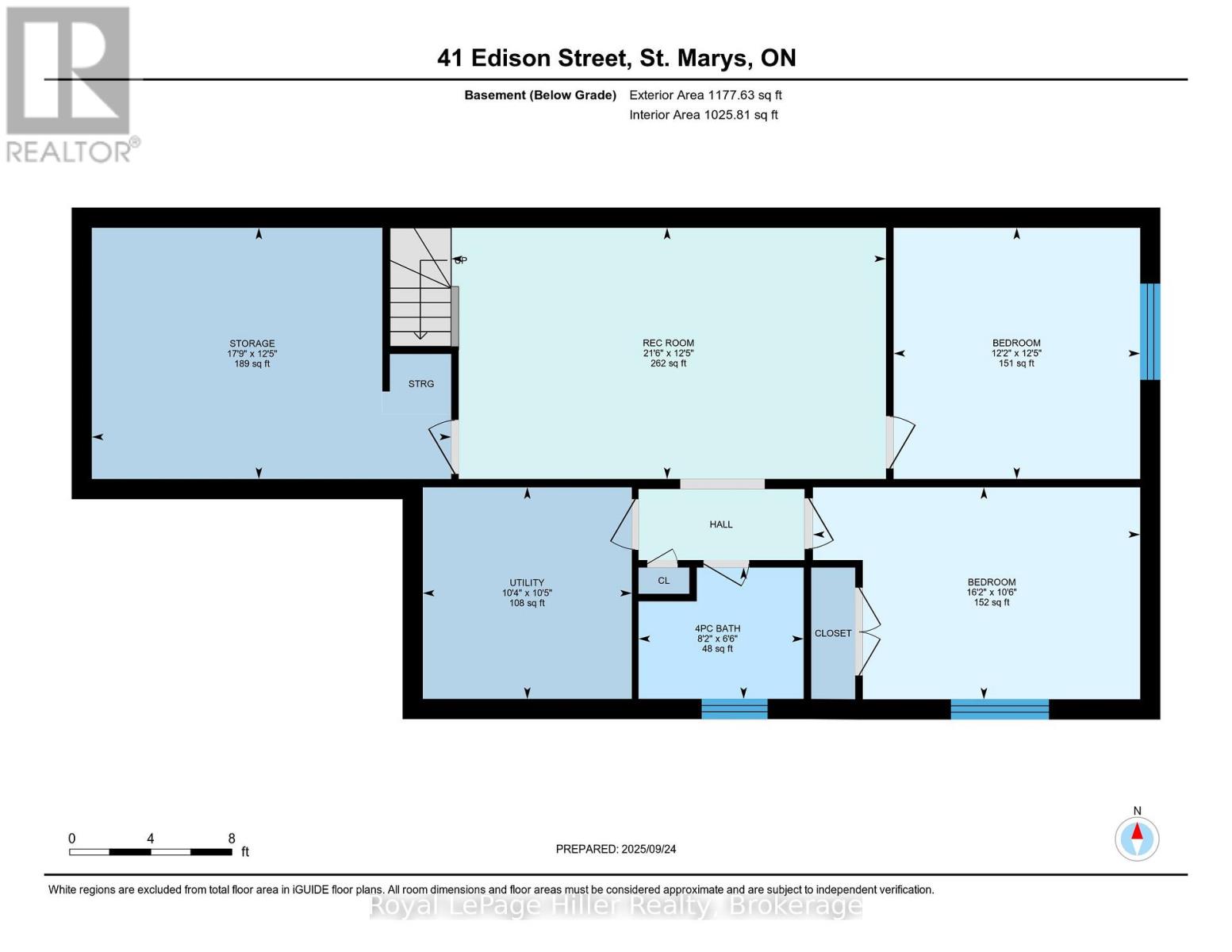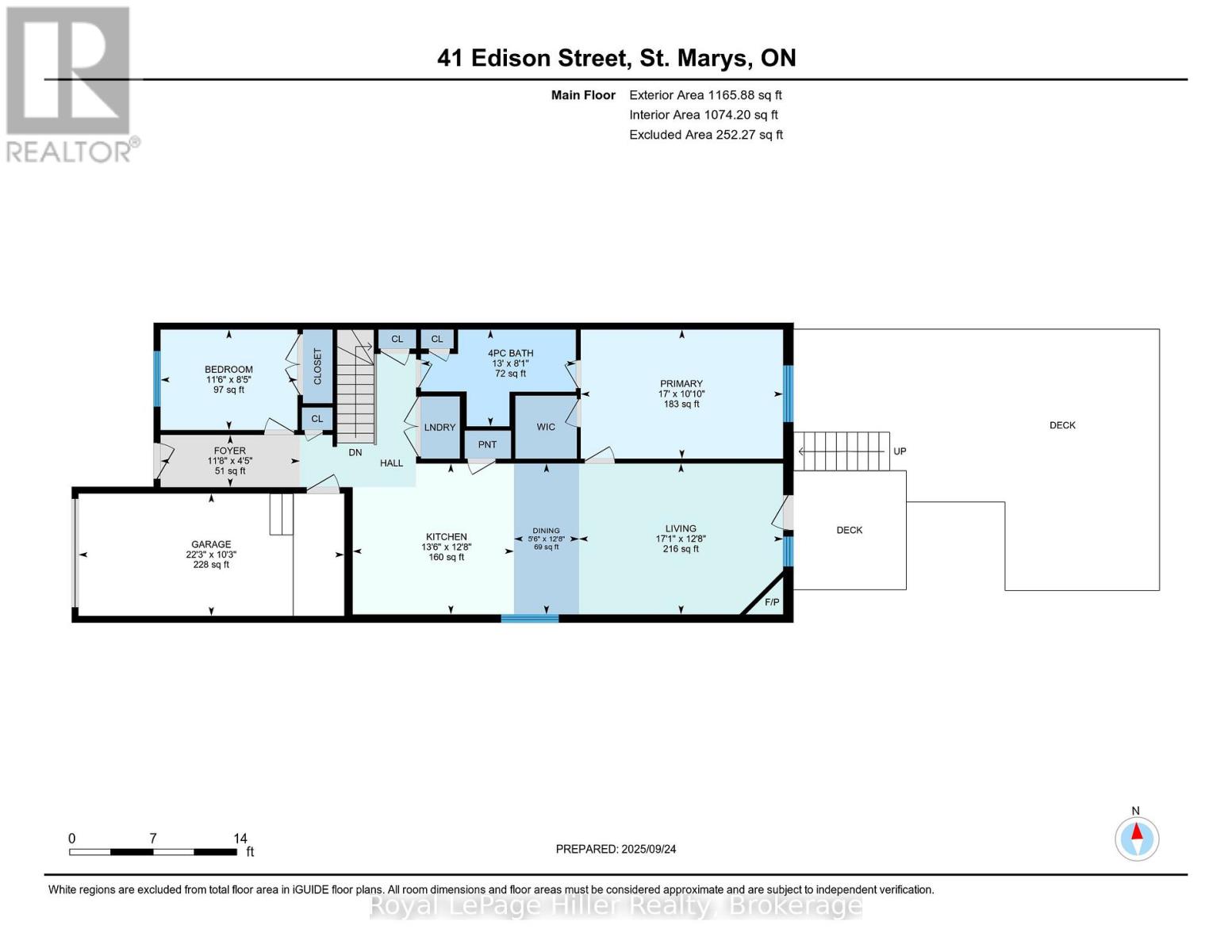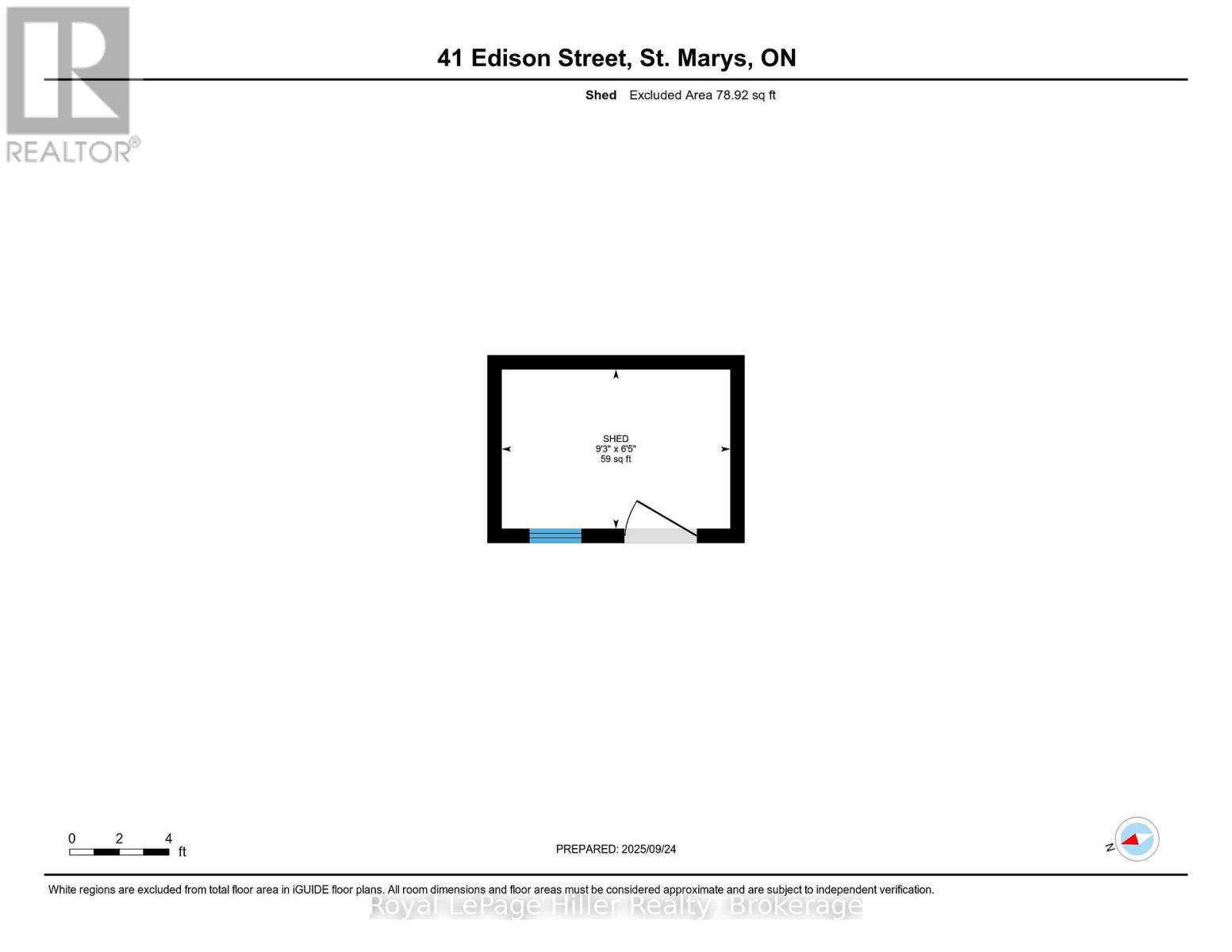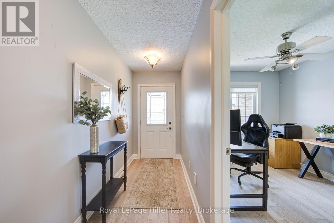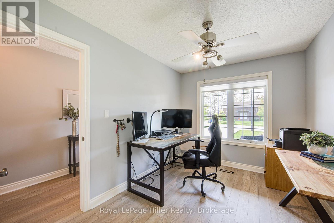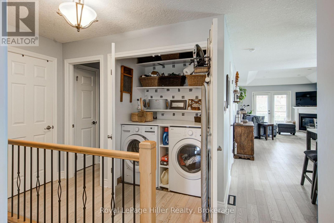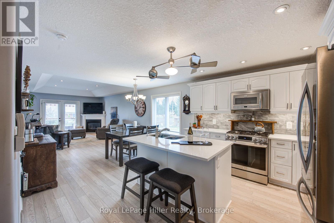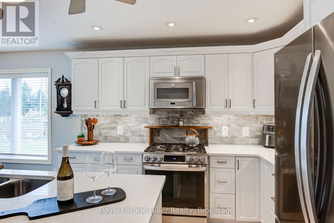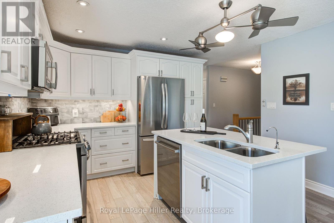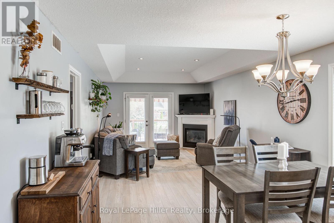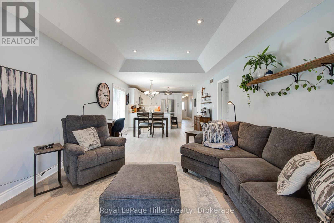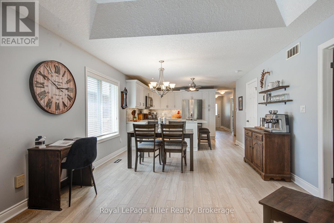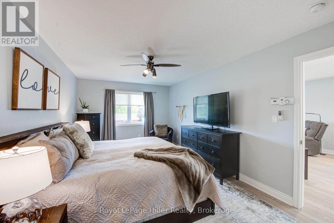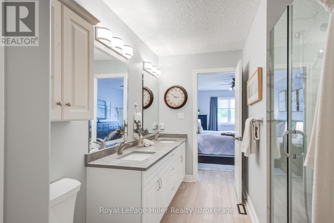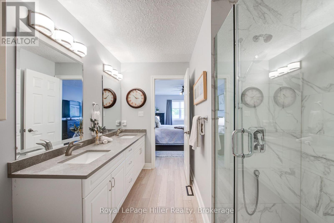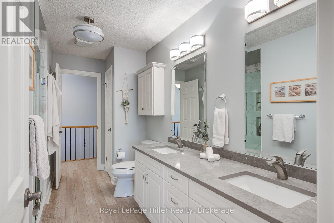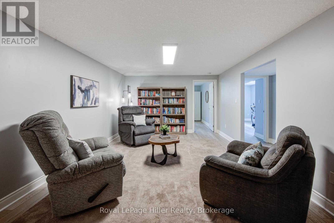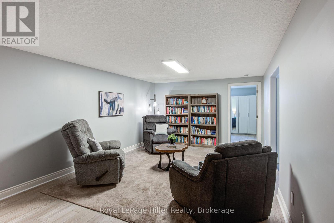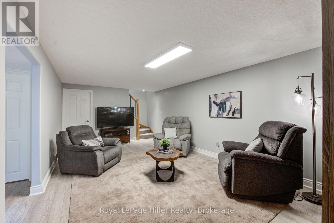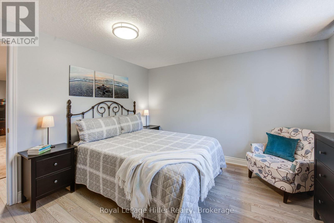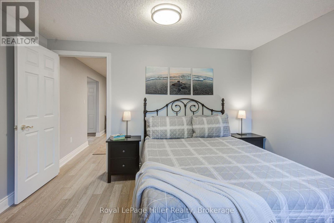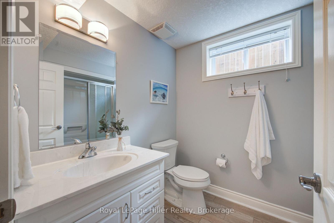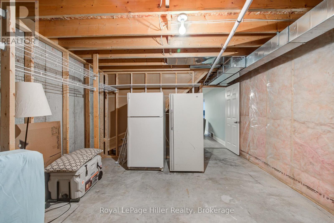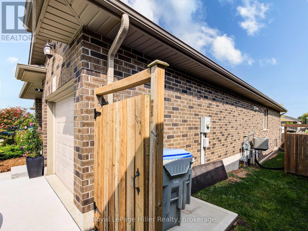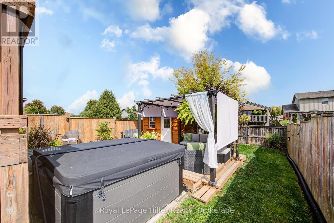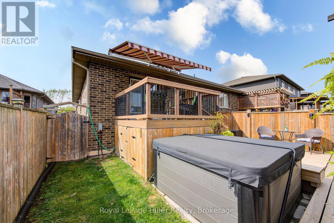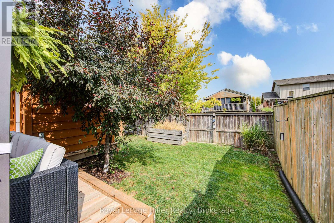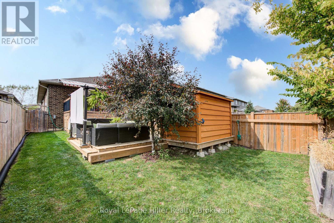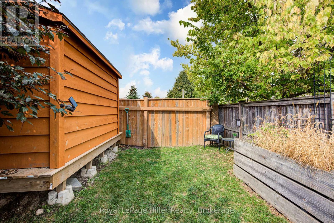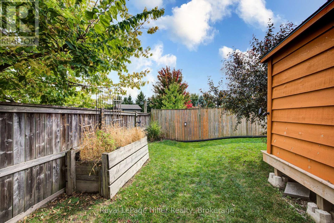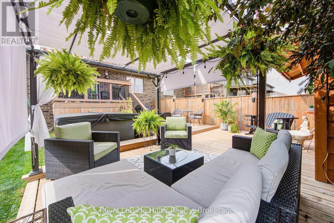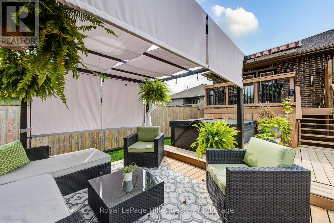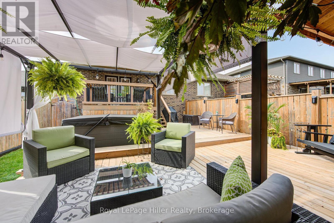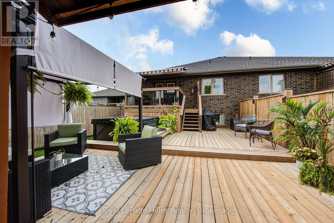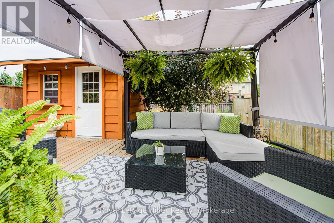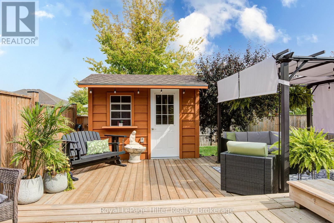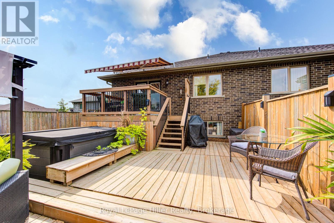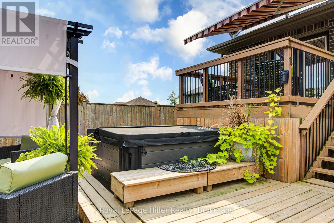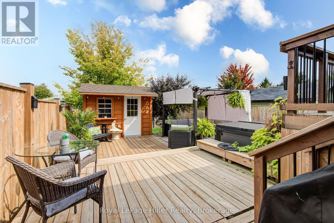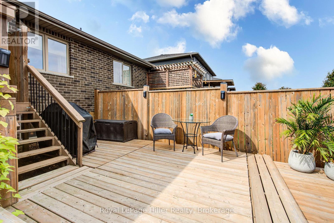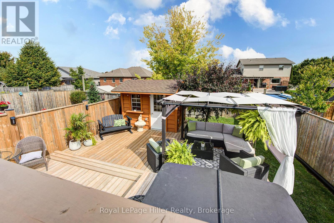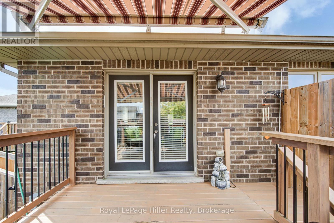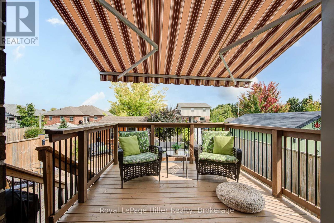41 Edison Street St. Marys, Ontario N4X 1C9
$595,000
This immaculate, updated Bungalow semi offers the perfect blend of modern updates and functional living spaces. Featuring a concrete driveway with ample parking and an attached garage with a sleek epoxy floor, this home is move-in ready! The open concept living room, dining room, and kitchen area is perfect for entertaining, showcasing a double sink island, quartz countertops, and high-end stainless steel appliances. The cozy living room features a trayed ceiling and a gas fireplace, creating a welcoming atmosphere. Step outside from the living room to the multi tiered deck, complete with a hot tub, gazebo, and fenced yard, perfect for relaxing or hosting family and friends. You'll also appreciate the added storage shed. The spacious master bedroom offers a walk-in closet and a double sink cheater ensuite bathroom, while a second bedroom on the main floor is currently used as an office. The finished basement boasts a large rec room, two additional bedrooms that can easily serve as a gym or office space, a 4-piece bathroom, and a huge storage room. Updates include a newly renovated kitchen (2023), fresh flooring and paint throughout (2024), and a brand-new concrete driveway (2024). No rentals! See the downloadable list for a comprehensive list of updates. This home is truly a rare gem. Call your REALTOR today to book your private showing! (id:54532)
Property Details
| MLS® Number | X12424058 |
| Property Type | Single Family |
| Community Name | St. Marys |
| Amenities Near By | Golf Nearby, Hospital, Park |
| Community Features | Community Centre |
| Features | Lighting, Carpet Free, Gazebo, Sump Pump |
| Parking Space Total | 5 |
| Structure | Deck, Shed |
Building
| Bathroom Total | 2 |
| Bedrooms Above Ground | 3 |
| Bedrooms Total | 3 |
| Age | 16 To 30 Years |
| Amenities | Fireplace(s) |
| Appliances | Hot Tub, Garage Door Opener Remote(s), Water Softener, Central Vacuum, Water Heater - Tankless, Water Heater, Water Purifier, Dishwasher, Dryer, Microwave, Hood Fan, Stove, Washer, Refrigerator |
| Architectural Style | Bungalow |
| Basement Development | Finished |
| Basement Type | Full (finished) |
| Construction Style Attachment | Semi-detached |
| Cooling Type | Central Air Conditioning, Air Exchanger |
| Exterior Finish | Brick, Vinyl Siding |
| Fire Protection | Smoke Detectors |
| Fireplace Present | Yes |
| Fireplace Total | 1 |
| Foundation Type | Poured Concrete |
| Heating Fuel | Natural Gas |
| Heating Type | Forced Air |
| Stories Total | 1 |
| Size Interior | 700 - 1,100 Ft2 |
| Type | House |
| Utility Water | Municipal Water |
Parking
| Attached Garage | |
| Garage |
Land
| Acreage | No |
| Fence Type | Fully Fenced, Fenced Yard |
| Land Amenities | Golf Nearby, Hospital, Park |
| Sewer | Sanitary Sewer |
| Size Depth | 157 Ft |
| Size Frontage | 32 Ft ,7 In |
| Size Irregular | 32.6 X 157 Ft |
| Size Total Text | 32.6 X 157 Ft |
| Zoning Description | R4 |
Rooms
| Level | Type | Length | Width | Dimensions |
|---|---|---|---|---|
| Basement | Recreational, Games Room | 3.78 m | 6.54 m | 3.78 m x 6.54 m |
| Basement | Other | 3.78 m | 5.4 m | 3.78 m x 5.4 m |
| Basement | Utility Room | 3.18 m | 3.14 m | 3.18 m x 3.14 m |
| Basement | Bathroom | 1.98 m | 2.48 m | 1.98 m x 2.48 m |
| Basement | Bedroom | 3.19 m | 4.92 m | 3.19 m x 4.92 m |
| Basement | Bedroom | 3.78 m | 3.71 m | 3.78 m x 3.71 m |
| Main Level | Bathroom | 2.47 m | 3.96 m | 2.47 m x 3.96 m |
| Main Level | Bedroom | 2.57 m | 3.5 m | 2.57 m x 3.5 m |
| Main Level | Dining Room | 3.85 m | 1.66 m | 3.85 m x 1.66 m |
| Main Level | Foyer | 1.33 m | 3.56 m | 1.33 m x 3.56 m |
| Main Level | Kitchen | 3.85 m | 4.12 m | 3.85 m x 4.12 m |
| Main Level | Living Room | 3.85 m | 5.21 m | 3.85 m x 5.21 m |
| Main Level | Primary Bedroom | 3.3 m | 5.17 m | 3.3 m x 5.17 m |
https://www.realtor.ca/real-estate/28906827/41-edison-street-st-marys-st-marys
Contact Us
Contact us for more information
Paul Schumm
Salesperson
(519) 274-1038
Jason Schumm
Salesperson
(519) 275-4880


