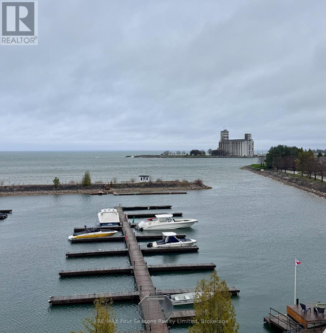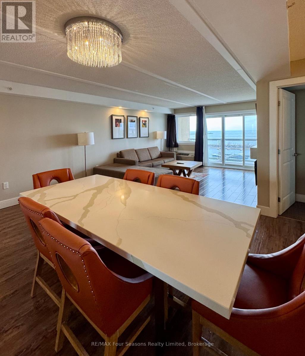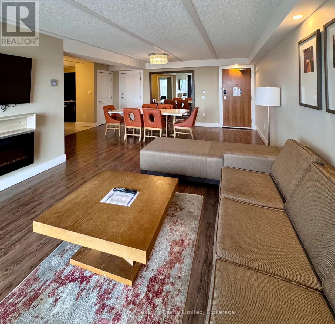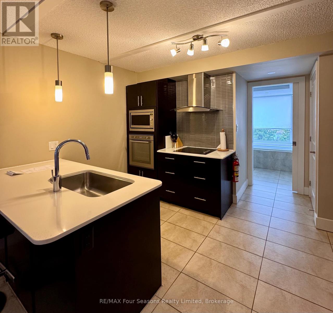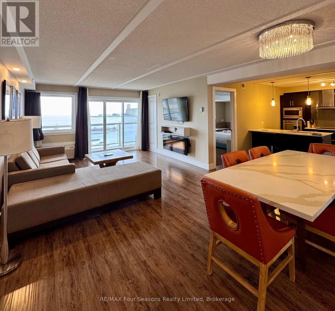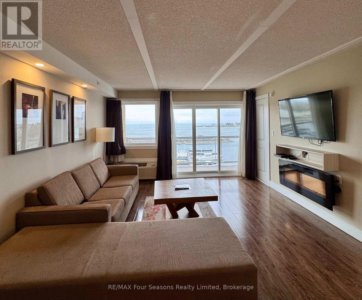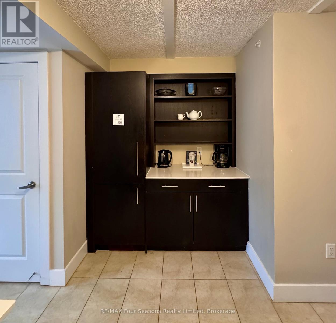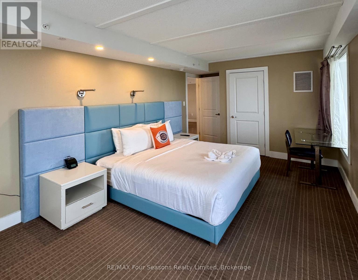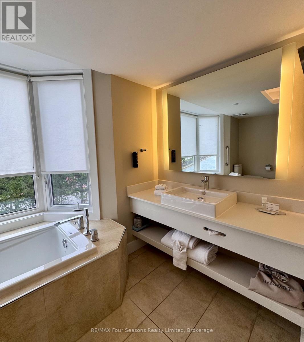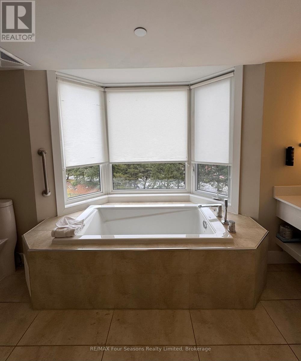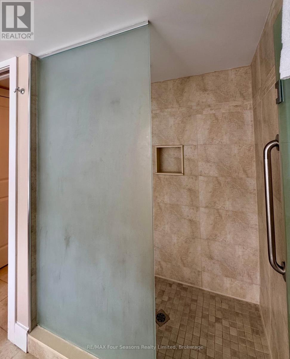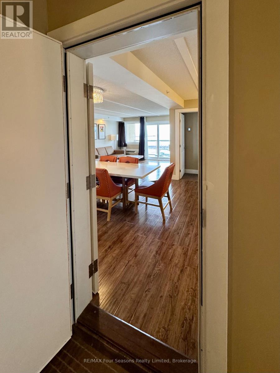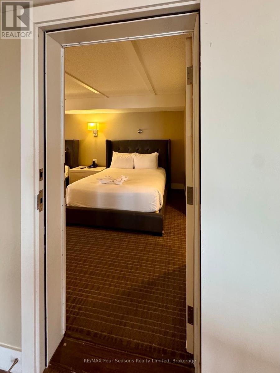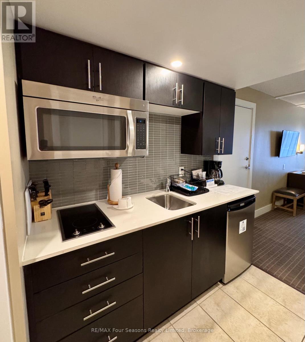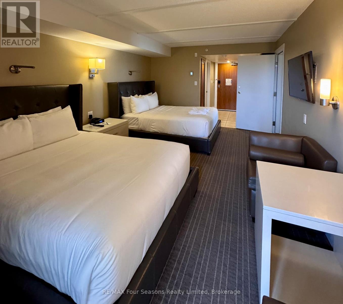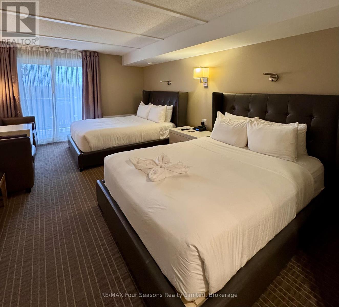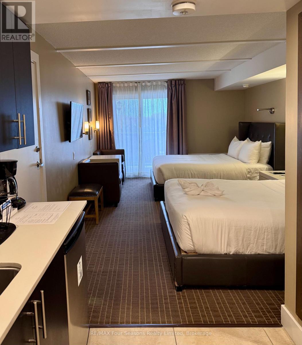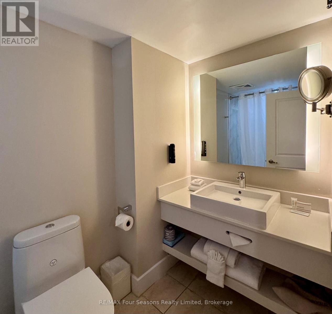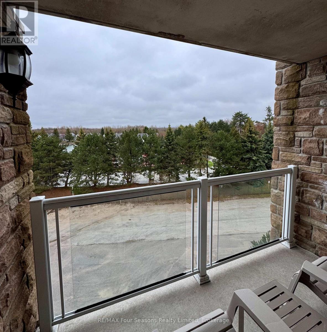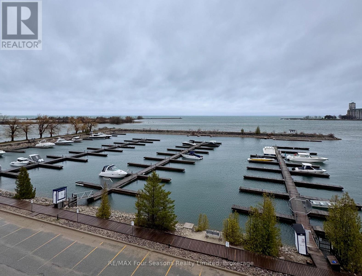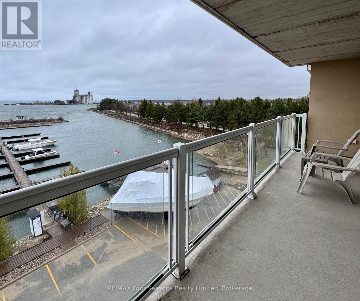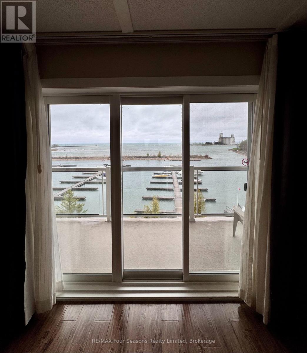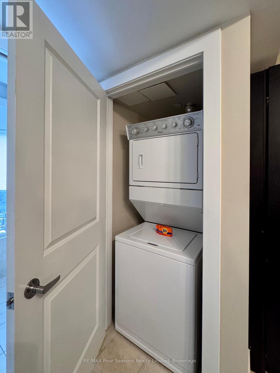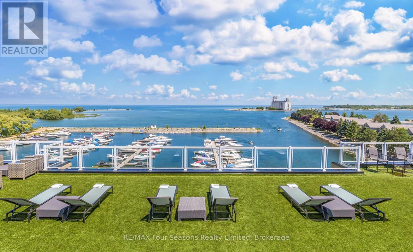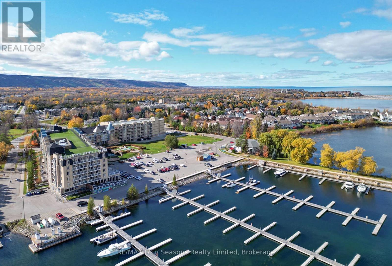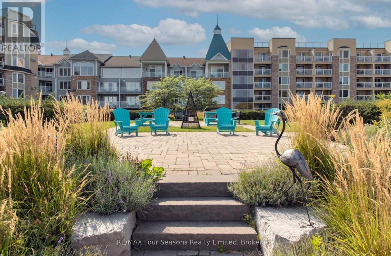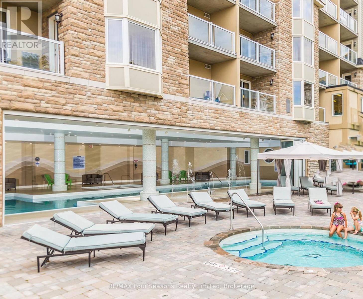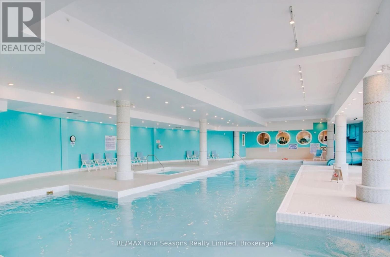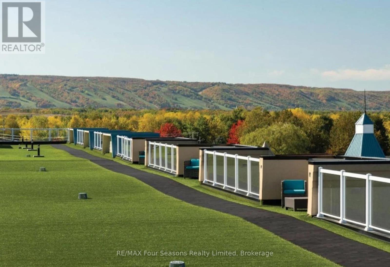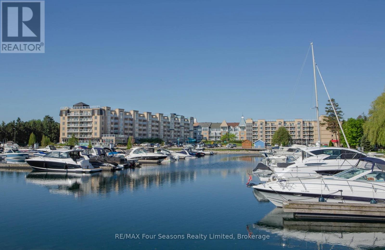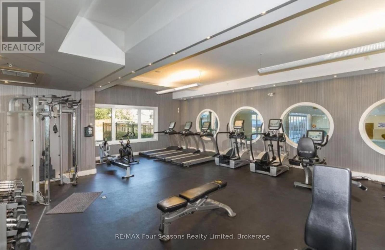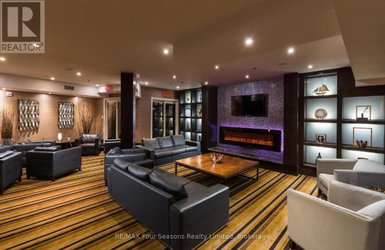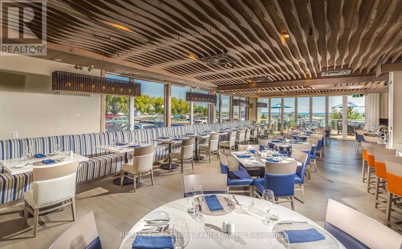4101/4103 - 9 Harbour Street E Collingwood, Ontario L9Y 5C5
$27,500Maintenance, Heat, Electricity, Water, Cable TV, Common Area Maintenance, Parking
$240 Monthly
Maintenance, Heat, Electricity, Water, Cable TV, Common Area Maintenance, Parking
$240 MonthlyExperience the ultimate in luxury and lifestyle at Living Water Resort. This stunning premium waterfront suite offers breathtaking, panoramic views of Georgian Bay blending sophisticated design with the best the area has to offer. Step inside and be welcomed by a bright, open-concept layout featuring floor-to-ceiling windows that bathe the space in natural light. The kitchen is equipped with high-end stainless steel appliances, granite countertops, and a large island perfect for entertaining. The spacious living and dining areas flow seamlessly to a private, oversized terrace, where you can enjoy the spectacular view and waterfront breezes. The primary suite is a true sanctuary, offering a spa-inspired ensuite with a deep soaker tub, glass shower, and double vanity. Additional features include a spacious second bedroom, a second full bathroom, in-suite laundry, and designer finishes throughout.Ownership at Living Water Resort comes with incredible amenities: indoor and outdoor pools, a full-service spa, fitness center, waterfront dining, golf, marina access, and more. Plus, with Collingwood's charming downtown, ski hills, trails, and beaches just minutes away, you'll enjoy a perfect blend of relaxation and adventure all year round. With this fractional ownership, you can use all three weeks yourself (weeks 21, 22 & 41), rent it for income or trade the weeks to use at other affiliated resorts internationally through Interval International.Live the resort lifestyle your vacation paradise awaits at Living Water Resort. (id:54532)
Property Details
| MLS® Number | S12117749 |
| Property Type | Single Family |
| Community Name | Collingwood |
| Amenities Near By | Marina, Ski Area |
| Community Features | Pet Restrictions |
| Easement | Unknown |
| Equipment Type | None |
| Features | Balcony, In Suite Laundry |
| Parking Space Total | 1 |
| Pool Type | Indoor Pool |
| Rental Equipment Type | None |
| Structure | Playground |
| View Type | View Of Water, Direct Water View, Unobstructed Water View |
| Water Front Type | Waterfront |
Building
| Bathroom Total | 2 |
| Bedrooms Above Ground | 2 |
| Bedrooms Total | 2 |
| Amenities | Exercise Centre, Fireplace(s), Security/concierge |
| Appliances | Dishwasher, Dryer, Furniture, Microwave, Hood Fan, Stove, Washer, Window Coverings, Refrigerator |
| Cooling Type | Central Air Conditioning |
| Exterior Finish | Brick |
| Fire Protection | Smoke Detectors |
| Fireplace Present | Yes |
| Fireplace Total | 1 |
| Heating Fuel | Natural Gas |
| Heating Type | Forced Air |
| Size Interior | 1,200 - 1,399 Ft2 |
| Type | Other |
Parking
| No Garage | |
| Shared |
Land
| Access Type | Year-round Access, Marina Docking |
| Acreage | No |
| Land Amenities | Marina, Ski Area |
Rooms
| Level | Type | Length | Width | Dimensions |
|---|---|---|---|---|
| Main Level | Kitchen | 2.74 m | 2.74 m | 2.74 m x 2.74 m |
| Main Level | Living Room | 3.65 m | 4.12 m | 3.65 m x 4.12 m |
| Main Level | Dining Room | 5.61 m | 3.96 m | 5.61 m x 3.96 m |
| Main Level | Primary Bedroom | 6.4 m | 4.57 m | 6.4 m x 4.57 m |
| Main Level | Bathroom | 3.66 m | 1.52 m | 3.66 m x 1.52 m |
| Main Level | Bedroom 2 | 5.18 m | 3.55 m | 5.18 m x 3.55 m |
| Main Level | Kitchen | 2.74 m | 1.83 m | 2.74 m x 1.83 m |
| Main Level | Bathroom | 1.22 m | 1.83 m | 1.22 m x 1.83 m |
https://www.realtor.ca/real-estate/28245438/41014103-9-harbour-street-e-collingwood-collingwood
Contact Us
Contact us for more information
Kevin York
Salesperson
kevinyork.remaxfourseasonsrealty.com/
www.facebook.com/KevinYorkComingSoon
www.instagram.com/collingwood_realtor

