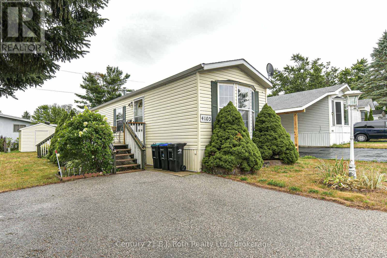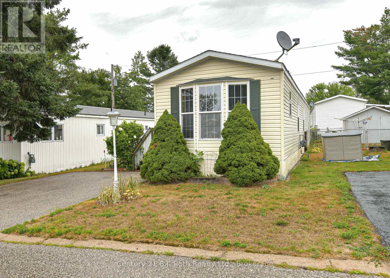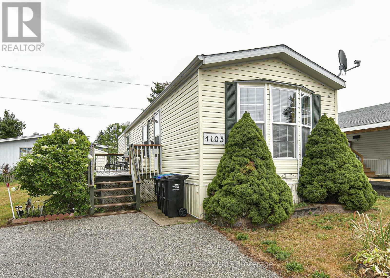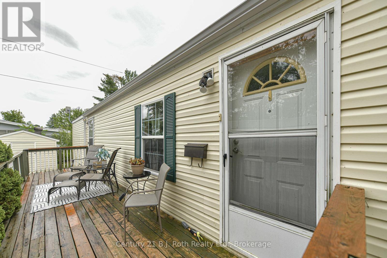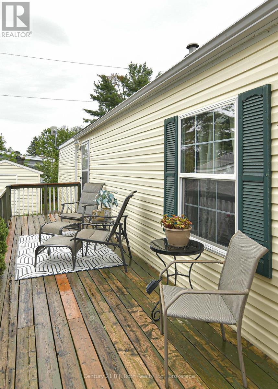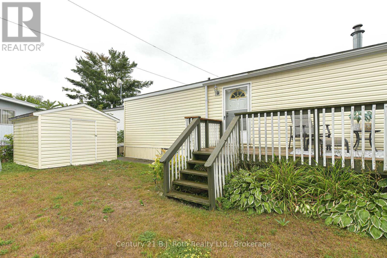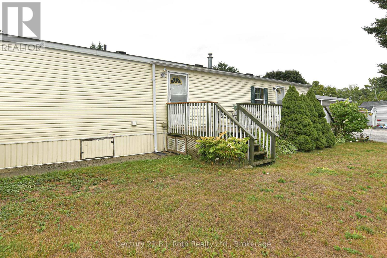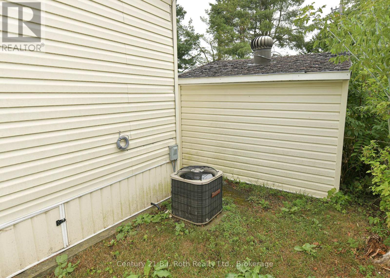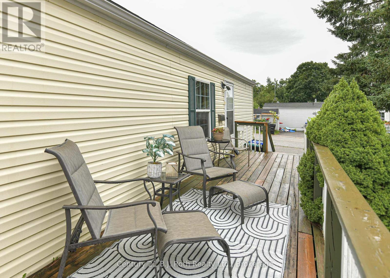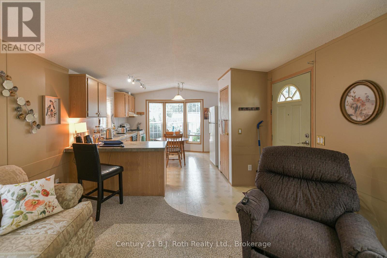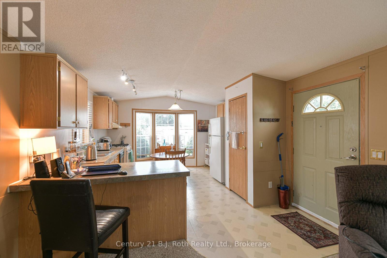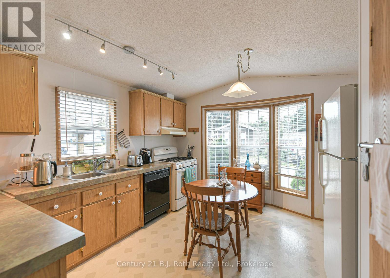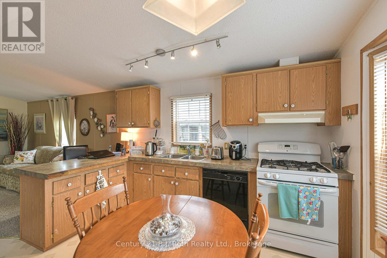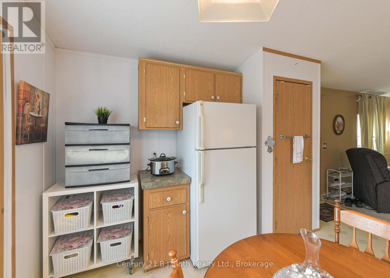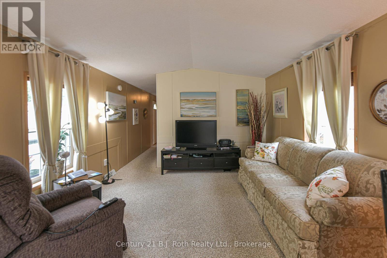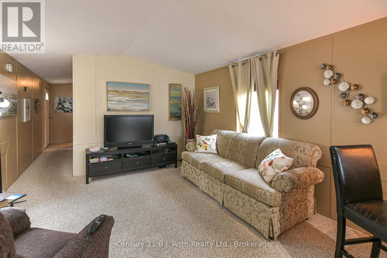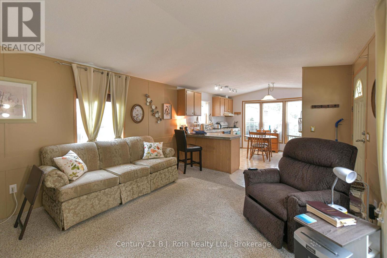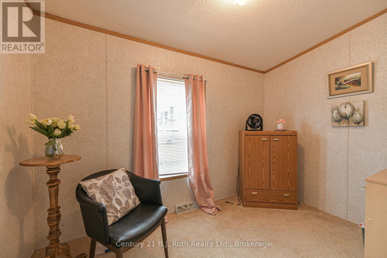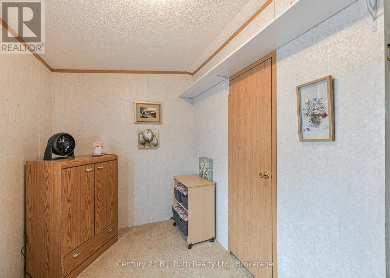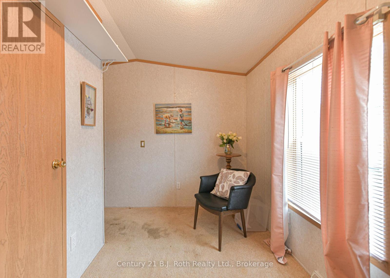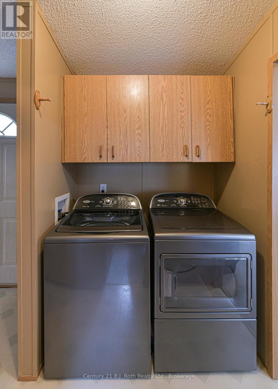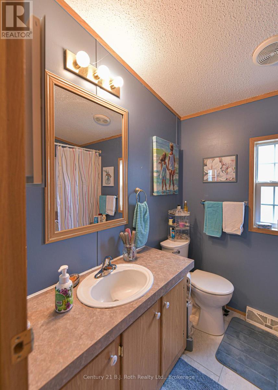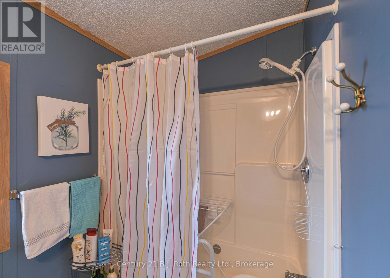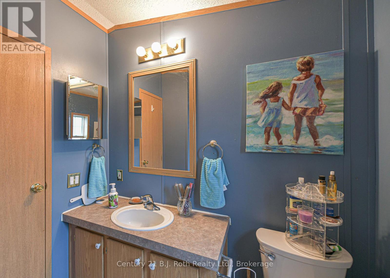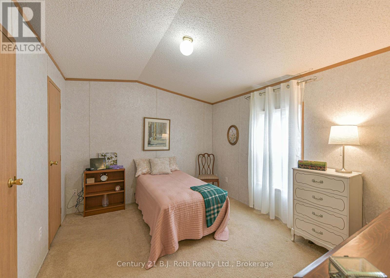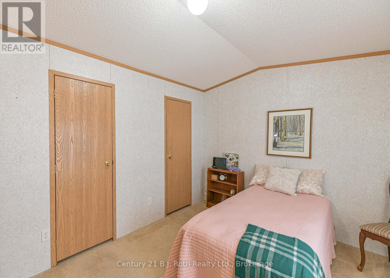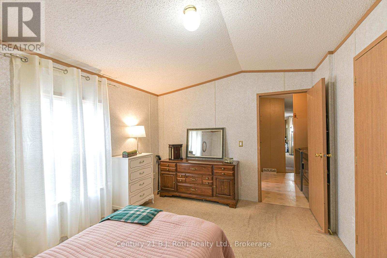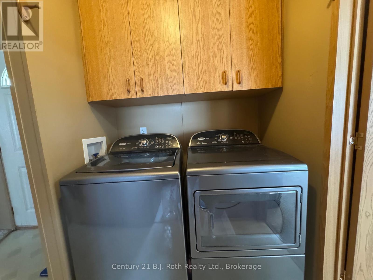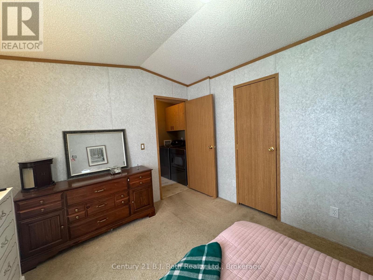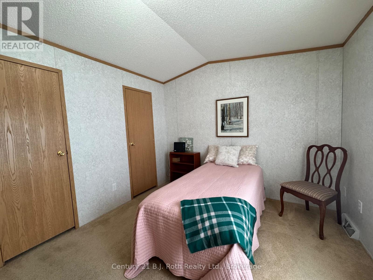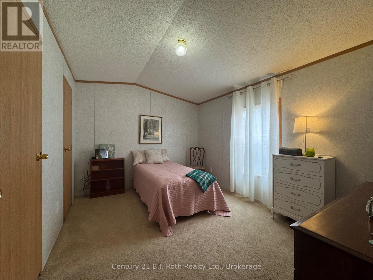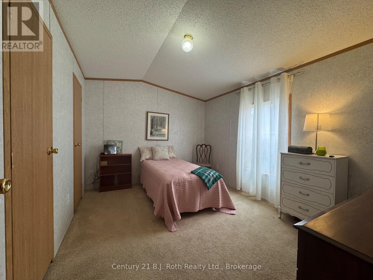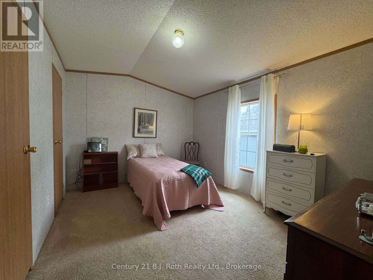4105 Spruce Road Severn, Ontario L3V 6H4
2 Bedroom
1 Bathroom
700 - 1,100 ft2
Bungalow
Central Air Conditioning
Forced Air
$199,900
Beautiful well maintained 2 bedroom Mobile in Silver Creek! Outside features, large lot, private paved double driveway, large deck and a storage shed with hydro. Inside this home features a bright eat in kitchen, comfortable sized living room, 4 pc bath, the second bedroom is a generous size with a primary bedroom featuring double closets. All offers must be conditional on Park Approval, Please attached Schedule B with all offers. New monthly fees for buyer will be $753.59 which includes Lot fee: of $680.00 Tax: $40.59 Water: $33.00 (id:54532)
Property Details
| MLS® Number | S12303133 |
| Property Type | Single Family |
| Community Name | Rural Severn |
| Community Features | School Bus |
| Equipment Type | Water Heater |
| Parking Space Total | 2 |
| Rental Equipment Type | Water Heater |
| Structure | Deck, Shed |
Building
| Bathroom Total | 1 |
| Bedrooms Above Ground | 2 |
| Bedrooms Total | 2 |
| Age | 16 To 30 Years |
| Appliances | Dishwasher, Dryer, Stove, Washer, Refrigerator |
| Architectural Style | Bungalow |
| Basement Type | None |
| Cooling Type | Central Air Conditioning |
| Exterior Finish | Vinyl Siding |
| Foundation Type | Slab |
| Heating Fuel | Natural Gas |
| Heating Type | Forced Air |
| Stories Total | 1 |
| Size Interior | 700 - 1,100 Ft2 |
| Type | Mobile Home |
| Utility Water | Community Water System |
Parking
| No Garage |
Land
| Acreage | No |
| Sewer | Sanitary Sewer |
Rooms
| Level | Type | Length | Width | Dimensions |
|---|---|---|---|---|
| Main Level | Primary Bedroom | 3.96 m | 3.81 m | 3.96 m x 3.81 m |
| Main Level | Bedroom 2 | 2.74 m | 3.65 m | 2.74 m x 3.65 m |
| Main Level | Bathroom | 1.68 m | 1.68 m | 1.68 m x 1.68 m |
| Main Level | Kitchen | 3.96 m | 3.96 m | 3.96 m x 3.96 m |
| Main Level | Living Room | 4.57 m | 3.96 m | 4.57 m x 3.96 m |
https://www.realtor.ca/real-estate/28644366/4105-spruce-road-severn-rural-severn
Contact Us
Contact us for more information

