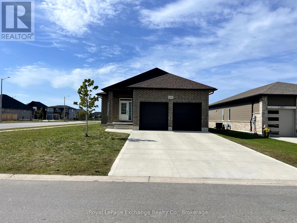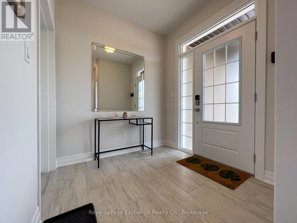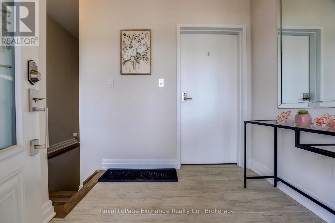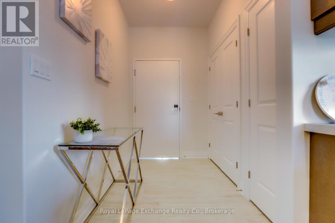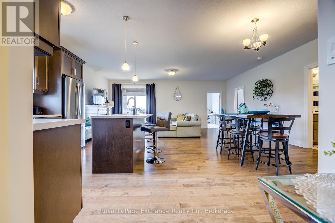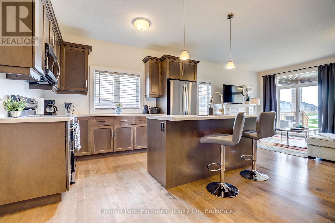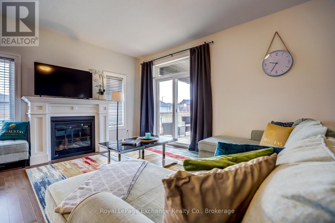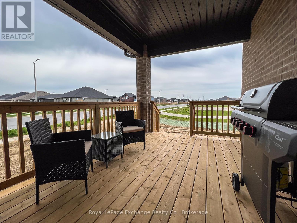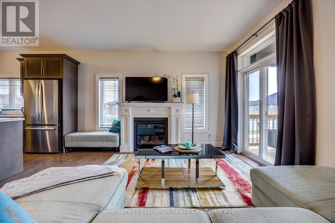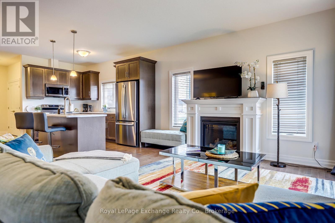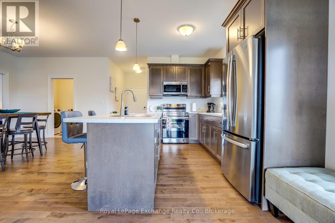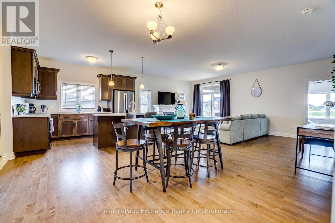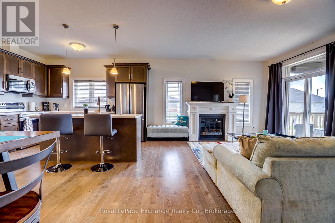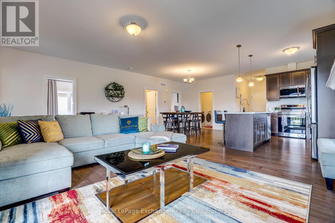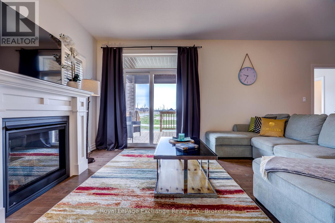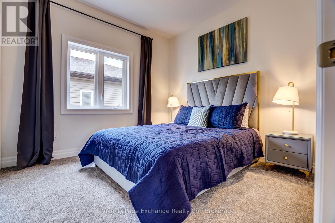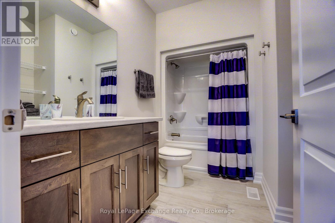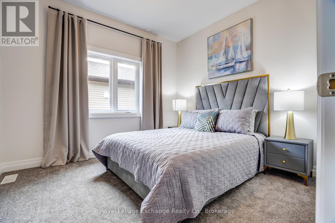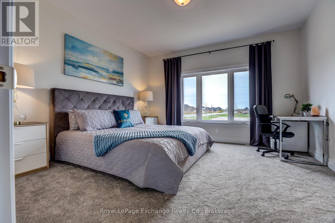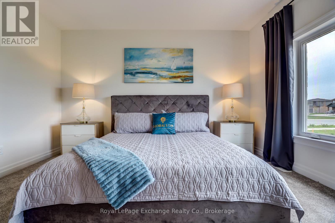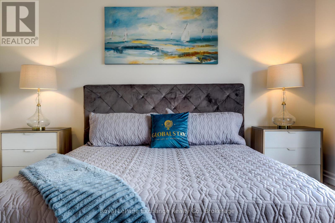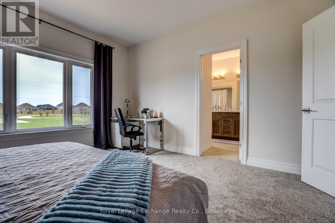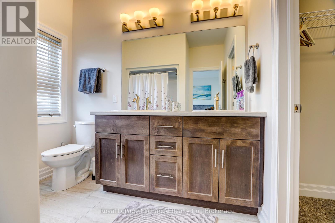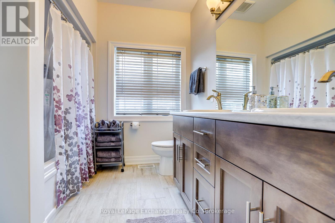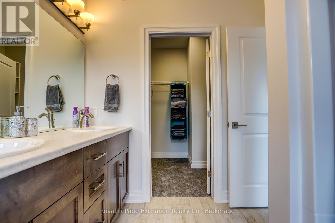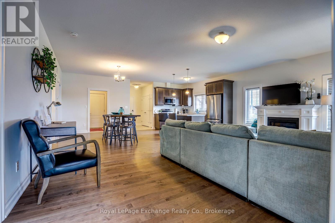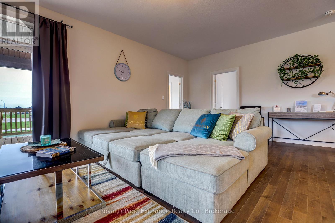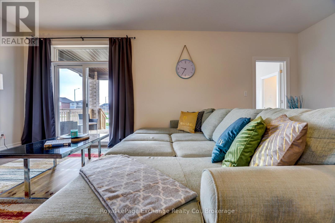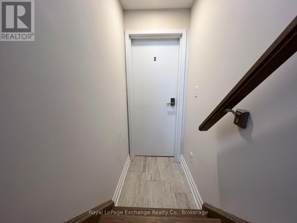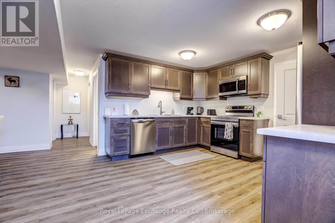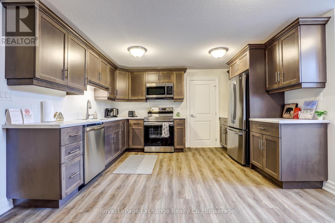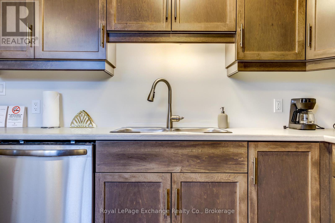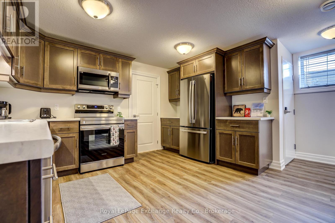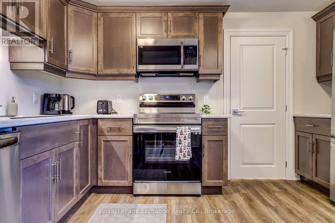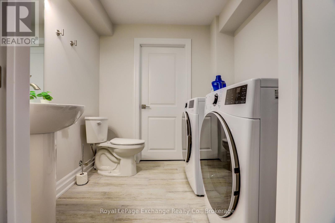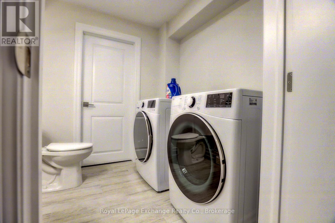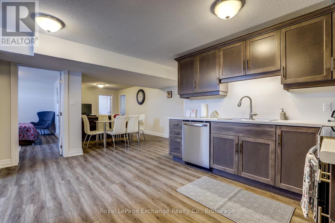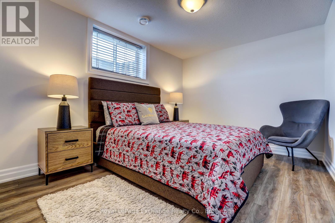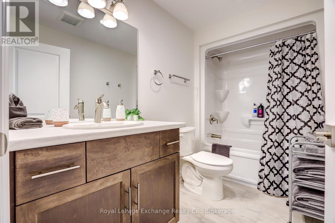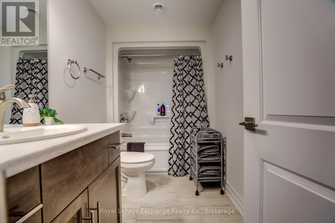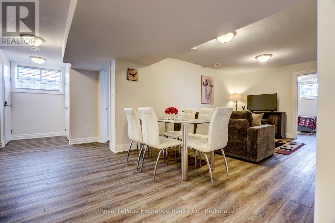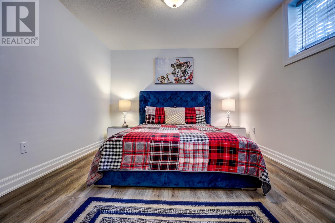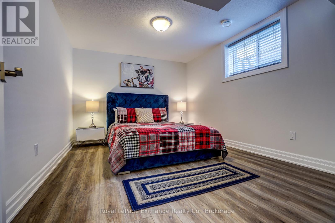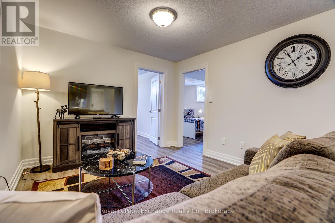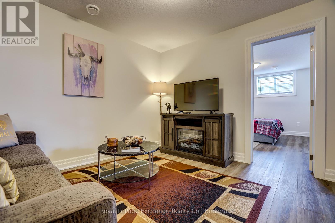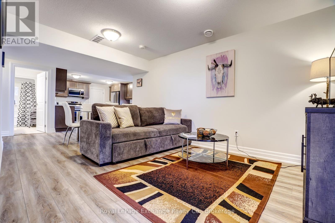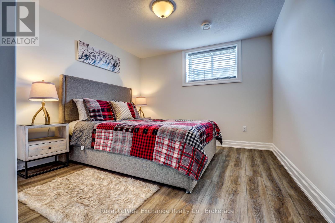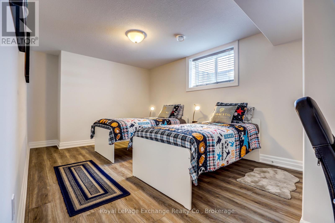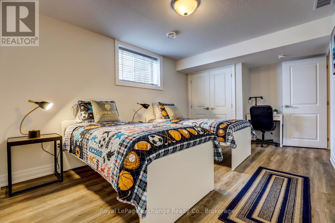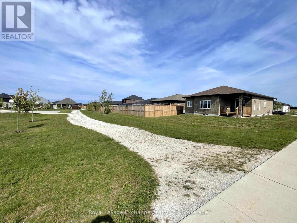412 Mary Rose Avenue Saugeen Shores, Ontario N0H 2C3
$884,900
Welcome to 412 Mary Rose Avenue, a thoughtfully designed duplex offering the perfect blend of comfort and functionality. This property is an excellent opportunity for multi-generational families, investors, or anyone seeking separate living under one roof. Each unit is completely self-contained, featuring bright and spacious living areas, well-appointed kitchens with modern appliances, and comfortable bedrooms that provide privacy and ease of lifestyle. Whether you envision parents and adult children living close together while maintaining independence, or two families sharing a property with distinct spaces, this home delivers flexibility and peace of mind. Natural light fills the interiors, creating an inviting atmosphere, while the layout allows each household to enjoy the comfort of their own living room, dining space, and kitchen without compromise. Located in a desirable Port Elgin neighbourhood, this duplex is close to schools, shopping, beaches, and recreational amenities, making it a wonderful place to call home. With its practical design and prime location, 412 Mary Rose Avenue presents a rare chance to enjoy the benefits of two homes in one. (id:54532)
Property Details
| MLS® Number | X12377381 |
| Property Type | Single Family |
| Community Name | Saugeen Shores |
| Amenities Near By | Schools, Park |
| Community Features | Community Centre |
| Equipment Type | Water Heater |
| Features | Wooded Area, Open Space, Flat Site, Level |
| Parking Space Total | 4 |
| Rental Equipment Type | Water Heater |
| Structure | Patio(s), Deck |
Building
| Bathroom Total | 4 |
| Bedrooms Above Ground | 3 |
| Bedrooms Below Ground | 4 |
| Bedrooms Total | 7 |
| Age | 0 To 5 Years |
| Amenities | Fireplace(s) |
| Appliances | Water Meter, Blinds, Dishwasher, Dryer, Microwave, Stove, Washer, Window Coverings, Refrigerator |
| Architectural Style | Bungalow |
| Basement Development | Finished |
| Basement Features | Apartment In Basement |
| Basement Type | N/a (finished) |
| Construction Style Attachment | Detached |
| Cooling Type | Central Air Conditioning |
| Exterior Finish | Stone, Vinyl Siding |
| Fire Protection | Smoke Detectors |
| Fireplace Present | Yes |
| Fireplace Total | 1 |
| Foundation Type | Poured Concrete |
| Half Bath Total | 1 |
| Heating Fuel | Natural Gas |
| Heating Type | Forced Air |
| Stories Total | 1 |
| Size Interior | 1,500 - 2,000 Ft2 |
| Type | House |
| Utility Water | Municipal Water |
Parking
| Attached Garage | |
| Garage |
Land
| Acreage | No |
| Land Amenities | Schools, Park |
| Sewer | Sanitary Sewer |
| Size Depth | 125 Ft |
| Size Frontage | 54 Ft ,9 In |
| Size Irregular | 54.8 X 125 Ft |
| Size Total Text | 54.8 X 125 Ft|under 1/2 Acre |
| Zoning Description | R2-5 |
Rooms
| Level | Type | Length | Width | Dimensions |
|---|---|---|---|---|
| Basement | Bedroom | 4.24 m | 3.23 m | 4.24 m x 3.23 m |
| Basement | Bedroom | 4.39 m | 3.02 m | 4.39 m x 3.02 m |
| Basement | Bathroom | 2.9 m | 1.5 m | 2.9 m x 1.5 m |
| Basement | Bathroom | 1.98 m | 2.11 m | 1.98 m x 2.11 m |
| Basement | Kitchen | 9.45 m | 8.05 m | 9.45 m x 8.05 m |
| Basement | Utility Room | 2.97 m | 2.54 m | 2.97 m x 2.54 m |
| Basement | Bedroom 4 | 4.57 m | 3.12 m | 4.57 m x 3.12 m |
| Basement | Bedroom 5 | 4.88 m | 3.12 m | 4.88 m x 3.12 m |
| Main Level | Bedroom | 3.12 m | 3.02 m | 3.12 m x 3.02 m |
| Main Level | Bathroom | 2.29 m | 3 m | 2.29 m x 3 m |
| Main Level | Bedroom 2 | 3.33 m | 3.02 m | 3.33 m x 3.02 m |
| Main Level | Bathroom | 2.59 m | 2.44 m | 2.59 m x 2.44 m |
| Main Level | Bedroom 3 | 4.22 m | 4.14 m | 4.22 m x 4.14 m |
| Main Level | Kitchen | 7.9 m | 6.63 m | 7.9 m x 6.63 m |
| Main Level | Laundry Room | 1.68 m | 2.16 m | 1.68 m x 2.16 m |
Utilities
| Electricity | Installed |
| Sewer | Installed |
https://www.realtor.ca/real-estate/28805932/412-mary-rose-avenue-saugeen-shores-saugeen-shores
Contact Us
Contact us for more information
Krista Norrish
Broker
www.kristanorrish.com/
www.facebook.com/kristanorrish
ca.linkedin.com/in/kristanorrish/

