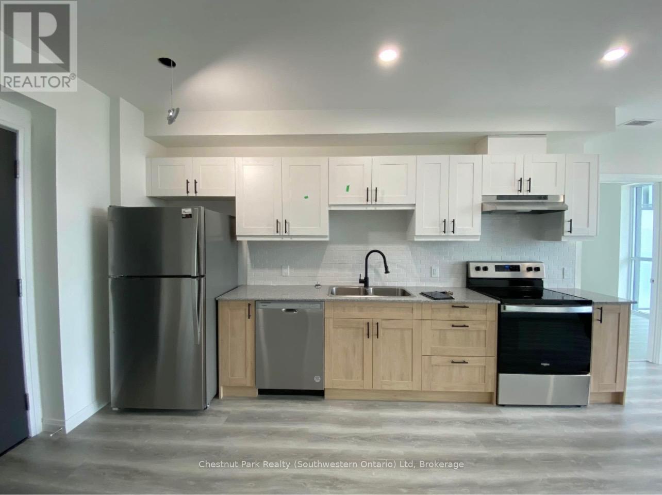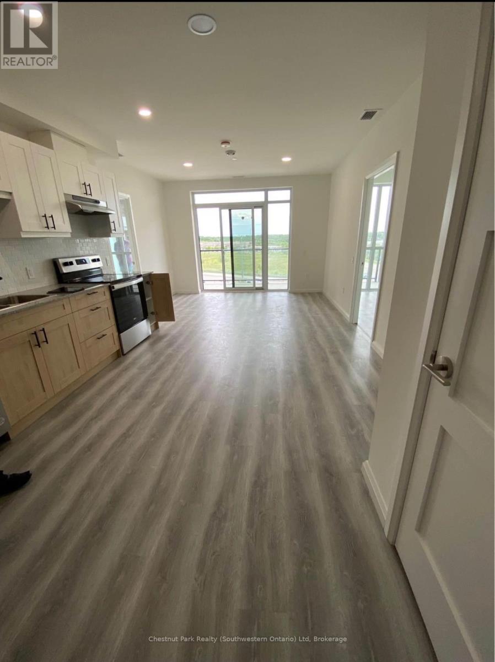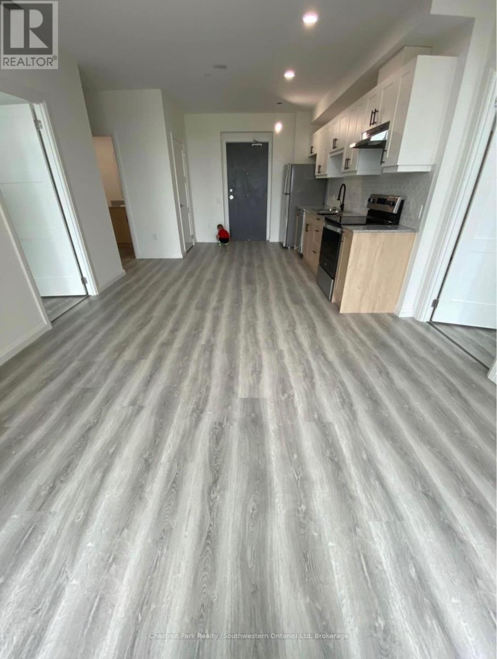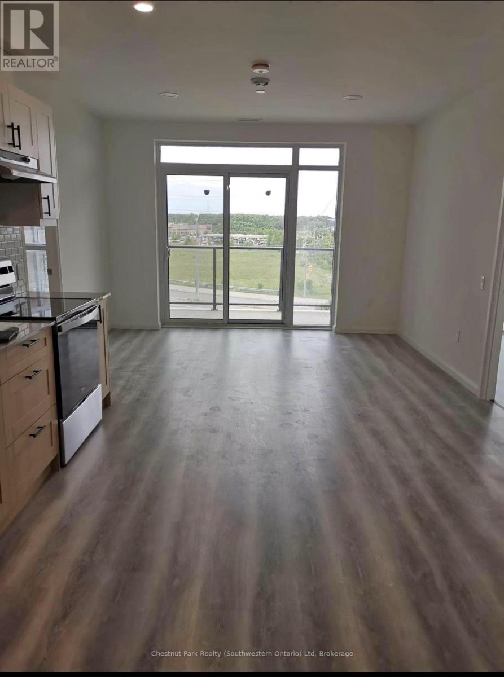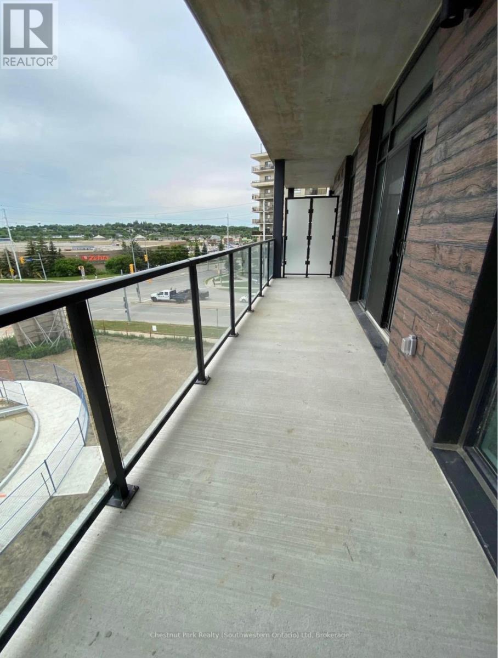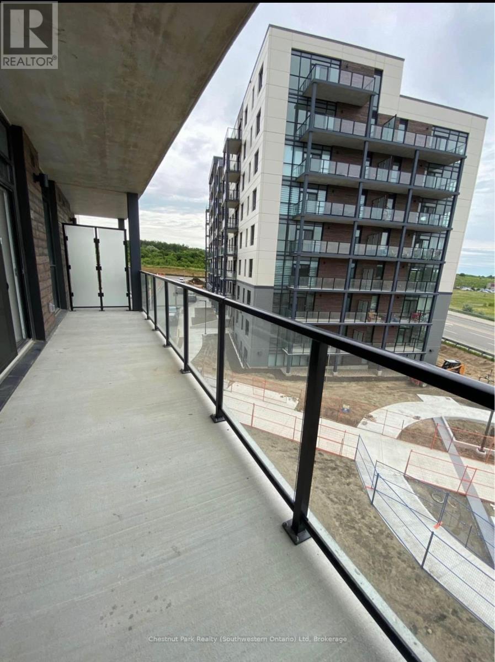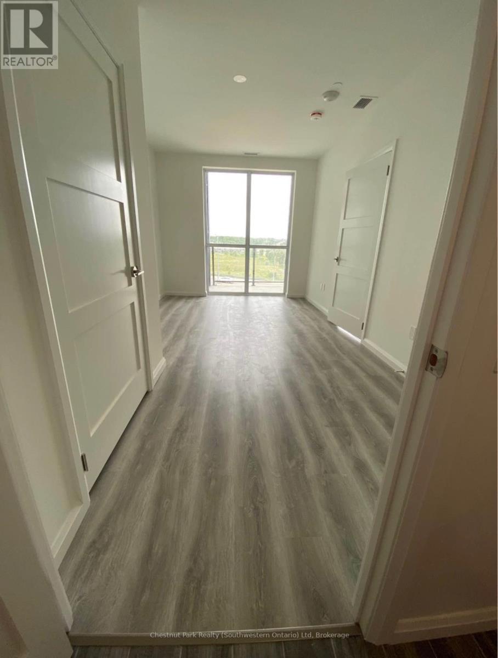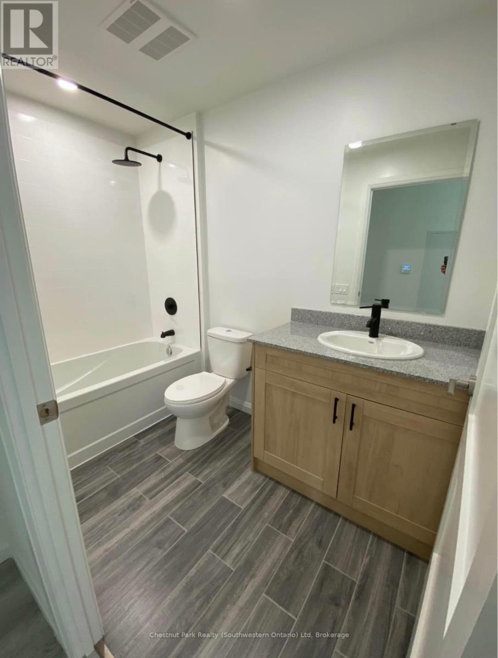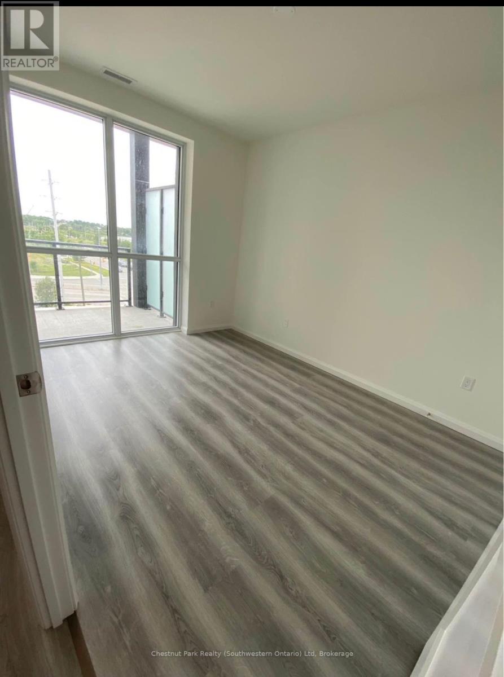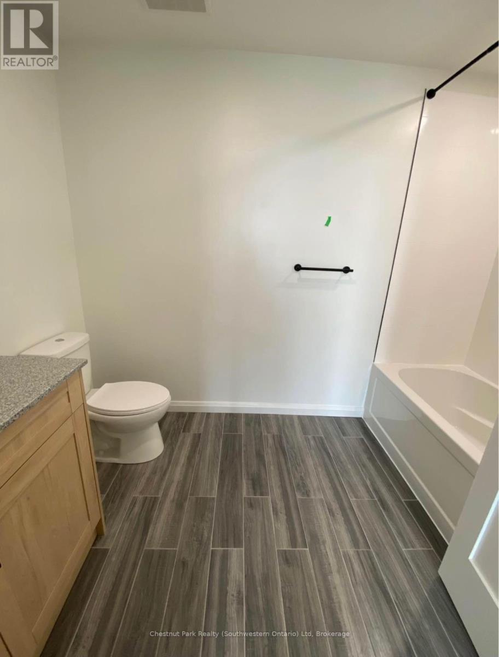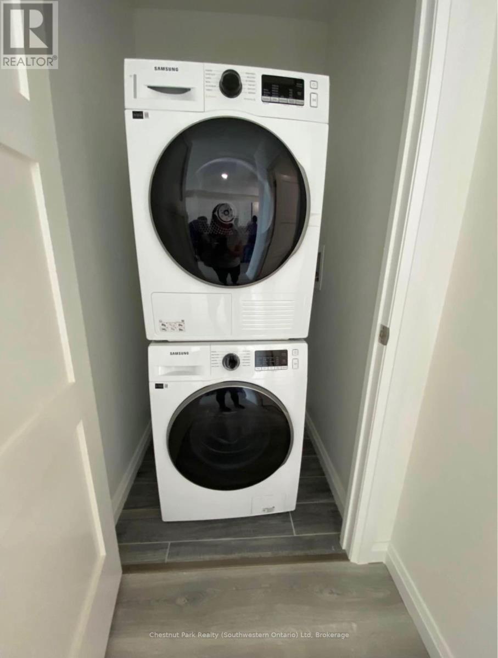413 - 181 Elmira Road S Guelph, Ontario N1K 1R2
$2,500 Monthly
Looking for a fresh start? This 2-bedroom, 2-bathroom end unit is available for a lease mid-August. Welcome to West Peak Condos, building B, where modern living meets ultimate convenience in Guelph's vibrant west end! This pristine 2-bed, 2-bath unit boasts a sleek, contemporary design with an open concept living space that is perfect for both relaxing and entertaining with a massive terrace balcony and an abundance of light with floor to ceiling windows. Enjoy the ease of in-suite laundry and the peace of mind that comes with included parking for one vehicle. Forget the hassle of juggling multiple bills your rent covers all utilities, including internet, except electricity, so you can focus on what truly matters. Nestled in a growing neighborhood, West Peak Condos offer easy access to shopping, Costco, dining, and recreational activities. Don't miss your chance to experience luxury living in a brand new home. Come see it today with a quick move-in available here at West Peak Condos! (id:54532)
Property Details
| MLS® Number | X12303246 |
| Property Type | Single Family |
| Community Name | Willow West/Sugarbush/West Acres |
| Community Features | Pet Restrictions |
| Features | Wooded Area, Balcony |
| Parking Space Total | 1 |
| Pool Type | Outdoor Pool |
| View Type | View |
Building
| Bathroom Total | 2 |
| Bedrooms Above Ground | 2 |
| Bedrooms Total | 2 |
| Age | New Building |
| Amenities | Security/concierge, Exercise Centre, Visitor Parking |
| Cooling Type | Central Air Conditioning |
| Exterior Finish | Brick |
| Fire Protection | Smoke Detectors |
| Heating Fuel | Natural Gas |
| Heating Type | Forced Air |
| Size Interior | 1,000 - 1,199 Ft2 |
| Type | Apartment |
Parking
| No Garage |
Land
| Acreage | No |
Rooms
| Level | Type | Length | Width | Dimensions |
|---|---|---|---|---|
| Main Level | Living Room | 4.02 m | 3.67 m | 4.02 m x 3.67 m |
| Main Level | Kitchen | 4.02 m | 3.67 m | 4.02 m x 3.67 m |
| Main Level | Primary Bedroom | 4.01 m | 3.25 m | 4.01 m x 3.25 m |
| Main Level | Bedroom 2 | 3.95 m | 3.25 m | 3.95 m x 3.25 m |
Contact Us
Contact us for more information

