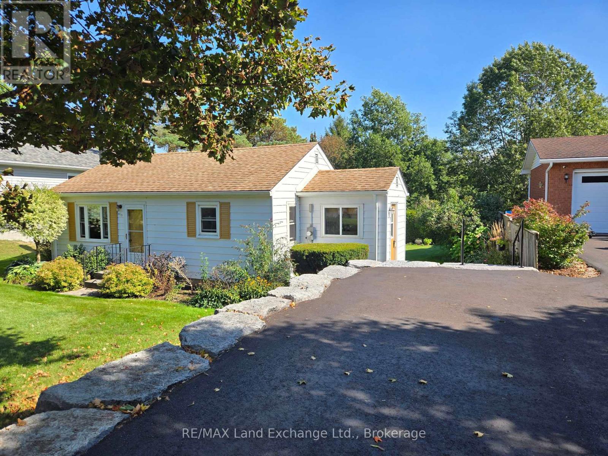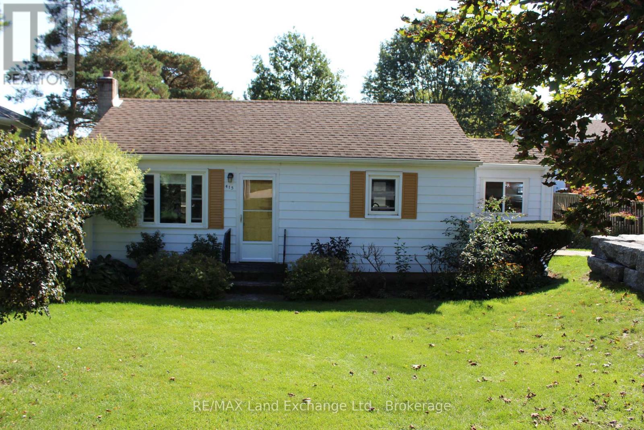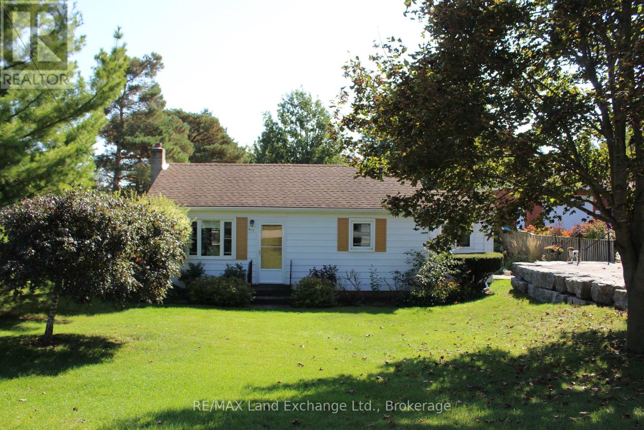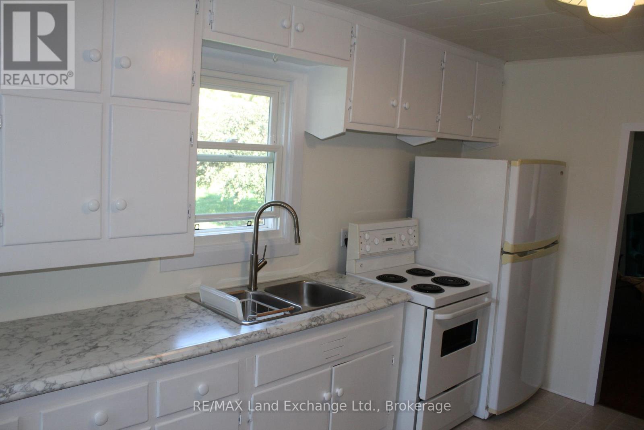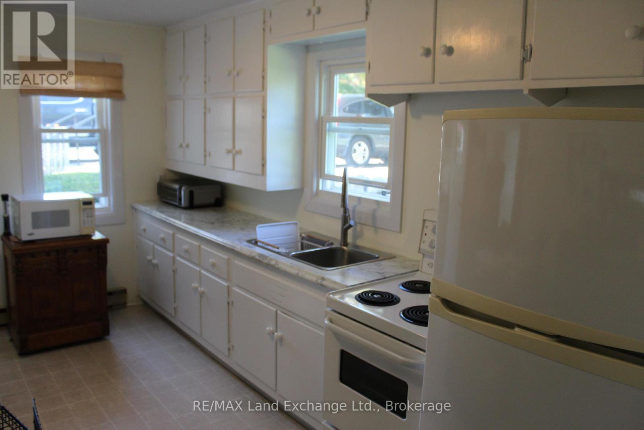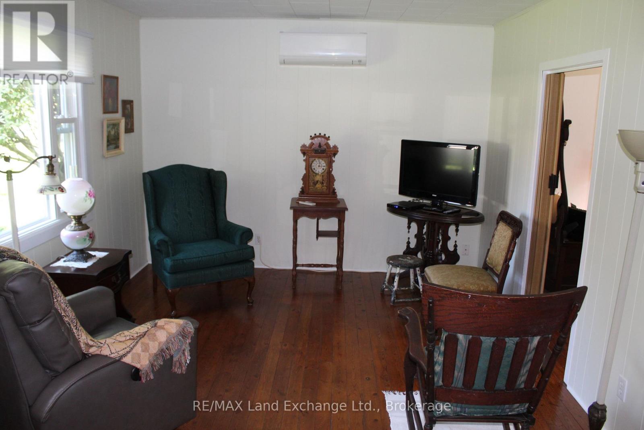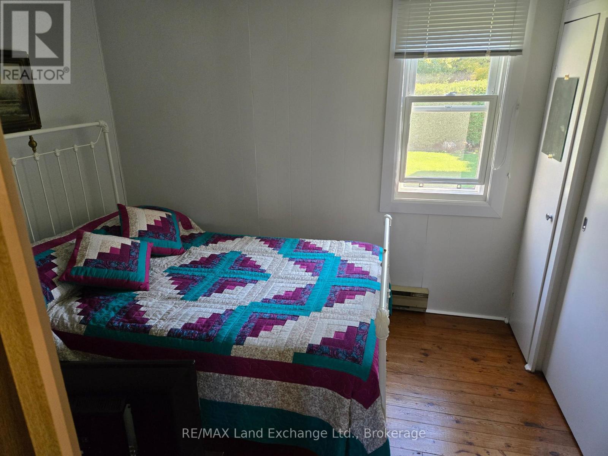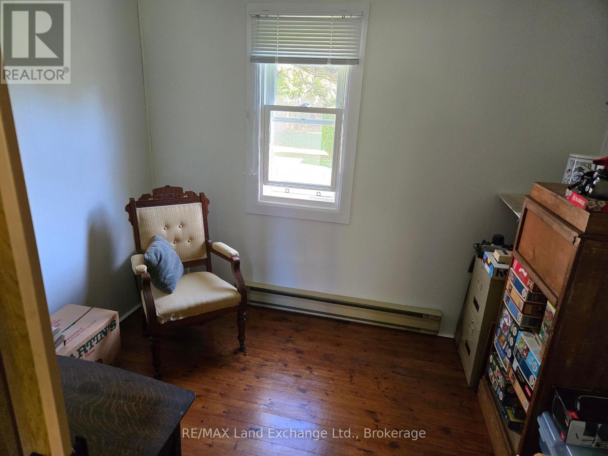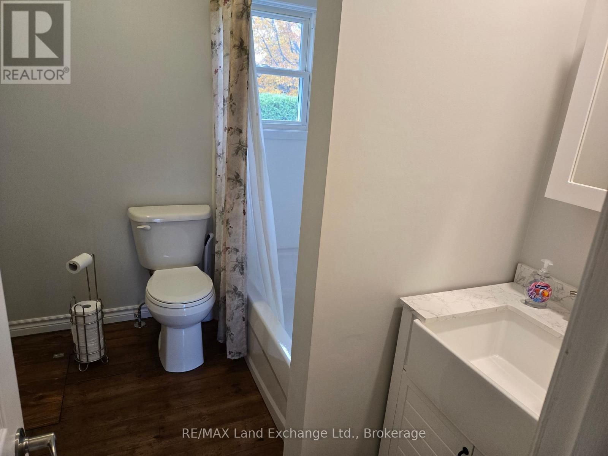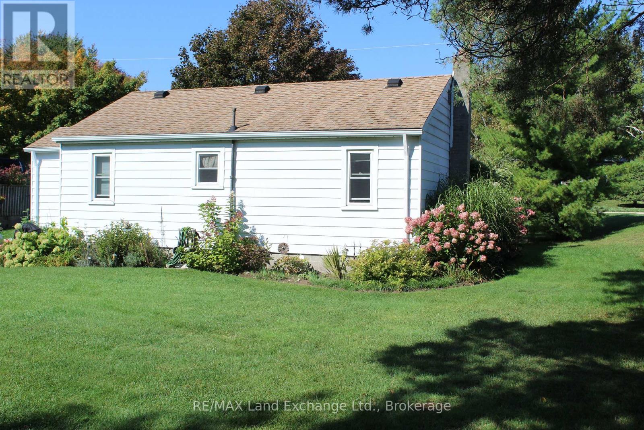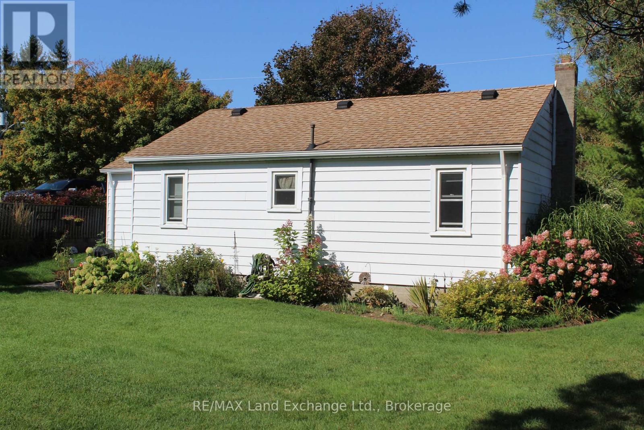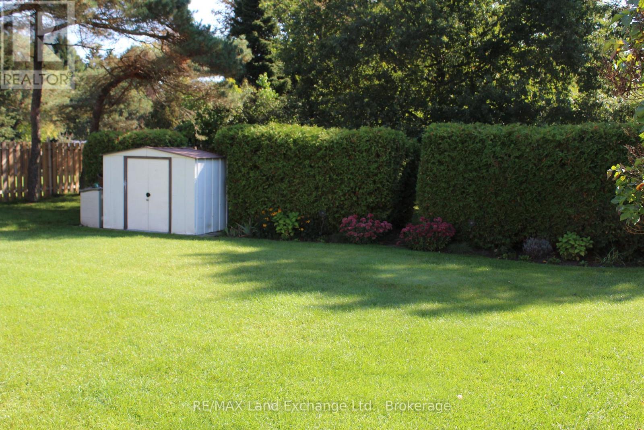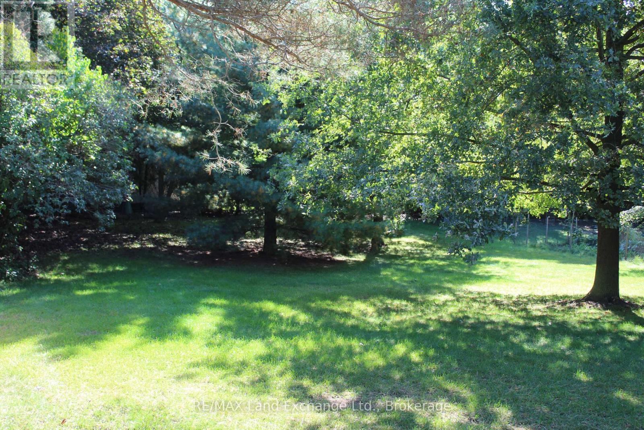415 Elgin Street S Kincardine, Ontario N2Z 2V4
$384,900
This neat and tidy bungalow has been home to the Seller for 20 years. It would also suit well as a cottage, with its beautifully treed and well-kept, private rear yard. The home has modern windows, bath and ductless heat pump heating and cooling system. Kitchen features updated countertop. All on one convenient floor. Driveway is NOT shared, but is adjoining and was paved in 2023 in a joint project with the neighbours. This could be an ideal home for 1st-time Buyers or empty-nesters. (id:54532)
Property Details
| MLS® Number | X12429207 |
| Property Type | Single Family |
| Community Name | Kincardine |
| Features | Wooded Area, Sloping |
| Parking Space Total | 2 |
| Structure | Shed |
Building
| Bathroom Total | 1 |
| Bedrooms Above Ground | 2 |
| Bedrooms Total | 2 |
| Age | 51 To 99 Years |
| Appliances | Dryer, Microwave, Range, Washer, Refrigerator |
| Architectural Style | Bungalow |
| Basement Type | None |
| Construction Style Attachment | Detached |
| Cooling Type | Wall Unit |
| Exterior Finish | Aluminum Siding |
| Foundation Type | Block |
| Heating Fuel | Electric |
| Heating Type | Heat Pump, Not Known |
| Stories Total | 1 |
| Size Interior | 0 - 699 Ft2 |
| Type | House |
| Utility Water | Municipal Water |
Parking
| No Garage |
Land
| Acreage | No |
| Landscape Features | Landscaped |
| Sewer | Sanitary Sewer |
| Size Depth | 220 Ft ,4 In |
| Size Frontage | 64 Ft ,10 In |
| Size Irregular | 64.9 X 220.4 Ft |
| Size Total Text | 64.9 X 220.4 Ft |
| Zoning Description | R-1 |
Rooms
| Level | Type | Length | Width | Dimensions |
|---|---|---|---|---|
| Ground Level | Kitchen | 4.26 m | 3.35 m | 4.26 m x 3.35 m |
| Ground Level | Living Room | 4.57 m | 3.35 m | 4.57 m x 3.35 m |
| Ground Level | Bedroom | 2.89 m | 2.43 m | 2.89 m x 2.43 m |
| Ground Level | Bedroom 2 | 2.89 m | 2.43 m | 2.89 m x 2.43 m |
| Ground Level | Bathroom | 2.5 m | 1.5 m | 2.5 m x 1.5 m |
| Ground Level | Laundry Room | 2.69 m | 2.31 m | 2.69 m x 2.31 m |
Utilities
| Cable | Installed |
| Electricity | Installed |
| Sewer | Installed |
https://www.realtor.ca/real-estate/28918176/415-elgin-street-s-kincardine-kincardine
Contact Us
Contact us for more information
Gord Thompson
Salesperson

