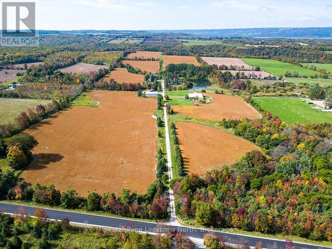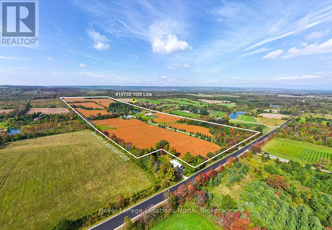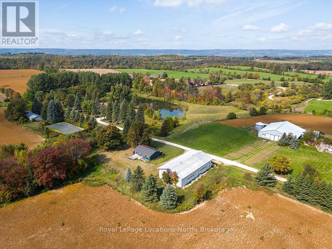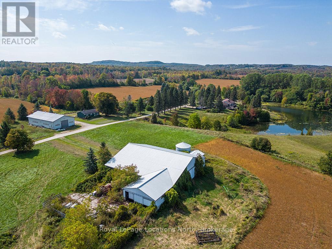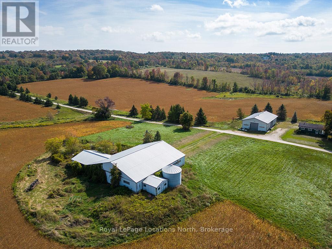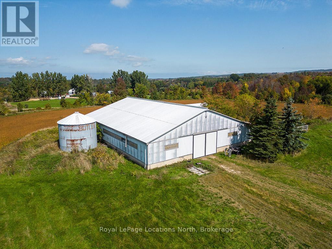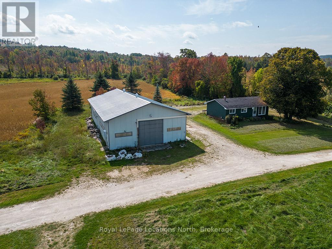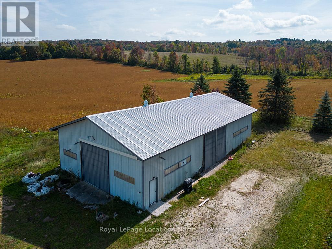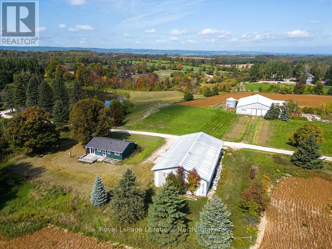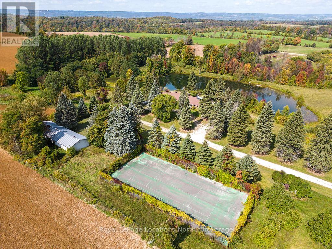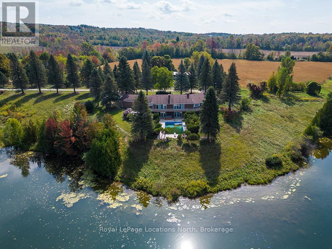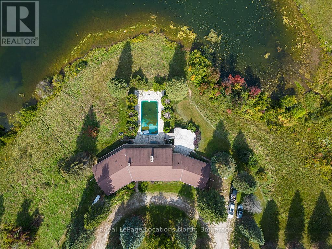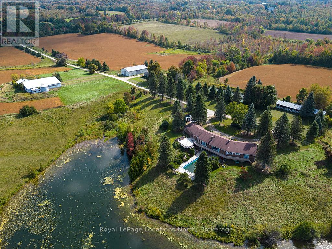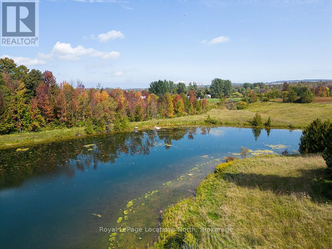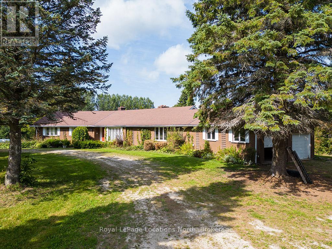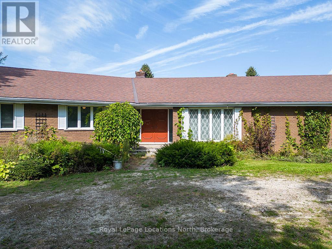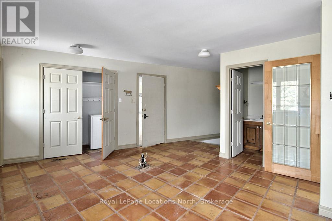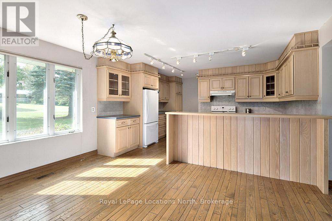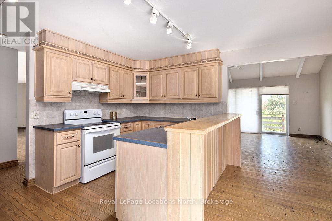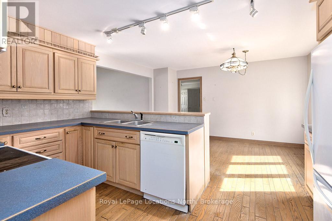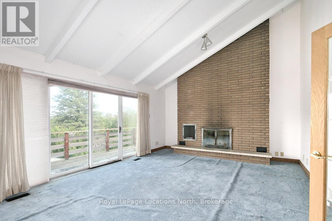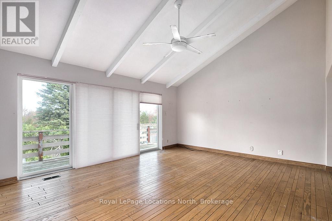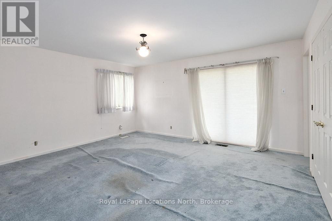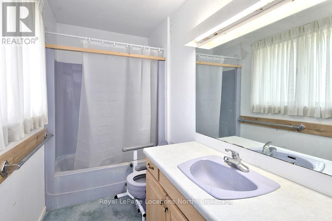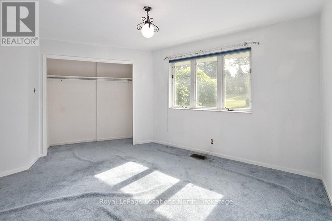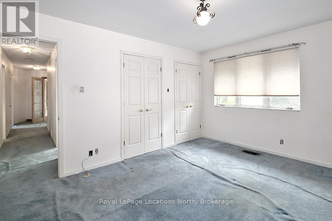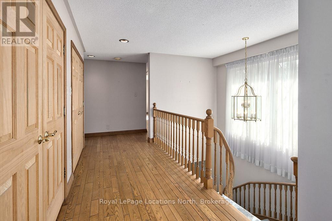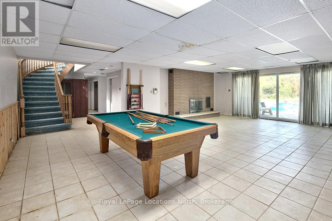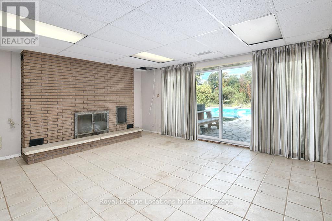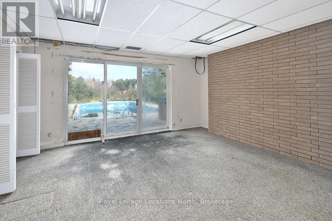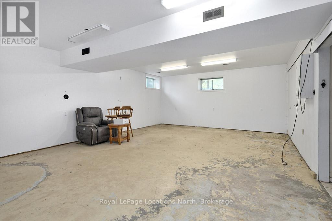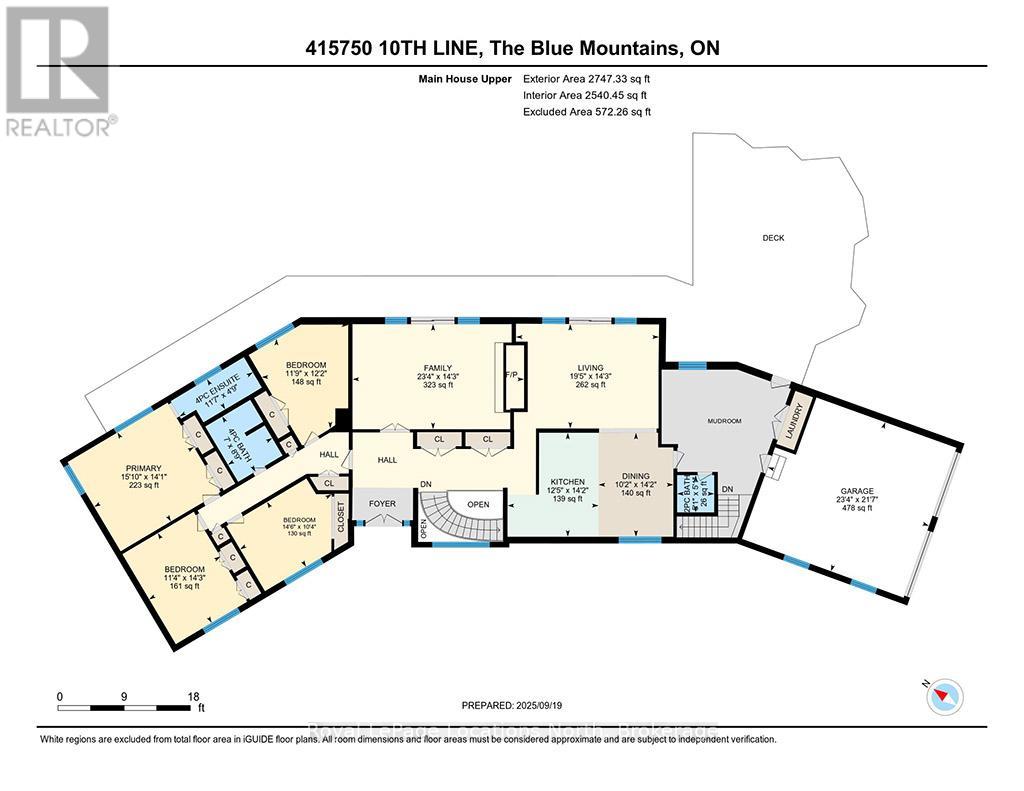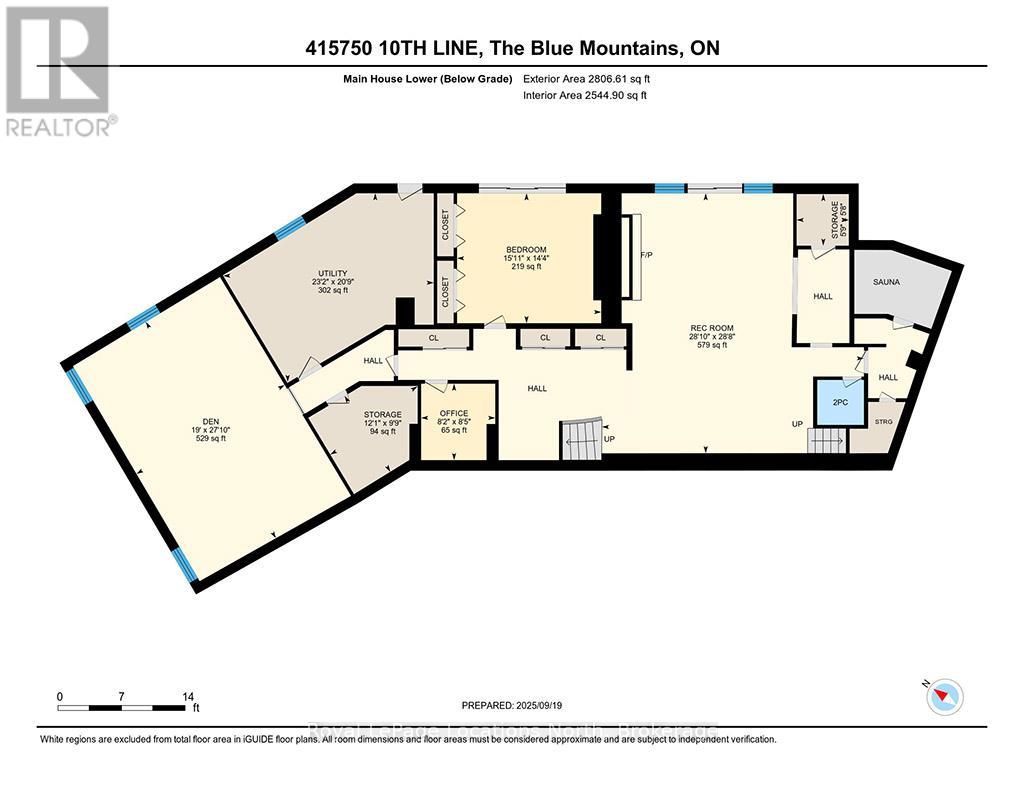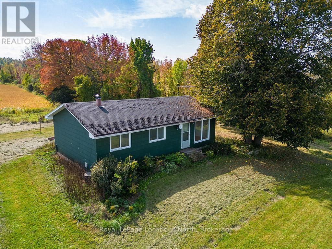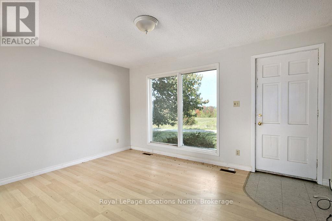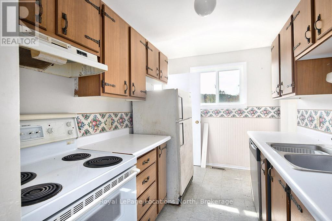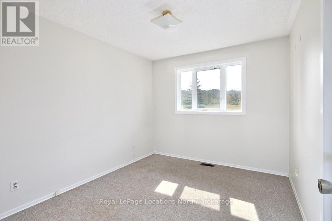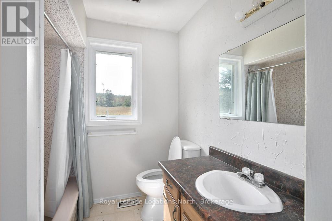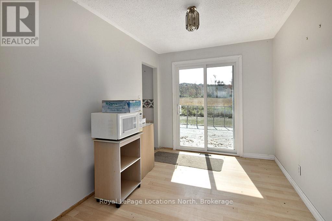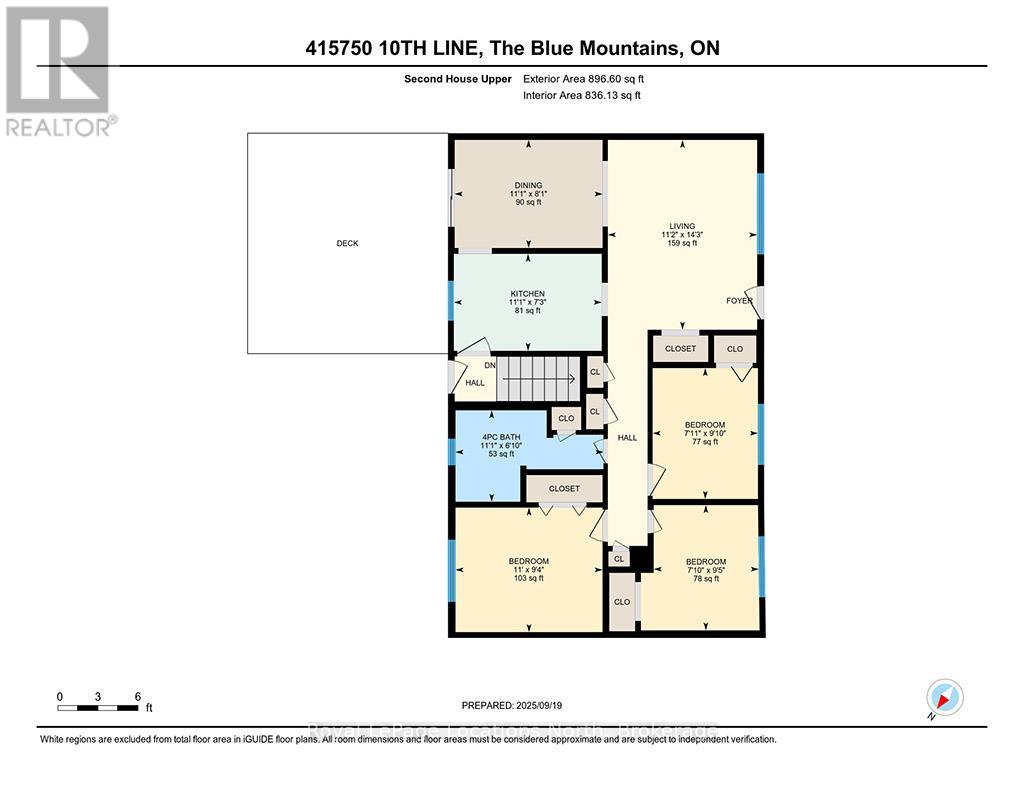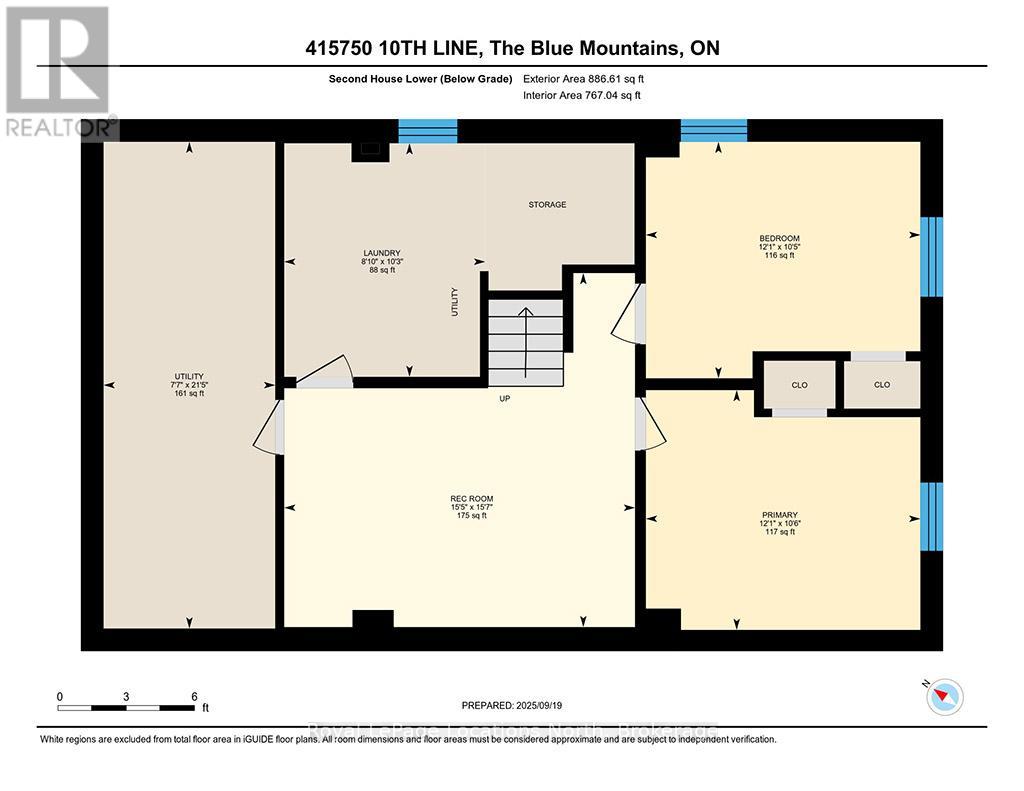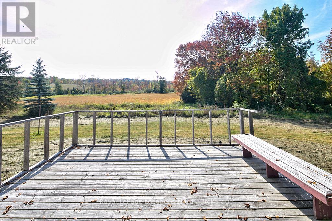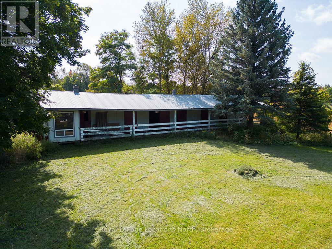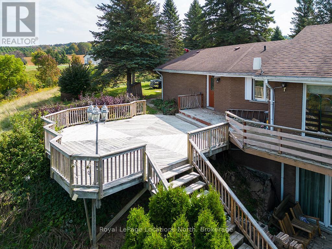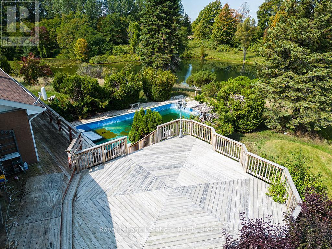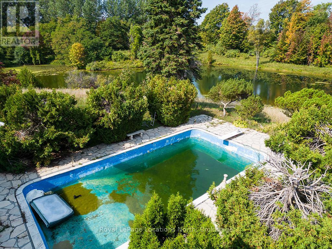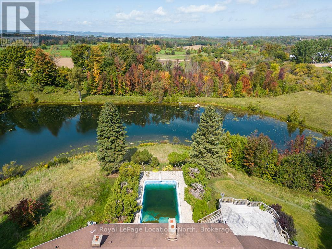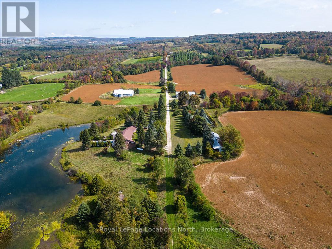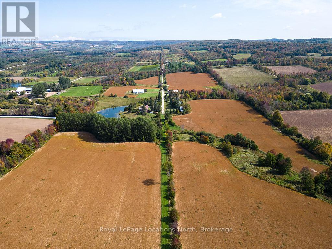415750 10th Line Blue Mountains, Ontario N0H 1J0
$2,350,000
Farmland in The Blue Mountains is a rare offering, and this 99-acre property presents an extraordinary opportunity to create something truly special. Just 15 minutes from downtown Thornbury, the land features approximately 60 acres currently being farmed, with the balance offering a mix of rolling fields, mature trees, and a scenic pond. Set back along a whimsical tree-lined driveway, the property unfolds with open farmland on either side, while the home enjoys full eastern exposure for sunrise views and western vistas across the valley at sunset. The property includes two residences, both in need of extensive renovations. The main home is a sprawling bungalow of over 2800 square feet above grade, complete with four bedrooms, three and a half bathrooms, and a two-car garage. Overlooking the pond, it is positioned to take full advantage of the property's natural beauty. The walkout basement is largely unfinished, offering additional space for development. A smaller guest home sits closer to the outbuildings and includes three bedrooms and one bathroom, providing additional accommodation for family, guests, or staff once restored. Two substantial outbuildings support the farming potential of the property. A 3,000 square foot workshop features insulated walls, electricity, and two 13 by 13 foot doors, while a larger 6,500 square foot structure offers an insulated ceiling and electricity. Additional amenities include an older stable area and tennis courts, both ready for renewal. This is a property brimming with possibility, ready for its next owner to breathe new life into its homes and amenities. Whether envisioned as a working farm, a family estate, or a retreat from the city, this land offers the chance to invest in the future and create something remarkable in one of the most sought-after areas of Southern Georgian Bay. (id:54532)
Property Details
| MLS® Number | X12423177 |
| Property Type | Agriculture |
| Community Name | Blue Mountains |
| Amenities Near By | Ski Area |
| Community Features | School Bus |
| Farm Type | Farm |
| Features | Wooded Area, Rolling, Partially Cleared, Open Space, Hilly, Sauna |
| Parking Space Total | 10 |
| Pool Type | Inground Pool, Outdoor Pool |
| Structure | Deck, Barn, Drive Shed, Outbuilding |
| View Type | View |
Building
| Bathroom Total | 4 |
| Bedrooms Above Ground | 5 |
| Bedrooms Total | 5 |
| Age | 51 To 99 Years |
| Amenities | Fireplace(s) |
| Architectural Style | Bungalow |
| Basement Development | Partially Finished |
| Basement Features | Walk Out |
| Basement Type | N/a (partially Finished) |
| Cooling Type | Central Air Conditioning |
| Exterior Finish | Brick |
| Fireplace Present | Yes |
| Fireplace Total | 2 |
| Foundation Type | Poured Concrete |
| Half Bath Total | 1 |
| Heating Type | Forced Air |
| Stories Total | 1 |
| Size Interior | 2,500 - 3,000 Ft2 |
| Utility Water | Drilled Well, Dug Well |
Parking
| Attached Garage | |
| Garage |
Land
| Acreage | Yes |
| Land Amenities | Ski Area |
| Sewer | Septic System |
| Size Depth | 4463 Ft ,6 In |
| Size Frontage | 913 Ft |
| Size Irregular | 913 X 4463.5 Ft |
| Size Total Text | 913 X 4463.5 Ft|50 - 100 Acres |
| Surface Water | Lake/pond |
| Zoning Description | Nec A |
Rooms
| Level | Type | Length | Width | Dimensions |
|---|---|---|---|---|
| Lower Level | Bedroom | 4.84 m | 4.36 m | 4.84 m x 4.36 m |
| Lower Level | Den | 8.47 m | 5.8 m | 8.47 m x 5.8 m |
| Lower Level | Office | 2.57 m | 2.49 m | 2.57 m x 2.49 m |
| Lower Level | Recreational, Games Room | 8.8 m | 8.73 m | 8.8 m x 8.73 m |
| Lower Level | Bathroom | 1.57 m | 1.51 m | 1.57 m x 1.51 m |
| Main Level | Kitchen | 4.31 m | 3.77 m | 4.31 m x 3.77 m |
| Main Level | Bathroom | 1.54 m | 1.54 m | 1.54 m x 1.54 m |
| Main Level | Dining Room | 4.31 m | 3.1 m | 4.31 m x 3.1 m |
| Main Level | Living Room | 5.93 m | 4.33 m | 5.93 m x 4.33 m |
| Main Level | Family Room | 7.11 m | 4.36 m | 7.11 m x 4.36 m |
| Main Level | Primary Bedroom | 4.82 m | 4.3 m | 4.82 m x 4.3 m |
| Main Level | Bathroom | 3.54 m | 1.46 m | 3.54 m x 1.46 m |
| Main Level | Bedroom 2 | 4.34 m | 3.44 m | 4.34 m x 3.44 m |
| Main Level | Bedroom 3 | 4.43 m | 3.14 m | 4.43 m x 3.14 m |
| Main Level | Bedroom 4 | 3.72 m | 3.59 m | 3.72 m x 3.59 m |
| Main Level | Bathroom | 2.67 m | 2.14 m | 2.67 m x 2.14 m |
Utilities
| Electricity | Installed |
https://www.realtor.ca/real-estate/28905436/415750-10th-line-blue-mountains-blue-mountains
Contact Us
Contact us for more information
Tarynn Lennox
Salesperson
tlrealestate.ca/
www.facebook.com/georgianbayrealtor/
www.linkedin.com/in/tarynn-lennox-22018514b/
www.instagram.com/tarynnlennoxrealestate/

