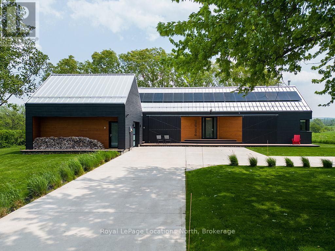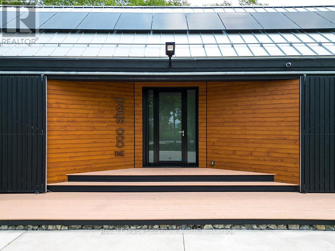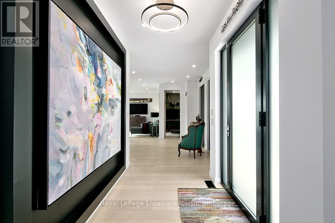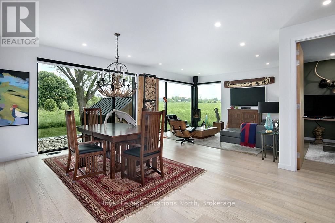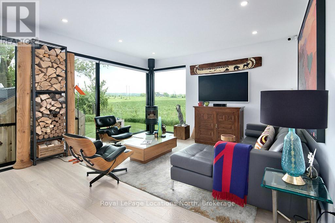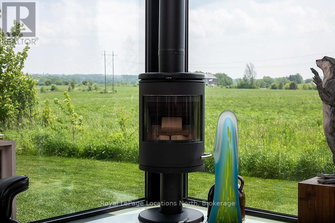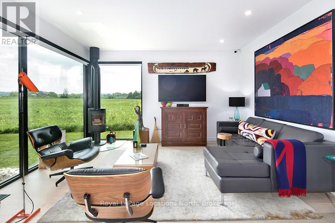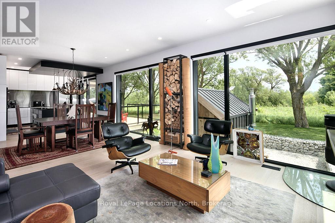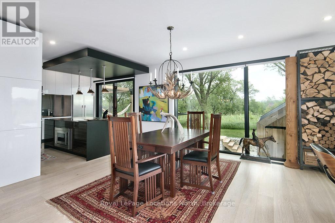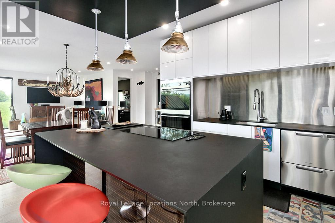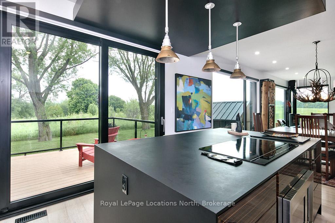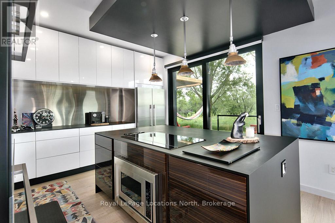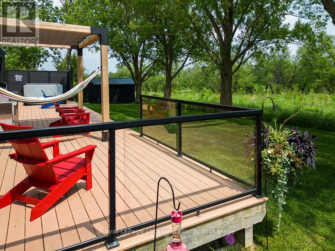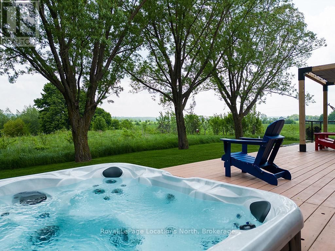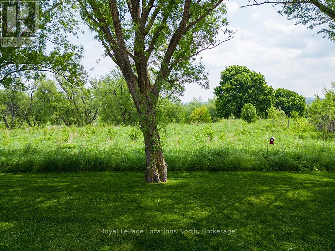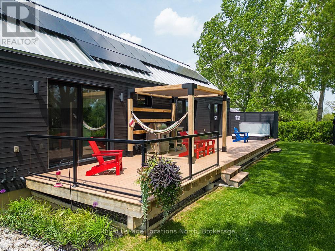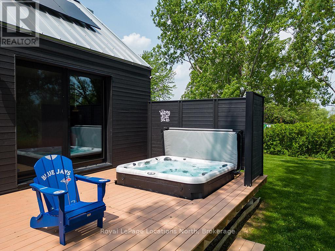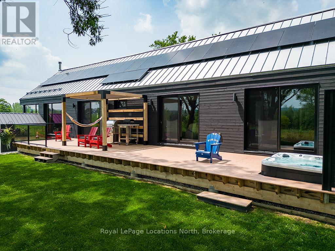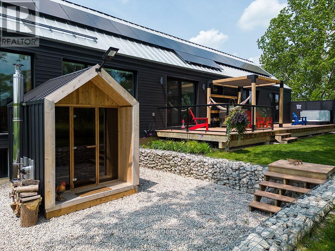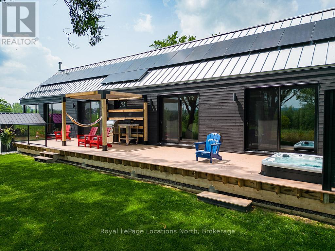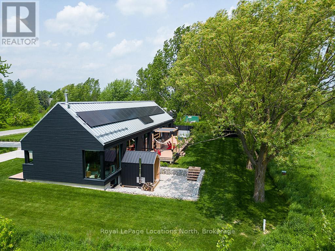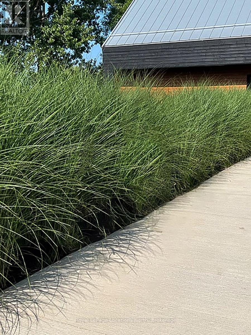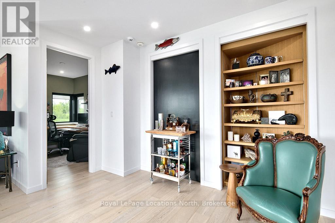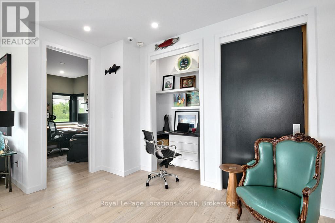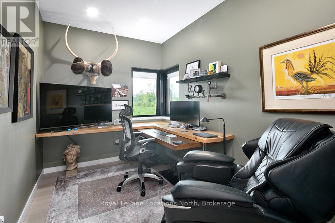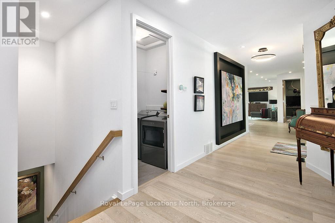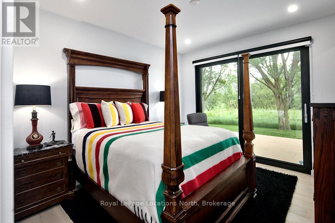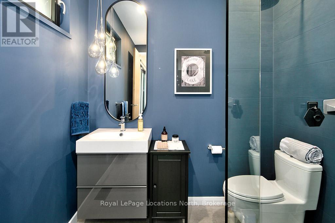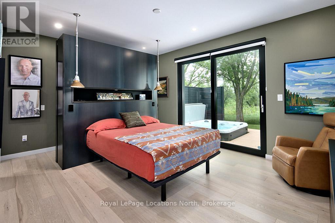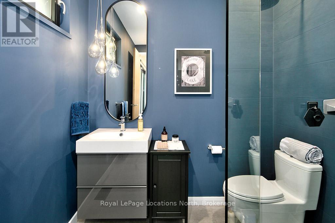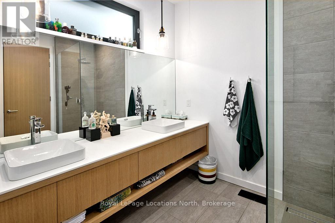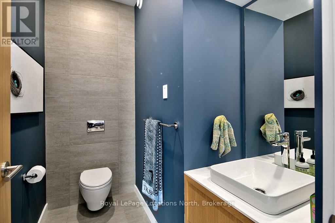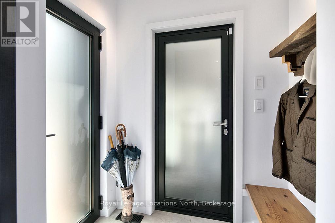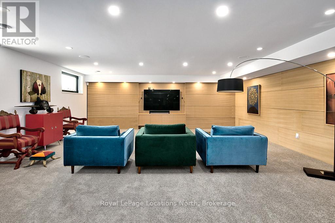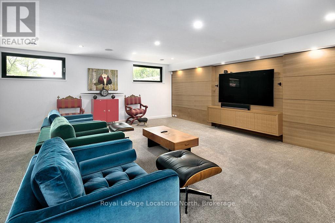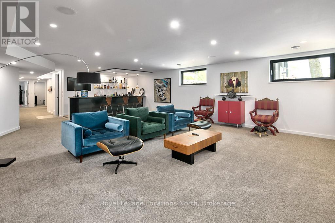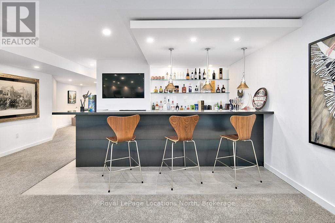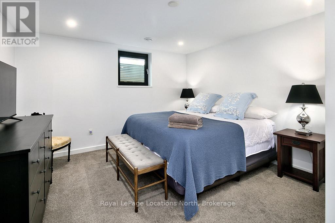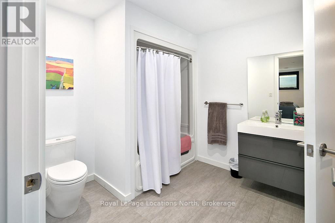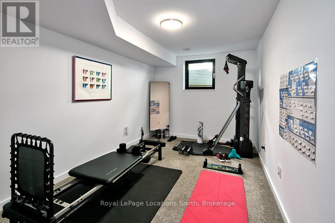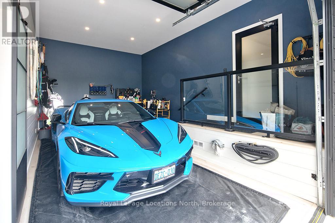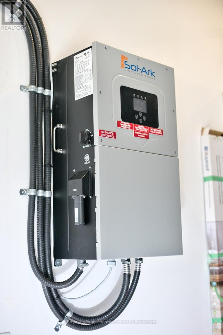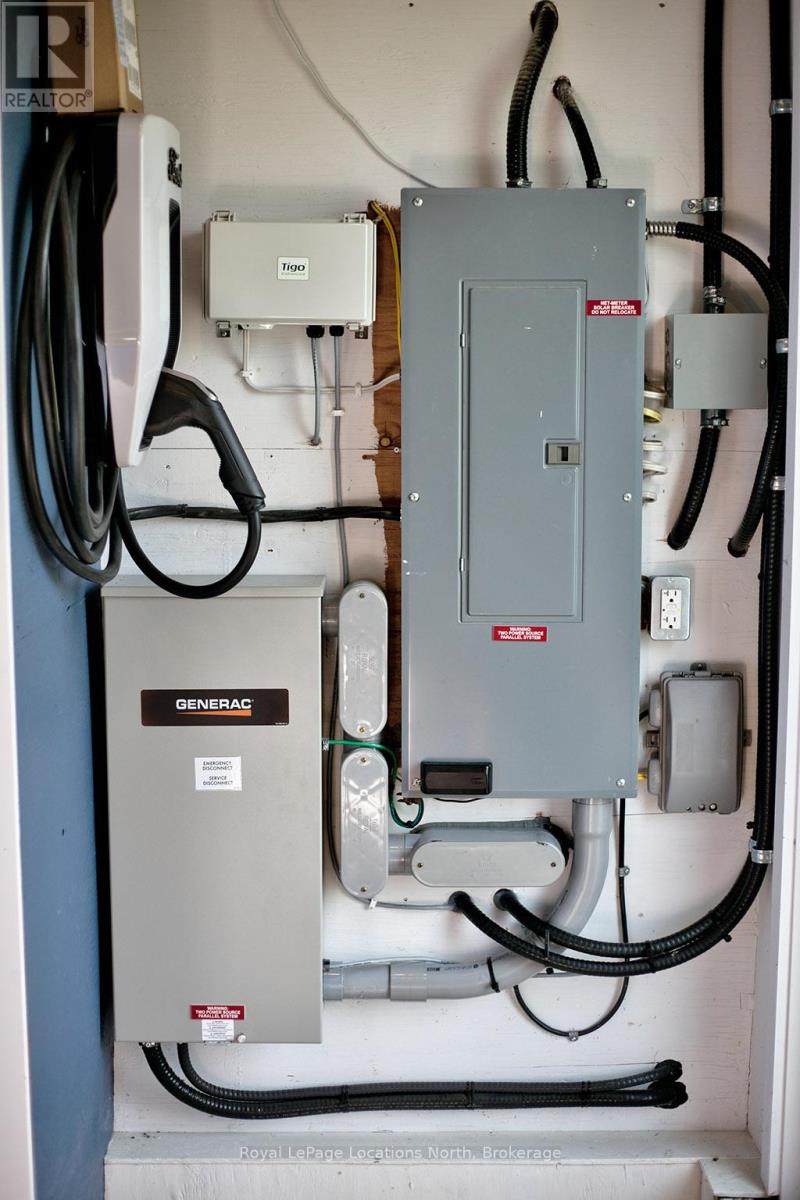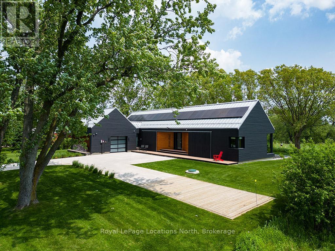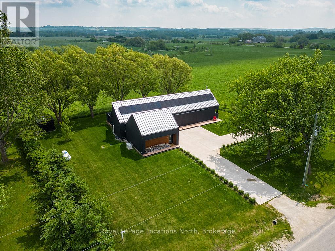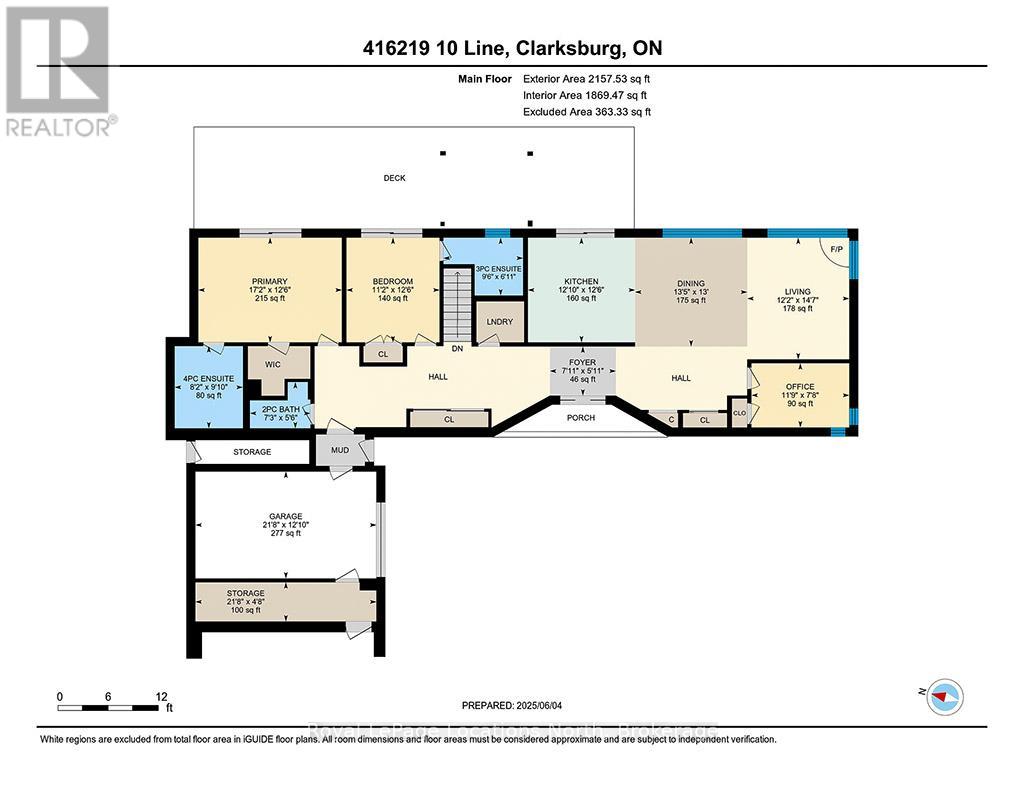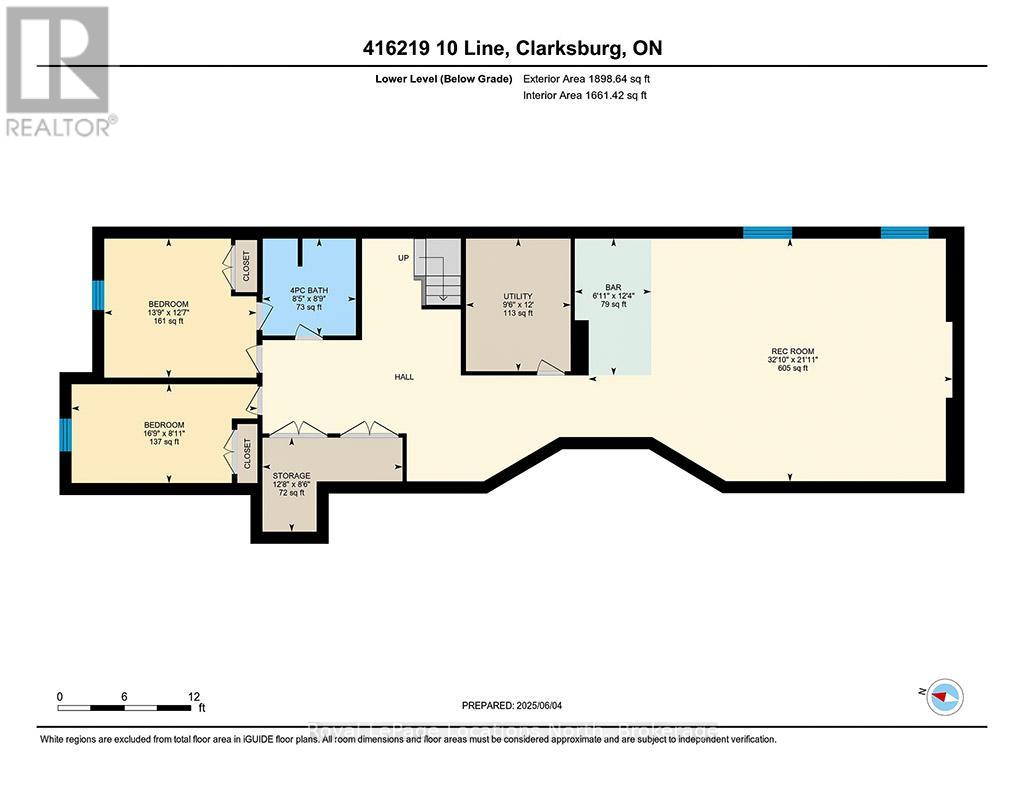416219 10th Line Blue Mountains, Ontario N0H 1J0
$1,749,000
Welcome to The Coo Shed! A striking modern take on the traditional Scottish Longhouse, this custom-built 3,800 sq ft home by Scot-Build is nestled on a beautifully landscaped, mature-treed lot just minutes from downtown Thornbury. This Scandinavian-inspired house prioritizes simplicity, functionality, and a connection to nature. This high efficiency, one-of-a-kind residence offers over 2,000 sq ft on the main floor with minimalist lines, floor-to-ceiling Tiltco aluminum windows, and radiant natural light throughout. The open-concept living area features a Morso wood-burning fireplace and a stunning chefs kitchen with Fenix waterfall countertops, sleek hardware-free cabinetry, and Fisher & Paykel appliances including an induction cooktop, double wall oven, convection microwave and double drawer dishwasher. The primary suite includes a walkout to the deck, hot tub access, and a spa-inspired 4 piece ensuite. A spacious guest room with a 3 piece ensuite with deck access, a third bedroom/office, and a powder room complete the main level. A white oak staircase leads to the finished lower level with in-floor radiant heat, two more bedrooms, a full bath, and a large recreation room with custom oak linear panelling, a home theatre setup, and a built-in bar perfect for entertaining. This home is packed with premium features including a Generac backup system, Net-Solar solution, EV charger, heated garage, Navien on-demand hot water, Lifebreath HRV, Viqua water purification system, water softener, a 300 gallon cistern for backup water supply, and two electrical panels. Outdoor living is enhanced by a large cedar deck, 6-person hot tub with privacy fence, wood-fired sauna, 25'x25' sunken Gabion basket fire pit, and a storage shed. With impeccable style, modern comfort, and energy-efficient systems, this home offers a rare opportunity to own a truly unique and private retreat. Don't miss your chance to view this exceptional property. (id:54532)
Property Details
| MLS® Number | X12202772 |
| Property Type | Single Family |
| Community Name | Blue Mountains |
| Amenities Near By | Ski Area |
| Equipment Type | None |
| Features | Level Lot, Wooded Area, Tiled, Conservation/green Belt, Level, Sump Pump, Solar Equipment, Sauna |
| Parking Space Total | 7 |
| Rental Equipment Type | None |
| Structure | Deck, Shed |
Building
| Bathroom Total | 4 |
| Bedrooms Above Ground | 2 |
| Bedrooms Below Ground | 2 |
| Bedrooms Total | 4 |
| Amenities | Fireplace(s) |
| Appliances | Hot Tub, Garage Door Opener Remote(s), Oven - Built-in, Range, Water Heater - Tankless, Water Purifier, Water Softener, Water Treatment, Blinds, Cooktop, Dishwasher, Dryer, Microwave, Oven, Sauna, Washer |
| Architectural Style | Bungalow |
| Basement Development | Finished |
| Basement Type | N/a (finished) |
| Construction Style Attachment | Detached |
| Cooling Type | Central Air Conditioning, Air Exchanger |
| Exterior Finish | Wood |
| Fire Protection | Alarm System, Monitored Alarm, Smoke Detectors |
| Fireplace Present | Yes |
| Fireplace Total | 1 |
| Fireplace Type | Woodstove |
| Foundation Type | Concrete, Insulated Concrete Forms |
| Half Bath Total | 1 |
| Heating Fuel | Electric |
| Heating Type | Heat Pump |
| Stories Total | 1 |
| Size Interior | 2,000 - 2,500 Ft2 |
| Type | House |
| Utility Power | Generator |
Parking
| Attached Garage | |
| Garage |
Land
| Acreage | No |
| Land Amenities | Ski Area |
| Landscape Features | Landscaped |
| Sewer | Septic System |
| Size Depth | 165 Ft |
| Size Frontage | 171 Ft |
| Size Irregular | 171 X 165 Ft |
| Size Total Text | 171 X 165 Ft |
| Zoning Description | Sa And Grey Sauble Conservation Authority |
Rooms
| Level | Type | Length | Width | Dimensions |
|---|---|---|---|---|
| Lower Level | Bedroom 3 | 5.12 m | 2.72 m | 5.12 m x 2.72 m |
| Lower Level | Bedroom 4 | 4.19 m | 3.83 m | 4.19 m x 3.83 m |
| Lower Level | Bathroom | 2.67 m | 2.57 m | 2.67 m x 2.57 m |
| Lower Level | Other | 3.85 m | 2.59 m | 3.85 m x 2.59 m |
| Lower Level | Recreational, Games Room | 10.01 m | 6.68 m | 10.01 m x 6.68 m |
| Main Level | Foyer | 2.41 m | 1.79 m | 2.41 m x 1.79 m |
| Main Level | Living Room | 4.44 m | 3.72 m | 4.44 m x 3.72 m |
| Main Level | Dining Room | 4.09 m | 3.97 m | 4.09 m x 3.97 m |
| Main Level | Kitchen | 3.91 m | 3.82 m | 3.91 m x 3.82 m |
| Main Level | Office | 3.57 m | 2.34 m | 3.57 m x 2.34 m |
| Main Level | Primary Bedroom | 5.23 m | 3.82 m | 5.23 m x 3.82 m |
| Main Level | Bathroom | 3 m | 2.49 m | 3 m x 2.49 m |
| Main Level | Bedroom 2 | 3.82 m | 3.4 m | 3.82 m x 3.4 m |
https://www.realtor.ca/real-estate/28430085/416219-10th-line-blue-mountains-blue-mountains
Contact Us
Contact us for more information
Doug Beaumont
Broker
www.hearnbeaumont.ca/
www.facebook.com/HearnBeaumont/
www.twitter.com/hearnbeaumont
Anita Hearn
Broker
hearnbeaumont.ca/
www.facebook.com/HearnBeaumont/
www.instagram.com/hearnbeaumont

