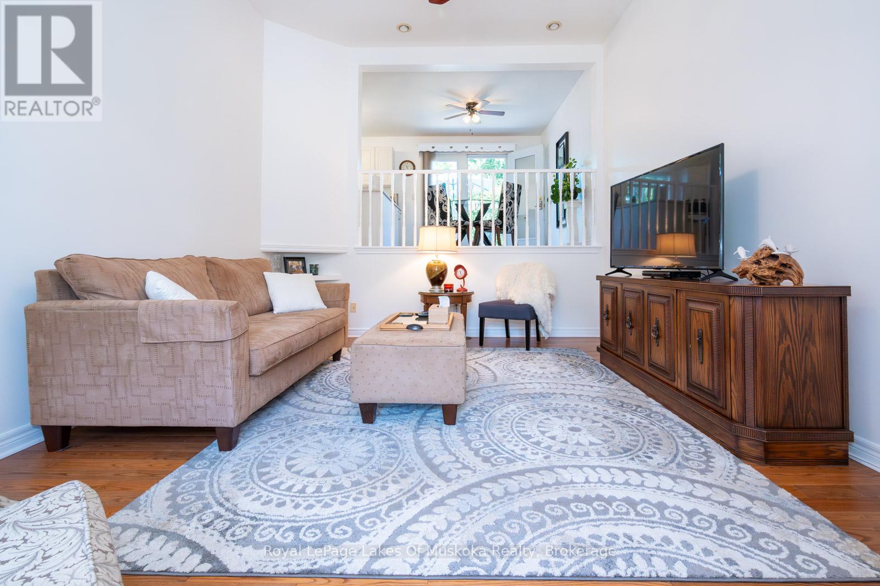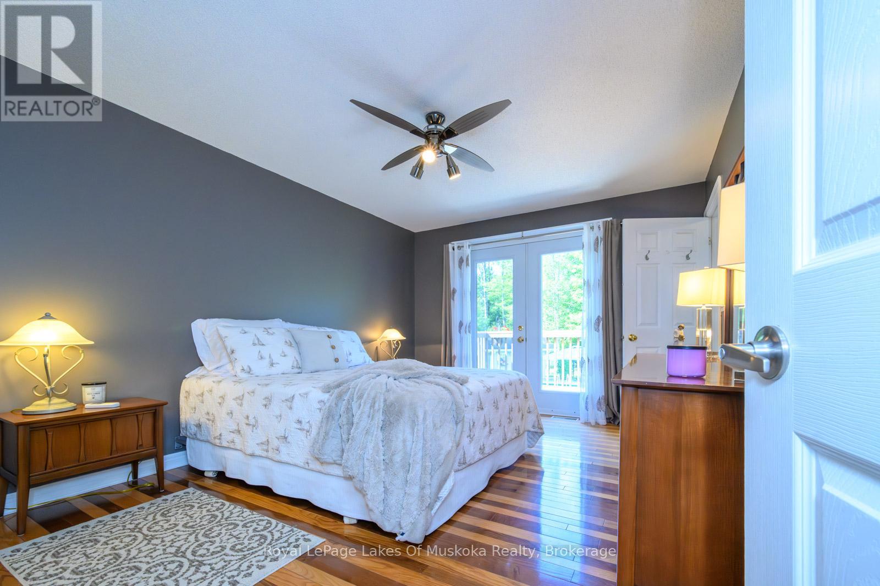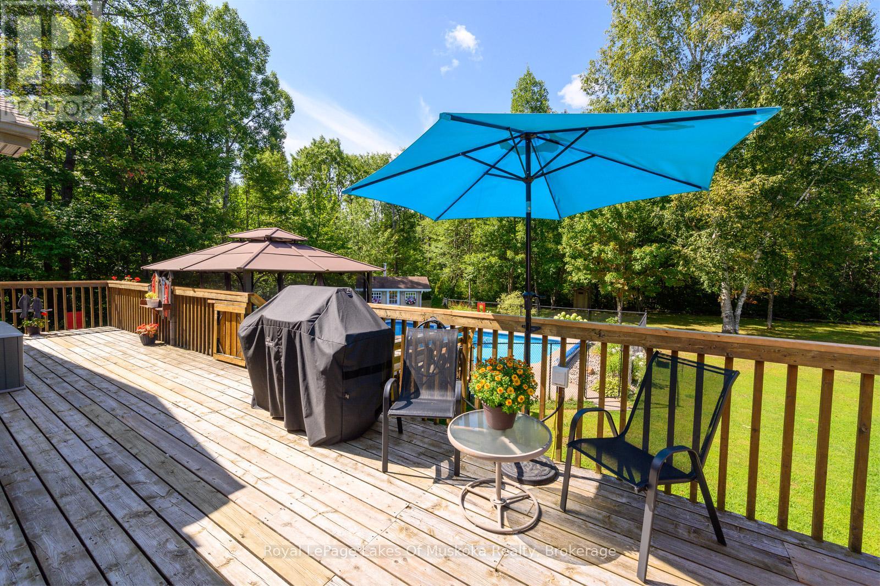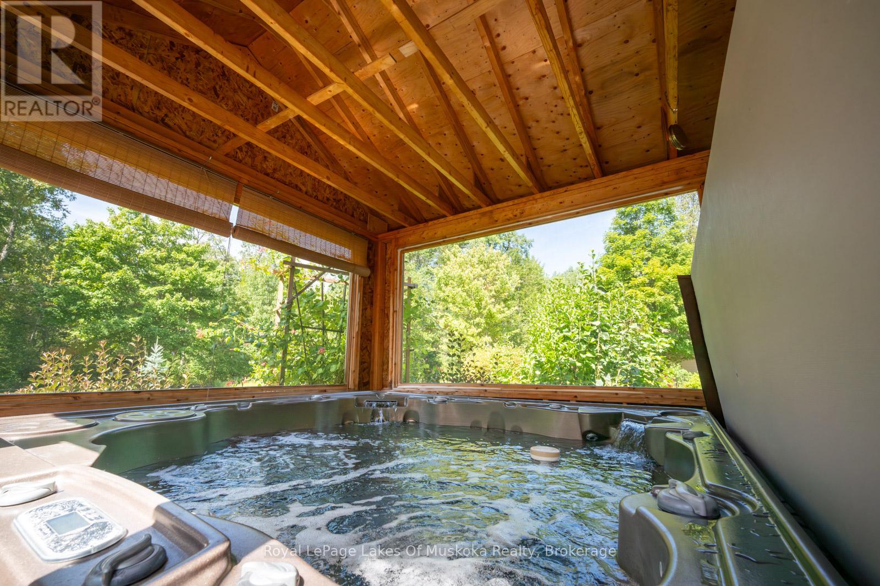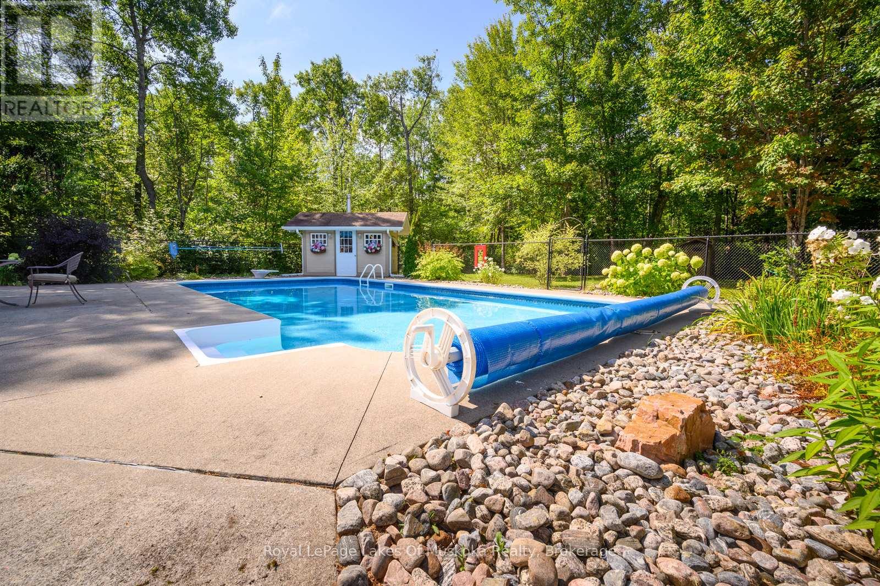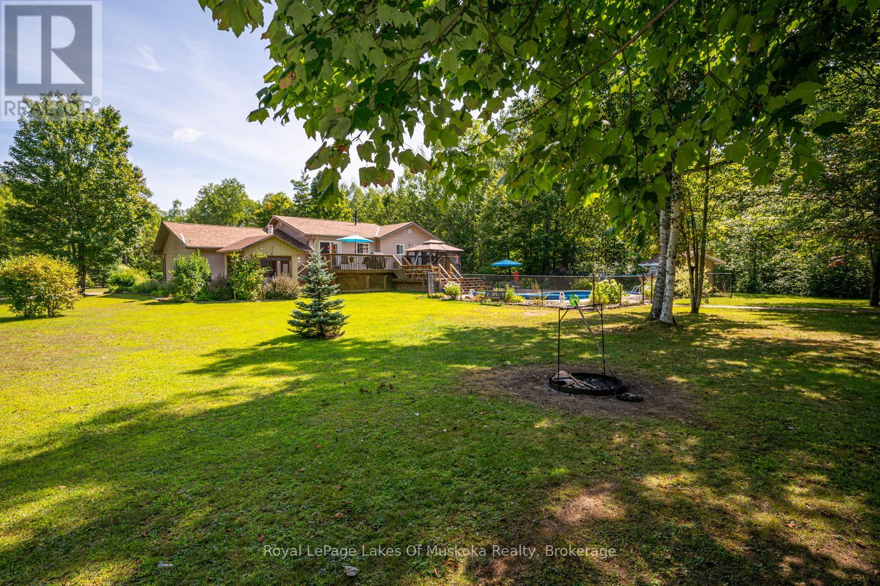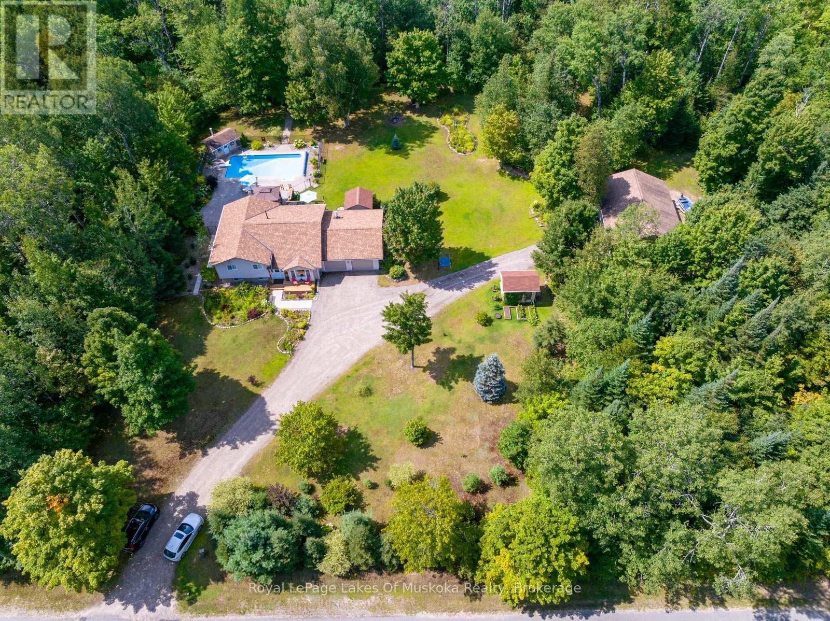$829,900
Set in a peaceful, park-like setting just north of Huntsville, this well-maintained raised bungalow with attached double car garage offers the perfect balance of privacy, space and convenience. Situated on over 3+ gorgeous acres, featuring a lovely in-ground pool, pool shed, covered hot tub, lots of decking, garden shed and a separate insulated & heated 2 bay garage plus large workshop area - ideal for hobbyists or additional storage. Beautifully landscaped with gardens and trails. Inside this lovely home, the main floor boasts a bright and open layout with a spacious living room featuring a cathedral ceiling & hardwood floors. The kitchen and dining area has a walkout to the expansive deck overlooking the pool and gardens. The primary bedroom, complete with a 3-piece ensuite bath and walk-in closet, has its own garden door walkout to the deck and pool area. A guest bedroom and full 4-piece main bathroom complete the main levels. The fully finished lower level offers a spacious family room with cozy gas fireplace, built-in kitchenette with lots of cupboards, bar sink and fridge, 3-piece bath with walk-in shower and 3rd bedroom - perfect for guests or extended family. There is also an abundance of storage space in the lower level along with convenient access to and from the attached double garage from the lower level, making it very handy during inclement weather to access your vehicles without having to go outside. This home is a quick drive to the Village of Novar or Town of Huntsville. Located close to public access and beach on Clear Lake and boat launch on Bay Lake, this is a terrific opportunity to enjoy country living with modern comfort and convenience. A fine offering ready for your viewing - don't miss this special property! (id:54532)
Property Details
| MLS® Number | X12117905 |
| Property Type | Single Family |
| Community Name | Emsdale |
| Community Features | School Bus |
| Equipment Type | Propane Tank |
| Features | Level Lot, Wooded Area, Partially Cleared, Flat Site, Level |
| Parking Space Total | 10 |
| Pool Type | Inground Pool |
| Rental Equipment Type | Propane Tank |
| Structure | Deck |
Building
| Bathroom Total | 3 |
| Bedrooms Above Ground | 2 |
| Bedrooms Below Ground | 1 |
| Bedrooms Total | 3 |
| Age | 16 To 30 Years |
| Amenities | Fireplace(s) |
| Appliances | Hot Tub, Water Heater, Water Purifier, Dryer, Garage Door Opener, Stove, Washer, Refrigerator |
| Architectural Style | Raised Bungalow |
| Basement Development | Finished |
| Basement Type | Full (finished) |
| Construction Style Attachment | Detached |
| Exterior Finish | Vinyl Siding |
| Fireplace Present | Yes |
| Fireplace Total | 1 |
| Fireplace Type | Woodstove |
| Flooring Type | Hardwood |
| Foundation Type | Block |
| Heating Fuel | Propane |
| Heating Type | Forced Air |
| Stories Total | 1 |
| Size Interior | 1,100 - 1,500 Ft2 |
| Type | House |
| Utility Water | Drilled Well |
Parking
| Attached Garage | |
| Garage |
Land
| Access Type | Year-round Access |
| Acreage | Yes |
| Landscape Features | Landscaped |
| Sewer | Septic System |
| Size Depth | 319 Ft |
| Size Frontage | 469 Ft |
| Size Irregular | 469 X 319 Ft |
| Size Total Text | 469 X 319 Ft|2 - 4.99 Acres |
Rooms
| Level | Type | Length | Width | Dimensions |
|---|---|---|---|---|
| Second Level | Kitchen | 3.86 m | 3.47 m | 3.86 m x 3.47 m |
| Second Level | Dining Room | 3.81 m | 3.65 m | 3.81 m x 3.65 m |
| Second Level | Primary Bedroom | 4.03 m | 3.32 m | 4.03 m x 3.32 m |
| Second Level | Bedroom 2 | 3.81 m | 3.73 m | 3.81 m x 3.73 m |
| Second Level | Laundry Room | 3.09 m | 1.6 m | 3.09 m x 1.6 m |
| Lower Level | Recreational, Games Room | 5.63 m | 3.96 m | 5.63 m x 3.96 m |
| Lower Level | Bedroom 3 | 4.69 m | 3.42 m | 4.69 m x 3.42 m |
| Main Level | Living Room | 5.15 m | 3.7816 m | 5.15 m x 3.7816 m |
| Main Level | Foyer | 2.13 m | 1.8 m | 2.13 m x 1.8 m |
Utilities
| Electricity Connected | Connected |
https://www.realtor.ca/real-estate/28245651/42-homeland-drive-perry-emsdale-emsdale
Contact Us
Contact us for more information
Sandra Parrott
Salesperson
www.wearingparrott.com/
www.facebook.com/pages/The-Rick-Wearing-Sandra-Parrott-Team/40002637214
ca.linkedin.com/pub/the-rick-wearing-sandra-parrott-team/10/b1a/7a2
No Favourites Found

Sotheby's International Realty Canada,
Brokerage
243 Hurontario St,
Collingwood, ON L9Y 2M1
Office: 705 416 1499
Rioux Baker Davies Team Contacts

Sherry Rioux Team Lead
-
705-443-2793705-443-2793
-
Email SherryEmail Sherry

Emma Baker Team Lead
-
705-444-3989705-444-3989
-
Email EmmaEmail Emma

Craig Davies Team Lead
-
289-685-8513289-685-8513
-
Email CraigEmail Craig

Jacki Binnie Sales Representative
-
705-441-1071705-441-1071
-
Email JackiEmail Jacki

Hollie Knight Sales Representative
-
705-994-2842705-994-2842
-
Email HollieEmail Hollie

Manar Vandervecht Real Estate Broker
-
647-267-6700647-267-6700
-
Email ManarEmail Manar

Michael Maish Sales Representative
-
706-606-5814706-606-5814
-
Email MichaelEmail Michael

Almira Haupt Finance Administrator
-
705-416-1499705-416-1499
-
Email AlmiraEmail Almira
Google Reviews









































No Favourites Found

The trademarks REALTOR®, REALTORS®, and the REALTOR® logo are controlled by The Canadian Real Estate Association (CREA) and identify real estate professionals who are members of CREA. The trademarks MLS®, Multiple Listing Service® and the associated logos are owned by The Canadian Real Estate Association (CREA) and identify the quality of services provided by real estate professionals who are members of CREA. The trademark DDF® is owned by The Canadian Real Estate Association (CREA) and identifies CREA's Data Distribution Facility (DDF®)
May 01 2025 09:34:25
The Lakelands Association of REALTORS®
Royal LePage Lakes Of Muskoka Realty
Quick Links
-
HomeHome
-
About UsAbout Us
-
Rental ServiceRental Service
-
Listing SearchListing Search
-
10 Advantages10 Advantages
-
ContactContact
Contact Us
-
243 Hurontario St,243 Hurontario St,
Collingwood, ON L9Y 2M1
Collingwood, ON L9Y 2M1 -
705 416 1499705 416 1499
-
riouxbakerteam@sothebysrealty.cariouxbakerteam@sothebysrealty.ca
© 2025 Rioux Baker Davies Team
-
The Blue MountainsThe Blue Mountains
-
Privacy PolicyPrivacy Policy





