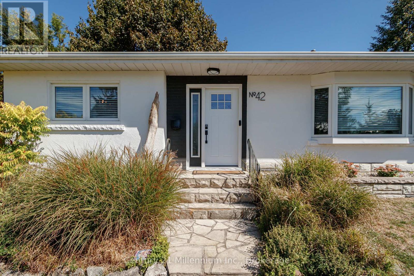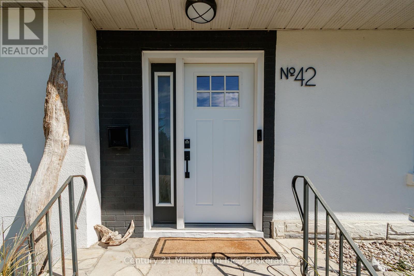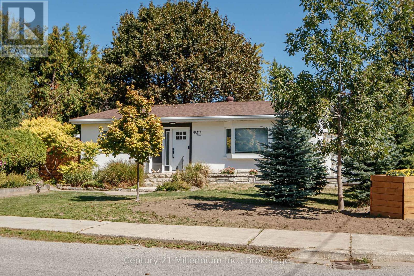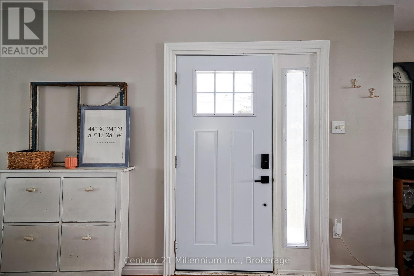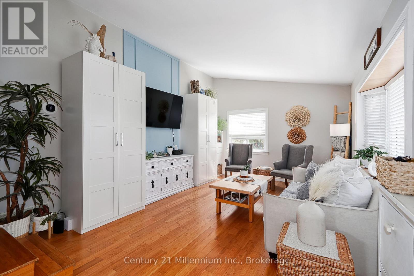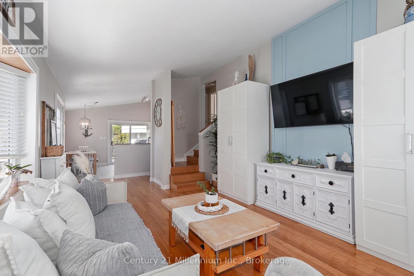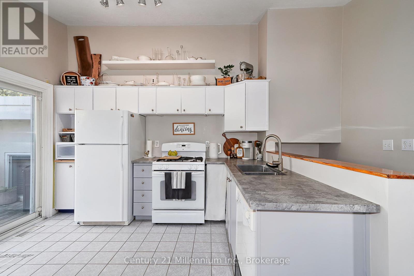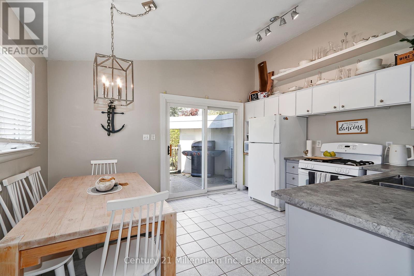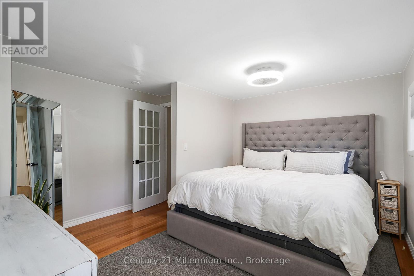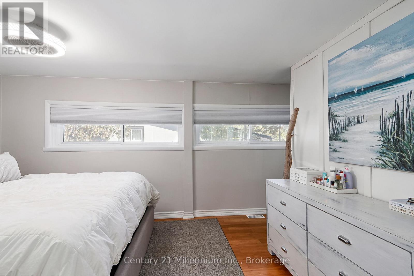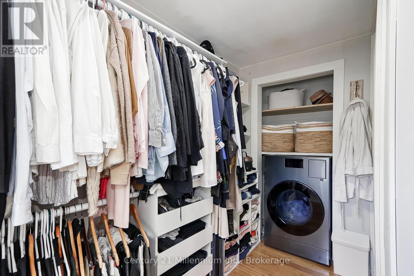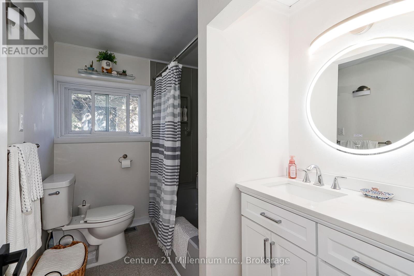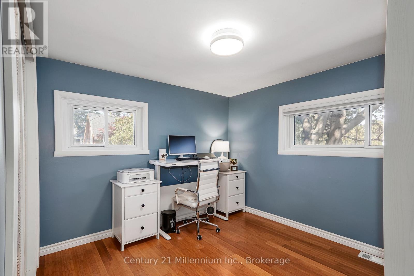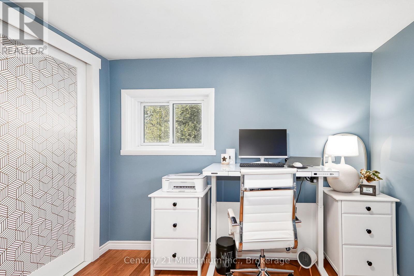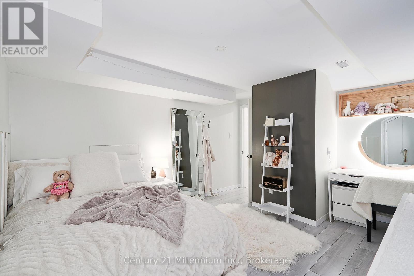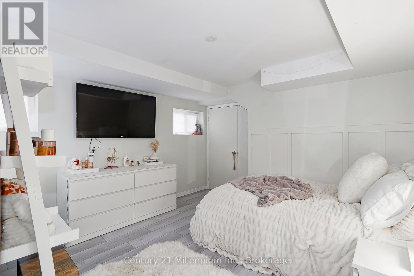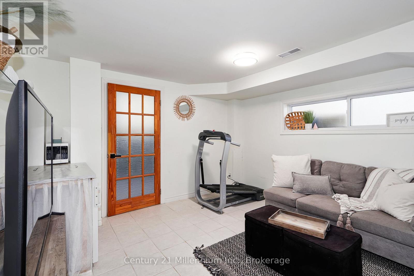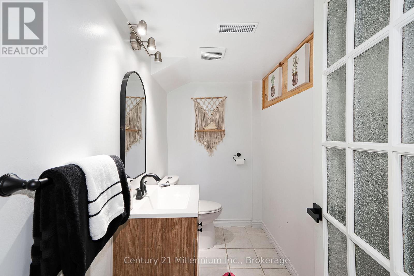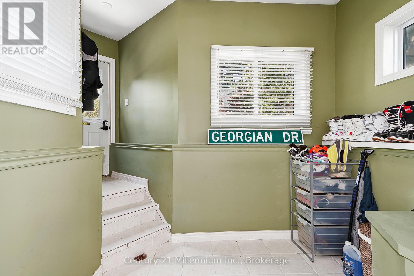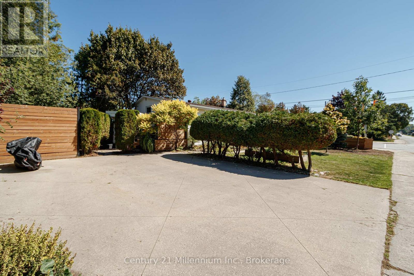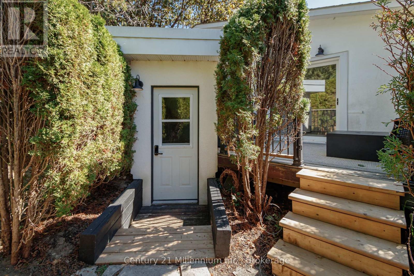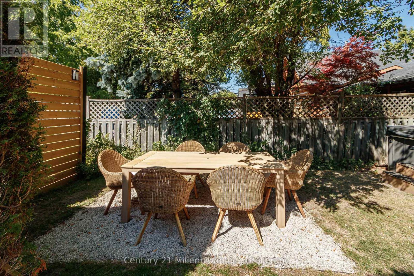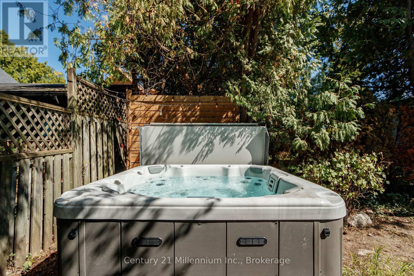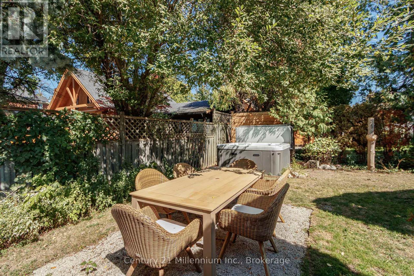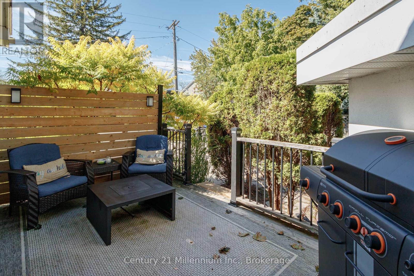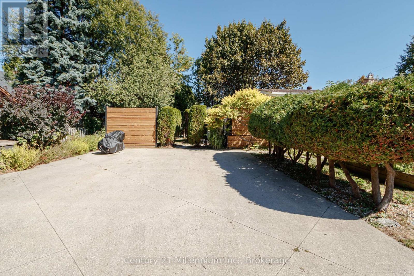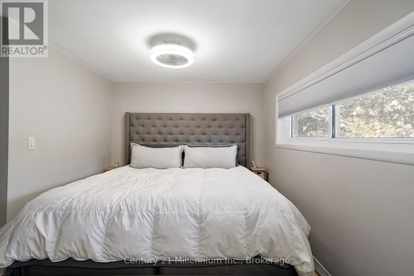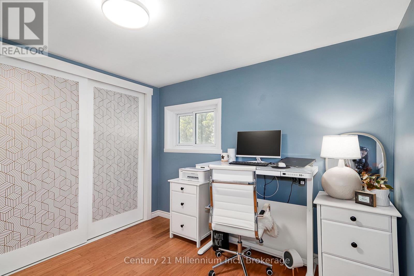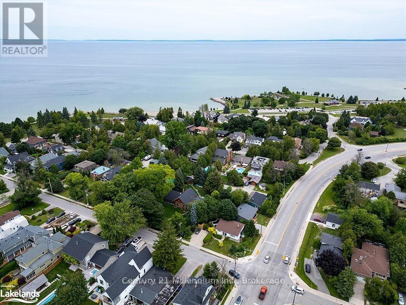42 Niagara Street Collingwood, Ontario L9Y 3X2
$749,000
Steps to the bay, minutes to the slopes! 3 bedroom, 2 bath home is full of character and ideally located just a short stroll to Georgian Bay, Sunset Point Park and a quick walk to downtown Collingwood. Cathedral ceilings, flexible layout and a separate entrance offers plenty of options. Whether you need space for a home-based business, a potential in-law suite or simply a cozy retreat after a day on the slopes. Outside, the private side yard is made for relaxing and entertaining, featuring a hot tub and dining area for casual get togethers.Only 10 minutes to Blue Mountain, this home is an ideal year round retreat or weekend ski getaway! (id:54532)
Property Details
| MLS® Number | S12410444 |
| Property Type | Single Family |
| Community Name | Collingwood |
| Amenities Near By | Hospital |
| Features | Sump Pump |
| Parking Space Total | 4 |
| Structure | Deck |
Building
| Bathroom Total | 2 |
| Bedrooms Above Ground | 2 |
| Bedrooms Below Ground | 1 |
| Bedrooms Total | 3 |
| Age | 31 To 50 Years |
| Appliances | Hot Tub, Dishwasher, Dryer, Stove, Washer, Window Coverings, Refrigerator |
| Architectural Style | Bungalow |
| Basement Features | Walk-up, Separate Entrance |
| Basement Type | N/a, N/a |
| Construction Status | Insulation Upgraded |
| Construction Style Attachment | Detached |
| Cooling Type | Central Air Conditioning |
| Exterior Finish | Stucco |
| Foundation Type | Block, Concrete |
| Heating Fuel | Natural Gas |
| Heating Type | Forced Air |
| Stories Total | 1 |
| Size Interior | 700 - 1,100 Ft2 |
| Type | House |
| Utility Water | Municipal Water |
Parking
| No Garage |
Land
| Access Type | Year-round Access |
| Acreage | No |
| Land Amenities | Hospital |
| Sewer | Sanitary Sewer |
| Size Depth | 55 Ft |
| Size Frontage | 100 Ft |
| Size Irregular | 100 X 55 Ft |
| Size Total Text | 100 X 55 Ft|under 1/2 Acre |
| Zoning Description | R2 |
Rooms
| Level | Type | Length | Width | Dimensions |
|---|---|---|---|---|
| Second Level | Bedroom | 3.28 m | 3.84 m | 3.28 m x 3.84 m |
| Second Level | Bathroom | 2.13 m | 1.83 m | 2.13 m x 1.83 m |
| Second Level | Primary Bedroom | 5.59 m | 3.78 m | 5.59 m x 3.78 m |
| Lower Level | Mud Room | 3.15 m | 4.04 m | 3.15 m x 4.04 m |
| Lower Level | Bathroom | 2.13 m | 1.83 m | 2.13 m x 1.83 m |
| Main Level | Kitchen | 3.45 m | 4.06 m | 3.45 m x 4.06 m |
| Main Level | Living Room | 5.38 m | 3.76 m | 5.38 m x 3.76 m |
Utilities
| Electricity | Installed |
| Wireless | Available |
https://www.realtor.ca/real-estate/28877150/42-niagara-street-collingwood-collingwood
Contact Us
Contact us for more information
Rebecca Cormier
Salesperson
www.facebook.com/realestatewithrebecca/
www.linkedin.com/in/Rebecca-Cormier-438a9ab1

