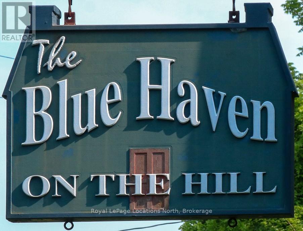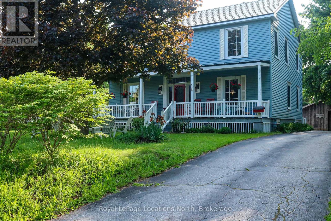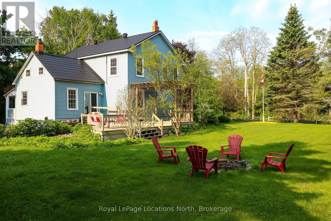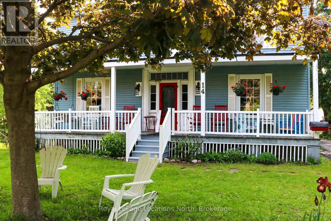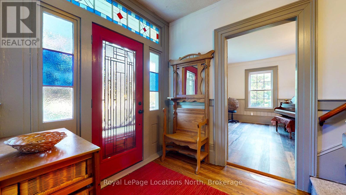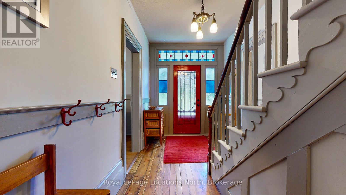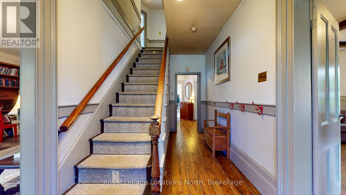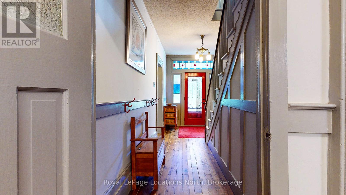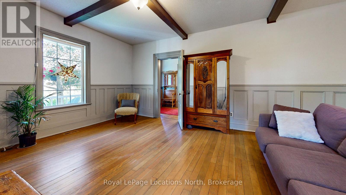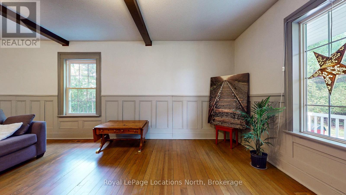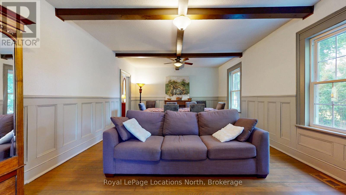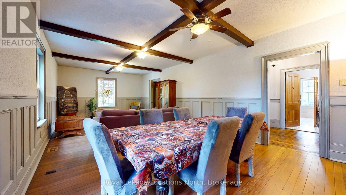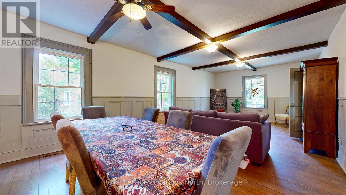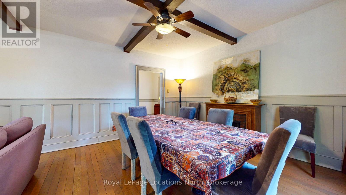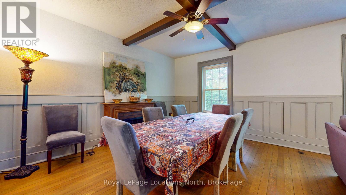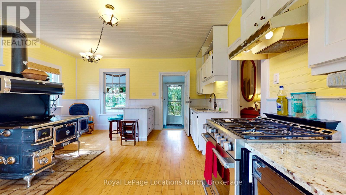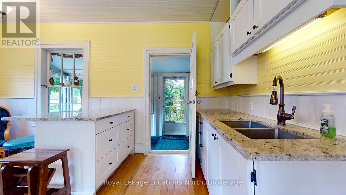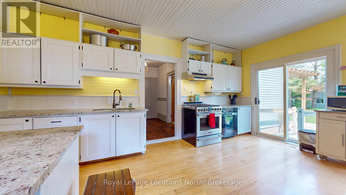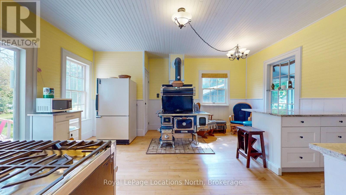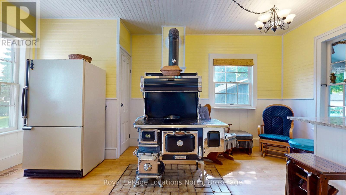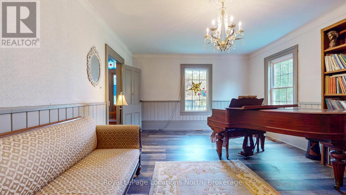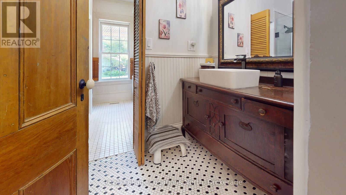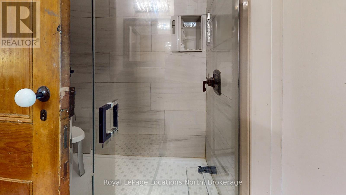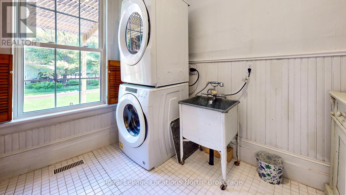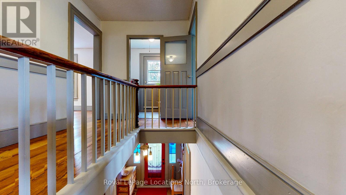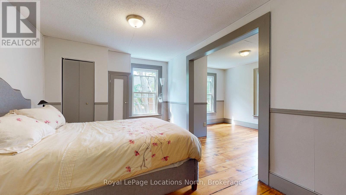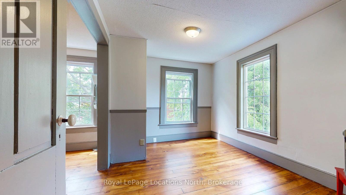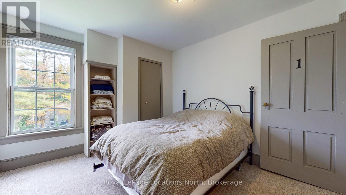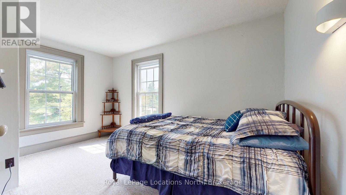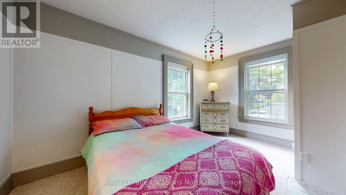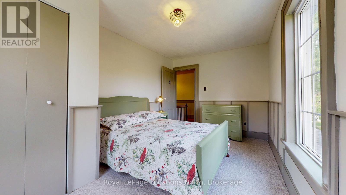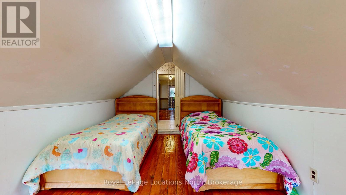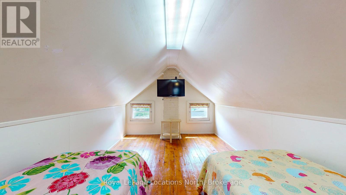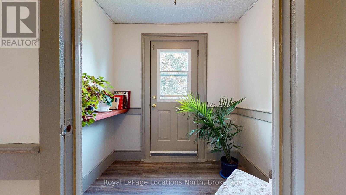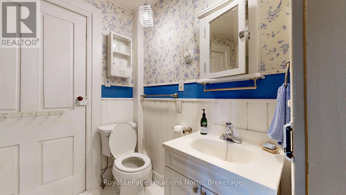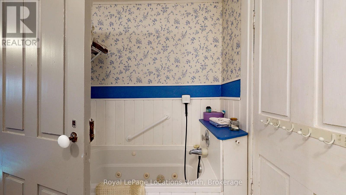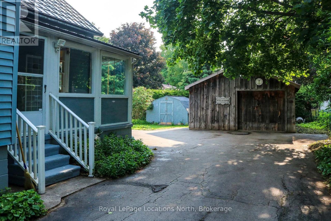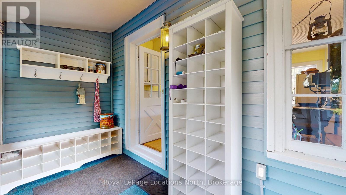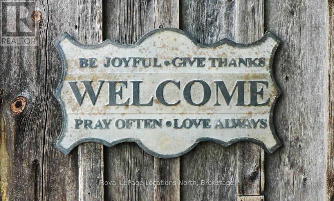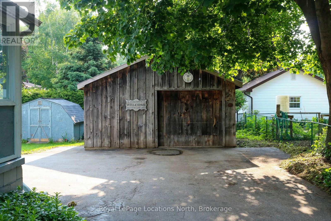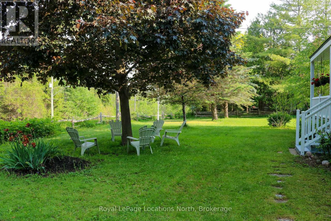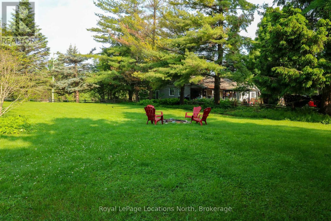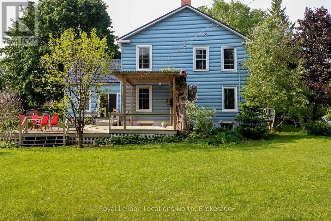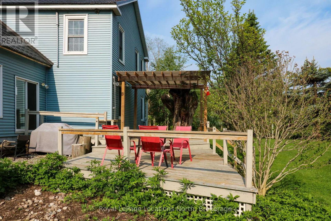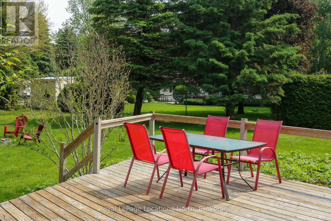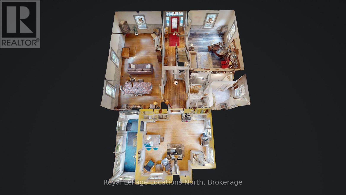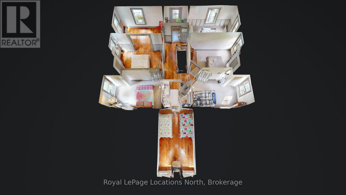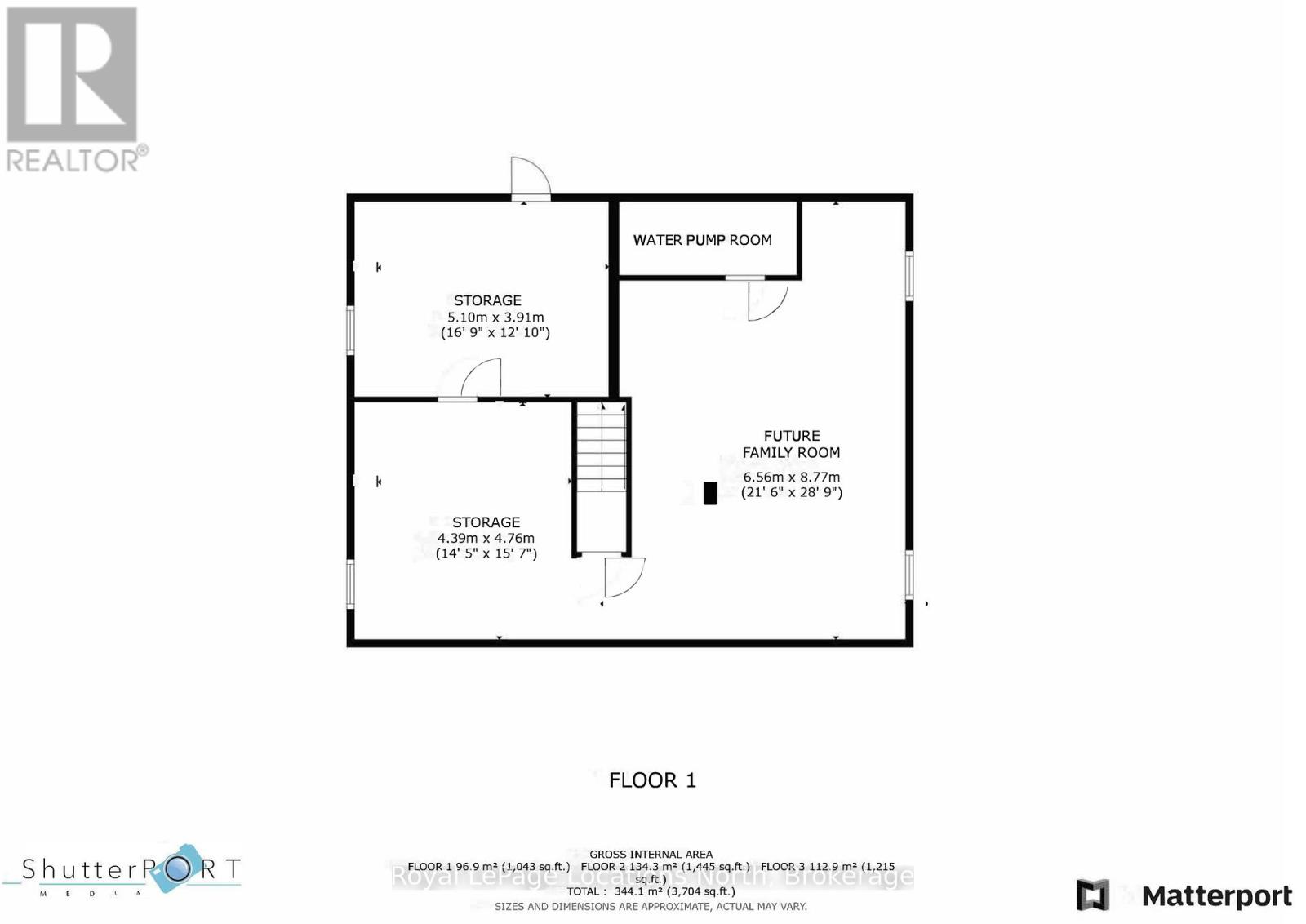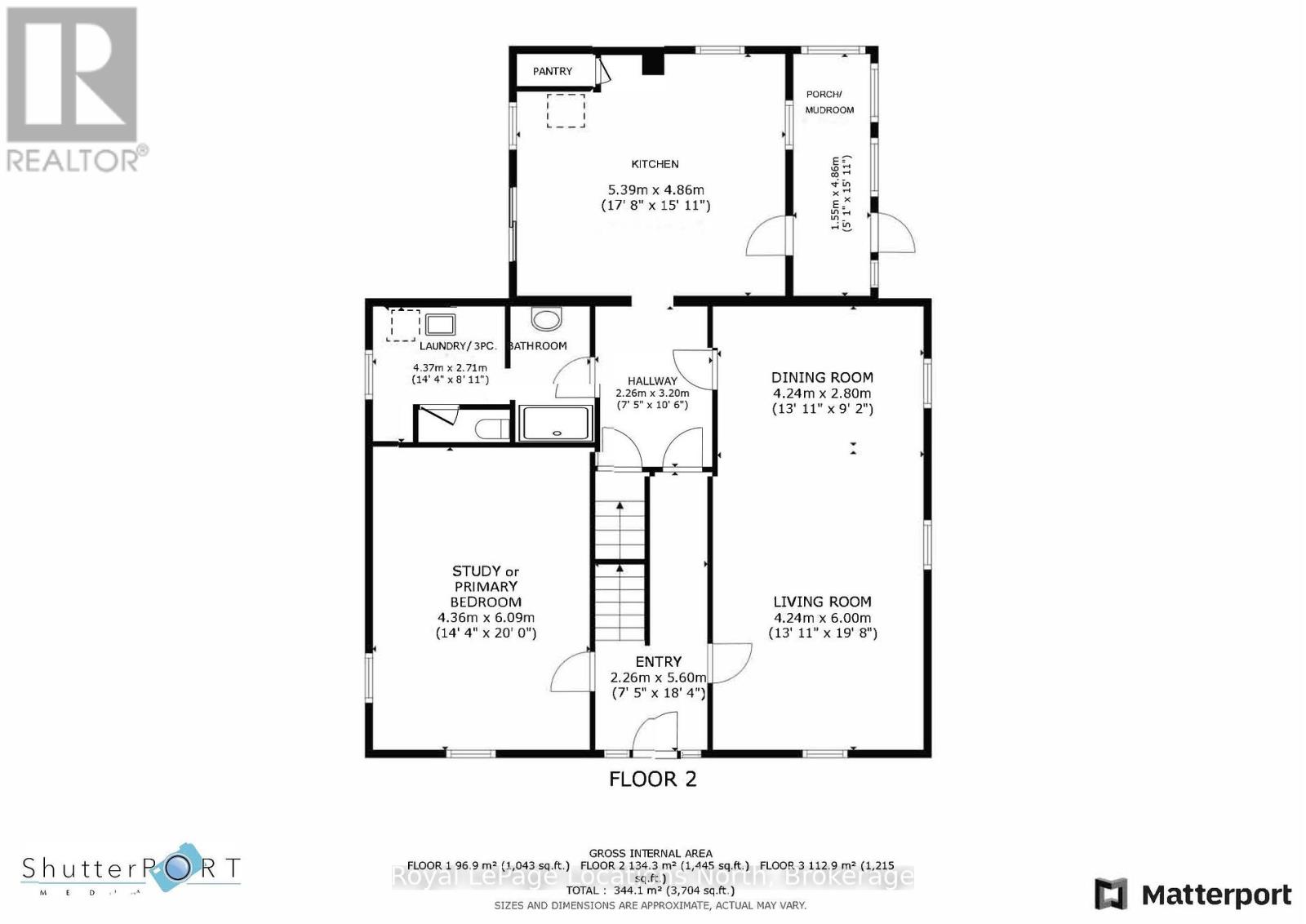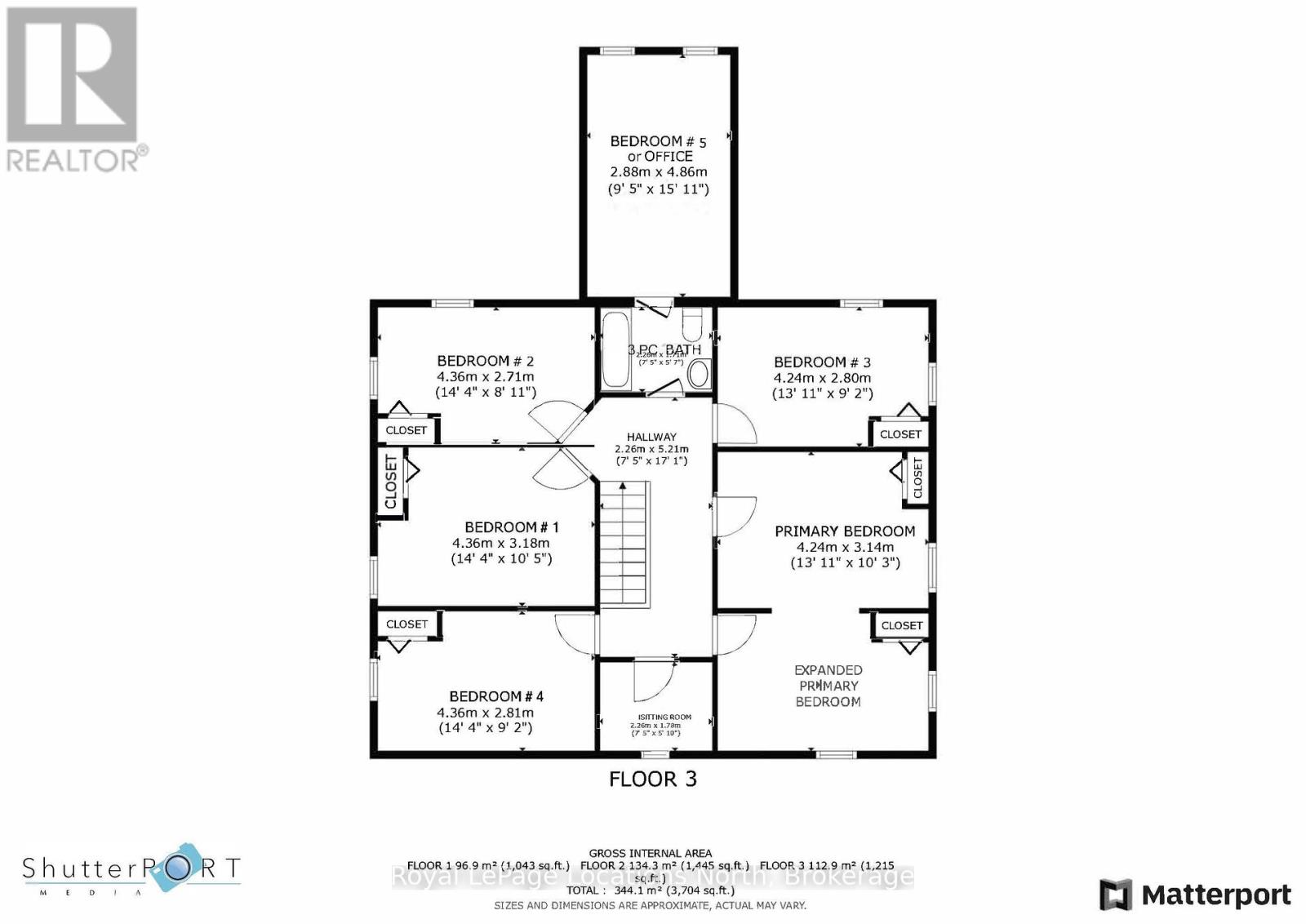4219 County 124 Road Clearview, Ontario L0M 1P0
$988,000
Amazing opportunity to own this lovely, well-cared-for & well-maintained century home (built in the 1860s) located in the heart of Nottawa (only 5 minutes south of Collingwood). Known as 'Blue Haven on the Hill,' this beautiful 5-bed, 2-bath home is full of period character & sits upon a large, nicely landscaped lot with mature trees, privacy, & lots of room between neighbours. Other exterior features include a 20' x 24' shop/garage & a 138'-long paved drive (parking available for 12 or more vehicles). Ideally situated on County Road 124, this home is zoned RS (Residential Hamlet - permitted uses include bed & breakfast and home occupation) & is within a VERY short walk of "downtown" Nottawa, where you're sure to enjoy all the conveniences of the Nottawa General Store, Café & Wine Bar, the Dornoch Tap & Grill, and D & L Family Variety. These local businesses provide many wonderful meal options & include selections of locally sourced products, homemade fresh & frozen pre-prepared meals, snacks & dry goods, along with the services of Canada Post, LCBO & The Beer Store. This beautiful home has seen numerous upgrades over the years, some of which include granite countertops in the kitchen, bathroom renovations, refinished pine floors, doors & trim (gorgeous 7.5 & 12 trim in many rooms), & recently, new paint throughout. Other upgrades include the steel roof, thermal windows, block foundation/basement, gas furnace (2024), UV light, water softener & pressure tank (2022), and a 200-amp (breaker) hydro service. You will absolutely love the large principal rooms (with 9' ceilings on the main floor), including the open-concept living/dining area, country kitchen (finished in shiplap) with a breakfast bar, an Elmira Stove Works wood-burning cookstove, & sliding doors to a large sundeck. There is also a large study (currently a music room) that could serve as a main floor primary bedroom too. Upstairs you'll find 5 bedrooms (could be 6 or 7, if need be) and another full bath. (id:54532)
Property Details
| MLS® Number | S12211332 |
| Property Type | Single Family |
| Community Name | Nottawa |
| Amenities Near By | Schools |
| Community Features | School Bus, Community Centre |
| Equipment Type | Water Heater - Gas |
| Features | Sloping, Dry |
| Parking Space Total | 12 |
| Rental Equipment Type | Water Heater - Gas |
| Structure | Deck, Porch, Drive Shed, Shed |
Building
| Bathroom Total | 2 |
| Bedrooms Above Ground | 5 |
| Bedrooms Total | 5 |
| Age | 100+ Years |
| Amenities | Fireplace(s) |
| Appliances | Central Vacuum, Water Heater, Water Softener, Water Treatment, Dishwasher, Dryer, Stove, Washer, Refrigerator |
| Basement Development | Unfinished |
| Basement Type | Full (unfinished) |
| Construction Style Attachment | Detached |
| Exterior Finish | Vinyl Siding |
| Fireplace Present | Yes |
| Fireplace Total | 1 |
| Fireplace Type | Free Standing Metal |
| Flooring Type | Carpeted, Vinyl, Wood, Hardwood, Laminate, Ceramic |
| Foundation Type | Block |
| Heating Fuel | Natural Gas |
| Heating Type | Forced Air |
| Stories Total | 2 |
| Size Interior | 2,500 - 3,000 Ft2 |
| Type | House |
Parking
| Detached Garage | |
| Garage |
Land
| Acreage | No |
| Land Amenities | Schools |
| Landscape Features | Landscaped |
| Sewer | Septic System |
| Size Depth | 144 Ft ,8 In |
| Size Frontage | 132 Ft ,8 In |
| Size Irregular | 132.7 X 144.7 Ft |
| Size Total Text | 132.7 X 144.7 Ft|under 1/2 Acre |
| Surface Water | River/stream |
| Zoning Description | Rs - Residential Hamlet |
Rooms
| Level | Type | Length | Width | Dimensions |
|---|---|---|---|---|
| Second Level | Bedroom 2 | 4.23 m | 2.76 m | 4.23 m x 2.76 m |
| Second Level | Bedroom 3 | 4.25 m | 2.77 m | 4.25 m x 2.77 m |
| Second Level | Bedroom 4 | 4.25 m | 2.76 m | 4.25 m x 2.76 m |
| Second Level | Sitting Room | 2.21 m | 1.79 m | 2.21 m x 1.79 m |
| Second Level | Office | 4.76 m | 2.85 m | 4.76 m x 2.85 m |
| Second Level | Bathroom | 2.29 m | 1.81 m | 2.29 m x 1.81 m |
| Second Level | Primary Bedroom | 5.99 m | 4.28 m | 5.99 m x 4.28 m |
| Second Level | Bedroom | 4.26 m | 3.12 m | 4.26 m x 3.12 m |
| Basement | Other | 8.77 m | 6.56 m | 8.77 m x 6.56 m |
| Basement | Other | 4.76 m | 4.39 m | 4.76 m x 4.39 m |
| Basement | Other | 5.1 m | 3.91 m | 5.1 m x 3.91 m |
| Ground Level | Kitchen | 5.3 m | 4.83 m | 5.3 m x 4.83 m |
| Ground Level | Dining Room | 3.52 m | 4.27 m | 3.52 m x 4.27 m |
| Ground Level | Living Room | 5.34 m | 4.27 m | 5.34 m x 4.27 m |
| Ground Level | Foyer | 5.6 m | 2.26 m | 5.6 m x 2.26 m |
| Ground Level | Study | 6.06 m | 4.28 m | 6.06 m x 4.28 m |
| Ground Level | Laundry Room | 2.73 m | 2.63 m | 2.73 m x 2.63 m |
| Ground Level | Bathroom | 2.66 m | 1.52 m | 2.66 m x 1.52 m |
| Ground Level | Mud Room | 4.86 m | 1.51 m | 4.86 m x 1.51 m |
Utilities
| Electricity | Installed |
https://www.realtor.ca/real-estate/28448596/4219-county-124-road-clearview-nottawa-nottawa
Contact Us
Contact us for more information
Scott Campbell
Broker
www.wasagarealestate.com/
www.facebook.com/WasagaRealEstate
www.instagram.com/wasagarealestateln/

