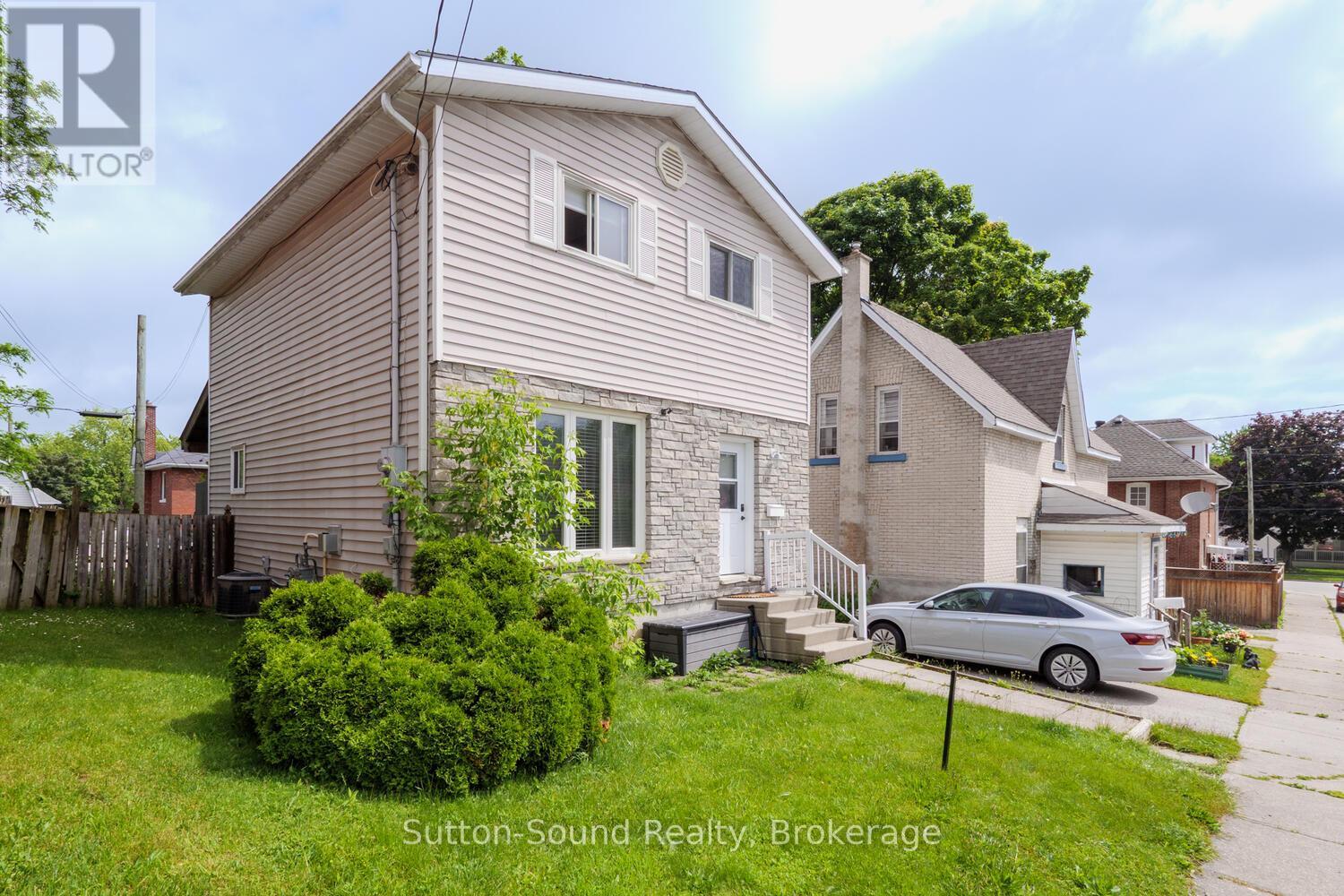428 11th A Street W Owen Sound, Ontario N4K 3T5
$449,900
WELL PRICED HOME IN QUIET WEST SIDE NEIGHBOURHOOD! This 3+1 bedroom, 1.5 bath home offers over 1700 sq ft of living space. The main level features open living room, spacious eat-in kitchen with an abundance of cupboards and sliding doors onto a large covered deck. The upper level offers 3 good sized bedrooms with full bath. A fully finished basement provides a family room, an extra bedroom/office and laundry room with 2 pc bath. Updates include new roof, new sump pump, new fencing and new flooring in basement and upstairs bath. Close to schools and shopping, this home is a must see. (id:54532)
Property Details
| MLS® Number | X12238878 |
| Property Type | Single Family |
| Community Name | Owen Sound |
| Amenities Near By | Public Transit |
| Features | Dry |
| Parking Space Total | 3 |
| Structure | Porch |
Building
| Bathroom Total | 2 |
| Bedrooms Above Ground | 3 |
| Bedrooms Below Ground | 1 |
| Bedrooms Total | 4 |
| Age | 16 To 30 Years |
| Appliances | Water Meter, Dishwasher, Dryer, Stove, Washer, Refrigerator |
| Basement Development | Finished |
| Basement Type | Full (finished) |
| Construction Style Attachment | Detached |
| Cooling Type | Central Air Conditioning |
| Exterior Finish | Aluminum Siding, Stone |
| Foundation Type | Poured Concrete |
| Half Bath Total | 1 |
| Heating Fuel | Natural Gas |
| Heating Type | Forced Air |
| Stories Total | 2 |
| Size Interior | 1,100 - 1,500 Ft2 |
| Type | House |
| Utility Water | Municipal Water |
Parking
| No Garage |
Land
| Acreage | No |
| Land Amenities | Public Transit |
| Sewer | Sanitary Sewer |
| Size Depth | 65 Ft ,6 In |
| Size Frontage | 35 Ft |
| Size Irregular | 35 X 65.5 Ft |
| Size Total Text | 35 X 65.5 Ft|under 1/2 Acre |
| Zoning Description | R1-7 |
Rooms
| Level | Type | Length | Width | Dimensions |
|---|---|---|---|---|
| Second Level | Bedroom | 3.65 m | 3.12 m | 3.65 m x 3.12 m |
| Second Level | Bedroom 2 | 3.12 m | 0.1 m | 3.12 m x 0.1 m |
| Second Level | Primary Bedroom | 3.78 m | 3.14 m | 3.78 m x 3.14 m |
| Second Level | Bathroom | 2.38 m | 2.26 m | 2.38 m x 2.26 m |
| Basement | Bathroom | 3.17 m | 2.53 m | 3.17 m x 2.53 m |
| Basement | Recreational, Games Room | 6.04 m | 4.57 m | 6.04 m x 4.57 m |
| Basement | Den | 3.25 m | 3.14 m | 3.25 m x 3.14 m |
| Main Level | Kitchen | 6.4 m | 3.3 m | 6.4 m x 3.3 m |
| Main Level | Living Room | 4.69 m | 3.5 m | 4.69 m x 3.5 m |
Utilities
| Cable | Installed |
| Electricity | Installed |
| Sewer | Installed |
https://www.realtor.ca/real-estate/28506932/428-11th-a-street-w-owen-sound-owen-sound
Contact Us
Contact us for more information
Chris Wynn
Broker
www.annandchris.ca/
annandchris/
www.linkedin.com/in/chris-wynn-a5949492























































































