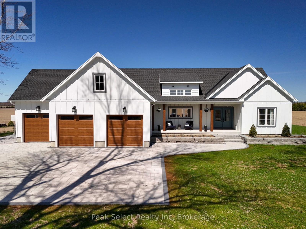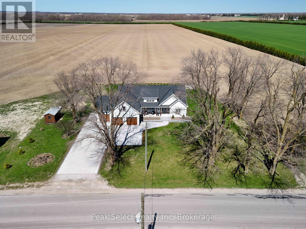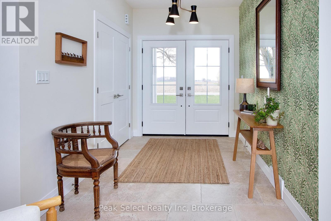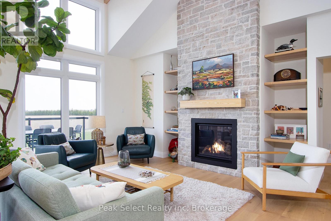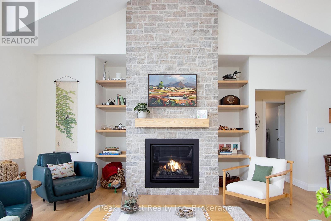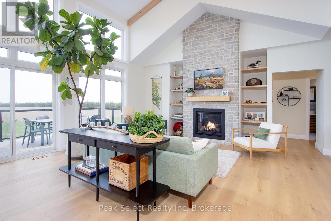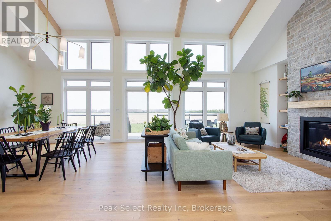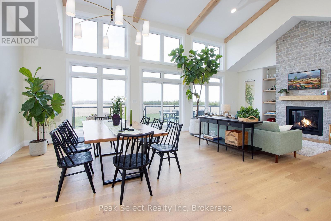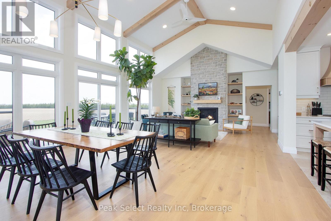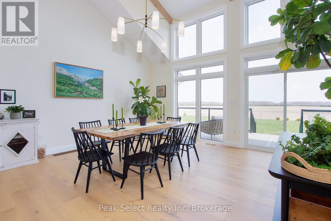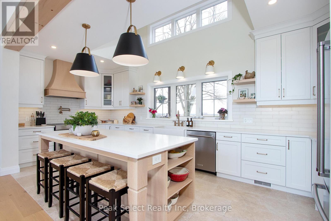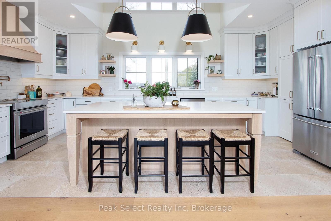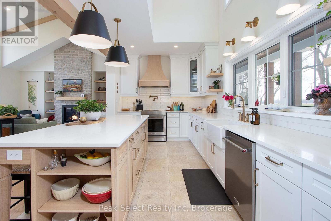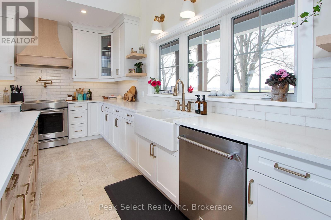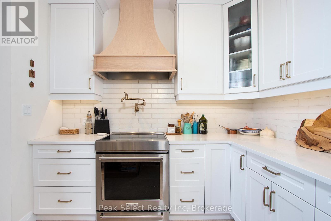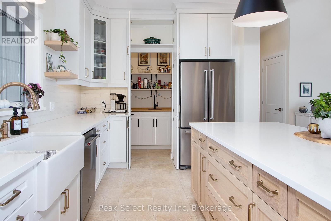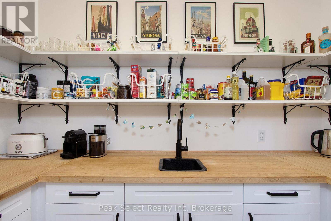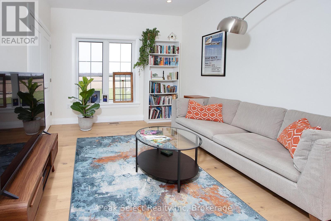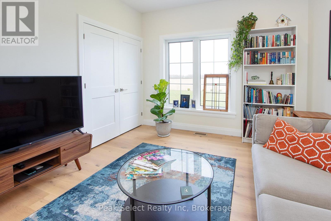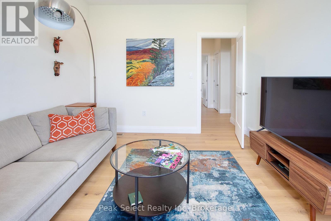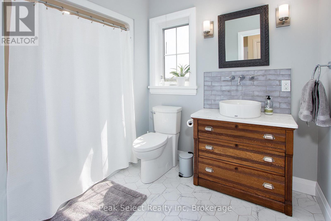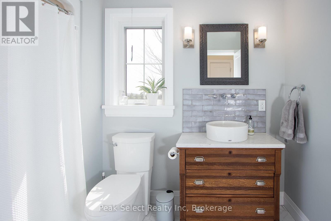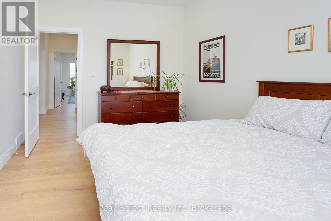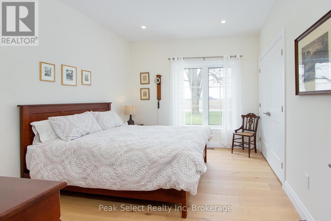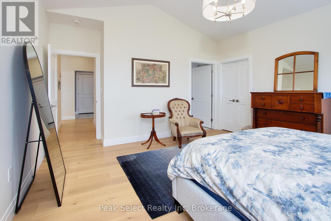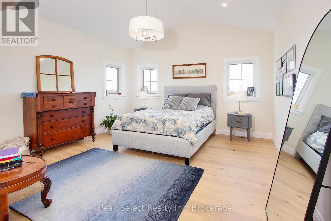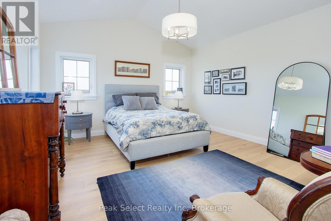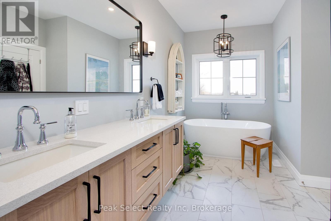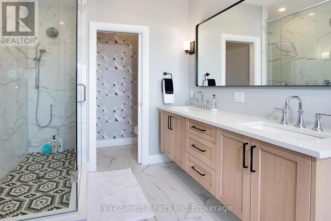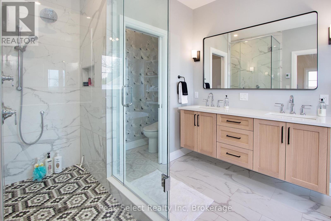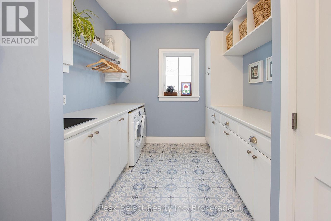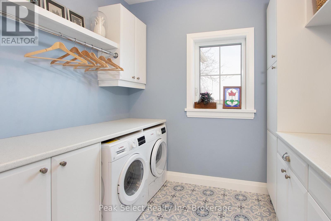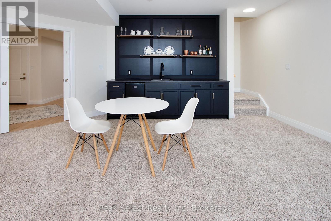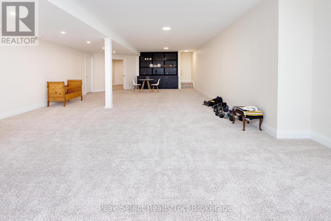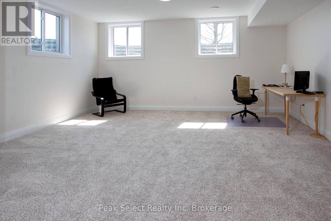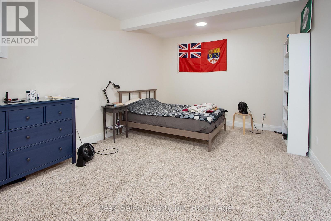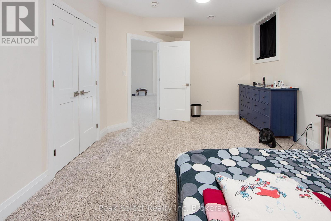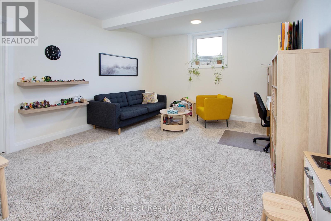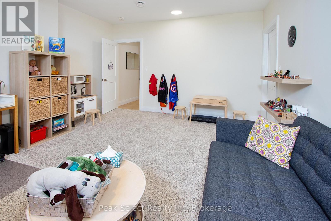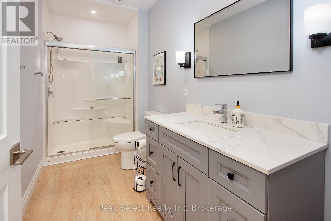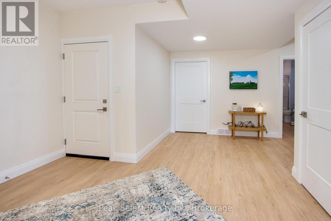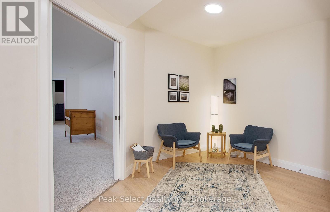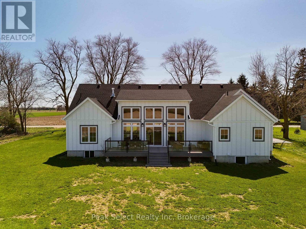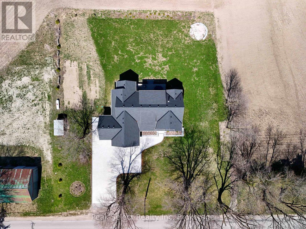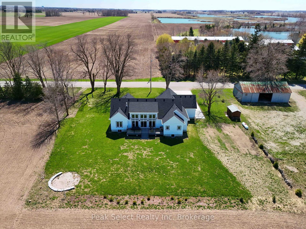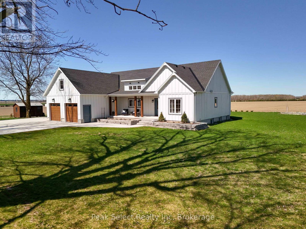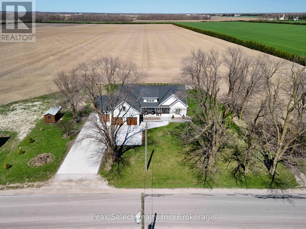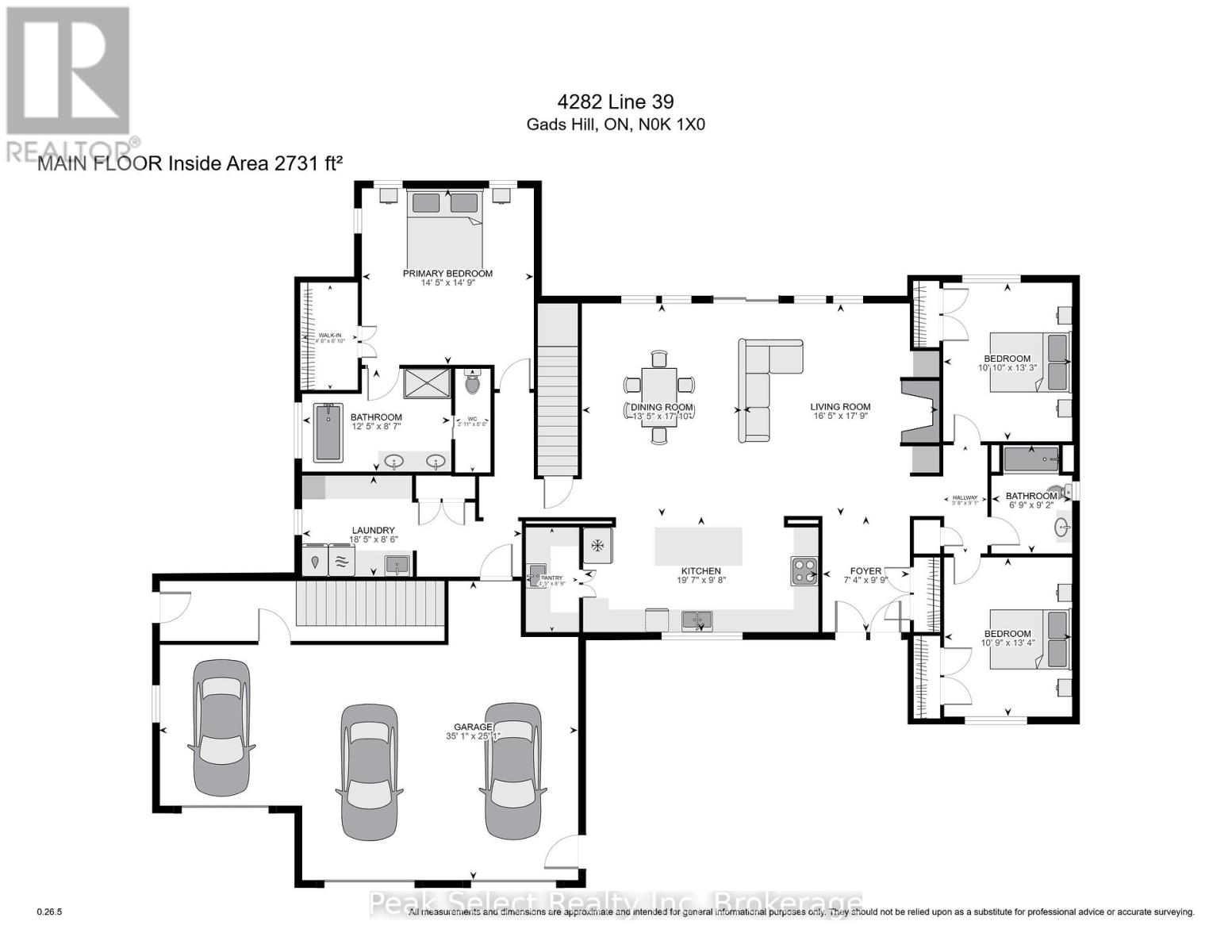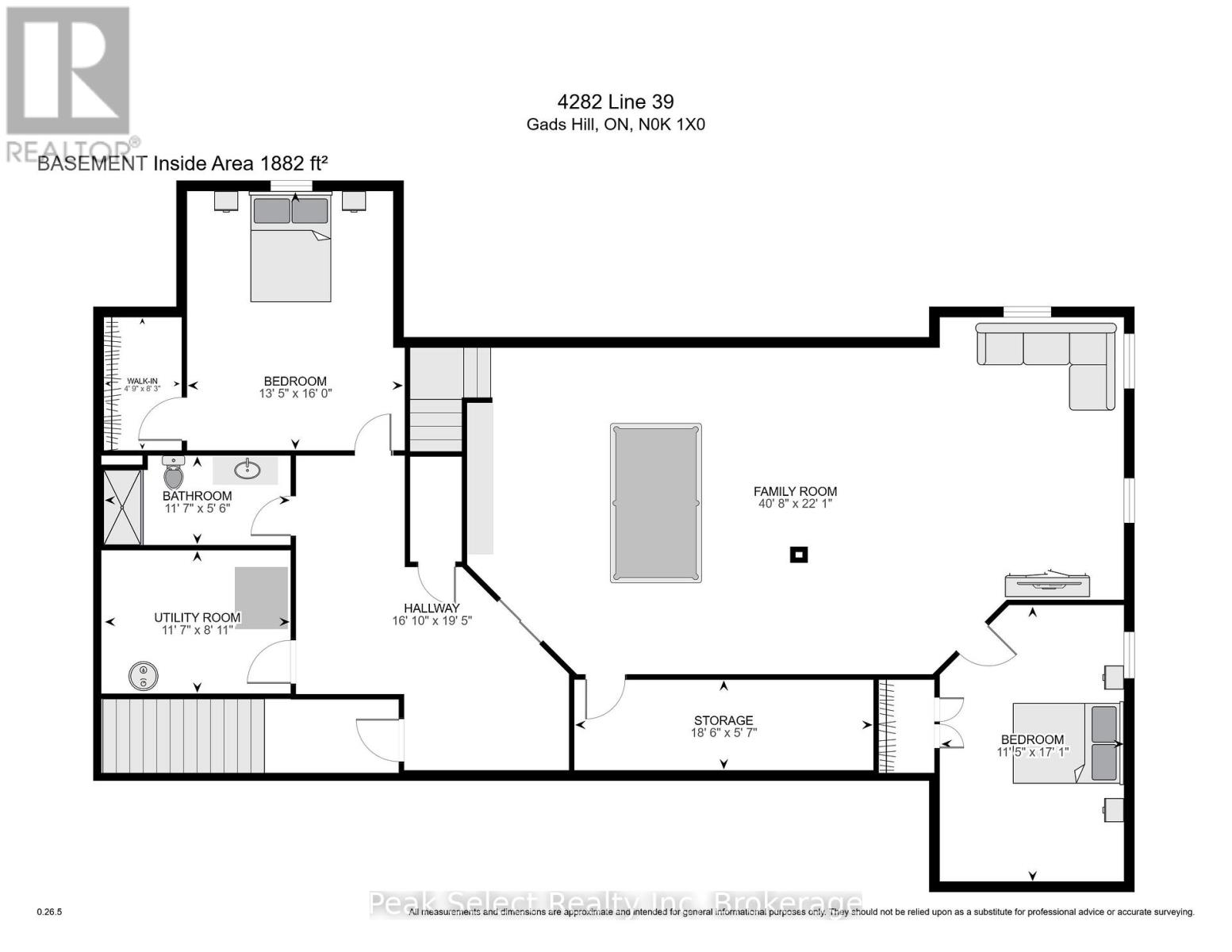$1,799,000
Custom Built Home. Just 3km from Stratford. Drive up the stone paver driveway, to be greeted by a three-car attached garage . The exterior features HardieBoard siding, ensuring long-lasting quality. The yard, with its flower beds, fire area, and Hemlock shed, is ideal for relaxation. The covered front porch provides a warm welcome or curl up on the composite deck with sleek glass railings out back. Step inside to discover a home that blends high-end finishes with functional design. The living and dining area boasts soaring cathedral ceilings and stunning north-facing, floor-to-ceiling windows. Custom light fixtures and an Ontario Limestone fireplace add an extra layer of elegance. White oak engineered hardwood floors flow seamlessly throughout The chef's kitchen features a hidden butler's pantry, floating oak shelves and farmhouse sink. Quartz countertops and white cabinetry with an oak island create a striking yet functional space The guest wing includes two generous bedrooms and a four-piece bathroom. The primary suite is complete with walk-in closet and an ensuite bathroom Enjoy the comfort of in-floor heating, walk-in shower, a freestanding bathtub and a water closet with a built-in bidet. The laundry room features built-in cabinetry, a folding station, and stylish Spanish tile, with access to the garage. The finished basement with a built-in wet bar, a large carpeted rec room, and a spacious storage area, also includes two additional bedrooms and a walk-up to the exterior, offering the potential for a private entrance for a business or a B&B. The separate entrance opens into a reception area and includes a bathroom with a walk-in shower, providing privacy and independence for guests or clients. This exceptional home offers a blend of luxury, functionality. Whether you are relaxing in the thoughtfully designed interior, entertaining on the expansive deck, or enjoying the serene outdoor spaces, this property offers the perfect setting for modern living! (id:54532)
Property Details
| MLS® Number | X12114855 |
| Property Type | Single Family |
| Community Name | Ellice |
| Community Features | School Bus |
| Equipment Type | Propane Tank |
| Features | Level Lot, Wooded Area, Level, Sump Pump |
| Parking Space Total | 11 |
| Rental Equipment Type | Propane Tank |
| Structure | Deck, Porch, Shed |
| View Type | View |
Building
| Bathroom Total | 3 |
| Bedrooms Above Ground | 3 |
| Bedrooms Below Ground | 2 |
| Bedrooms Total | 5 |
| Age | 0 To 5 Years |
| Amenities | Fireplace(s) |
| Appliances | Garage Door Opener Remote(s), Water Heater - Tankless, Water Softener, Dishwasher, Dryer, Hood Fan, Stove, Washer, Refrigerator |
| Architectural Style | Bungalow |
| Basement Development | Finished |
| Basement Features | Walk-up |
| Basement Type | N/a (finished) |
| Construction Status | Insulation Upgraded |
| Construction Style Attachment | Detached |
| Cooling Type | Central Air Conditioning, Air Exchanger |
| Exterior Finish | Hardboard |
| Fire Protection | Smoke Detectors |
| Fireplace Present | Yes |
| Fireplace Total | 1 |
| Foundation Type | Poured Concrete |
| Heating Fuel | Propane |
| Heating Type | Heat Pump |
| Stories Total | 1 |
| Size Interior | 2,500 - 3,000 Ft2 |
| Type | House |
| Utility Water | Drilled Well |
Parking
| Attached Garage | |
| Garage | |
| Inside Entry |
Land
| Acreage | No |
| Landscape Features | Landscaped |
| Sewer | Septic System |
| Size Depth | 190 Ft ,3 In |
| Size Frontage | 164 Ft |
| Size Irregular | 164 X 190.3 Ft |
| Size Total Text | 164 X 190.3 Ft|1/2 - 1.99 Acres |
| Zoning Description | A1 |
Rooms
| Level | Type | Length | Width | Dimensions |
|---|---|---|---|---|
| Basement | Family Room | 12.39 m | 6.74 m | 12.39 m x 6.74 m |
| Basement | Bedroom 4 | 3.47 m | 5.21 m | 3.47 m x 5.21 m |
| Basement | Sitting Room | 5.13 m | 5.92 m | 5.13 m x 5.92 m |
| Basement | Utility Room | 3.52 m | 2.71 m | 3.52 m x 2.71 m |
| Basement | Bathroom | 3.52 m | 1.69 m | 3.52 m x 1.69 m |
| Basement | Bedroom 5 | 4.09 m | 4.89 m | 4.09 m x 4.89 m |
| Ground Level | Foyer | 2.24 m | 2.96 m | 2.24 m x 2.96 m |
| Ground Level | Living Room | 5 m | 5.42 m | 5 m x 5.42 m |
| Ground Level | Other | 0.88 m | 2.64 m | 0.88 m x 2.64 m |
| Ground Level | Laundry Room | 5.61 m | 2.58 m | 5.61 m x 2.58 m |
| Ground Level | Bedroom 2 | 3.27 m | 4.07 m | 3.27 m x 4.07 m |
| Ground Level | Bathroom | 2.06 m | 2.79 m | 2.06 m x 2.79 m |
| Ground Level | Bedroom 3 | 3.29 m | 4.03 m | 3.29 m x 4.03 m |
| Ground Level | Dining Room | 4.1 m | 5.44 m | 4.1 m x 5.44 m |
| Ground Level | Kitchen | 5.98 m | 2.95 m | 5.98 m x 2.95 m |
| Ground Level | Pantry | 1.34 m | 2.67 m | 1.34 m x 2.67 m |
| Ground Level | Primary Bedroom | 4.39 m | 4.51 m | 4.39 m x 4.51 m |
| Ground Level | Bathroom | 3.79 m | 2.62 m | 3.79 m x 2.62 m |
https://www.realtor.ca/real-estate/28239950/4282-line-39-line-perth-east-ellice-ellice
Contact Us
Contact us for more information
No Favourites Found

Sotheby's International Realty Canada,
Brokerage
243 Hurontario St,
Collingwood, ON L9Y 2M1
Office: 705 416 1499
Rioux Baker Davies Team Contacts

Sherry Rioux Team Lead
-
705-443-2793705-443-2793
-
Email SherryEmail Sherry

Emma Baker Team Lead
-
705-444-3989705-444-3989
-
Email EmmaEmail Emma

Craig Davies Team Lead
-
289-685-8513289-685-8513
-
Email CraigEmail Craig

Jacki Binnie Sales Representative
-
705-441-1071705-441-1071
-
Email JackiEmail Jacki

Hollie Knight Sales Representative
-
705-994-2842705-994-2842
-
Email HollieEmail Hollie

Manar Vandervecht Real Estate Broker
-
647-267-6700647-267-6700
-
Email ManarEmail Manar

Michael Maish Sales Representative
-
706-606-5814706-606-5814
-
Email MichaelEmail Michael

Almira Haupt Finance Administrator
-
705-416-1499705-416-1499
-
Email AlmiraEmail Almira
Google Reviews









































No Favourites Found

The trademarks REALTOR®, REALTORS®, and the REALTOR® logo are controlled by The Canadian Real Estate Association (CREA) and identify real estate professionals who are members of CREA. The trademarks MLS®, Multiple Listing Service® and the associated logos are owned by The Canadian Real Estate Association (CREA) and identify the quality of services provided by real estate professionals who are members of CREA. The trademark DDF® is owned by The Canadian Real Estate Association (CREA) and identifies CREA's Data Distribution Facility (DDF®)
May 01 2025 09:03:12
The Lakelands Association of REALTORS®
Peak Select Realty Inc
Quick Links
-
HomeHome
-
About UsAbout Us
-
Rental ServiceRental Service
-
Listing SearchListing Search
-
10 Advantages10 Advantages
-
ContactContact
Contact Us
-
243 Hurontario St,243 Hurontario St,
Collingwood, ON L9Y 2M1
Collingwood, ON L9Y 2M1 -
705 416 1499705 416 1499
-
riouxbakerteam@sothebysrealty.cariouxbakerteam@sothebysrealty.ca
© 2025 Rioux Baker Davies Team
-
The Blue MountainsThe Blue Mountains
-
Privacy PolicyPrivacy Policy
