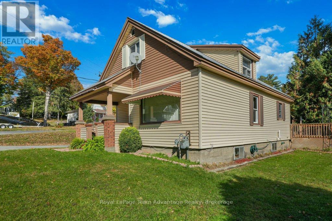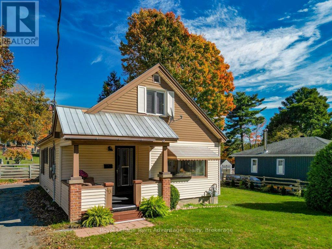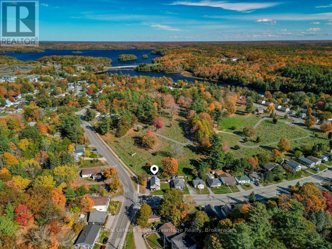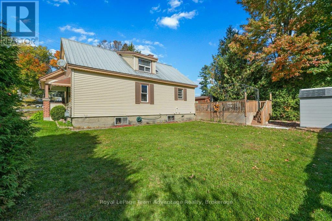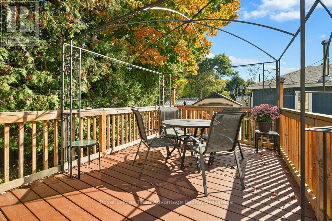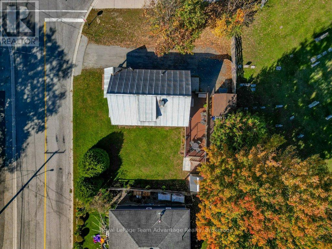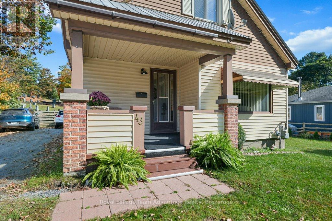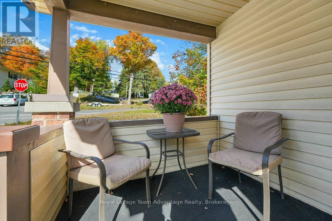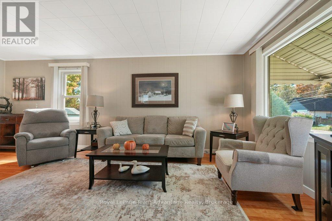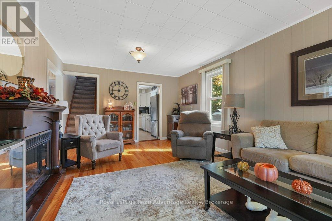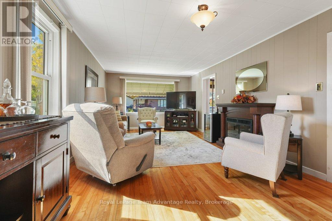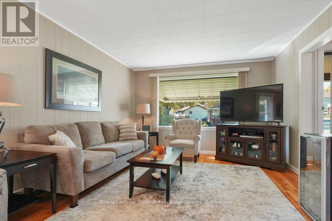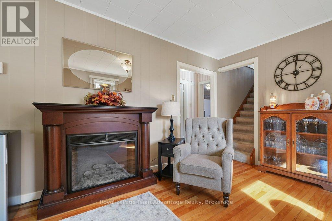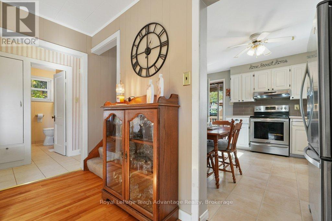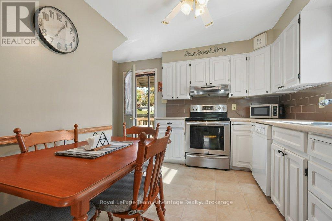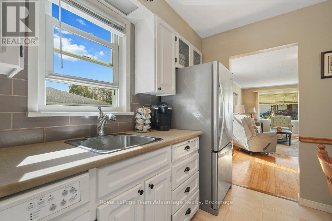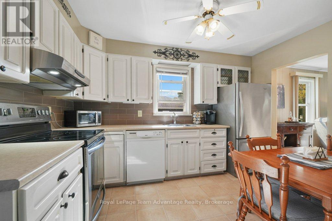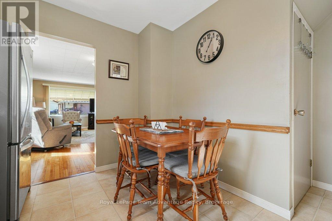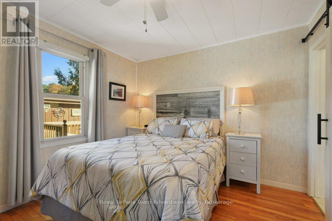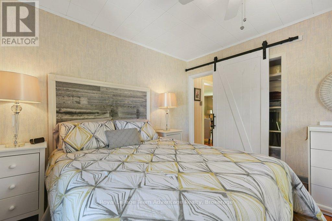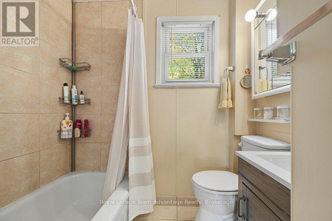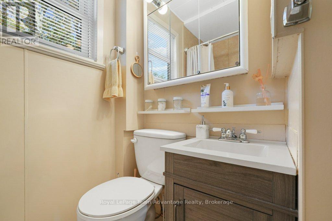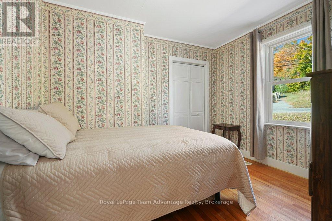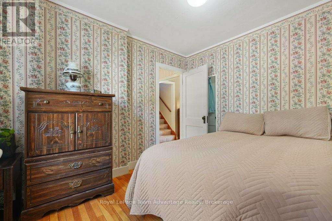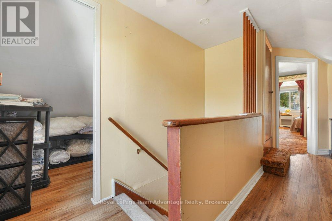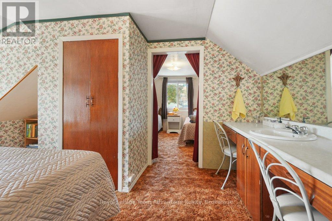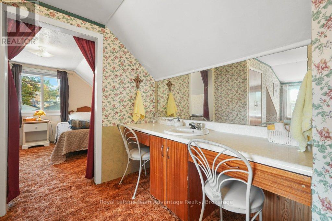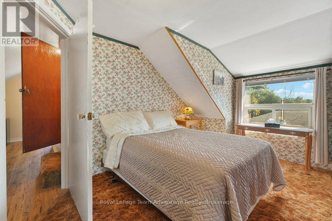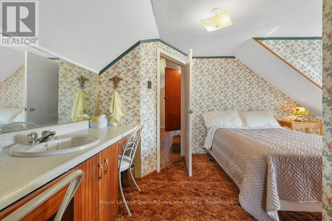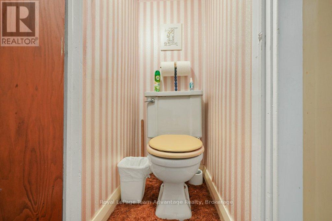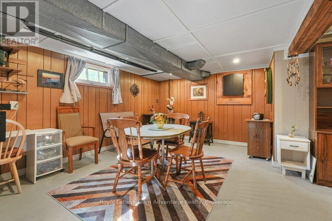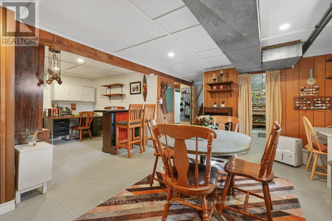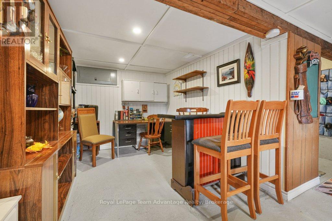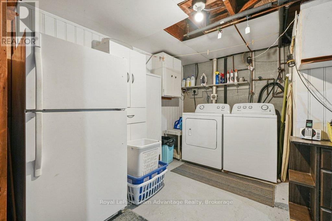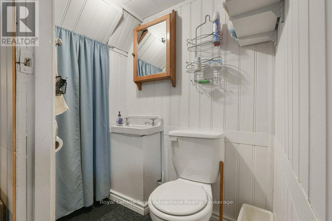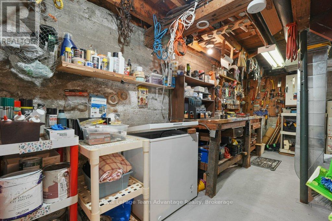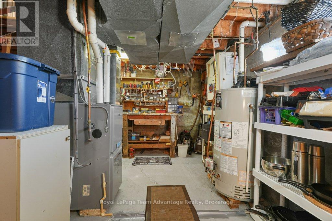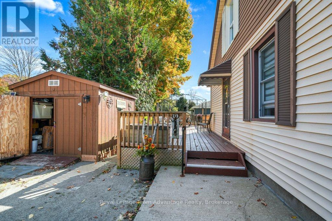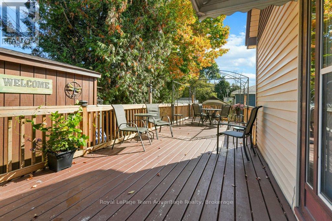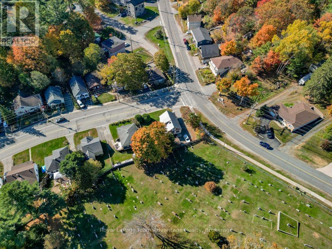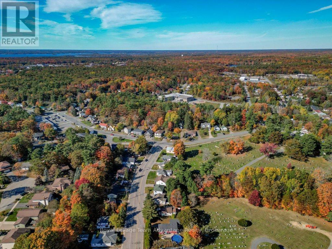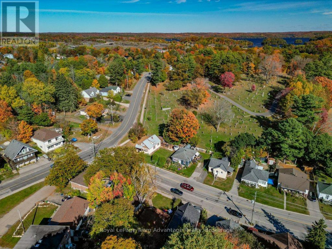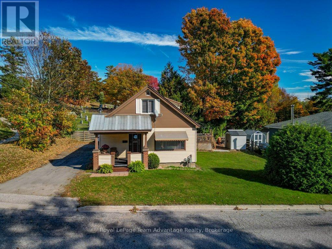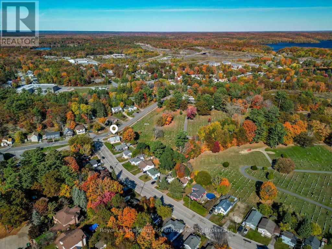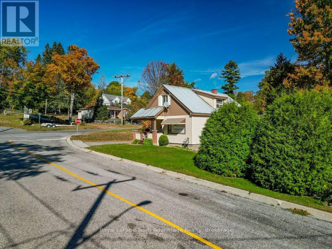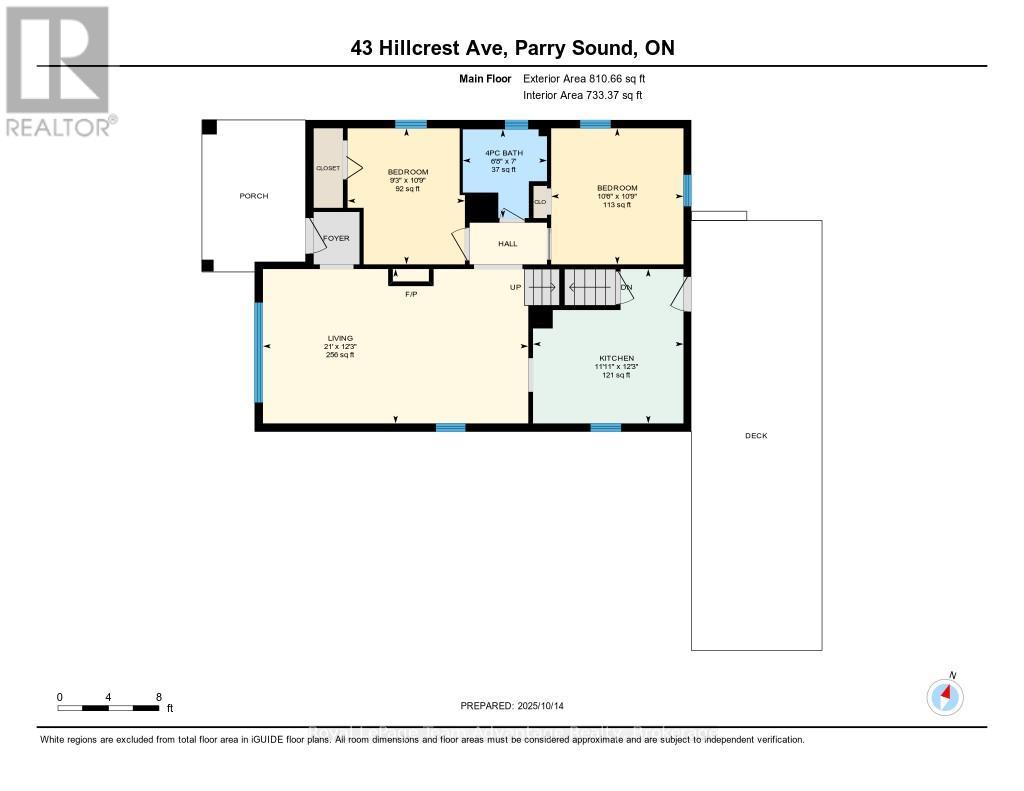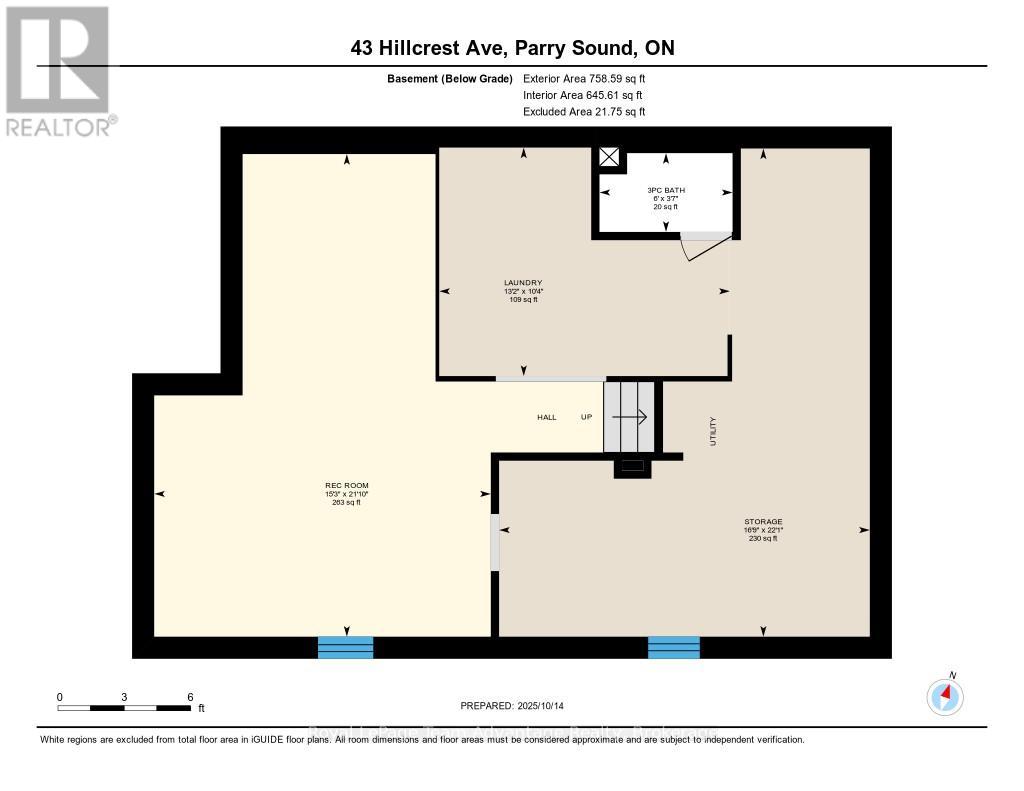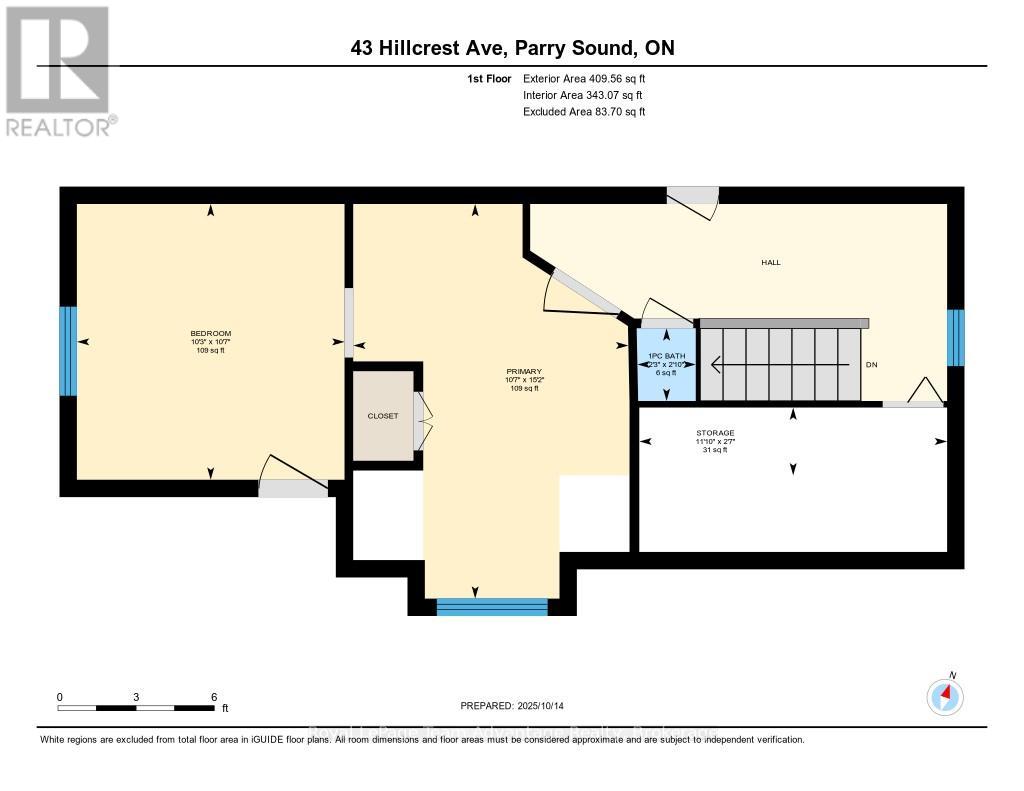43 Hillcrest Avenue Parry Sound, Ontario P2A 1W9
$449,000
A welcoming family home with all the right spaces in all the right places. Step inside to a well-kept main floor with a practical layout, a cozy living room, an eat-in kitchen made for everyday meals and two comfortable bedrooms with a full bath close by. Upstairs you'll find two more connected bedrooms, a second bathroom closet ideal for growing families or guests. Downstairs there's a rec area, a 2-piece bath and plenty of storage and utility space to keep life running smoothly. Outside enjoy a large back deck and a level side yard perfect for barbecues, playtime or just relaxing in the fresh air. Two sheds offer extra space for tools and toys and the double-wide driveway easily fits four or more vehicles. A down-to-earth home that's easy to love and ready for its next chapter. (id:54532)
Open House
This property has open houses!
10:00 am
Ends at:12:00 pm
Property Details
| MLS® Number | X12463530 |
| Property Type | Single Family |
| Community Name | Parry Sound |
| Amenities Near By | Hospital, Place Of Worship, Schools |
| Community Features | Community Centre, School Bus |
| Features | Level |
| Parking Space Total | 4 |
| Structure | Deck, Porch, Shed |
Building
| Bathroom Total | 3 |
| Bedrooms Above Ground | 2 |
| Bedrooms Below Ground | 2 |
| Bedrooms Total | 4 |
| Age | 51 To 99 Years |
| Appliances | Dryer, Hood Fan, Stove, Washer, Refrigerator |
| Basement Features | Walk-up |
| Basement Type | Full |
| Construction Style Attachment | Detached |
| Exterior Finish | Vinyl Siding |
| Fire Protection | Smoke Detectors |
| Foundation Type | Block, Poured Concrete |
| Half Bath Total | 2 |
| Heating Fuel | Natural Gas |
| Heating Type | Forced Air |
| Stories Total | 2 |
| Size Interior | 1,100 - 1,500 Ft2 |
| Type | House |
| Utility Water | Municipal Water |
Parking
| No Garage |
Land
| Access Type | Year-round Access |
| Acreage | No |
| Land Amenities | Hospital, Place Of Worship, Schools |
| Landscape Features | Landscaped |
| Sewer | Sanitary Sewer |
| Size Depth | 63 Ft |
| Size Frontage | 74 Ft |
| Size Irregular | 74 X 63 Ft ; 3.69ftx63.31ftx74.06ftx65.60ftx70.38ft |
| Size Total Text | 74 X 63 Ft ; 3.69ftx63.31ftx74.06ftx65.60ftx70.38ft|under 1/2 Acre |
| Zoning Description | R2 |
Rooms
| Level | Type | Length | Width | Dimensions |
|---|---|---|---|---|
| Basement | Bathroom | 1.09 m | 1.84 m | 1.09 m x 1.84 m |
| Basement | Laundry Room | 3.15 m | 4.01 m | 3.15 m x 4.01 m |
| Basement | Other | 6.73 m | 5.11 m | 6.73 m x 5.11 m |
| Basement | Recreational, Games Room | 6.66 m | 4.64 m | 6.66 m x 4.64 m |
| Main Level | Kitchen | 3.73 m | 3.63 m | 3.73 m x 3.63 m |
| Main Level | Bedroom | 3.28 m | 2.83 m | 3.28 m x 2.83 m |
| Main Level | Bedroom 2 | 3.28 m | 3.19 m | 3.28 m x 3.19 m |
| Main Level | Bathroom | 2.14 m | 2.03 m | 2.14 m x 2.03 m |
| Upper Level | Bedroom | 3.23 m | 3.13 m | 3.23 m x 3.13 m |
| Upper Level | Primary Bedroom | 4.62 m | 3.22 m | 4.62 m x 3.22 m |
| Upper Level | Other | 0.79 m | 3.6 m | 0.79 m x 3.6 m |
| Upper Level | Bathroom | 0.85 m | 0.68 m | 0.85 m x 0.68 m |
Utilities
| Cable | Available |
| Electricity | Installed |
| Sewer | Installed |
https://www.realtor.ca/real-estate/28991834/43-hillcrest-avenue-parry-sound-parry-sound
Contact Us
Contact us for more information
Nicole Boyd
Broker
www.thinkboyd.com/
www.facebook.com/ThinkBoyd/
twitter.com/ThinkBoyd
www.linkedin.com/in/thinkboyd/
www.instagram.com/thinkboyd

