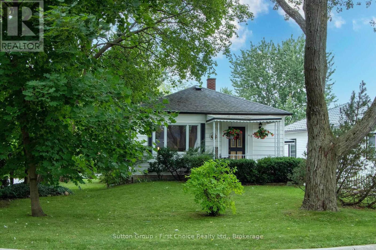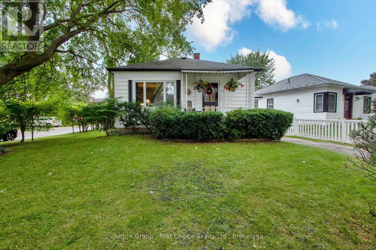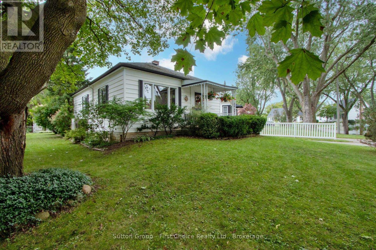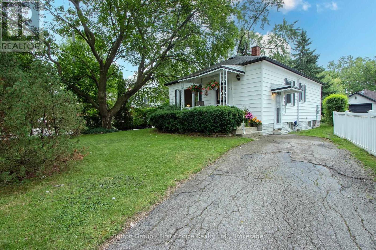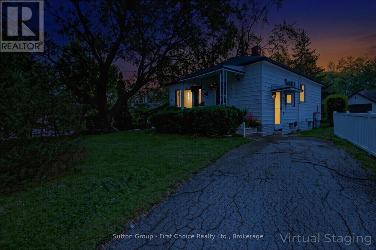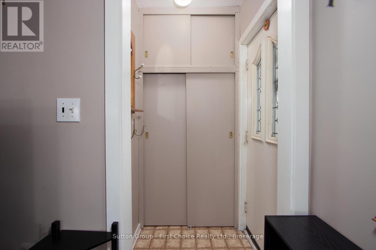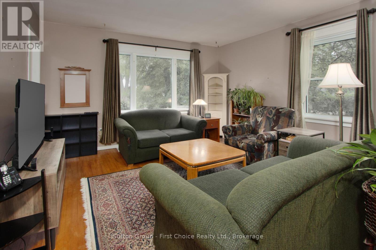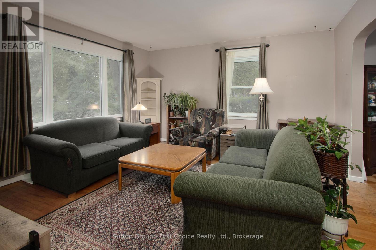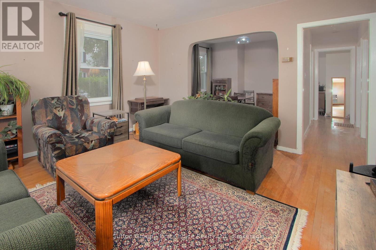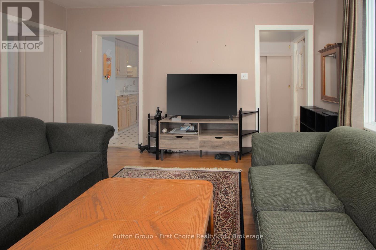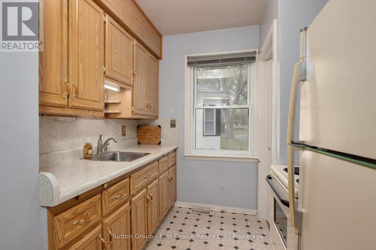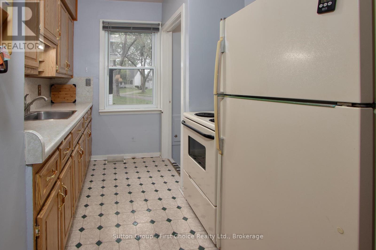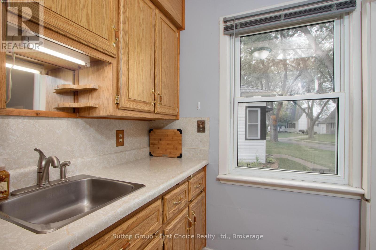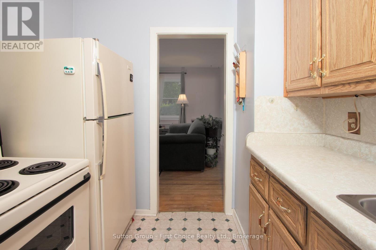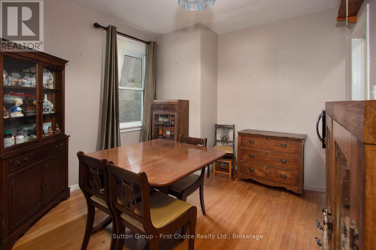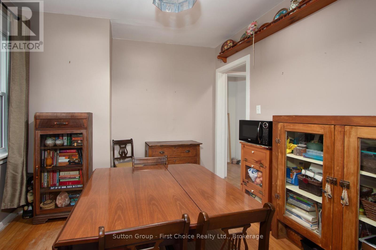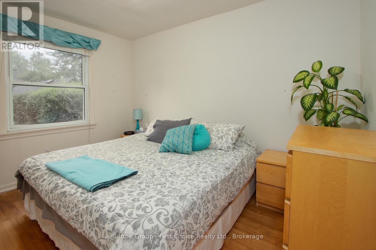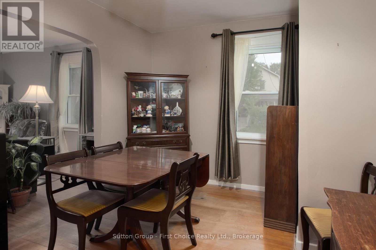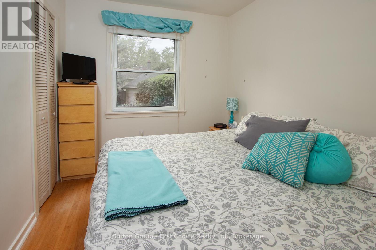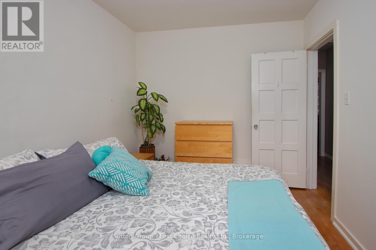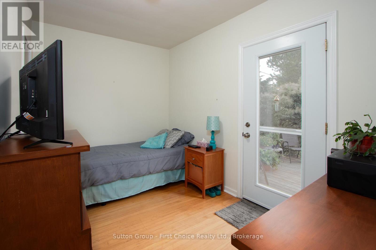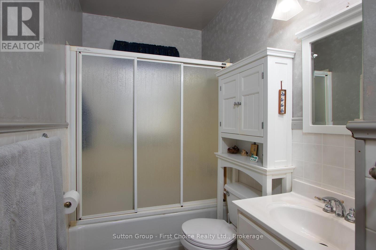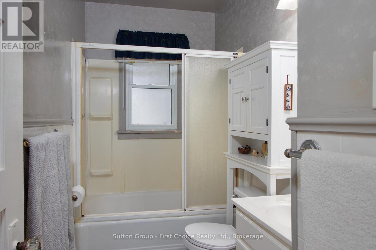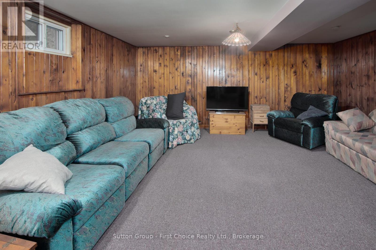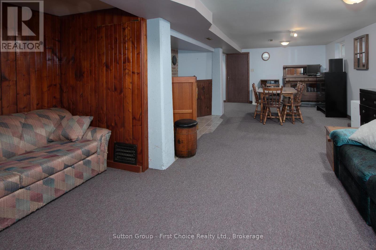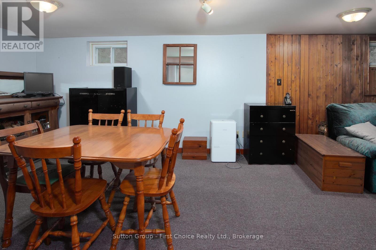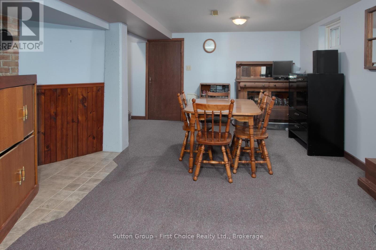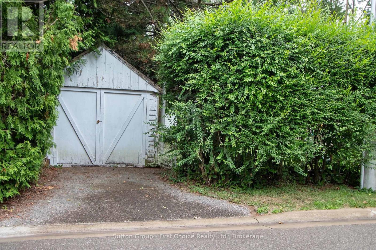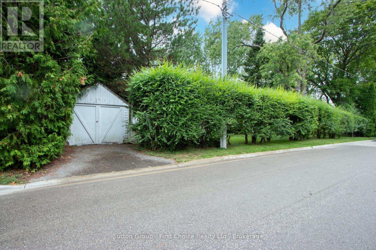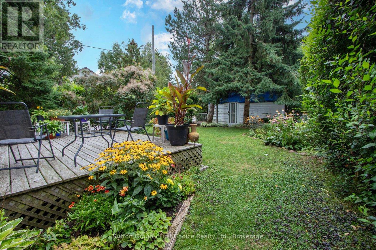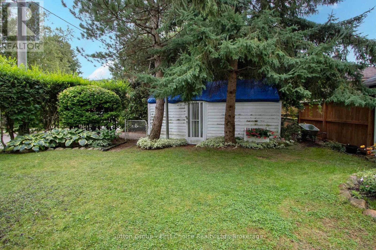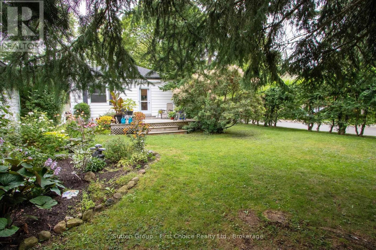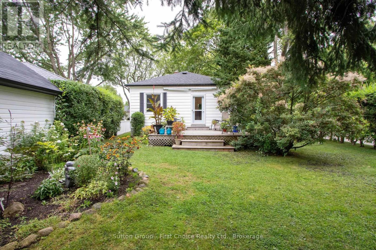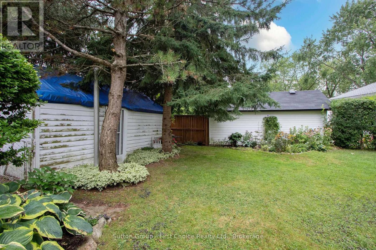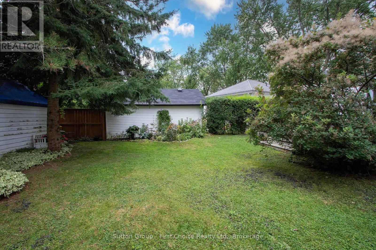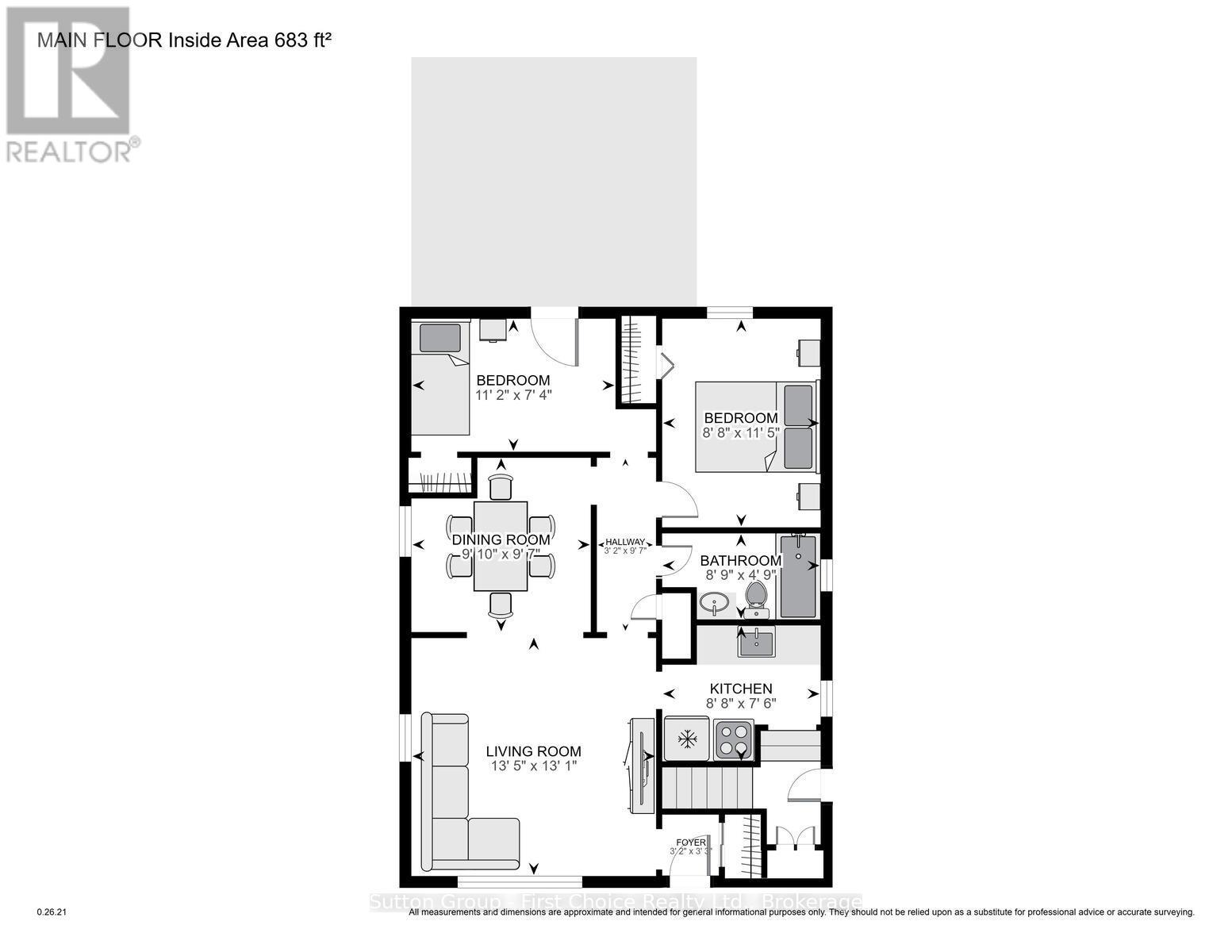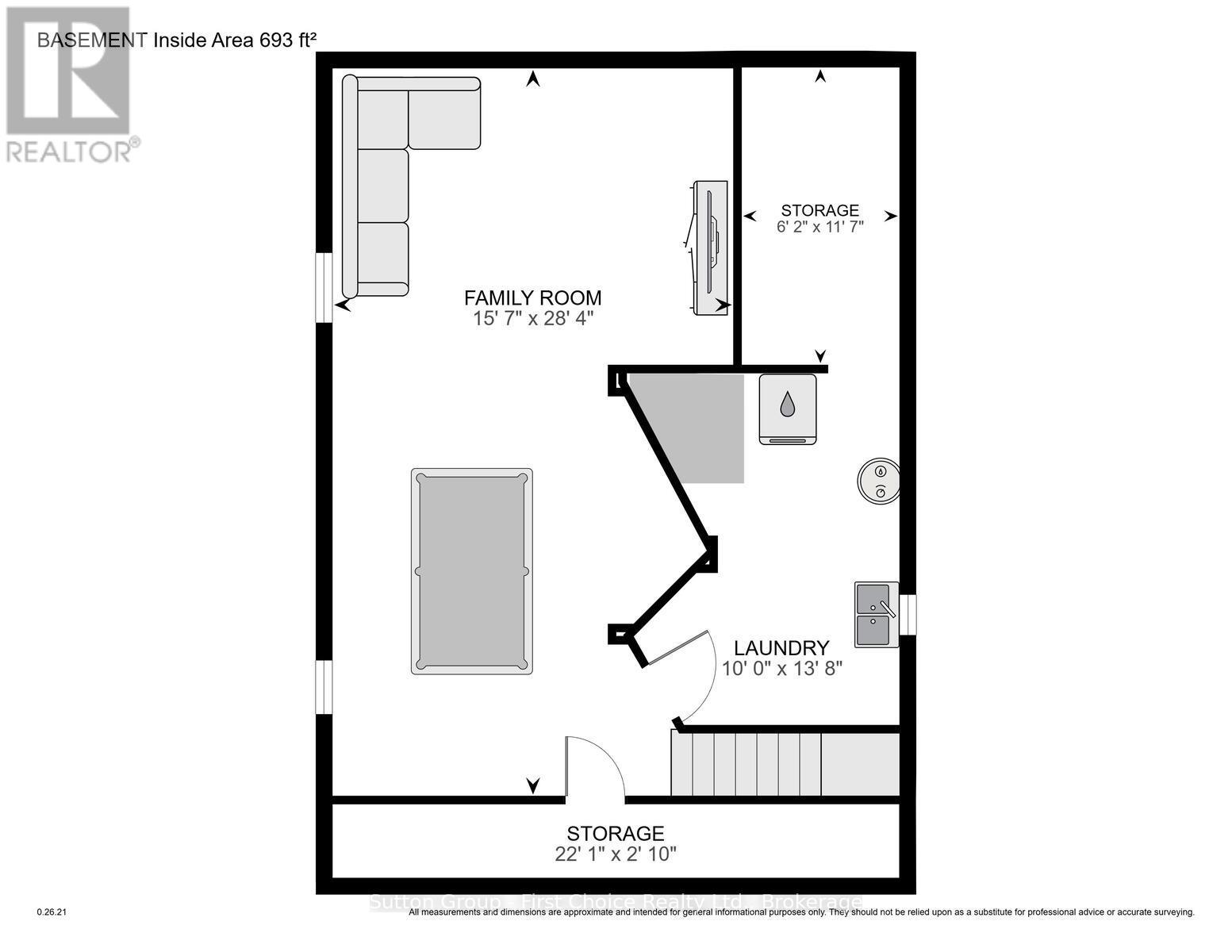43 Normandy Drive Stratford, Ontario N5A 6A4
$489,900
Welcome to 43 Normandy Drive a 2-bedroom, 1-bathroom bungalow in one of Stratford's most desirable neighbourhoods. Whether you're a first-time buyer, downsizing, or simply seeking a peaceful setting close to the city's vibrant core, this home offers the perfect balance of comfort, character, and convenience. Tucked away on a quiet, tree-lined street just a 15-minute walk to downtown, this charming bungalow is surrounded by mature trees and a welcoming community. Step inside to a warm and functional layout filled with natural light, designed to make you feel right at home. With parks, schools, and shopping just moments away, this is an ideal location to enjoy both tranquility and accessibility. 43 Normandy Drive is truly a rare find where charm meets convenience. (id:54532)
Open House
This property has open houses!
10:30 am
Ends at:12:00 pm
10:30 am
Ends at:12:00 pm
Property Details
| MLS® Number | X12370075 |
| Property Type | Single Family |
| Community Name | Stratford |
| Equipment Type | Water Heater |
| Features | Wooded Area, Lane, Dry |
| Parking Space Total | 3 |
| Rental Equipment Type | Water Heater |
| Structure | Deck, Porch |
Building
| Bathroom Total | 1 |
| Bedrooms Above Ground | 2 |
| Bedrooms Total | 2 |
| Age | 51 To 99 Years |
| Appliances | Water Heater, Water Meter, Dryer, Freezer, Stove, Washer, Refrigerator |
| Architectural Style | Bungalow |
| Basement Development | Partially Finished |
| Basement Type | N/a (partially Finished) |
| Construction Style Attachment | Detached |
| Cooling Type | Central Air Conditioning |
| Exterior Finish | Vinyl Siding |
| Fire Protection | Smoke Detectors |
| Foundation Type | Concrete |
| Heating Fuel | Electric |
| Heating Type | Hot Water Radiator Heat |
| Stories Total | 1 |
| Size Interior | 700 - 1,100 Ft2 |
| Type | House |
| Utility Water | Municipal Water |
Parking
| Detached Garage | |
| Garage | |
| Tandem |
Land
| Acreage | No |
| Landscape Features | Landscaped |
| Sewer | Sanitary Sewer |
| Size Irregular | 43 X 99 Acre |
| Size Total Text | 43 X 99 Acre|under 1/2 Acre |
| Soil Type | Mixed Soil |
| Zoning Description | R1 |
Rooms
| Level | Type | Length | Width | Dimensions |
|---|---|---|---|---|
| Basement | Recreational, Games Room | 4.76 m | 8.63 m | 4.76 m x 8.63 m |
| Basement | Laundry Room | 3.04 m | 4.16 m | 3.04 m x 4.16 m |
| Basement | Cold Room | 6.72 m | 0.88 m | 6.72 m x 0.88 m |
| Basement | Other | 1.87 m | 3.52 m | 1.87 m x 3.52 m |
| Main Level | Living Room | 4.09 m | 4 m | 4.09 m x 4 m |
| Main Level | Kitchen | 2.65 m | 2.29 m | 2.65 m x 2.29 m |
| Main Level | Dining Room | 3 m | 2.93 m | 3 m x 2.93 m |
| Main Level | Bedroom | 2.65 m | 3.49 m | 2.65 m x 3.49 m |
| Main Level | Bedroom 2 | 3.41 m | 2.22 m | 3.41 m x 2.22 m |
| Main Level | Bathroom | 2.66 m | 1.44 m | 2.66 m x 1.44 m |
Utilities
| Cable | Available |
| Electricity | Installed |
| Sewer | Installed |
https://www.realtor.ca/real-estate/28790004/43-normandy-drive-stratford-stratford
Contact Us
Contact us for more information
Liz Yundt
Salesperson

