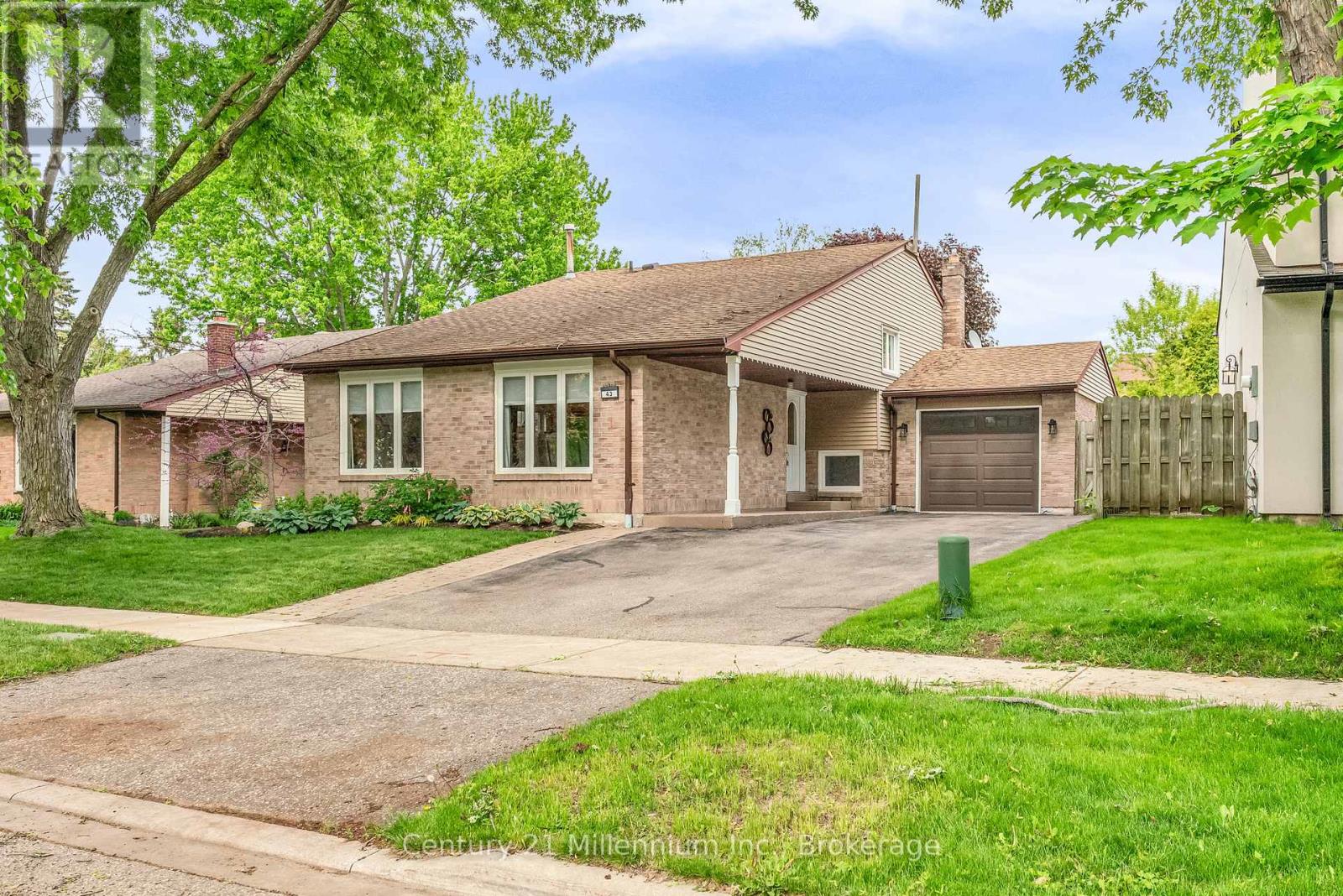43 Stoddart Drive Aurora, Ontario L4G 2G2
$1,229,999
This 4 Level Backsplit Family Home is Located On A Quiet Street In The Aurora Highlands Community, walking Distance To Shops And Schools. Main Floor Features Open Concept Living, Chef's Kitchen, Dining Area Great For Entertaining. Upper Level Consists Of Three Spacious Bedrooms, 4PC Main Bathroom With Temperature Controlled Show Faucet, Just Turn Water On And Perfect Temperature In Less Than 10 Seconds. The Lower Level Has A Fourth Bedroom And Large Family/Office With A Convenient Walk Up Entrance To The Backyard And Garage. Can Be Easily Converted To An In-Law Apartment As Well As A Finished Basement. The Beautiful Backyard Is A Private Oasis With Large Deck And Mature Cedar Hedges, Plenty Of Storage In The Garden Shed. (id:54532)
Property Details
| MLS® Number | N12228557 |
| Property Type | Single Family |
| Community Name | Aurora Highlands |
| Amenities Near By | Schools |
| Features | Irregular Lot Size |
| Parking Space Total | 5 |
| Structure | Deck, Shed |
Building
| Bathroom Total | 2 |
| Bedrooms Above Ground | 3 |
| Bedrooms Below Ground | 1 |
| Bedrooms Total | 4 |
| Amenities | Fireplace(s) |
| Appliances | Garage Door Opener Remote(s), Central Vacuum, Water Heater, Water Meter, Water Softener, Dishwasher, Dryer, Stove, Washer, Window Coverings, Refrigerator |
| Basement Development | Finished |
| Basement Features | Separate Entrance |
| Basement Type | N/a (finished) |
| Construction Style Attachment | Detached |
| Construction Style Split Level | Backsplit |
| Cooling Type | Central Air Conditioning |
| Exterior Finish | Aluminum Siding, Brick Veneer |
| Fire Protection | Smoke Detectors |
| Fireplace Present | Yes |
| Fireplace Total | 1 |
| Flooring Type | Hardwood, Laminate |
| Foundation Type | Poured Concrete |
| Heating Fuel | Natural Gas |
| Heating Type | Forced Air |
| Size Interior | 1,100 - 1,500 Ft2 |
| Type | House |
| Utility Water | Municipal Water |
Parking
| Attached Garage | |
| Garage |
Land
| Acreage | No |
| Land Amenities | Schools |
| Sewer | Sanitary Sewer |
| Size Depth | 105 Ft |
| Size Frontage | 54 Ft ,10 In |
| Size Irregular | 54.9 X 105 Ft |
| Size Total Text | 54.9 X 105 Ft |
Rooms
| Level | Type | Length | Width | Dimensions |
|---|---|---|---|---|
| Basement | Recreational, Games Room | 7.03 m | 6.73 m | 7.03 m x 6.73 m |
| Lower Level | Family Room | 4.93 m | 4.76 m | 4.93 m x 4.76 m |
| Lower Level | Bedroom 4 | 3.3 m | 2.8 m | 3.3 m x 2.8 m |
| Lower Level | Office | 3.99 m | 3.48 m | 3.99 m x 3.48 m |
| Main Level | Living Room | 5.52 m | 3.25 m | 5.52 m x 3.25 m |
| Main Level | Dining Room | 3.08 m | 3.48 m | 3.08 m x 3.48 m |
| Main Level | Kitchen | 5.38 m | 3.47 m | 5.38 m x 3.47 m |
| Upper Level | Primary Bedroom | 3.36 m | 4.38 m | 3.36 m x 4.38 m |
| Upper Level | Bedroom 2 | 3.36 m | 4.06 m | 3.36 m x 4.06 m |
| Upper Level | Bedroom 3 | 3.93 m | 3.11 m | 3.93 m x 3.11 m |
Utilities
| Cable | Available |
| Electricity | Installed |
| Sewer | Installed |
Contact Us
Contact us for more information
Deidre Williamson
Salesperson






























































































