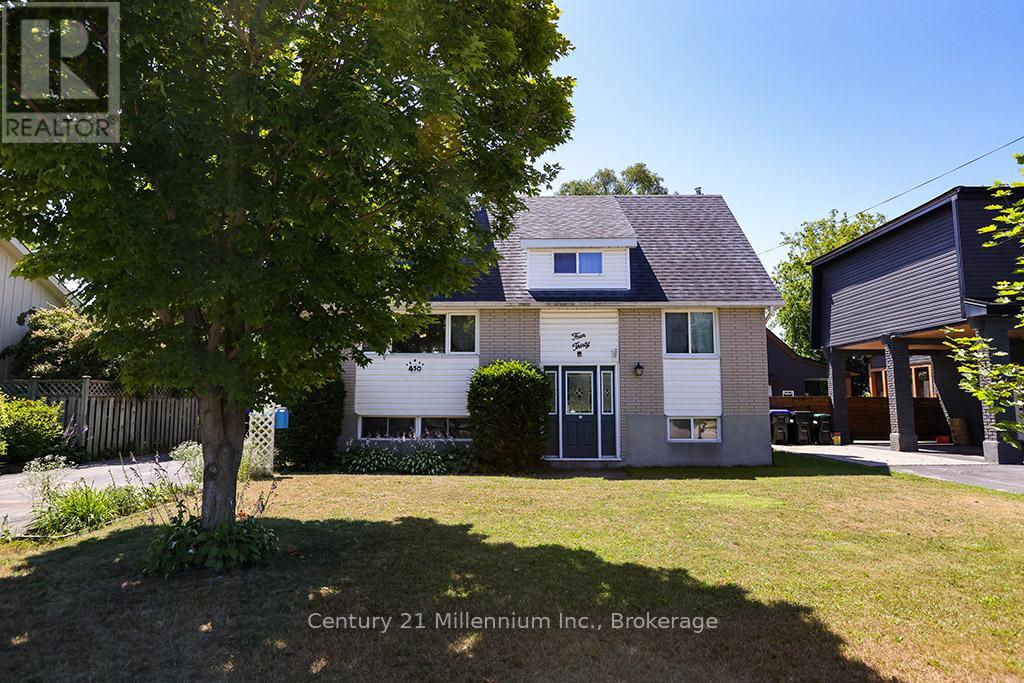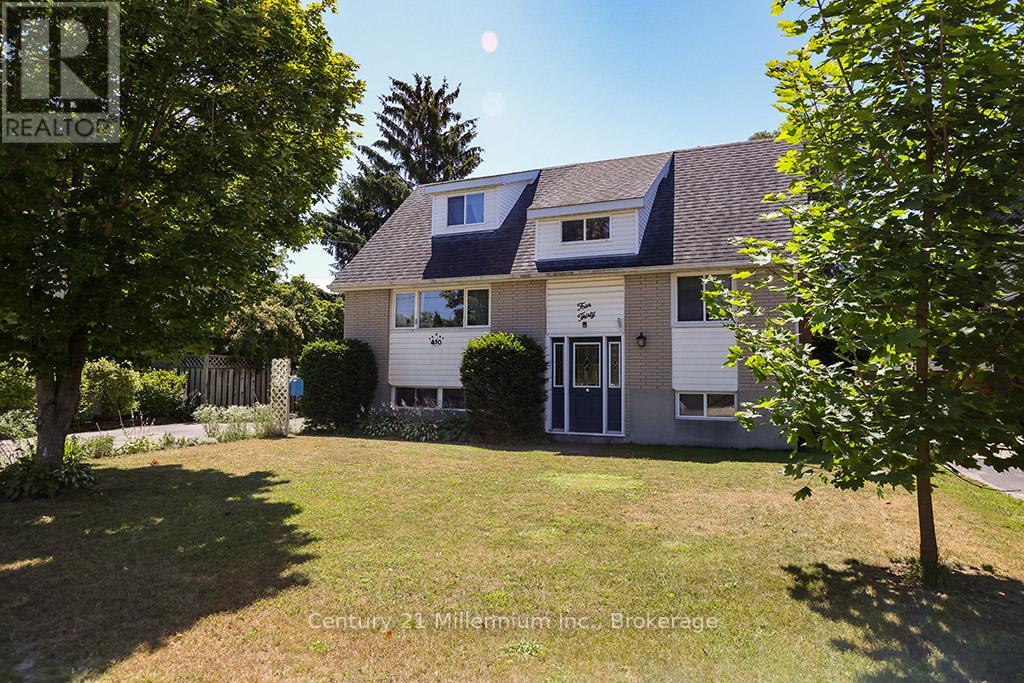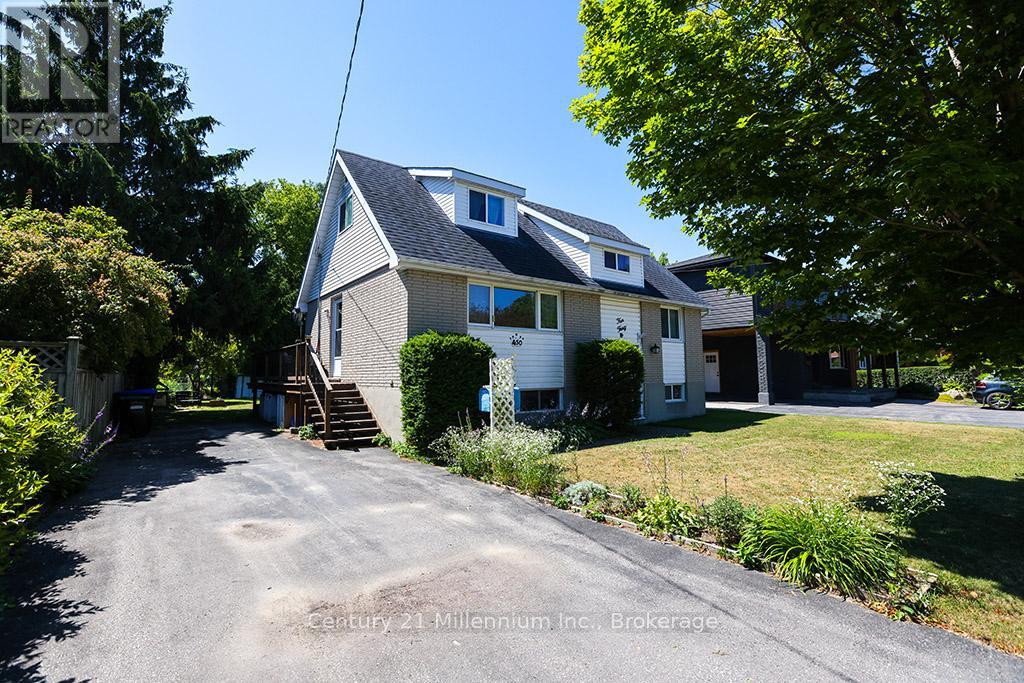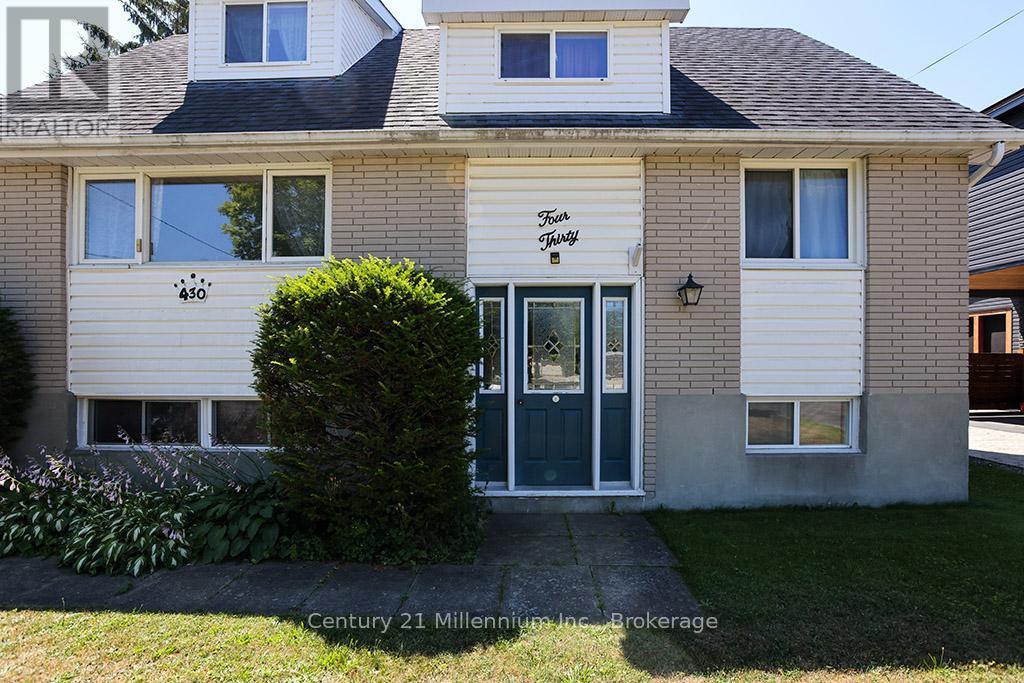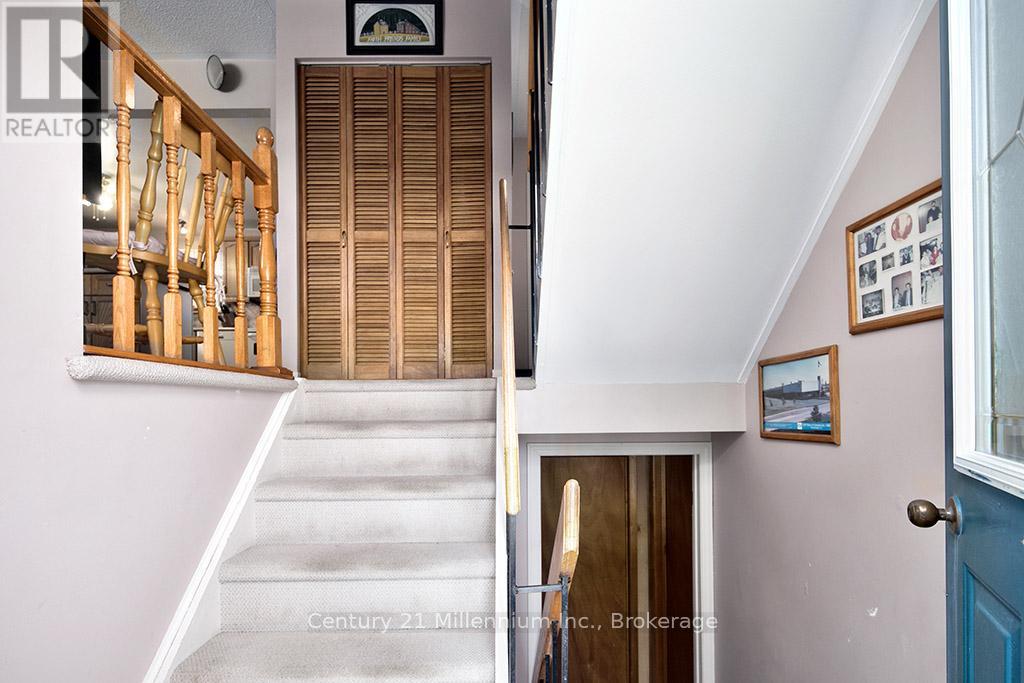430 Fourth Street W Collingwood, Ontario L9Y 1S8
$724,999
Beautifully situated in the heart of Collingwood, this fantastic family home offers space, comfort, and convenience. Featuring 4 generously sized bedrooms, the home boasts a large eat-in kitchen that opens seamlessly into the main floor living room ideal for both everyday living and entertaining. Patio doors off the kitchen lead to a spacious deck overlooking a partially fenced yard perfect for summer BBQs, outdoor relaxation, and family fun. The finished rec room with a cozy gas fireplace provides excellent additional living space for a media room or play area. A detached garage/workshop with hydro offers ample room for storage, hobbies, or projects. Located on a quiet, family-friendly street just steps from schools, the town pool, parks, and downtown amenities. An excellent opportunity to enjoy all that central Collingwood has to offer! (id:54532)
Property Details
| MLS® Number | S12303112 |
| Property Type | Single Family |
| Community Name | Collingwood |
| Amenities Near By | Public Transit, Schools, Ski Area |
| Community Features | School Bus |
| Features | Flat Site, Dry |
| Parking Space Total | 3 |
| Structure | Deck, Shed |
Building
| Bathroom Total | 2 |
| Bedrooms Above Ground | 4 |
| Bedrooms Total | 4 |
| Amenities | Fireplace(s) |
| Appliances | Water Heater, Dishwasher, Dryer, Freezer, Microwave, Stove, Washer, Window Coverings, Refrigerator |
| Basement Type | Full |
| Construction Style Attachment | Detached |
| Cooling Type | Central Air Conditioning |
| Exterior Finish | Brick Veneer, Vinyl Siding |
| Fireplace Present | Yes |
| Foundation Type | Block |
| Half Bath Total | 1 |
| Heating Fuel | Natural Gas |
| Heating Type | Forced Air |
| Stories Total | 2 |
| Size Interior | 1,100 - 1,500 Ft2 |
| Type | House |
| Utility Water | Municipal Water |
Parking
| Detached Garage | |
| Garage |
Land
| Acreage | No |
| Fence Type | Partially Fenced |
| Land Amenities | Public Transit, Schools, Ski Area |
| Landscape Features | Landscaped |
| Sewer | Sanitary Sewer |
| Size Depth | 132 Ft ,7 In |
| Size Frontage | 55 Ft ,4 In |
| Size Irregular | 55.4 X 132.6 Ft |
| Size Total Text | 55.4 X 132.6 Ft|under 1/2 Acre |
Rooms
| Level | Type | Length | Width | Dimensions |
|---|---|---|---|---|
| Second Level | Bedroom 3 | 3.37 m | 2.86 m | 3.37 m x 2.86 m |
| Second Level | Primary Bedroom | 4.06 m | 5.13 m | 4.06 m x 5.13 m |
| Basement | Laundry Room | 3.38 m | 5.39 m | 3.38 m x 5.39 m |
| Basement | Recreational, Games Room | 6.83 m | 6.99 m | 6.83 m x 6.99 m |
| Basement | Other | 3.42 m | 2.66 m | 3.42 m x 2.66 m |
| Main Level | Kitchen | 3.39 m | 3.53 m | 3.39 m x 3.53 m |
| Main Level | Living Room | 3.46 m | 5 m | 3.46 m x 5 m |
| Main Level | Dining Room | 3.39 m | 1.85 m | 3.39 m x 1.85 m |
| Main Level | Bedroom | 3.33 m | 2.75 m | 3.33 m x 2.75 m |
| Main Level | Bedroom 2 | 2.9 m | 2.71 m | 2.9 m x 2.71 m |
Utilities
| Cable | Installed |
| Electricity | Installed |
| Sewer | Installed |
https://www.realtor.ca/real-estate/28644365/430-fourth-street-w-collingwood-collingwood
Contact Us
Contact us for more information
Dana Calder
Broker
Sarah Swackhammer
Salesperson

