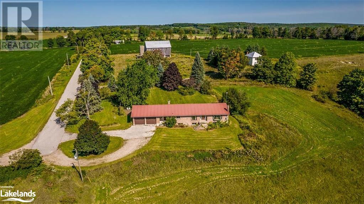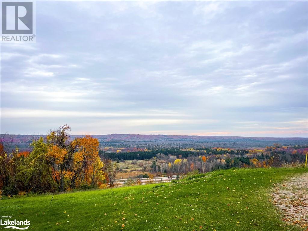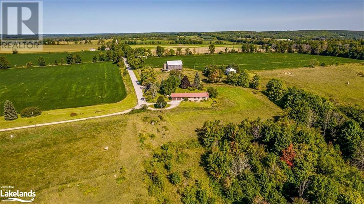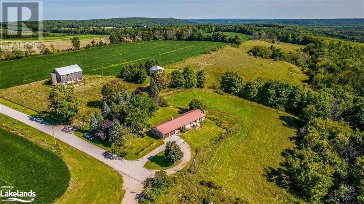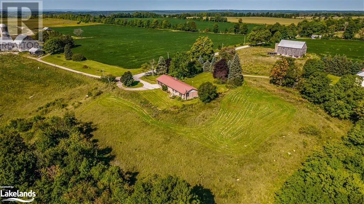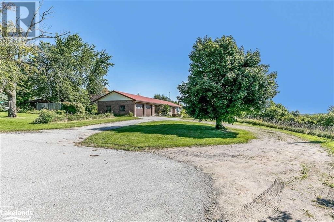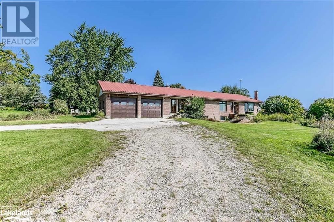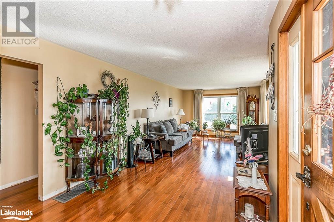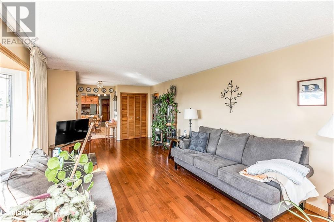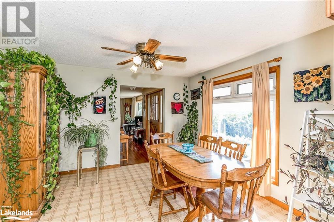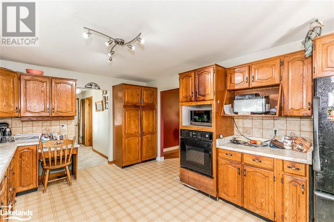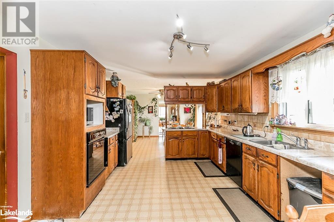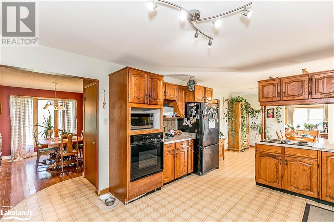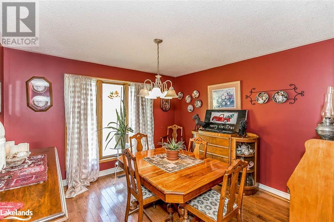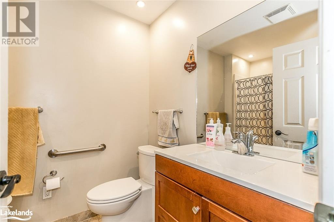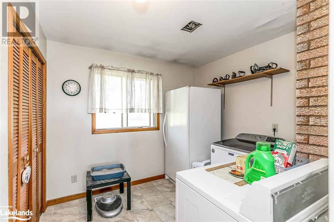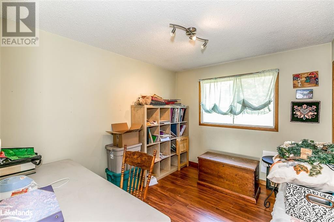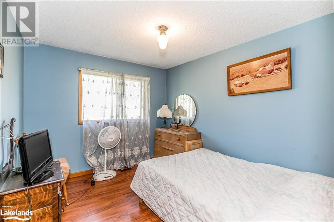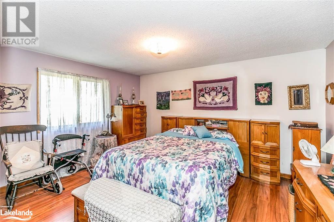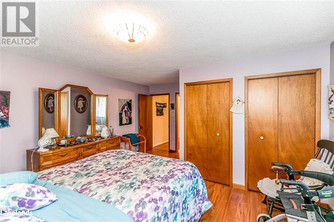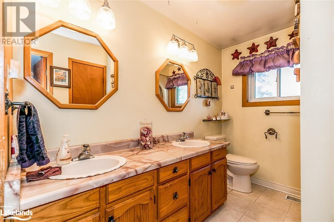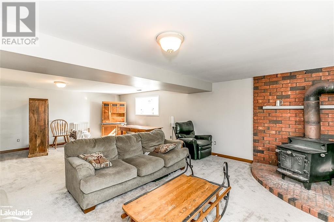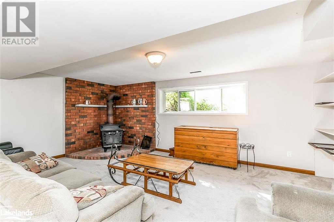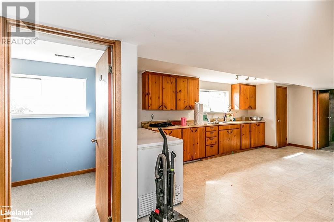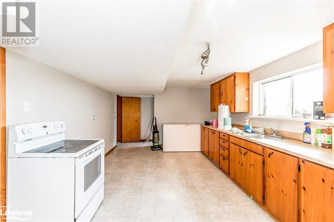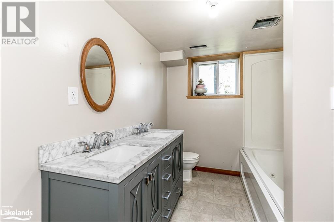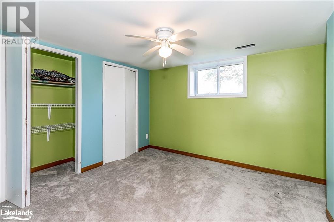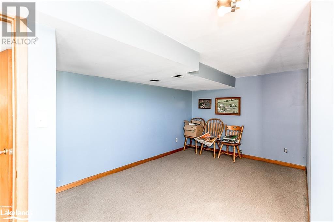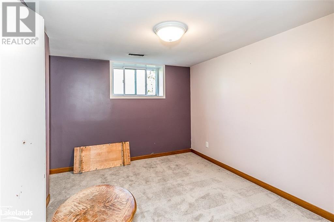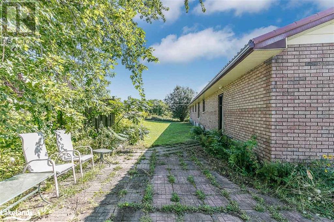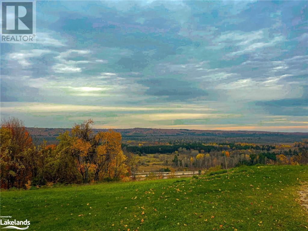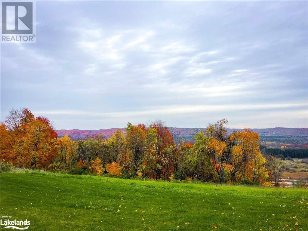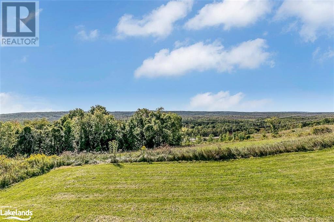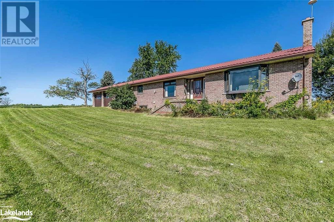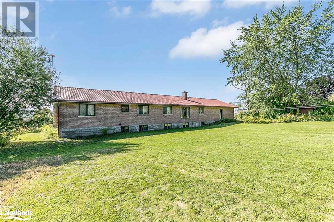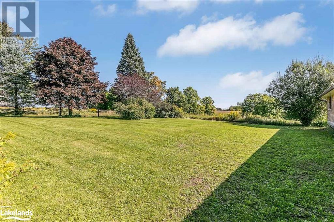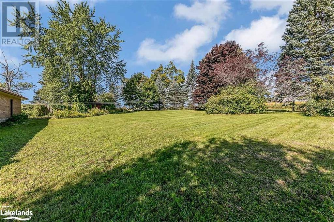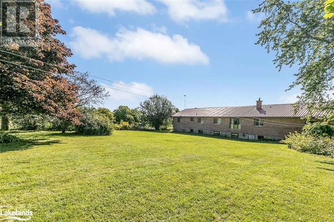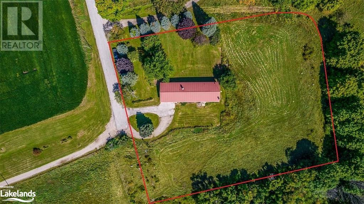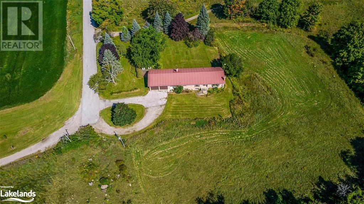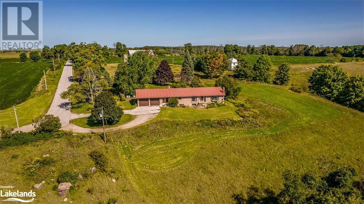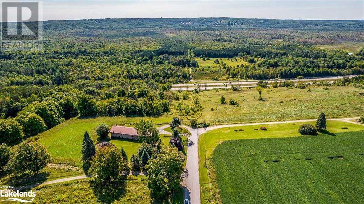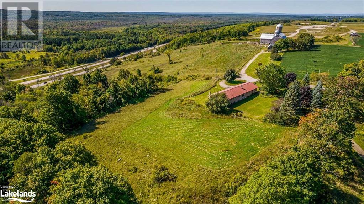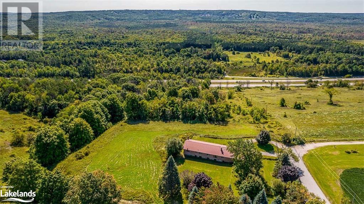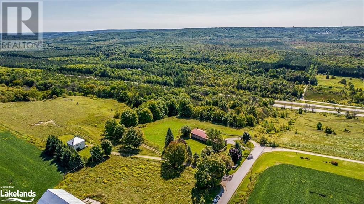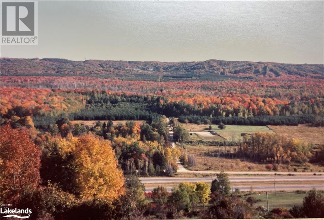LOADING
$999,000
Welcome to your income potential paradise! Nestled at the end of a tranquil dead-end road on 2.1 acres in charming Hillsdale, this property offers breathtaking views over Copelands Forest & Horseshoe Valley Ski Resort. Imagine mesmerizing sunsets from your own backyard! This cherished 1981 Custom Built Brick Bungalow boasts a spacious layout, including a large eat-in kitchen, dining room, cozy living room, 3 bedrooms, laundry room & 2 bathrooms on the main level with incredible views from every window. The basement, with a separate entrance via the oversized two-car garage, presents even more possibilities with an additional kitchen, 3 bedrooms, a luxurious 5-piece bathroom, & a sprawling rec room featuring a wood stove for après-ski relaxation & large windows to enjoy the view. Embrace the freedom to customize & transform this gem into your dream home. Plus, the mature trees, perennial gardens, & garden shed in the private backyard offer serenity & outdoor enjoyment. With its prime location near Mount St Louis Ski Resort, Horseshoe Valley Ski Resort, OFSC Snowmobile Trails, & various outdoor activities, including hiking, biking, horseback riding, & more, adventure awaits just steps from your door. Conveniently situated minutes from the 400 HWY, Barrie, Royal Victoria Hospital, Orillia, & Midland, this property ensures both tranquility & accessibility. Don't miss out—call today for your exclusive tour! (id:54532)
Property Details
| MLS® Number | 40476348 |
| Property Type | Single Family |
| Amenities Near By | Golf Nearby, Place Of Worship, Playground, Shopping, Ski Area |
| Community Features | Quiet Area, School Bus |
| Equipment Type | None |
| Features | Southern Exposure, Visual Exposure, Crushed Stone Driveway, Country Residential |
| Parking Space Total | 12 |
| Rental Equipment Type | None |
| Structure | Shed |
Building
| Bathroom Total | 3 |
| Bedrooms Above Ground | 3 |
| Bedrooms Below Ground | 3 |
| Bedrooms Total | 6 |
| Appliances | Dishwasher, Dryer, Freezer, Microwave, Refrigerator, Stove, Washer, Window Coverings |
| Architectural Style | Bungalow |
| Basement Development | Finished |
| Basement Type | Full (finished) |
| Constructed Date | 1981 |
| Construction Style Attachment | Detached |
| Cooling Type | None |
| Exterior Finish | Brick |
| Fireplace Fuel | Wood |
| Fireplace Present | Yes |
| Fireplace Total | 1 |
| Fireplace Type | Stove |
| Foundation Type | Block |
| Heating Fuel | Oil |
| Heating Type | Forced Air |
| Stories Total | 1 |
| Size Interior | 3780 |
| Type | House |
| Utility Water | Shared Well |
Parking
| Attached Garage |
Land
| Access Type | Road Access, Highway Nearby |
| Acreage | Yes |
| Land Amenities | Golf Nearby, Place Of Worship, Playground, Shopping, Ski Area |
| Sewer | Septic System |
| Size Depth | 357 Ft |
| Size Frontage | 291 Ft |
| Size Irregular | 2.1 |
| Size Total | 2.1 Ac|2 - 4.99 Acres |
| Size Total Text | 2.1 Ac|2 - 4.99 Acres |
| Zoning Description | Res |
Rooms
| Level | Type | Length | Width | Dimensions |
|---|---|---|---|---|
| Basement | 5pc Bathroom | 9'10'' x 7'5'' | ||
| Basement | Utility Room | 10'11'' x 22'3'' | ||
| Basement | Storage | 14'7'' x 8'9'' | ||
| Basement | Eat In Kitchen | 11'6'' x 20'6'' | ||
| Basement | Bedroom | 11'6'' x 13'11'' | ||
| Basement | Living Room | 26'4'' x 18'3'' | ||
| Basement | Bedroom | 10'11'' x 9'1'' | ||
| Basement | Bedroom | 10'11'' x 10'9'' | ||
| Main Level | 4pc Bathroom | 5'4'' x 8'8'' | ||
| Main Level | 4pc Bathroom | 11'11'' x 6'4'' | ||
| Main Level | Primary Bedroom | 17'1'' x 14'6'' | ||
| Main Level | Bedroom | 10'5'' x 9'4'' | ||
| Main Level | Bedroom | 11'0'' x 9'5'' | ||
| Main Level | Laundry Room | 8'7'' x 9'4'' | ||
| Main Level | Dining Room | 14'5'' x 11'9'' | ||
| Main Level | Living Room | 27'6'' x 11'11'' | ||
| Main Level | Eat In Kitchen | 12'3'' x 11'11'' | ||
| Main Level | Kitchen | 16'3'' x 11'11'' |
https://www.realtor.ca/real-estate/26006880/4303-third-line-n-hillsdale
Interested?
Contact us for more information
Victoria Poole
Salesperson
(705) 686-7501
No Favourites Found

Sotheby's International Realty Canada, Brokerage
243 Hurontario St,
Collingwood, ON L9Y 2M1
Rioux Baker Team Contacts
Click name for contact details.
Sherry Rioux*
Direct: 705-443-2793
EMAIL SHERRY
Emma Baker*
Direct: 705-444-3989
EMAIL EMMA
Jacki Binnie**
Direct: 705-441-1071
EMAIL JACKI
Craig Davies**
Direct: 289-685-8513
EMAIL CRAIG
Hollie Knight**
Direct: 705-994-2842
EMAIL HOLLIE
Almira Haupt***
Direct: 705-416-1499 ext. 25
EMAIL ALMIRA
Lori York**
Direct: 705 606-6442
EMAIL LORI
*Broker **Sales Representative ***Admin
No Favourites Found
Ask a Question
[
]

The trademarks REALTOR®, REALTORS®, and the REALTOR® logo are controlled by The Canadian Real Estate Association (CREA) and identify real estate professionals who are members of CREA. The trademarks MLS®, Multiple Listing Service® and the associated logos are owned by The Canadian Real Estate Association (CREA) and identify the quality of services provided by real estate professionals who are members of CREA. The trademark DDF® is owned by The Canadian Real Estate Association (CREA) and identifies CREA's Data Distribution Facility (DDF®)
April 18 2024 08:23:49
Muskoka Haliburton Orillia – The Lakelands Association of REALTORS®
Royal LePage In Touch Realty Inc., Brokerage, Coldwater


