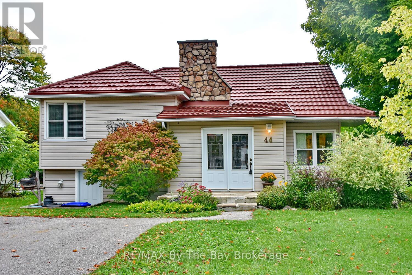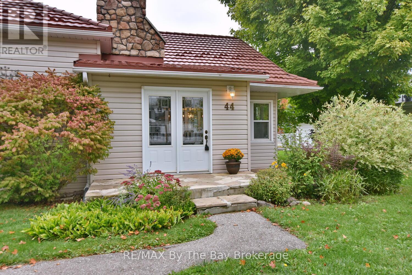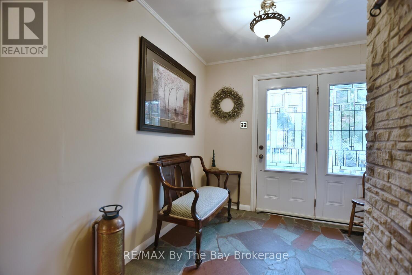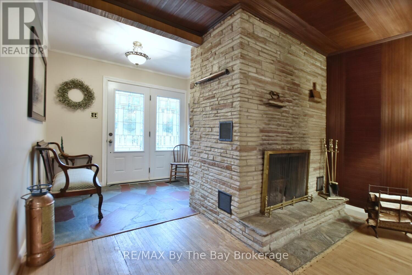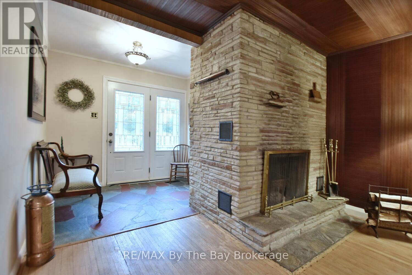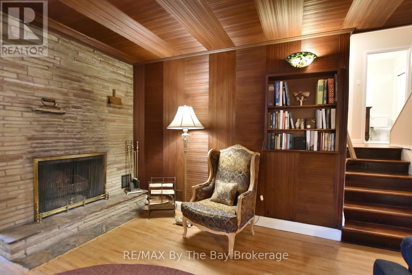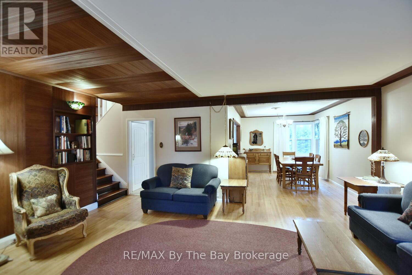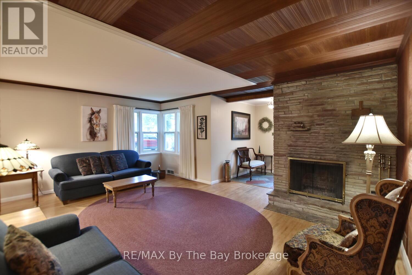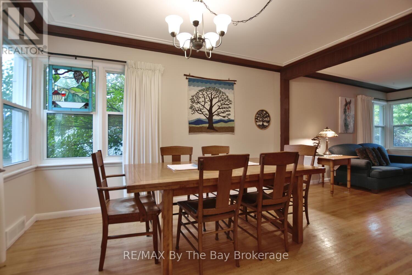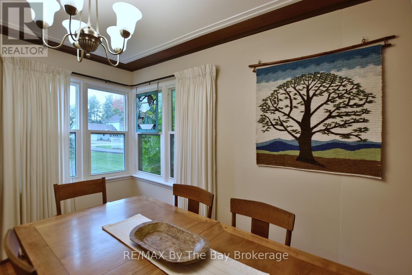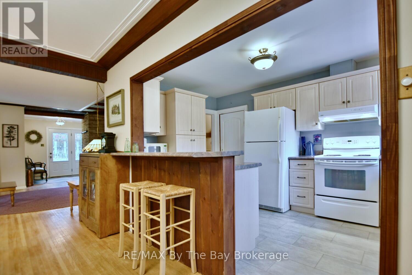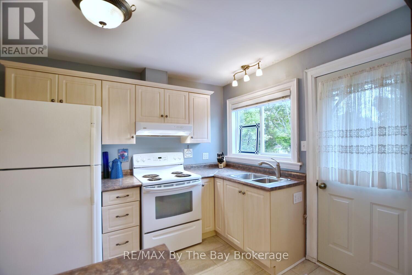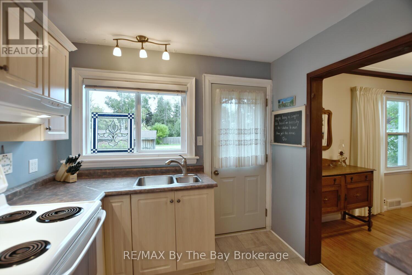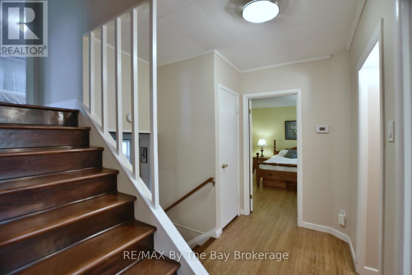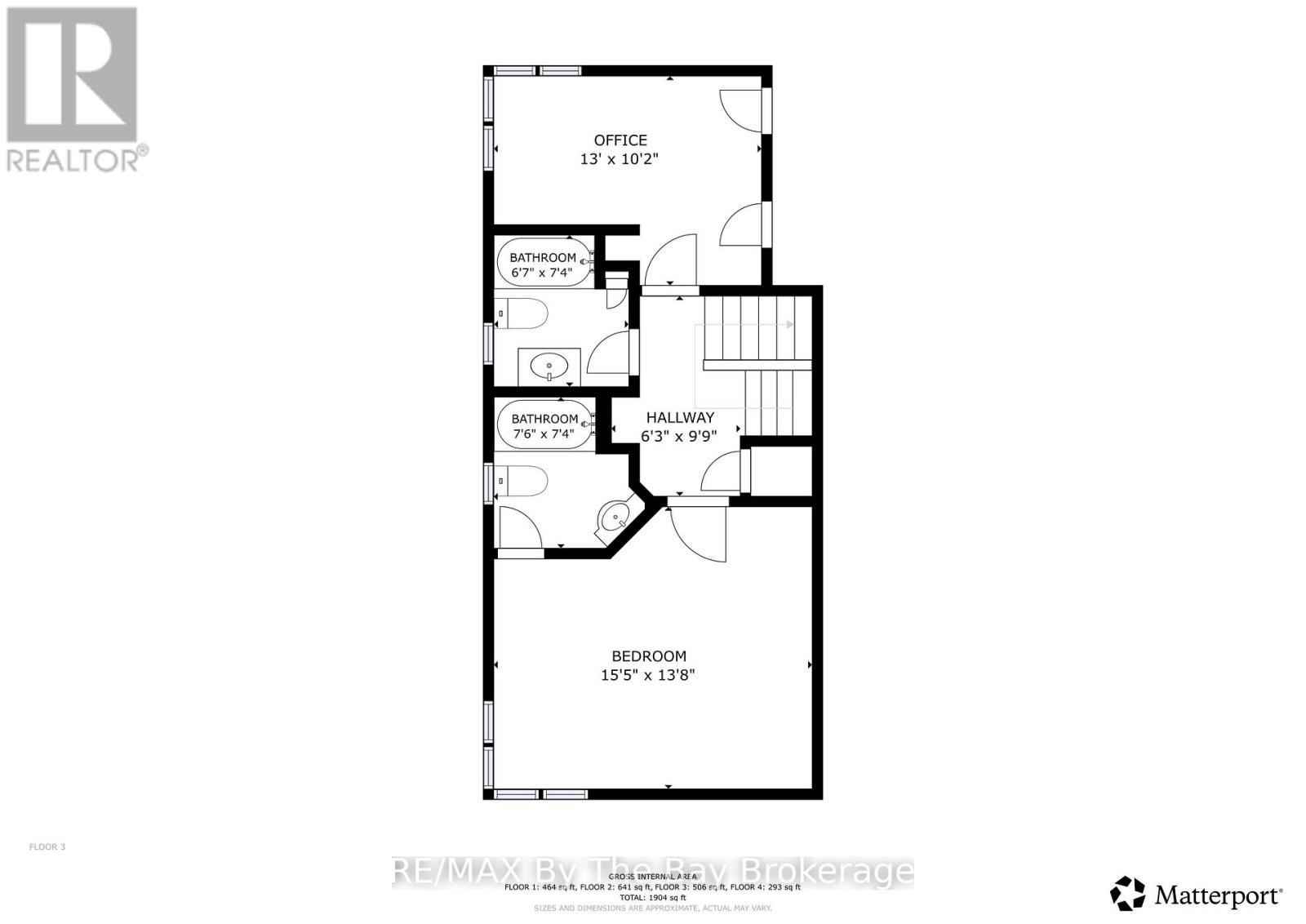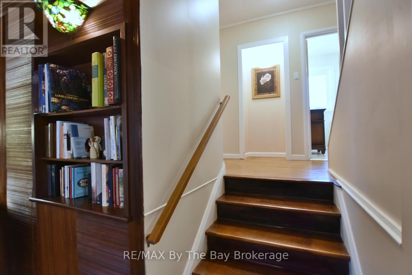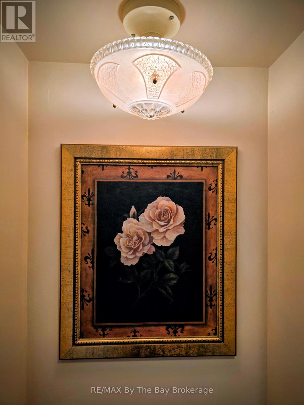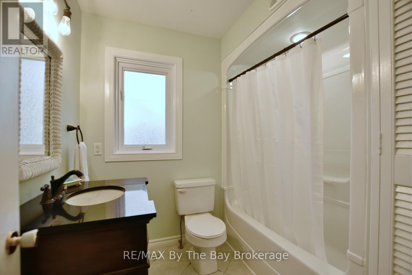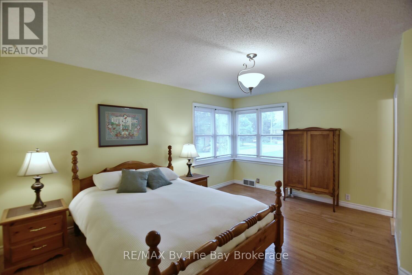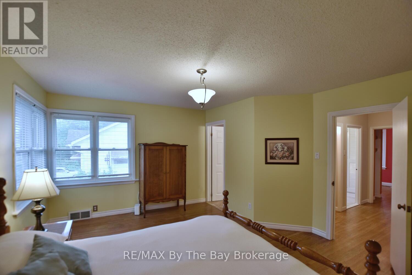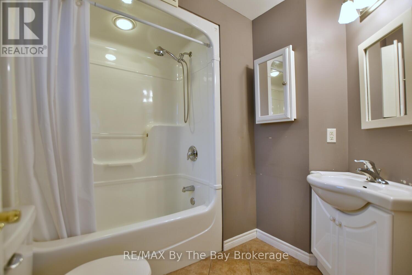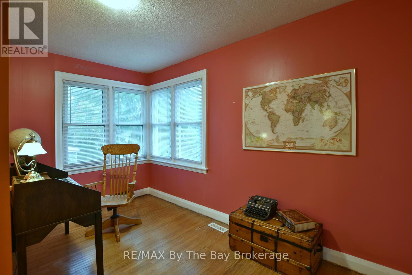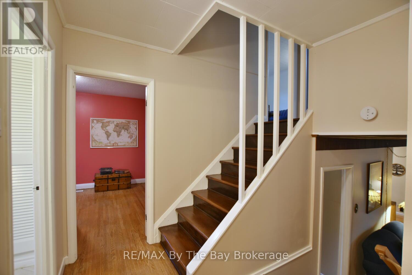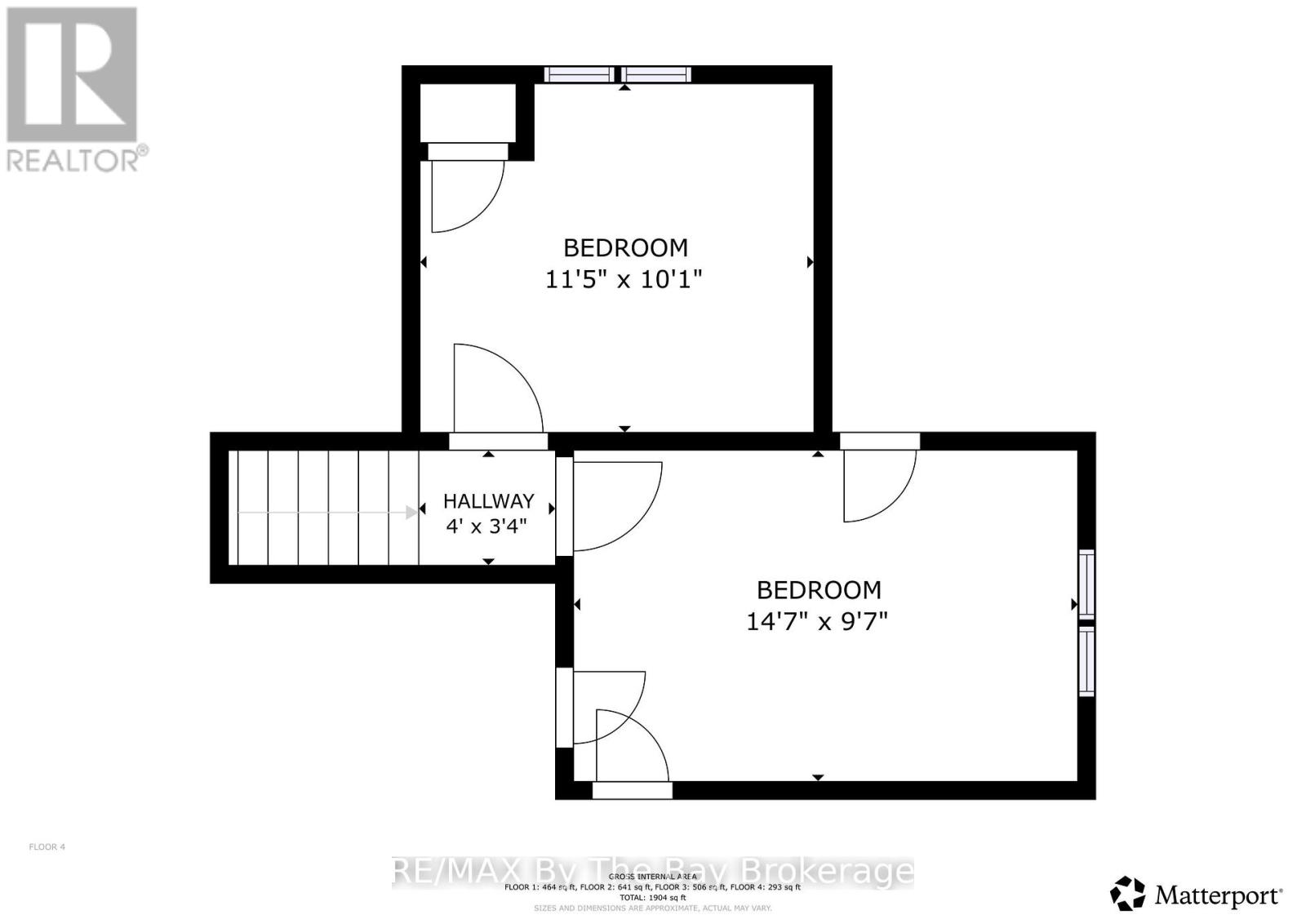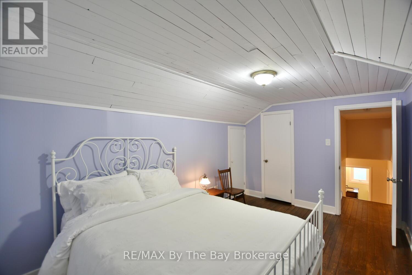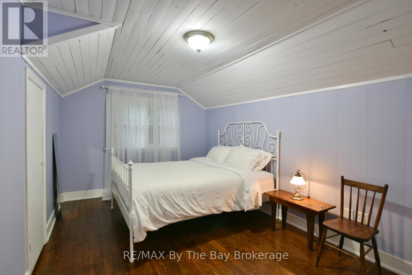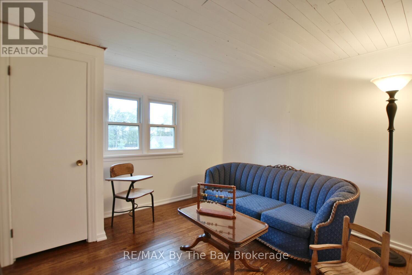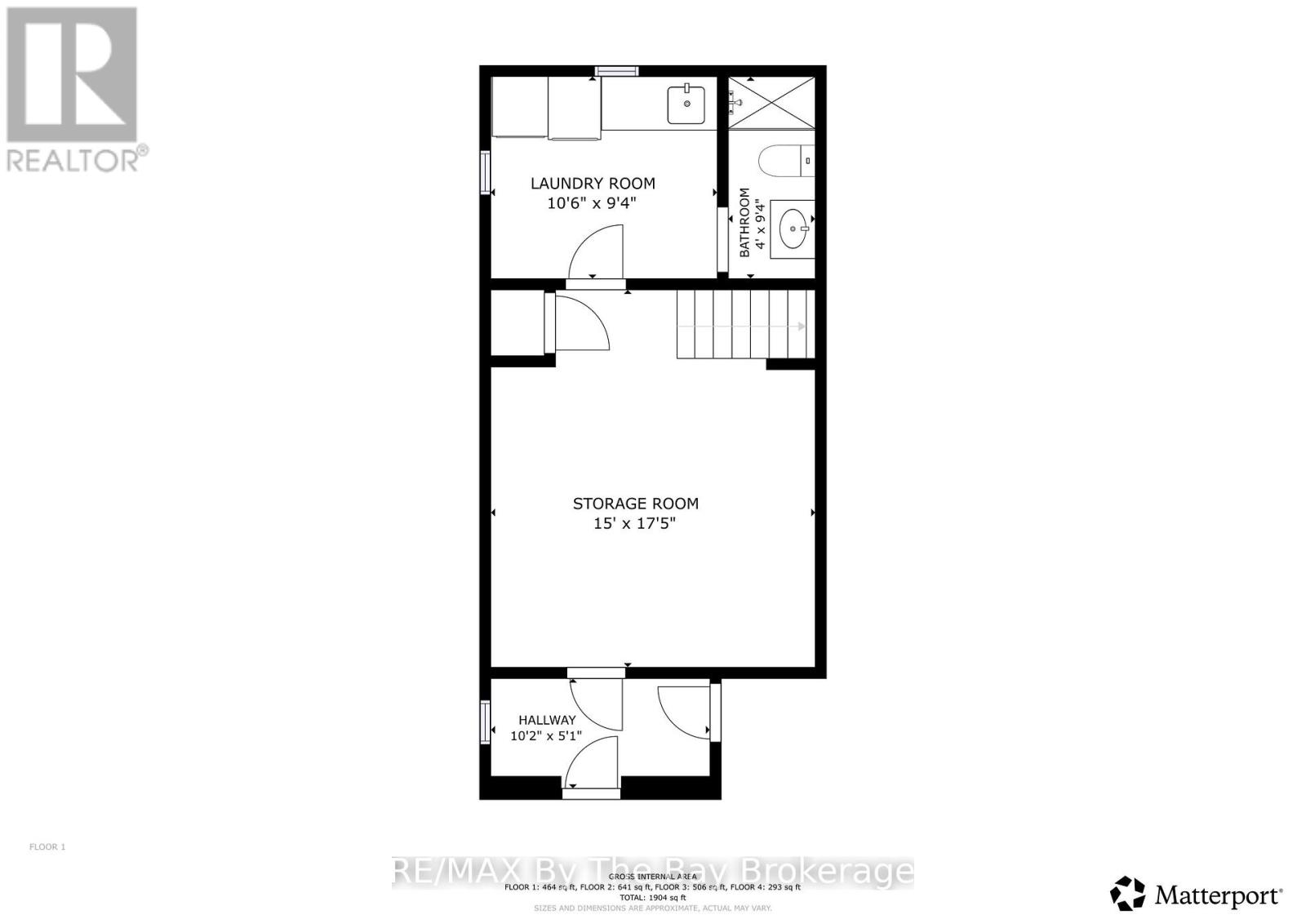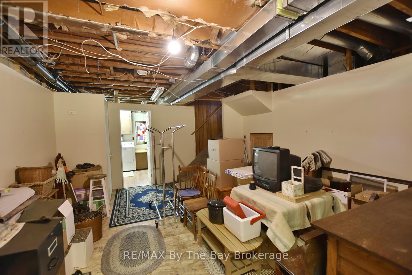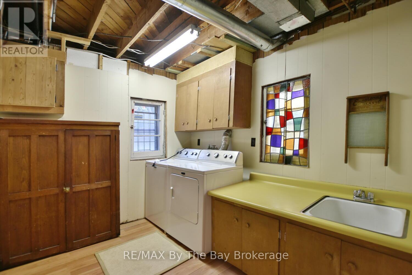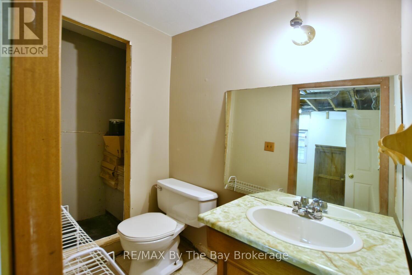44 Peter Street Springwater, Ontario L0L 1P0
$650,000
Charming 4-Bedroom Home in the Heart of Elmvale. Walking distance to downtown Elmvale and just a short stroll to the community centre and arena, this inviting 4-bedroom, 2-bath home is full of character and warmth. A spacious front entry opens to a bright living room filled with natural light from the corner windows, complete with a cozy wood-burning fireplace and hardwood floors. The separate dining room, also accented with oversized corner windows, offers a unique and cheerful space for family meals and entertaining. The kitchen walks out to a generous backyard and is a great spot for gardens, play space, or summer barbecues. The primary bedroom showcases corner windows that fill the space with natural light and includes a private 4-piece ensuite. The homes versatile 4-level split layout offers separation and flexibility for family living, while the large crawl space provides ample storage. Set on a lot with street frontage at both ends, this property offers excellent potential for a future garage. Recent updates include newer siding, windows, and front doors, along with a durable metal tile roof for peace of mind. This is a wonderful opportunity to own a family-friendly home in a convenient Elmvale location close to schools, shops, and community amenities. (id:54532)
Property Details
| MLS® Number | S12431658 |
| Property Type | Single Family |
| Community Name | Elmvale |
| Parking Space Total | 4 |
Building
| Bathroom Total | 2 |
| Bedrooms Above Ground | 4 |
| Bedrooms Total | 4 |
| Age | 51 To 99 Years |
| Amenities | Fireplace(s) |
| Appliances | Dishwasher, Dryer, Stove, Washer, Refrigerator |
| Basement Type | Partial |
| Construction Style Attachment | Detached |
| Construction Style Split Level | Sidesplit |
| Cooling Type | Central Air Conditioning |
| Exterior Finish | Vinyl Siding |
| Fireplace Present | Yes |
| Fireplace Total | 1 |
| Foundation Type | Concrete |
| Heating Fuel | Natural Gas |
| Heating Type | Forced Air |
| Size Interior | 1,500 - 2,000 Ft2 |
| Type | House |
| Utility Water | Municipal Water |
Parking
| No Garage |
Land
| Acreage | No |
| Sewer | Sanitary Sewer |
| Size Depth | 132 Ft |
| Size Frontage | 66 Ft |
| Size Irregular | 66 X 132 Ft |
| Size Total Text | 66 X 132 Ft |
| Zoning Description | R1 |
Rooms
| Level | Type | Length | Width | Dimensions |
|---|---|---|---|---|
| Second Level | Primary Bedroom | 3.37 m | 4.7 m | 3.37 m x 4.7 m |
| Second Level | Bedroom 2 | 2.17 m | 3.97 m | 2.17 m x 3.97 m |
| Second Level | Bedroom 3 | 3.09 m | 3.47 m | 3.09 m x 3.47 m |
| Second Level | Bedroom 4 | 4.5 m | 2.88 m | 4.5 m x 2.88 m |
| Basement | Laundry Room | 2.85 m | 3.1 m | 2.85 m x 3.1 m |
| Main Level | Kitchen | 2.61 m | 4.16 m | 2.61 m x 4.16 m |
| Main Level | Dining Room | 3.03 m | 4.24 m | 3.03 m x 4.24 m |
| Main Level | Living Room | 4.22 m | 5.83 m | 4.22 m x 5.83 m |
| Main Level | Foyer | 1.58 m | 2.59 m | 1.58 m x 2.59 m |
https://www.realtor.ca/real-estate/28923822/44-peter-street-springwater-elmvale-elmvale
Contact Us
Contact us for more information
Jeff Mcinnis
Broker

