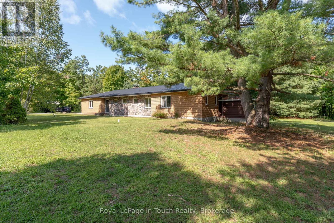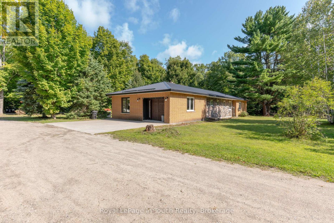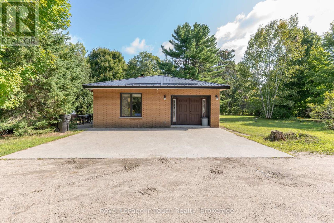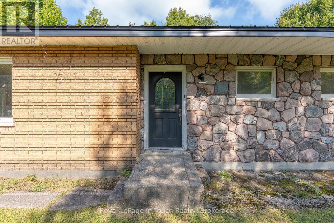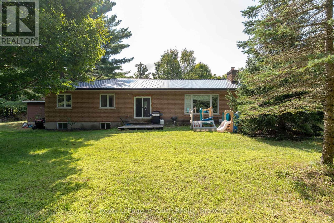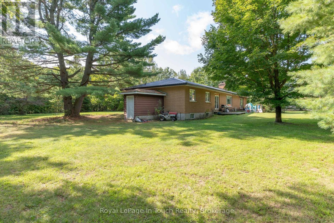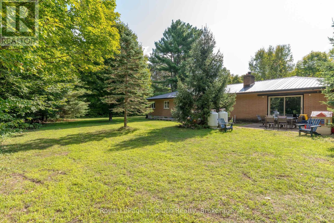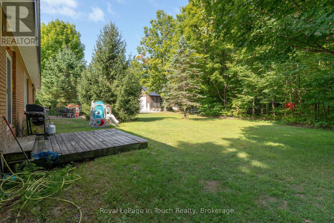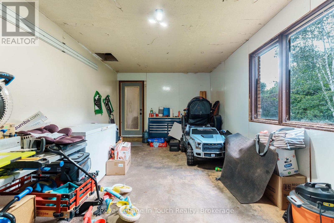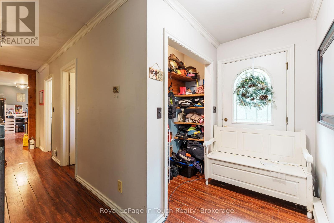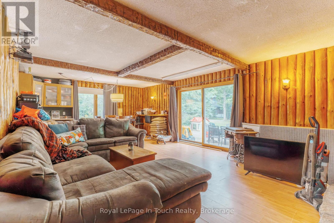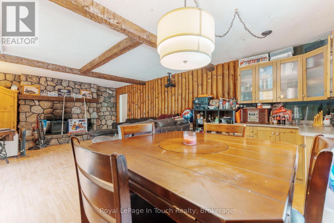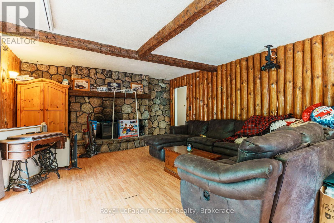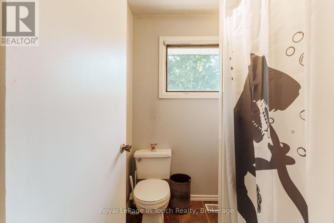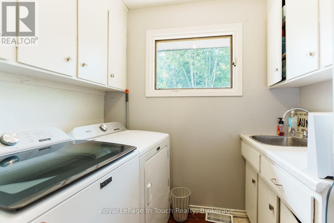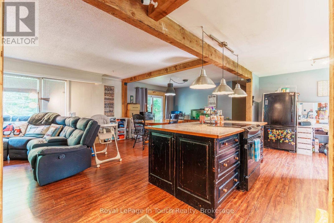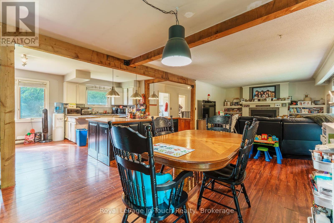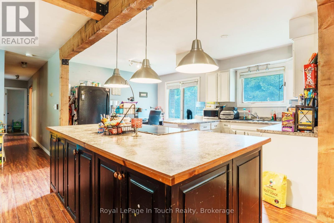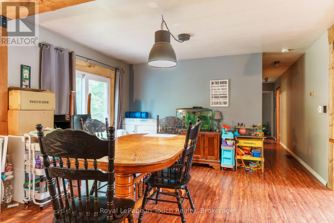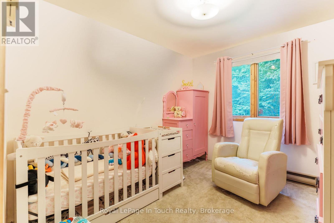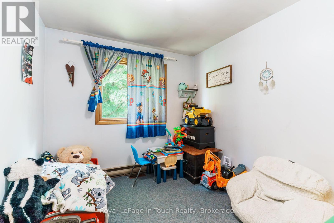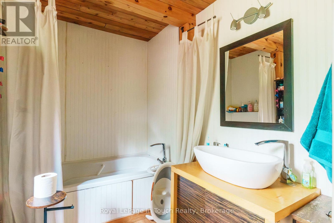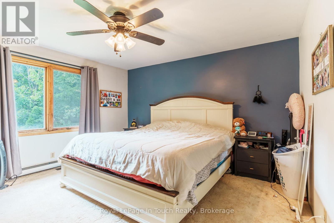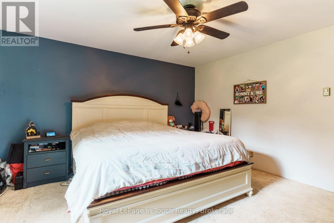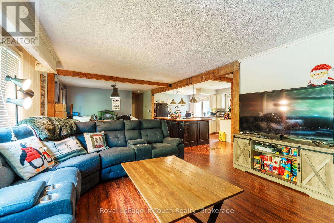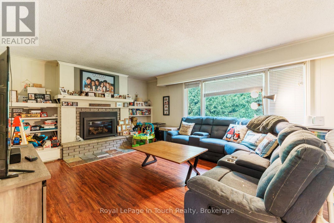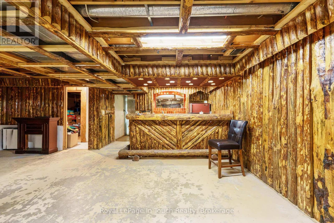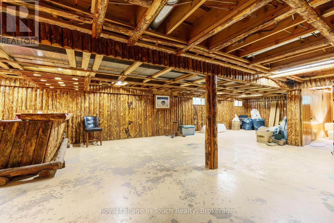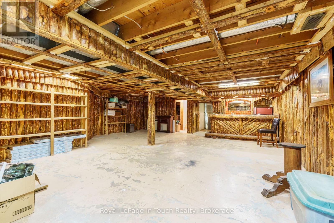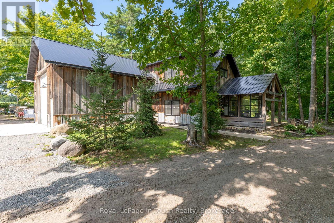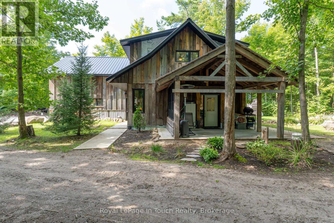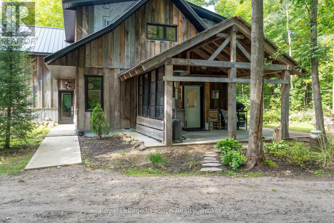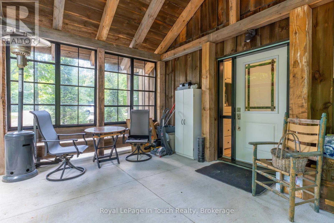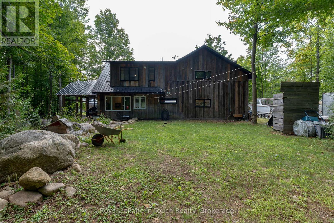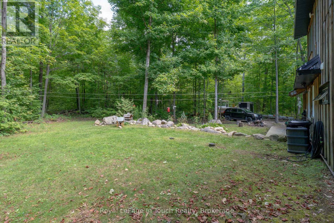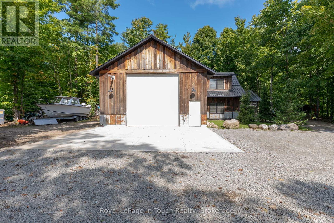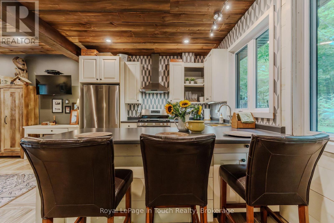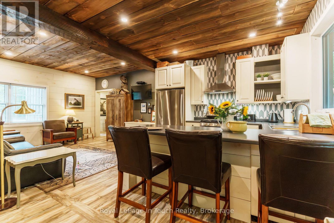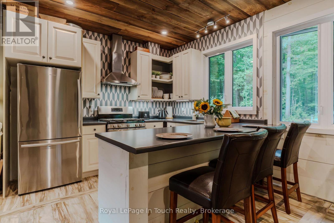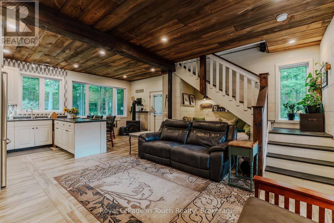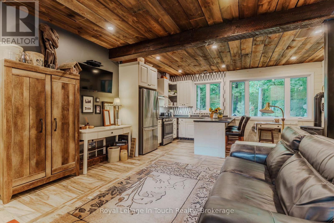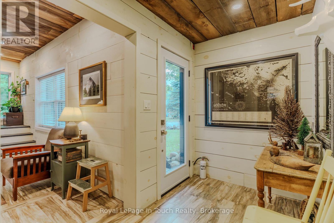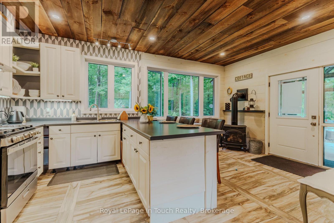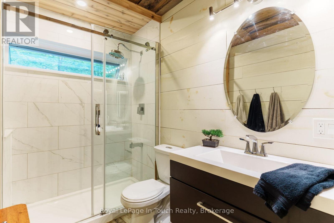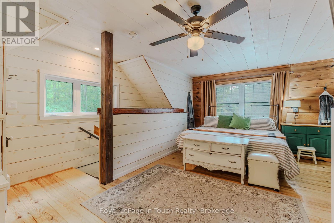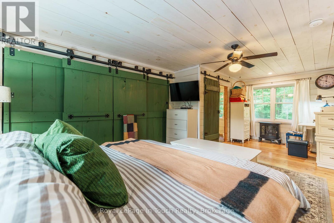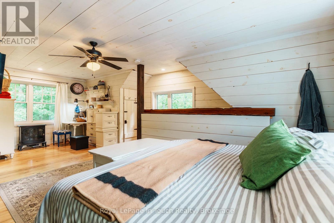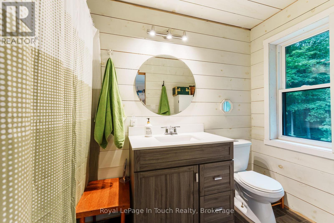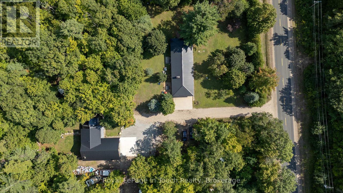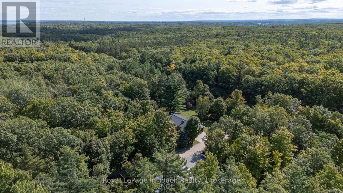440 Concession Rd 16 Concession E Tiny, Ontario L9M 0P1
$999,999
Welcome to 440 Concession 16 E, Tiny. This property has it all, sitting on 4 acres you will find a 2,035 sq.ft brick bungalow with in law suite potential offering 3+1 bedroom and 2 bathrooms as well as a detached 1,000 sq.ft. garage/shop with 10-14' ceilings combined with a separate entrance 1,057 sq.ft. apartment unit with 1 bedroom and 1-3pc & 1-4pc bathroom. The main house has adequate room for a growing family, large family room with walkout to deck/back yard, open concept kitchen, dining and living room, and main for laundry. There is tonnes of outdoor space and a trail for children and family to explore. Recent improvements include furnace 2023, electric hot water heater 2023, and metal roof 2022. The detached garage/shop with apartment unit was built in 2022. This warm cozy apartment with serene views and setting, nestled into the trees, your covered patio is sure to become your favourite spot anytime of day. The garage/workshop has endless opportunities. Amenities a short drive away include pristine white sand beaches, Awenda Provincial Park with camping opportunities, the towns of Midland and Penetang with shopping and restaurants, as well as access to marinas facilities. Definitely worth the drive to take a look at everything this property and area have to offer. (id:54532)
Property Details
| MLS® Number | S12397801 |
| Property Type | Single Family |
| Community Name | Rural Tiny |
| Amenities Near By | Beach, Park |
| Community Features | School Bus |
| Equipment Type | None, Propane Tank |
| Features | Wooded Area |
| Parking Space Total | 10 |
| Rental Equipment Type | None, Propane Tank |
| Structure | Workshop |
Building
| Bathroom Total | 2 |
| Bedrooms Above Ground | 3 |
| Bedrooms Below Ground | 1 |
| Bedrooms Total | 4 |
| Amenities | Fireplace(s) |
| Appliances | Water Heater, Dryer, Stove, Washer, Refrigerator |
| Architectural Style | Bungalow |
| Basement Development | Partially Finished |
| Basement Type | Full (partially Finished) |
| Construction Style Attachment | Detached |
| Cooling Type | None |
| Exterior Finish | Brick, Stone |
| Fireplace Present | Yes |
| Fireplace Total | 2 |
| Foundation Type | Block, Concrete |
| Heating Fuel | Propane |
| Heating Type | Forced Air |
| Stories Total | 1 |
| Size Interior | 2,000 - 2,500 Ft2 |
| Type | House |
| Utility Water | Drilled Well |
Parking
| Detached Garage | |
| Garage |
Land
| Acreage | No |
| Land Amenities | Beach, Park |
| Sewer | Septic System |
| Size Irregular | 350 X 498 Acre |
| Size Total Text | 350 X 498 Acre |
| Zoning Description | Rr - Rural Residential |
Rooms
| Level | Type | Length | Width | Dimensions |
|---|---|---|---|---|
| Basement | Utility Room | 4.05 m | 3.12 m | 4.05 m x 3.12 m |
| Basement | Recreational, Games Room | 7.54 m | 9.83 m | 7.54 m x 9.83 m |
| Basement | Bedroom 4 | 4.19 m | 4.24 m | 4.19 m x 4.24 m |
| Basement | Utility Room | 2.32 m | 1.13 m | 2.32 m x 1.13 m |
| Basement | Other | 4.05 m | 1.11 m | 4.05 m x 1.11 m |
| Basement | Other | 2.47 m | 5.81 m | 2.47 m x 5.81 m |
| Main Level | Foyer | 3.47 m | 6.23 m | 3.47 m x 6.23 m |
| Main Level | Bathroom | 1.52 m | 2 m | 1.52 m x 2 m |
| Main Level | Living Room | 4.53 m | 7.62 m | 4.53 m x 7.62 m |
| Main Level | Family Room | 4.05 m | 5.22 m | 4.05 m x 5.22 m |
| Main Level | Dining Room | 4.05 m | 4.84 m | 4.05 m x 4.84 m |
| Main Level | Bathroom | 1.65 m | 1.84 m | 1.65 m x 1.84 m |
| Main Level | Laundry Room | 1.65 m | 2.31 m | 1.65 m x 2.31 m |
| Main Level | Kitchen | 3.49 m | 4.9 m | 3.49 m x 4.9 m |
| Main Level | Primary Bedroom | 3.98 m | 4.14 m | 3.98 m x 4.14 m |
| Main Level | Bedroom 2 | 3.17 m | 2.72 m | 3.17 m x 2.72 m |
| Main Level | Bedroom 3 | 3.17 m | 2.53 m | 3.17 m x 2.53 m |
https://www.realtor.ca/real-estate/28849841/440-concession-rd-16-concession-e-tiny-rural-tiny
Contact Us
Contact us for more information

