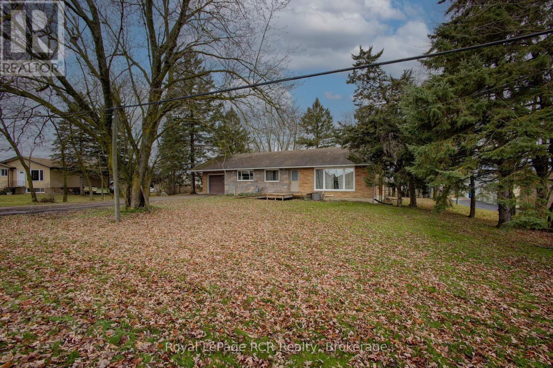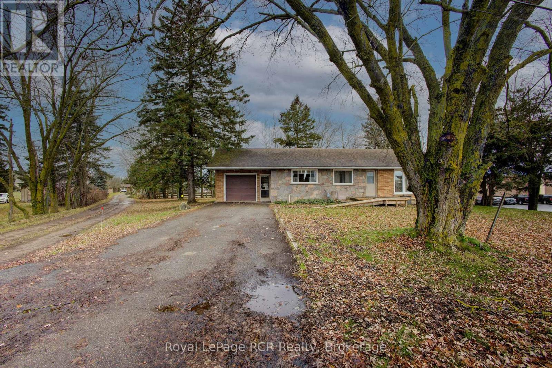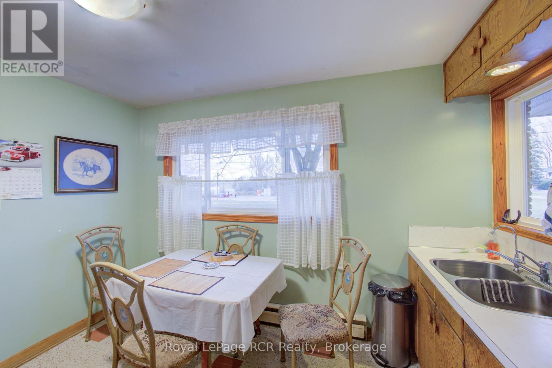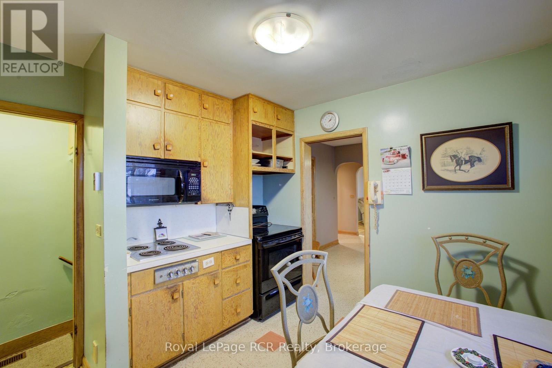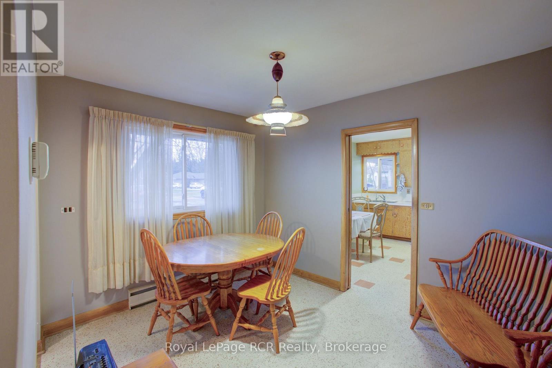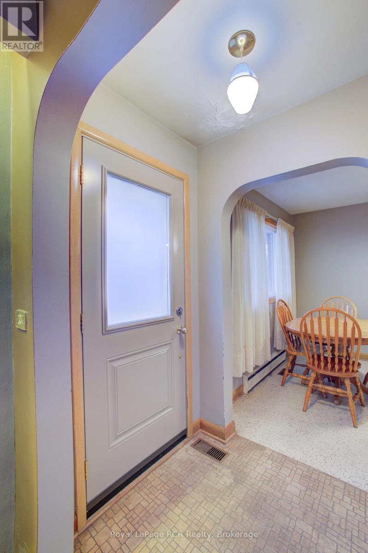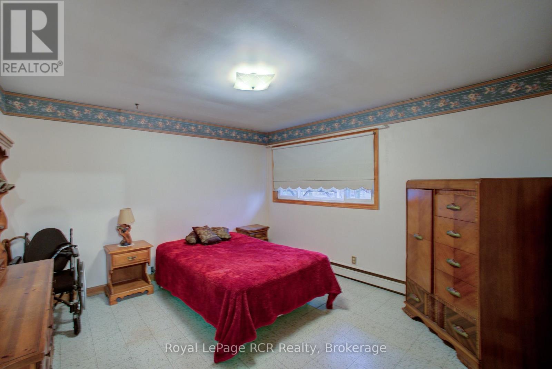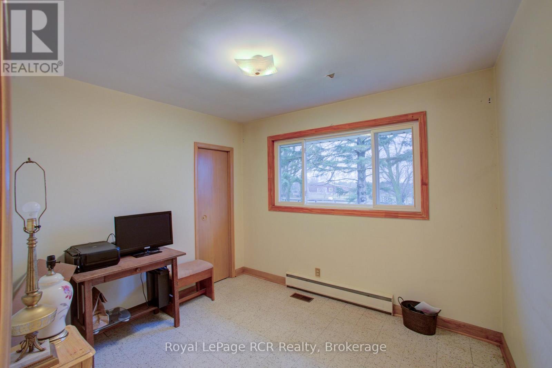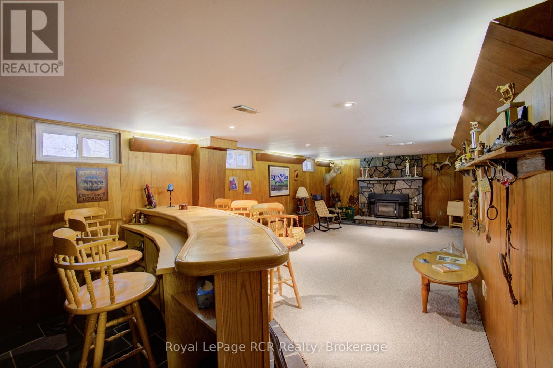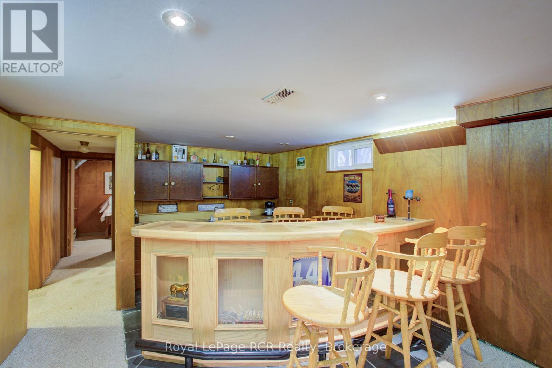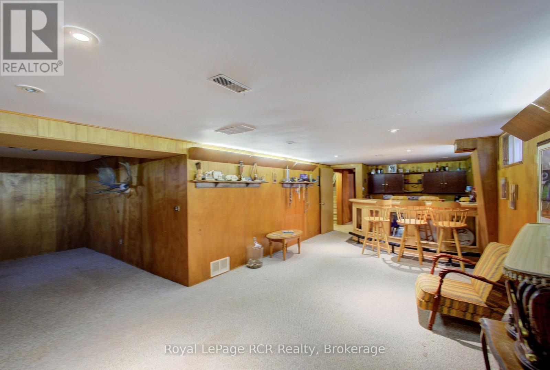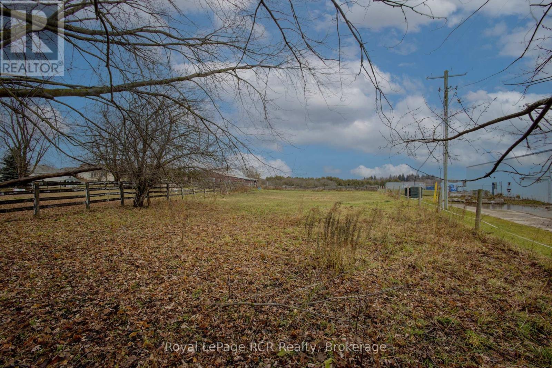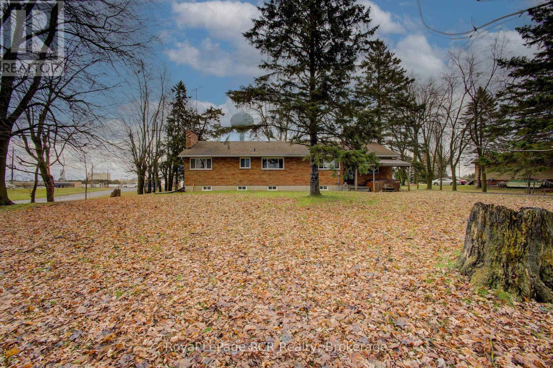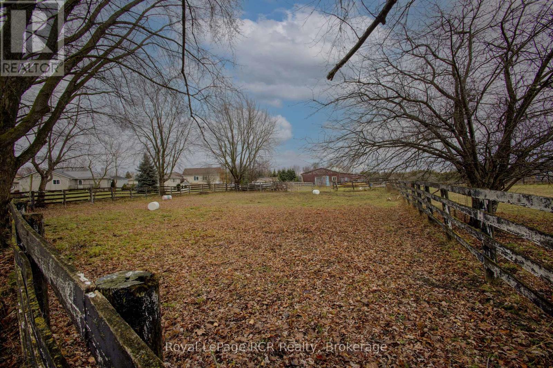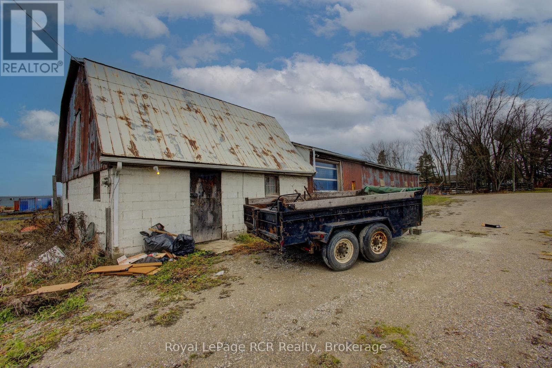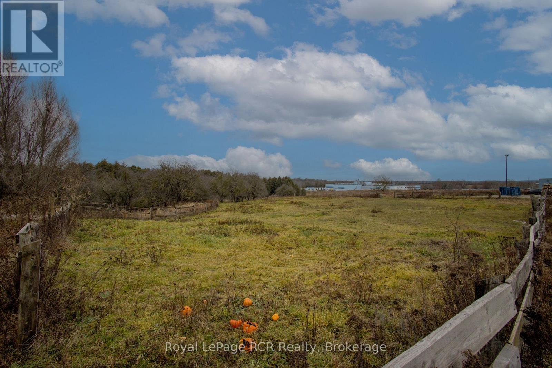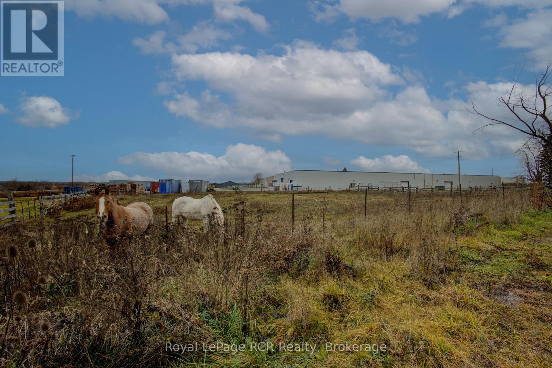441 Smith Street Wellington North, Ontario N0G 1A0
$1,250,000
Development Opportunity! Unique 4.7 acre property in Arthur with 2 zoning classifications. Out front we have a solid 3 bedroom brick bungalow with attached garage that is move-in ready condition. Outback there is a large area with M1 Industrial zoning that would allow for a broad range of future uses. Currently this property is being used as a small hobby/horse farm with barn and paddocks. Full municipal services are available for the property. Bring your future ideas to Arthur and explore the possibilities of a home/work opportunity for your entrepreneurial ideas. Small portion of the lands are within the local conservation authority regulated area. Make the Move to Arthur! (id:54532)
Property Details
| MLS® Number | X12583256 |
| Property Type | Single Family |
| Community Name | Arthur |
| Amenities Near By | Place Of Worship, Park, Schools |
| Community Features | Community Centre |
| Features | Irregular Lot Size |
| Parking Space Total | 11 |
| Structure | Paddocks/corralls, Workshop, Barn |
Building
| Bathroom Total | 2 |
| Bedrooms Above Ground | 3 |
| Bedrooms Total | 3 |
| Amenities | Fireplace(s) |
| Architectural Style | Bungalow |
| Basement Development | Partially Finished |
| Basement Type | Full (partially Finished) |
| Construction Style Attachment | Detached |
| Cooling Type | Central Air Conditioning |
| Exterior Finish | Brick, Stone |
| Fireplace Present | Yes |
| Fireplace Total | 1 |
| Foundation Type | Poured Concrete |
| Half Bath Total | 1 |
| Heating Fuel | Natural Gas |
| Heating Type | Forced Air |
| Stories Total | 1 |
| Size Interior | 1,100 - 1,500 Ft2 |
| Type | House |
| Utility Water | Municipal Water |
Parking
| Attached Garage | |
| Garage |
Land
| Acreage | Yes |
| Land Amenities | Place Of Worship, Park, Schools |
| Sewer | Septic System |
| Size Frontage | 119 Ft ,3 In |
| Size Irregular | 119.3 Ft |
| Size Total Text | 119.3 Ft|2 - 4.99 Acres |
Rooms
| Level | Type | Length | Width | Dimensions |
|---|---|---|---|---|
| Basement | Recreational, Games Room | 6.71 m | 3.71 m | 6.71 m x 3.71 m |
| Main Level | Kitchen | 3.66 m | 3.05 m | 3.66 m x 3.05 m |
| Main Level | Dining Room | 3.3 m | 2.79 m | 3.3 m x 2.79 m |
| Main Level | Living Room | 5.38 m | 4.06 m | 5.38 m x 4.06 m |
| Main Level | Primary Bedroom | 3.86 m | 3.71 m | 3.86 m x 3.71 m |
| Main Level | Bedroom 2 | 3.86 m | 3.3 m | 3.86 m x 3.3 m |
| Main Level | Bedroom 3 | 3.1 m | 2.82 m | 3.1 m x 2.82 m |
Utilities
| Cable | Available |
| Electricity | Installed |
| Sewer | Available |
https://www.realtor.ca/real-estate/29143835/441-smith-street-wellington-north-arthur-arthur
Contact Us
Contact us for more information

