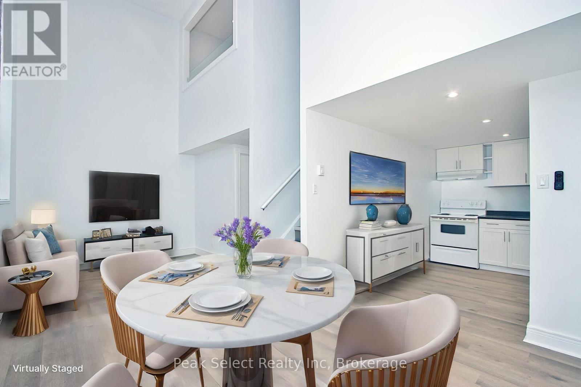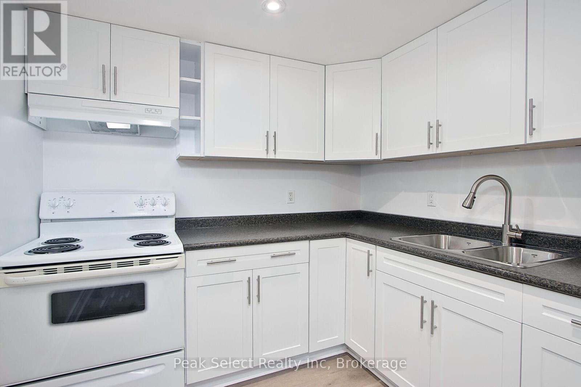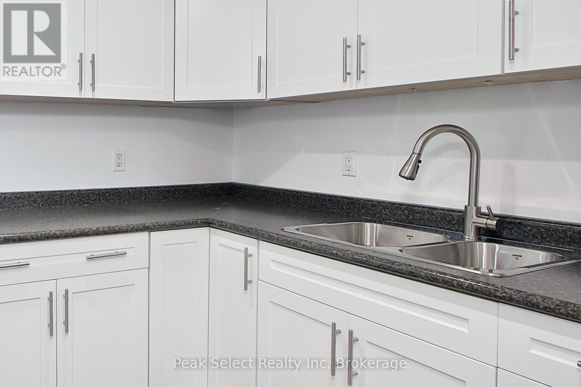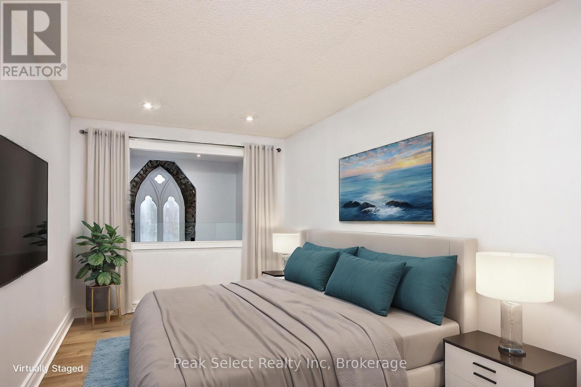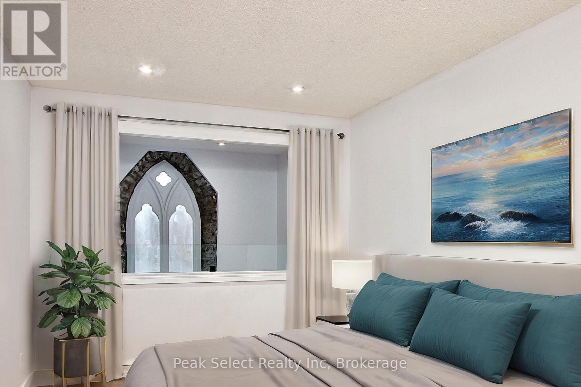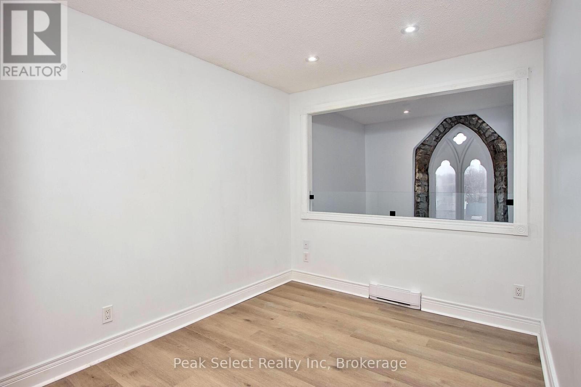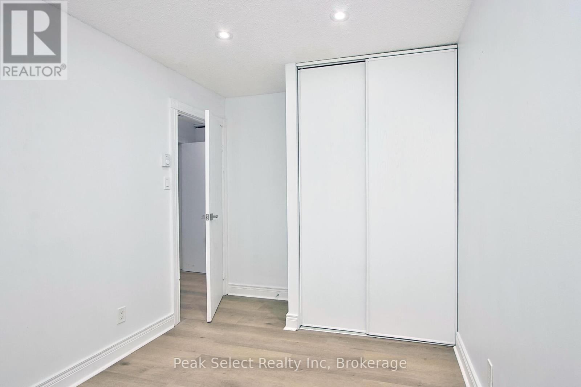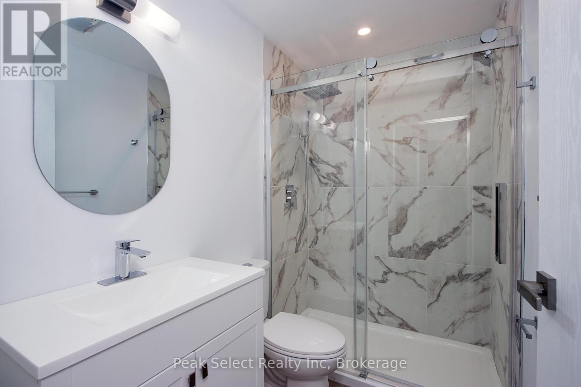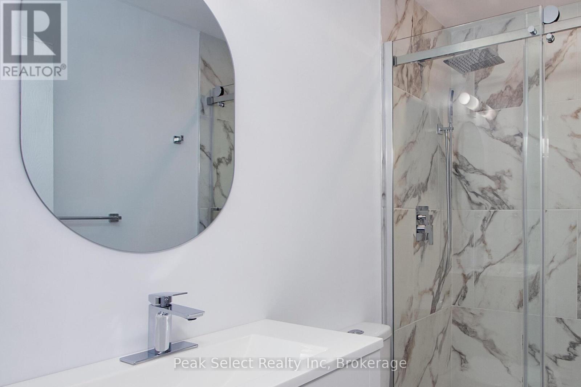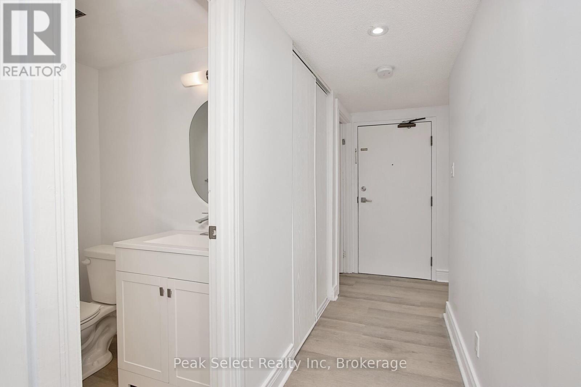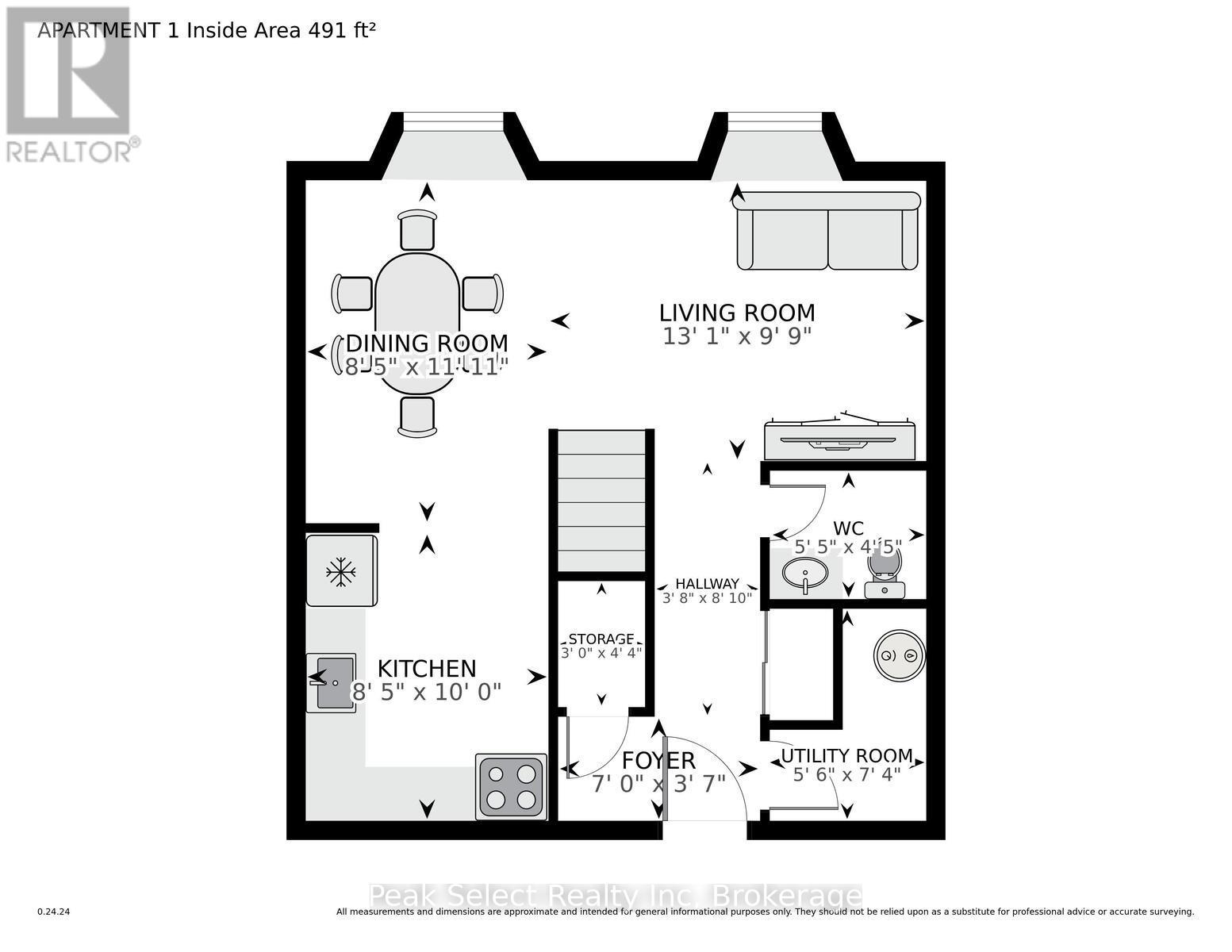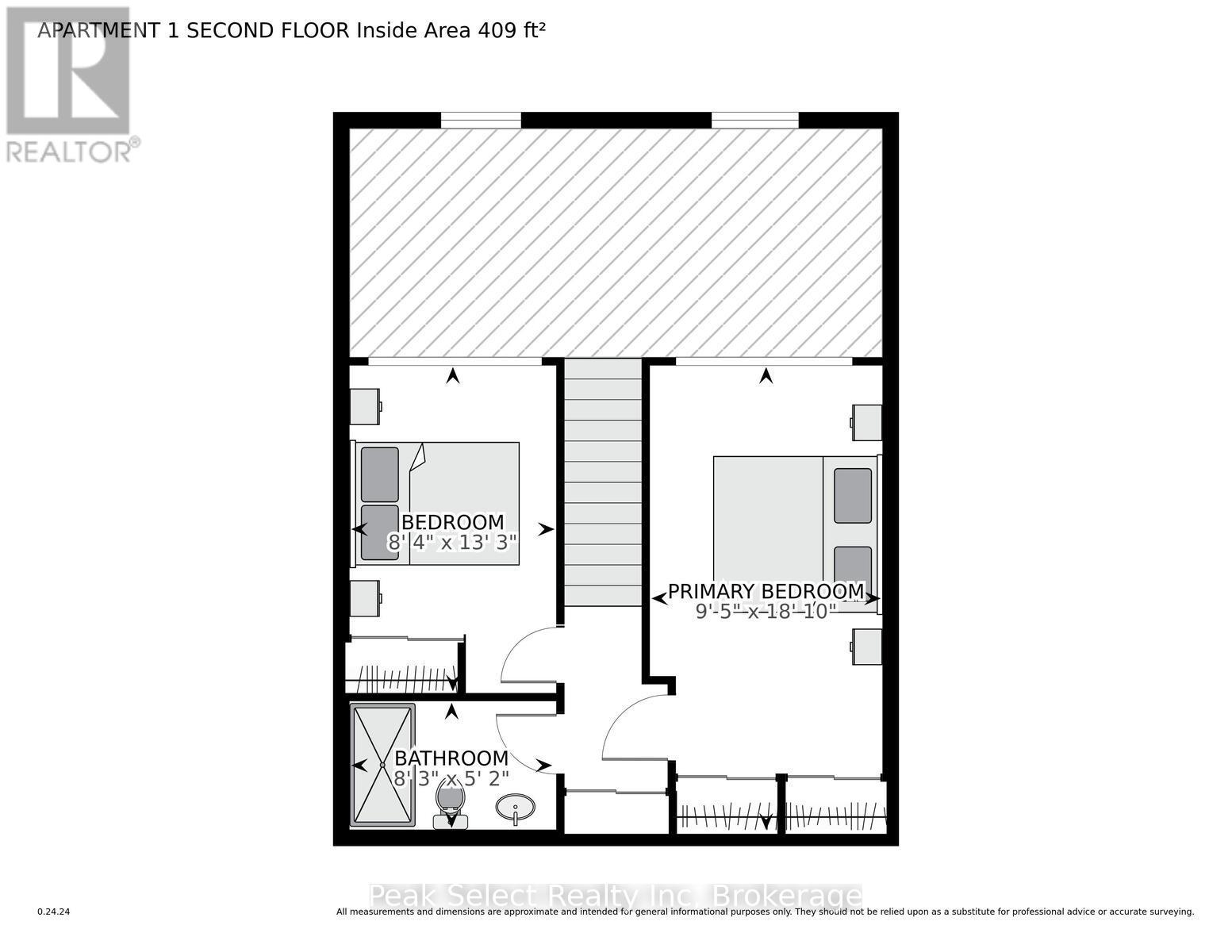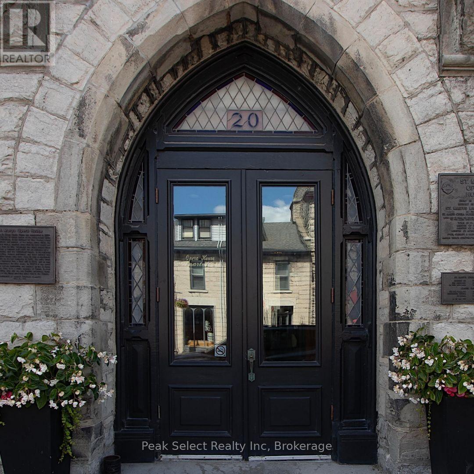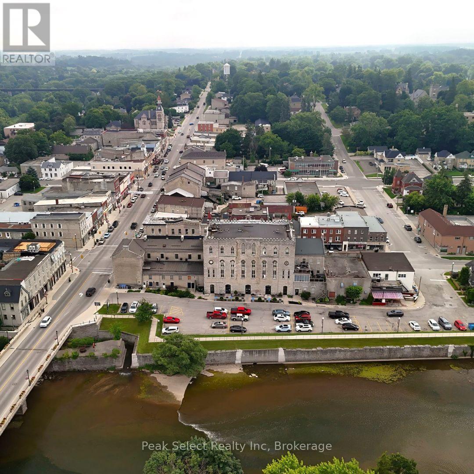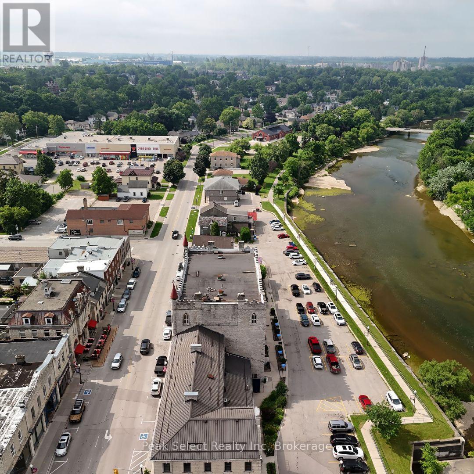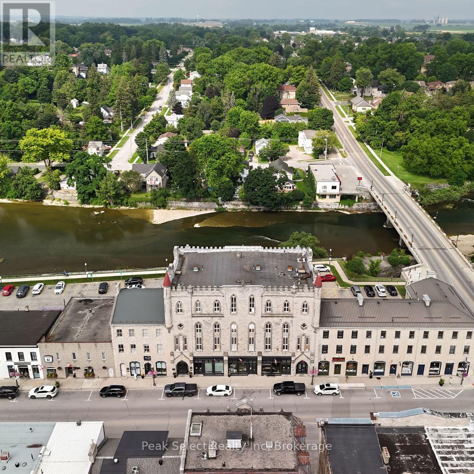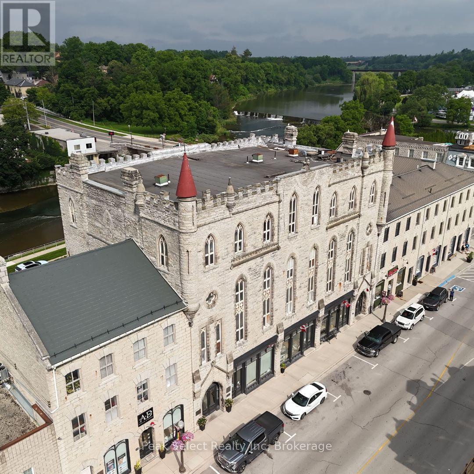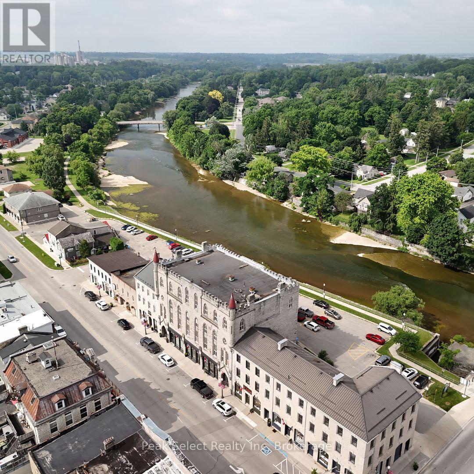45 - 20 Water Street South St. Marys, Ontario N4X 1C1
$2,150 Monthly
Come check out this charming updated 2-bedroom apartment for rent in the historic Opera House Apartments, right in the heart of downtown St. Marys! You'll love the fantastic view of bustling Water Street, with all its shops and cozy patios, and you're just a stone's throw away from the beautiful Thames River and lovely walking trails. This inviting apartment has just received a fresh makeover, complete with new paint and flooring throughout. You'll find updated two-piece and three-piece bathrooms, as well as a kitchen that boasts recently painted cabinets with new doors. Plus, there's plenty of storage space to help keep your belongings organized! The Opera House Apartments offer great amenities, including an elevator, stair access, a laundry room, and a secure entrance. This bright apartment is located on the 4th floor. Rent is $2,150.00 per month, plus utilities (electricity and water) and hot water tank rental added on. Don't miss out on this wonderful place to call home! (id:54532)
Property Details
| MLS® Number | X12390519 |
| Property Type | Single Family |
| Community Name | St. Marys |
| Amenities Near By | Golf Nearby, Hospital, Public Transit |
| Community Features | Pets Allowed With Restrictions |
| Equipment Type | Water Heater |
| Features | Lighting, Laundry- Coin Operated |
| Rental Equipment Type | Water Heater |
| View Type | City View |
| Water Front Type | Waterfront |
Building
| Bathroom Total | 2 |
| Bedrooms Above Ground | 2 |
| Bedrooms Total | 2 |
| Age | 100+ Years |
| Appliances | Water Heater |
| Basement Type | None |
| Cooling Type | None |
| Exterior Finish | Stone |
| Half Bath Total | 1 |
| Heating Fuel | Electric |
| Heating Type | Baseboard Heaters |
| Size Interior | 900 - 999 Ft2 |
| Type | Apartment |
Parking
| No Garage |
Land
| Acreage | No |
| Land Amenities | Golf Nearby, Hospital, Public Transit |
Rooms
| Level | Type | Length | Width | Dimensions |
|---|---|---|---|---|
| Second Level | Bathroom | 2.51 m | 1.57 m | 2.51 m x 1.57 m |
| Second Level | Primary Bedroom | 2.87 m | 5.74 m | 2.87 m x 5.74 m |
| Second Level | Bedroom | 2.54 m | 4.04 m | 2.54 m x 4.04 m |
| Main Level | Kitchen | 2.57 m | 3.05 m | 2.57 m x 3.05 m |
| Main Level | Living Room | 3.99 m | 2.97 m | 3.99 m x 2.97 m |
| Main Level | Dining Room | 2.57 m | 3.63 m | 2.57 m x 3.63 m |
| Main Level | Foyer | 2.13 m | 1.09 m | 2.13 m x 1.09 m |
| Main Level | Utility Room | 1.68 m | 2.24 m | 1.68 m x 2.24 m |
| Main Level | Other | 0.91 m | 1.32 m | 0.91 m x 1.32 m |
| Main Level | Bathroom | 1.65 m | 1.35 m | 1.65 m x 1.35 m |
https://www.realtor.ca/real-estate/28834467/45-20-water-street-south-st-marys-st-marys
Contact Us
Contact us for more information

