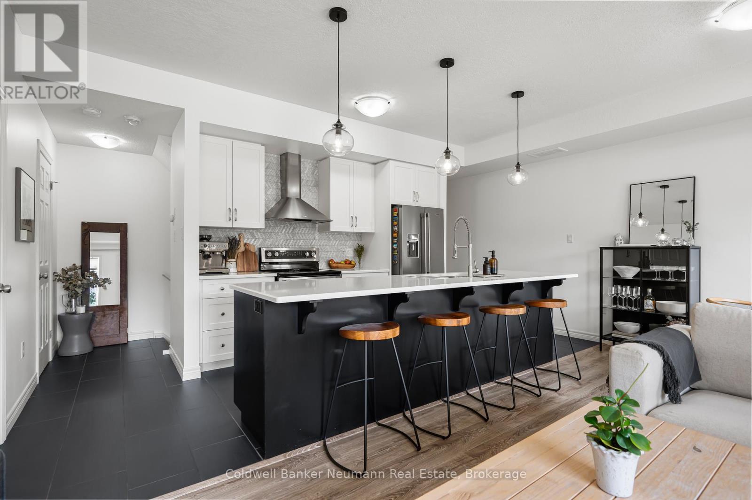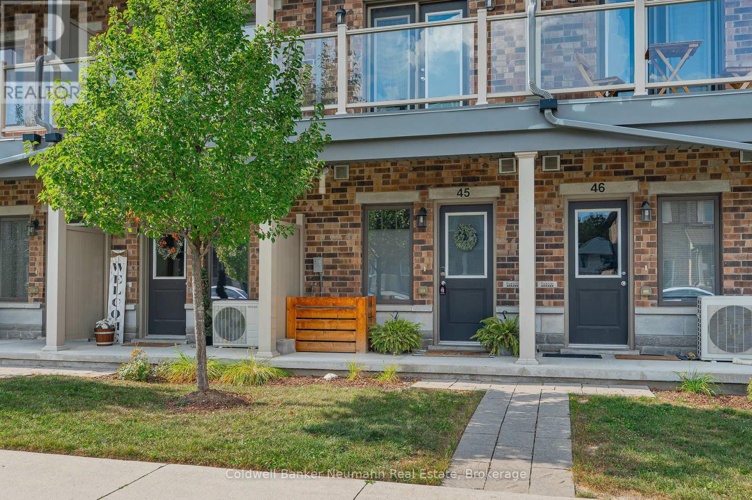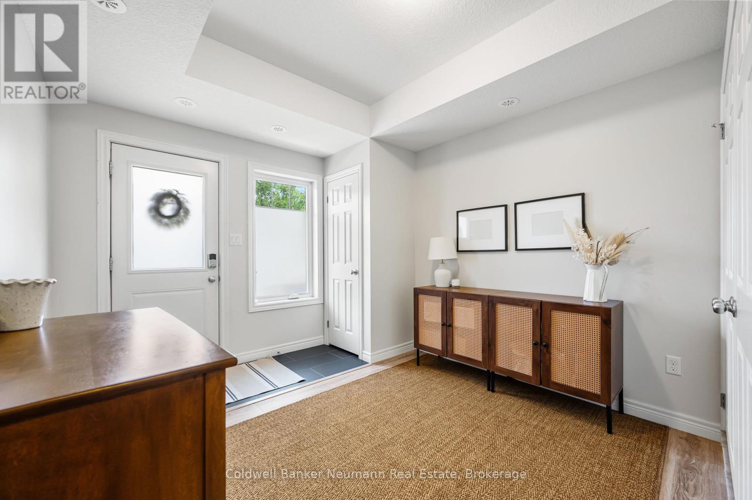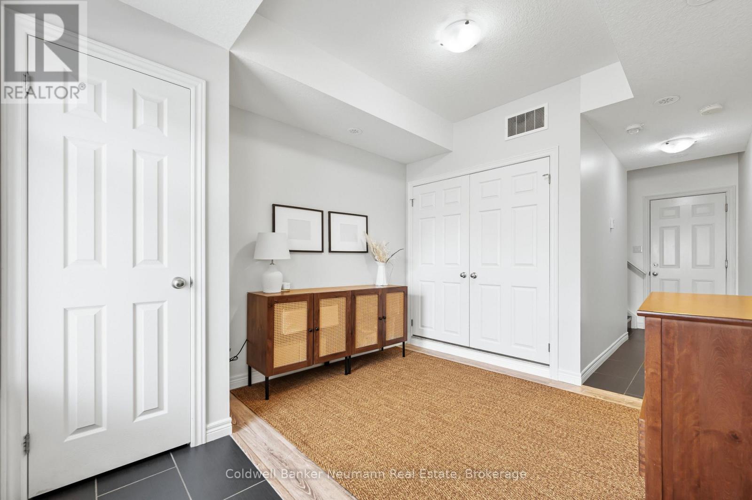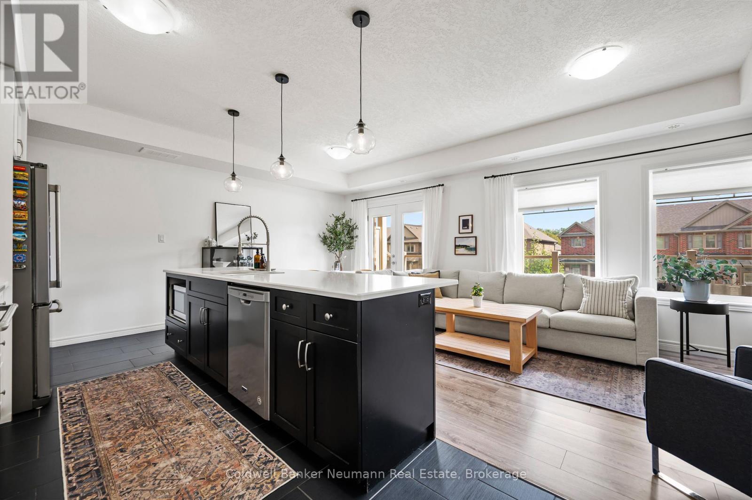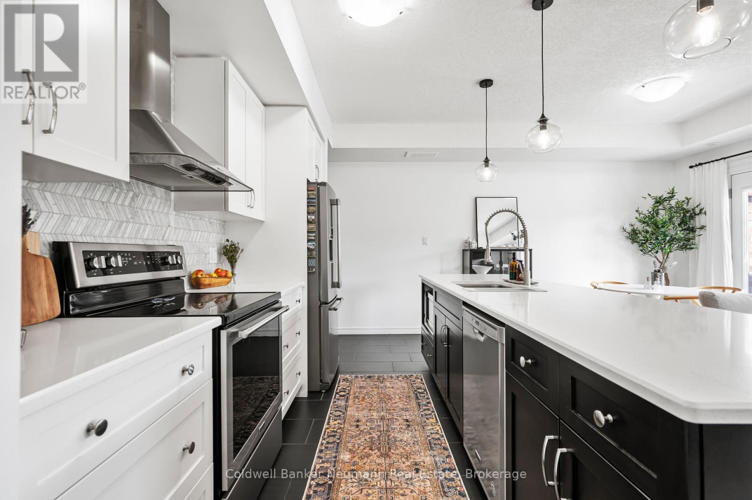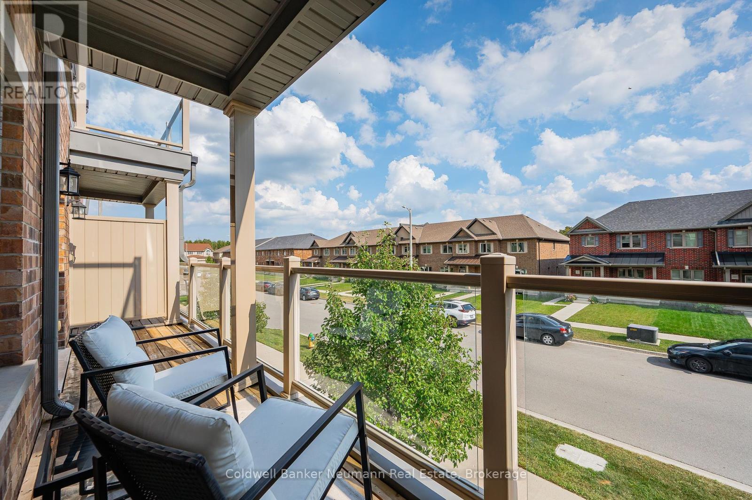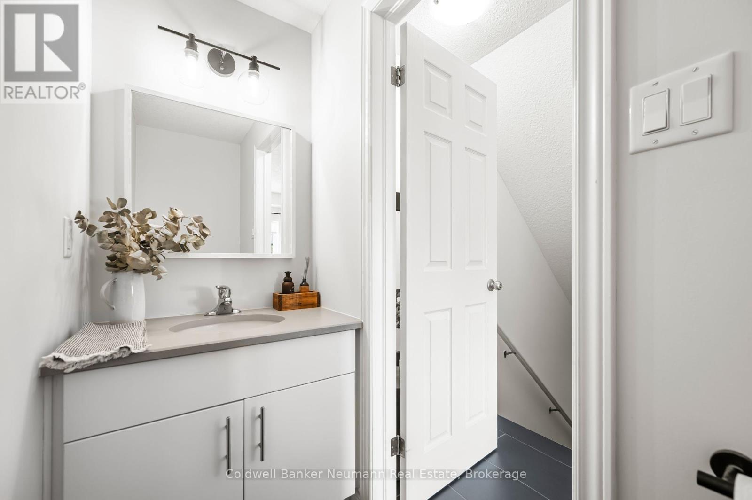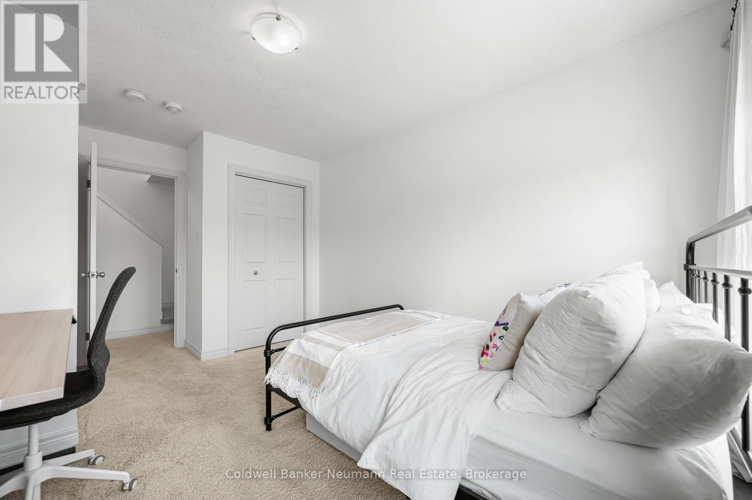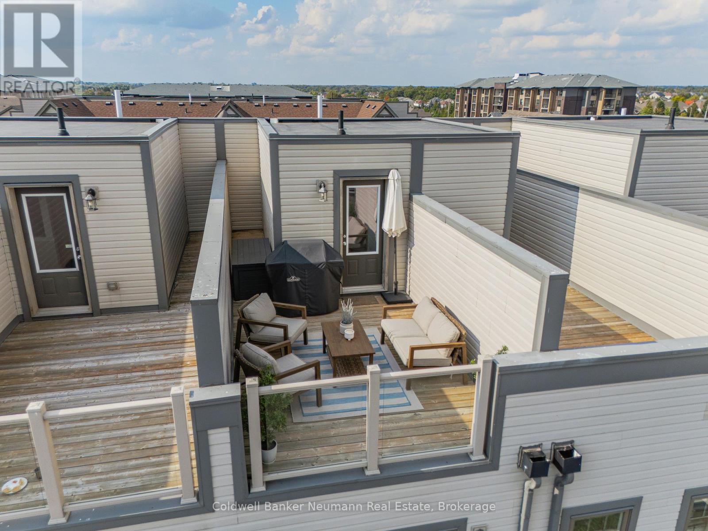45 - 39 Kay Crescent Guelph, Ontario N1L 0N5
$629,900Maintenance, Common Area Maintenance
$399.40 Monthly
Maintenance, Common Area Maintenance
$399.40 MonthlyWelcome to 39 Kay Crescent, Unit #45 a modern and spacious 2-bedroom, 1.5-bath condo nestled in Guelphs vibrant south end. This well-maintained home offers the perfect blend of comfort, convenience, and outdoor living ideal for first-time buyers, downsizers, or investors. The Modern and open kitchen and living space is ideal for entertaining family and guests. Upstairs, both bedrooms are generously sized with large windows and plenty of closet space. A full 4-piece bathroom serves the upper level, Enjoy the added bonus of multiple balconies, including a beautiful rooftop patio perfect for entertaining, gardening, or simply soaking up the sun with stunning views. Additional features include in-suite laundry, bonus office space/den on the main floor, one garage + driveway parking, and low condo fees. Situated just steps from groceries, restaurants, banks, and transit, and only minutes from the University of Guelph, Hwy 401 this location has it all. Dont miss your chance to own this turn-key home with exceptional indoor and outdoor living in one of Guelphs most sought-after neighbourhoods! (id:54532)
Property Details
| MLS® Number | X12136382 |
| Property Type | Single Family |
| Community Name | Pineridge/Westminster Woods |
| Community Features | Pet Restrictions |
| Features | In Suite Laundry |
| Parking Space Total | 2 |
Building
| Bathroom Total | 2 |
| Bedrooms Above Ground | 2 |
| Bedrooms Total | 2 |
| Appliances | Dishwasher, Dryer, Microwave, Stove, Washer, Refrigerator |
| Architectural Style | Multi-level |
| Cooling Type | Central Air Conditioning |
| Exterior Finish | Brick, Vinyl Siding |
| Half Bath Total | 1 |
| Heating Fuel | Natural Gas |
| Heating Type | Forced Air |
| Size Interior | 1,400 - 1,599 Ft2 |
| Type | Row / Townhouse |
Parking
| Attached Garage | |
| Garage |
Land
| Acreage | No |
Rooms
| Level | Type | Length | Width | Dimensions |
|---|---|---|---|---|
| Second Level | Bathroom | 0.9 m | 2.1 m | 0.9 m x 2.1 m |
| Second Level | Dining Room | 2.6 m | 3.09 m | 2.6 m x 3.09 m |
| Second Level | Kitchen | 3.35 m | 2.51 m | 3.35 m x 2.51 m |
| Second Level | Living Room | 3.91 m | 3.09 m | 3.91 m x 3.09 m |
| Third Level | Bathroom | 2.18 m | 3.04 m | 2.18 m x 3.04 m |
| Third Level | Bedroom | 3.09 m | 4.52 m | 3.09 m x 4.52 m |
| Third Level | Primary Bedroom | 3.25 m | 4.52 m | 3.25 m x 4.52 m |
| Main Level | Living Room | 3.02 m | 2.4 m | 3.02 m x 2.4 m |
Contact Us
Contact us for more information
Colin Mooney
Salesperson
Seamus Mooney
Salesperson

