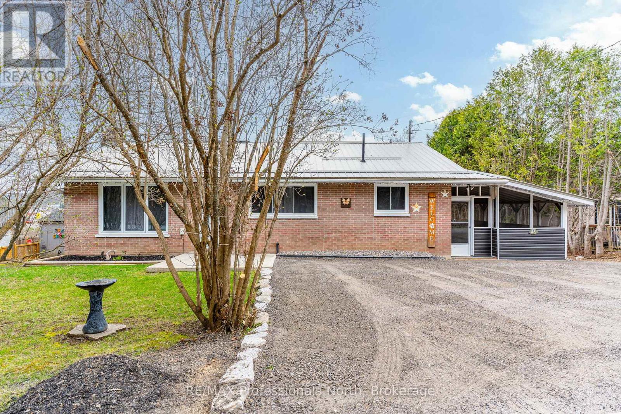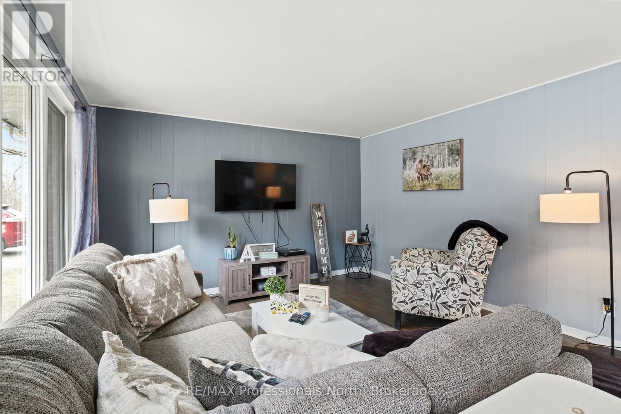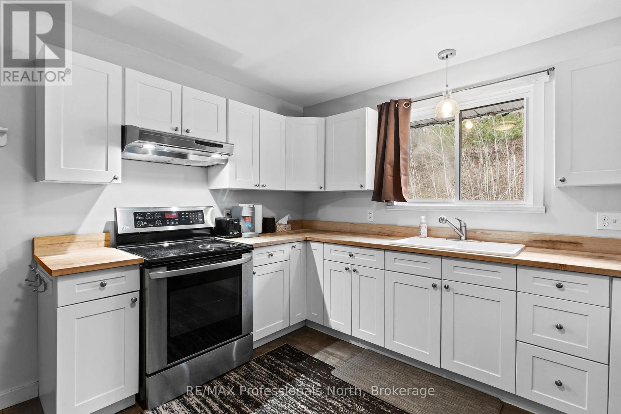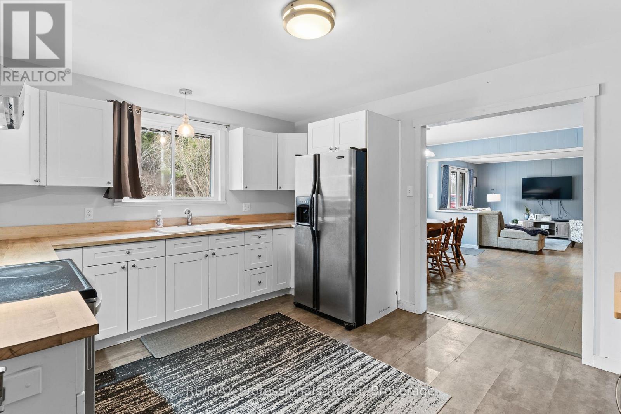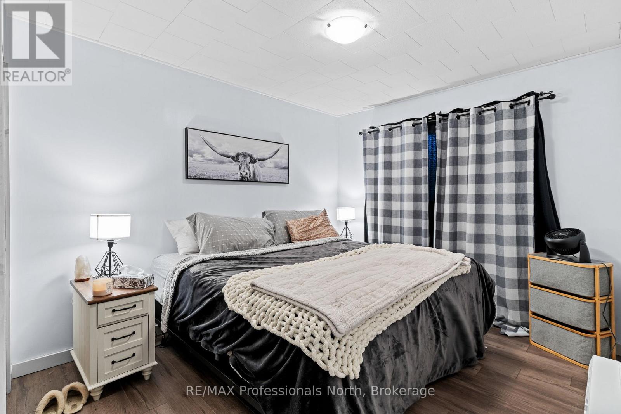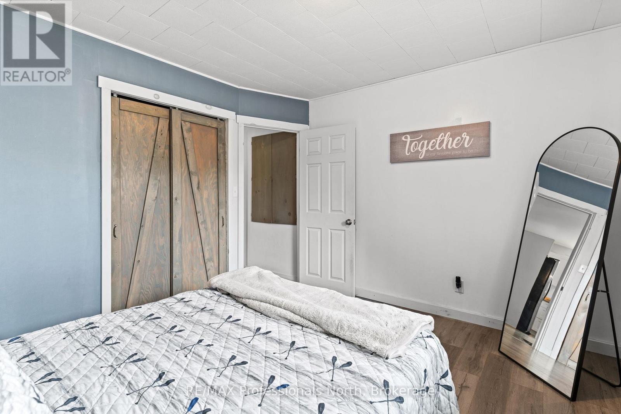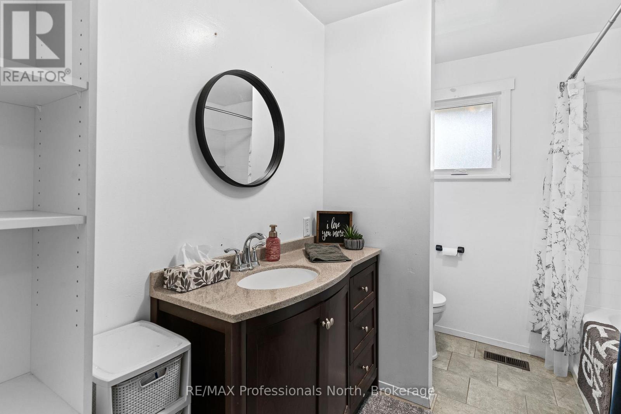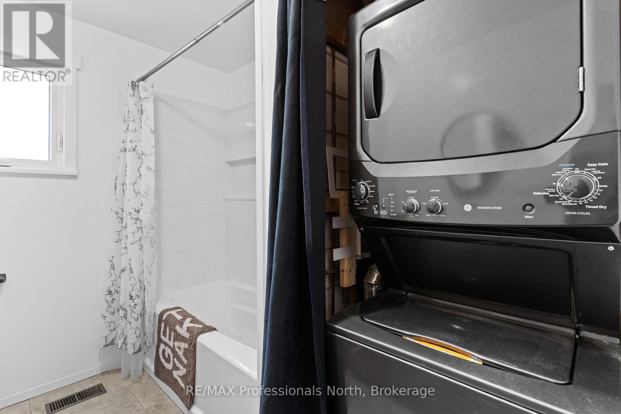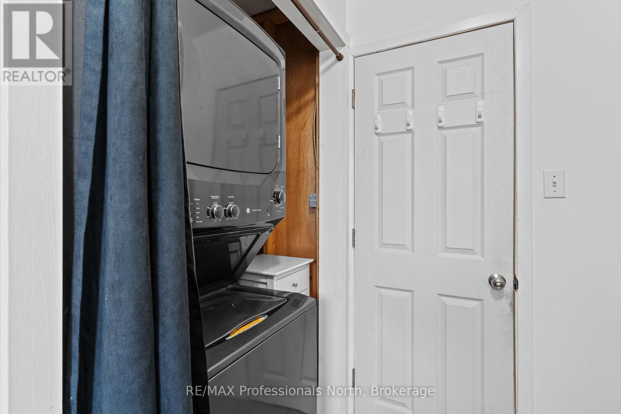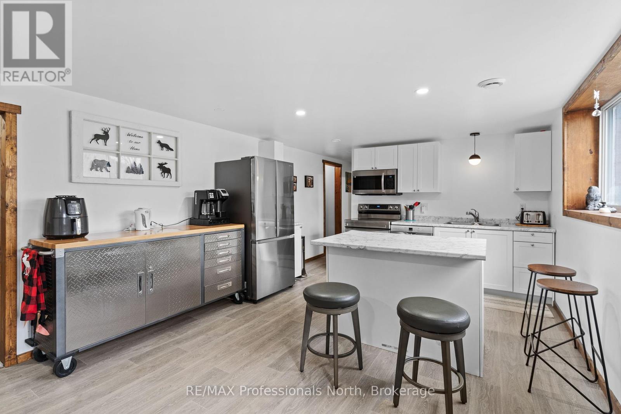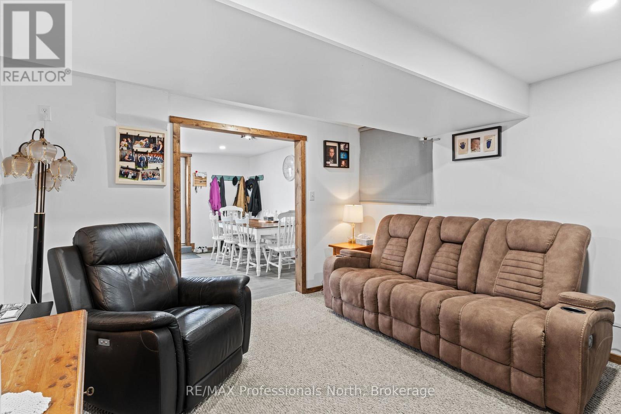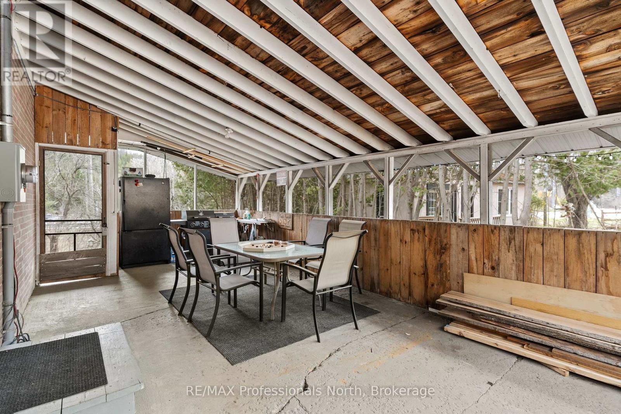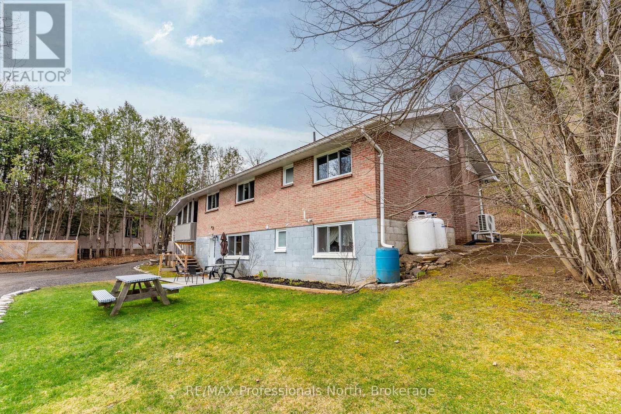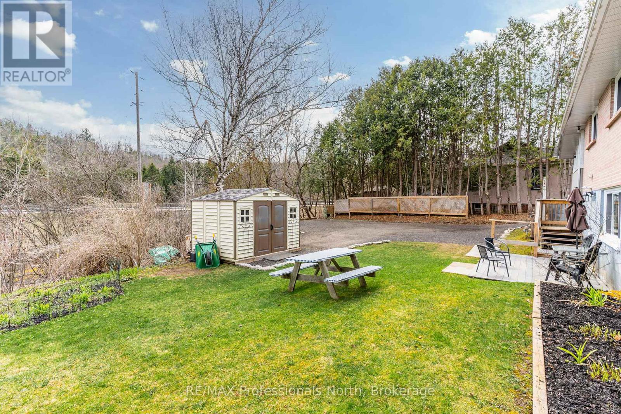$695,000
Conveniently located, within walking distance to the main street of Minden, this charming brick home offers exceptional versatility and space with a well-thought-out layout across two fully developed levels. The upper level features three comfortable bedrooms, a full bathroom, a bright kitchen, a spacious dining area, and a cozy living room. A screened in breezeway adds a sheltered connection to the outdoors. The lower level serves as a separate living space, ideal for extended family or rental potential, complete with its own entrance, a large living room, an eat-in kitchen, a sitting room, one bedroom, and a full bathroom. Both levels enjoy the convenience of dedicated laundry facilities and ample parking. The home is efficiently heated and cooled by an electric heat pump, and also features a forced-air propane furnace installed in 2019 for added comfort. Topped with a durable metal roof, this property is a fantastic opportunity for multi-generational living or income potential. (id:54532)
Property Details
| MLS® Number | X12115391 |
| Property Type | Single Family |
| Community Name | Minden |
| Amenities Near By | Beach, Park, Place Of Worship, Schools |
| Community Features | Community Centre |
| Equipment Type | Propane Tank |
| Features | Irregular Lot Size, Sloping |
| Parking Space Total | 6 |
| Rental Equipment Type | Propane Tank |
| Structure | Shed |
Building
| Bathroom Total | 2 |
| Bedrooms Above Ground | 3 |
| Bedrooms Below Ground | 1 |
| Bedrooms Total | 4 |
| Age | 51 To 99 Years |
| Appliances | Water Meter, Dryer, Microwave, Stove, Washer, Refrigerator |
| Architectural Style | Bungalow |
| Basement Features | Apartment In Basement, Walk Out |
| Basement Type | N/a |
| Construction Style Attachment | Detached |
| Exterior Finish | Brick, Vinyl Siding |
| Foundation Type | Block |
| Heating Fuel | Propane |
| Heating Type | Forced Air |
| Stories Total | 1 |
| Size Interior | 1,100 - 1,500 Ft2 |
| Type | House |
| Utility Water | Municipal Water |
Parking
| No Garage |
Land
| Access Type | Year-round Access |
| Acreage | No |
| Land Amenities | Beach, Park, Place Of Worship, Schools |
| Sewer | Sanitary Sewer |
| Size Frontage | 79 Ft ,1 In |
| Size Irregular | 79.1 Ft |
| Size Total Text | 79.1 Ft|under 1/2 Acre |
| Zoning Description | C1 |
Rooms
| Level | Type | Length | Width | Dimensions |
|---|---|---|---|---|
| Lower Level | Bedroom | 2.71 m | 3.77 m | 2.71 m x 3.77 m |
| Lower Level | Bathroom | 2.77 m | 1.34 m | 2.77 m x 1.34 m |
| Lower Level | Laundry Room | 4.69 m | 2.77 m | 4.69 m x 2.77 m |
| Lower Level | Kitchen | 6.85 m | 3.77 m | 6.85 m x 3.77 m |
| Lower Level | Living Room | 3.65 m | 3.68 m | 3.65 m x 3.68 m |
| Lower Level | Sitting Room | 3.5 m | 2.77 m | 3.5 m x 2.77 m |
| Main Level | Kitchen | 3.99 m | 3.62 m | 3.99 m x 3.62 m |
| Main Level | Dining Room | 3.44 m | 3.99 m | 3.44 m x 3.99 m |
| Main Level | Living Room | 3.99 m | 3.69 m | 3.99 m x 3.69 m |
| Main Level | Primary Bedroom | 3.32 m | 3.62 m | 3.32 m x 3.62 m |
| Main Level | Bedroom | 2.89 m | 3.38 m | 2.89 m x 3.38 m |
| Main Level | Bedroom | 3.01 m | 3.23 m | 3.01 m x 3.23 m |
| Main Level | Bathroom | 2.98 m | 1.24 m | 2.98 m x 1.24 m |
https://www.realtor.ca/real-estate/28240611/45-newcastle-street-minden-hills-minden-minden
Contact Us
Contact us for more information
Lisa Mercer
Broker
No Favourites Found

Sotheby's International Realty Canada,
Brokerage
243 Hurontario St,
Collingwood, ON L9Y 2M1
Office: 705 416 1499
Rioux Baker Davies Team Contacts

Sherry Rioux Team Lead
-
705-443-2793705-443-2793
-
Email SherryEmail Sherry

Emma Baker Team Lead
-
705-444-3989705-444-3989
-
Email EmmaEmail Emma

Craig Davies Team Lead
-
289-685-8513289-685-8513
-
Email CraigEmail Craig

Jacki Binnie Sales Representative
-
705-441-1071705-441-1071
-
Email JackiEmail Jacki

Hollie Knight Sales Representative
-
705-994-2842705-994-2842
-
Email HollieEmail Hollie

Manar Vandervecht Real Estate Broker
-
647-267-6700647-267-6700
-
Email ManarEmail Manar

Michael Maish Sales Representative
-
706-606-5814706-606-5814
-
Email MichaelEmail Michael

Almira Haupt Finance Administrator
-
705-416-1499705-416-1499
-
Email AlmiraEmail Almira
Google Reviews









































No Favourites Found

The trademarks REALTOR®, REALTORS®, and the REALTOR® logo are controlled by The Canadian Real Estate Association (CREA) and identify real estate professionals who are members of CREA. The trademarks MLS®, Multiple Listing Service® and the associated logos are owned by The Canadian Real Estate Association (CREA) and identify the quality of services provided by real estate professionals who are members of CREA. The trademark DDF® is owned by The Canadian Real Estate Association (CREA) and identifies CREA's Data Distribution Facility (DDF®)
May 01 2025 08:14:37
The Lakelands Association of REALTORS®
RE/MAX Professionals North
Quick Links
-
HomeHome
-
About UsAbout Us
-
Rental ServiceRental Service
-
Listing SearchListing Search
-
10 Advantages10 Advantages
-
ContactContact
Contact Us
-
243 Hurontario St,243 Hurontario St,
Collingwood, ON L9Y 2M1
Collingwood, ON L9Y 2M1 -
705 416 1499705 416 1499
-
riouxbakerteam@sothebysrealty.cariouxbakerteam@sothebysrealty.ca
© 2025 Rioux Baker Davies Team
-
The Blue MountainsThe Blue Mountains
-
Privacy PolicyPrivacy Policy
