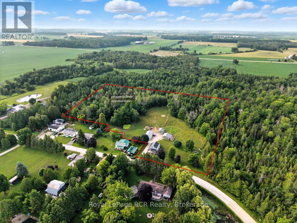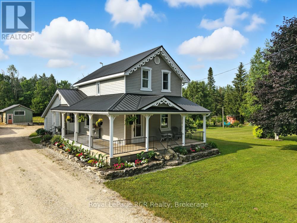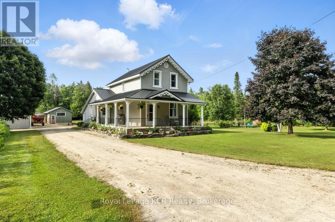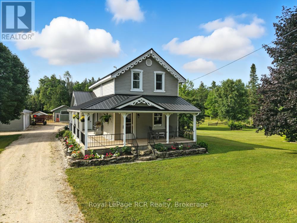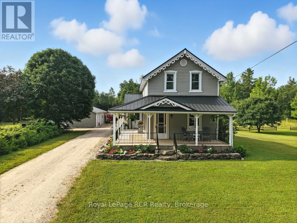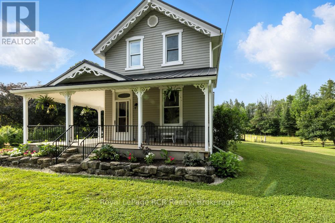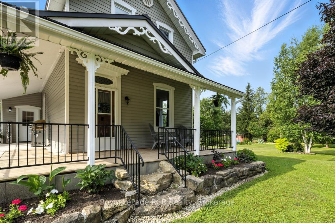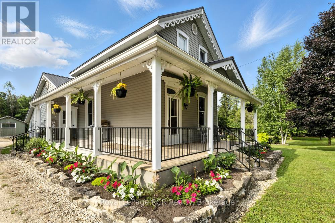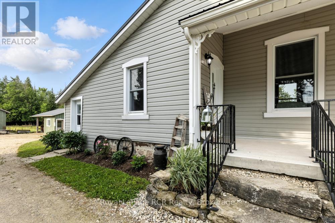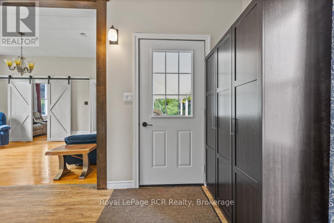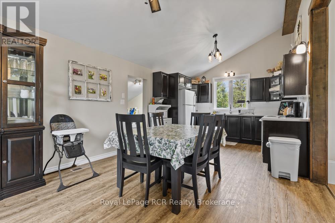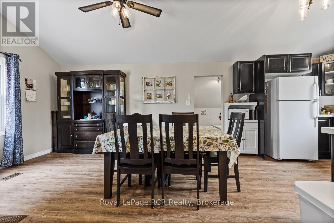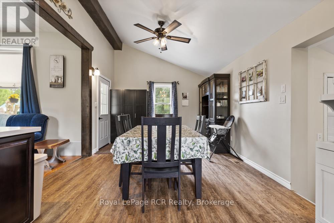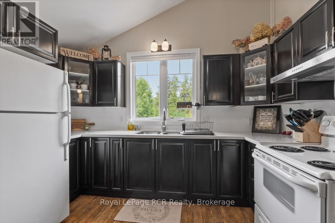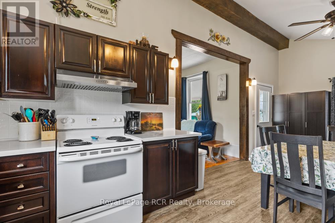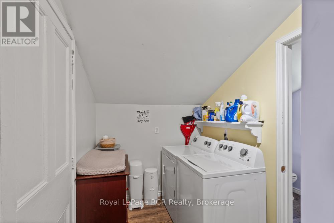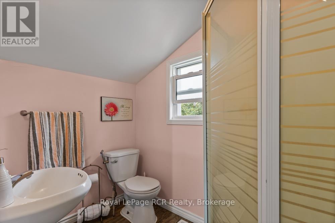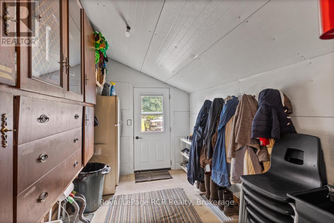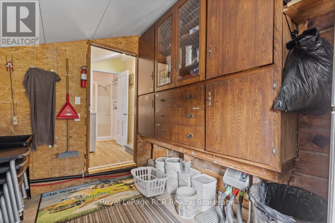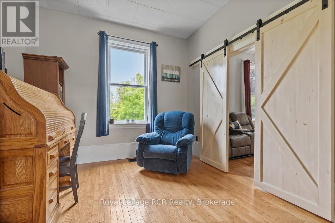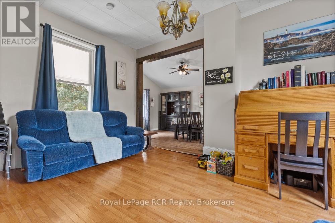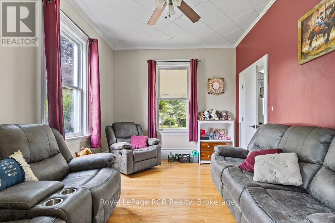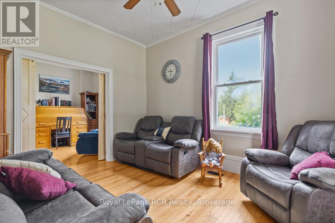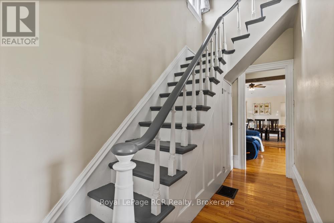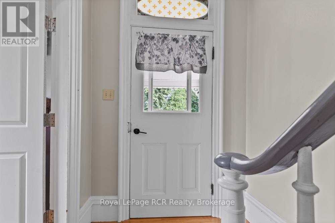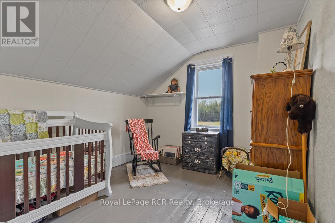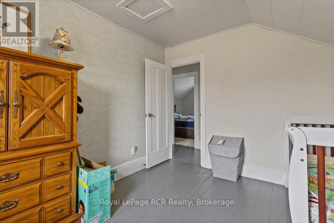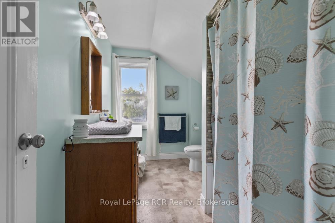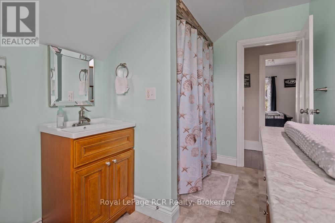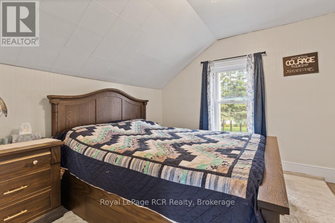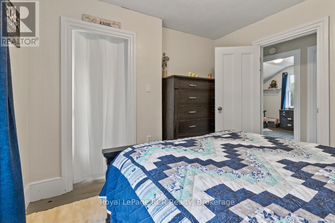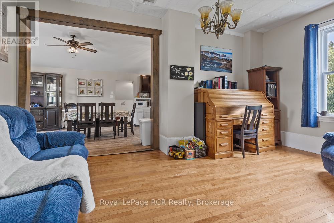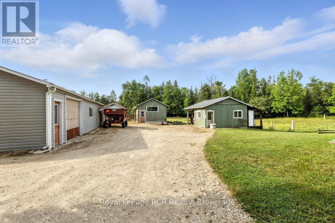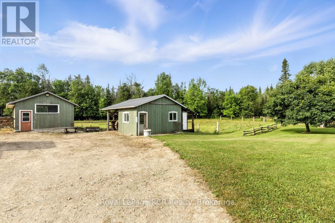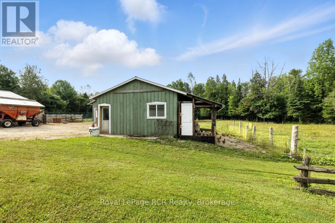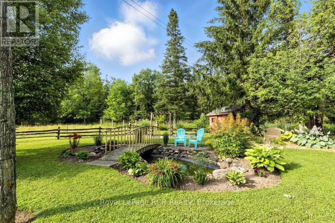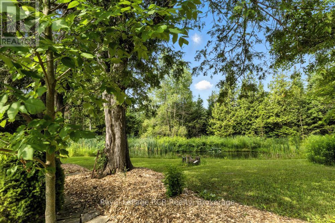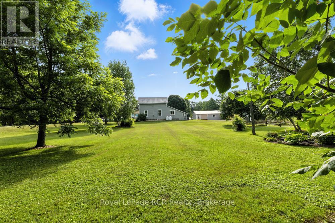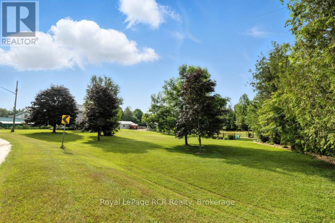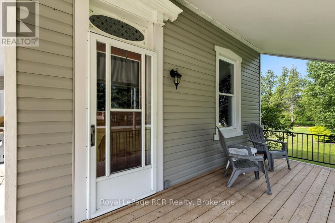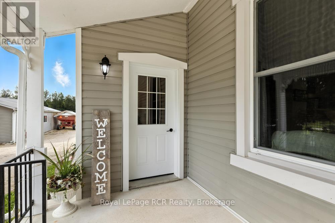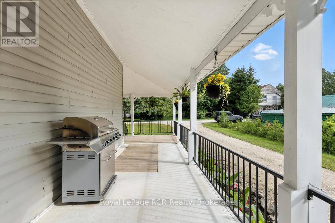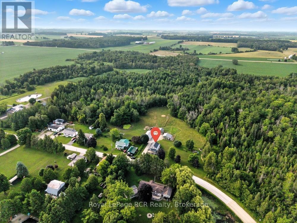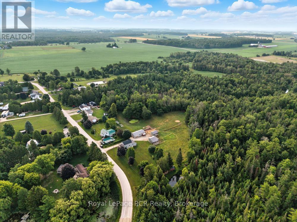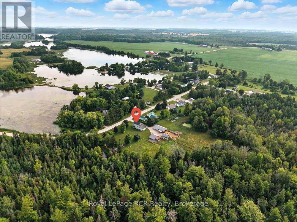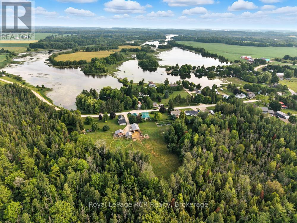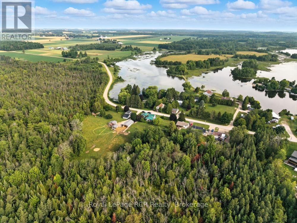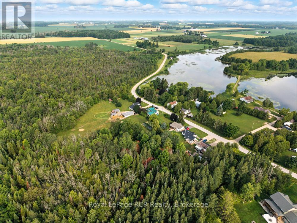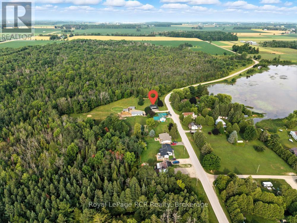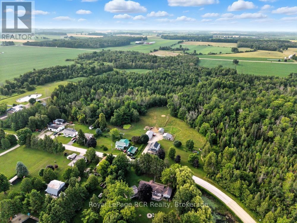45001 Lakelet Road Howick, Ontario N0G 1M0
2 Bedroom
2 Bathroom
1,500 - 2,000 ft2
None
Forced Air
Acreage
$699,000
Two bedrooms, eight acres, and everything you need. The house is older, but solid, with two bathrooms and just the right amount of space. There's a barn, a workshop, room for animals, and a chicken coop that makes trips to the store optional. Across the road, a quiet lake reminds you to slow down. It's not fancy, but it's honest, and if you're looking for a place to keep animals, grow a garden, and live simply, this might be exactly what you've been waiting for. (id:54532)
Property Details
| MLS® Number | X12504640 |
| Property Type | Single Family |
| Community Name | Howick |
| Equipment Type | Propane Tank |
| Features | Lane, Country Residential |
| Parking Space Total | 10 |
| Rental Equipment Type | Propane Tank |
Building
| Bathroom Total | 2 |
| Bedrooms Above Ground | 2 |
| Bedrooms Total | 2 |
| Appliances | Water Softener, Hood Fan, Stove, Refrigerator |
| Basement Type | None |
| Cooling Type | None |
| Exterior Finish | Vinyl Siding |
| Foundation Type | Stone |
| Heating Fuel | Propane |
| Heating Type | Forced Air |
| Stories Total | 2 |
| Size Interior | 1,500 - 2,000 Ft2 |
| Type | House |
Parking
| Detached Garage | |
| Garage |
Land
| Acreage | Yes |
| Sewer | Septic System |
| Size Depth | 550 Ft |
| Size Frontage | 274 Ft |
| Size Irregular | 274 X 550 Ft |
| Size Total Text | 274 X 550 Ft|5 - 9.99 Acres |
| Zoning Description | Vr1, D-urban, Ne-1 |
Rooms
| Level | Type | Length | Width | Dimensions |
|---|---|---|---|---|
| Second Level | Primary Bedroom | 3.49 m | 3.07 m | 3.49 m x 3.07 m |
| Second Level | Bathroom | 2.13 m | 3.37 m | 2.13 m x 3.37 m |
| Second Level | Bedroom | 2.98 m | 3.37 m | 2.98 m x 3.37 m |
| Main Level | Bedroom | 1.49 m | 2.38 m | 1.49 m x 2.38 m |
| Main Level | Dining Room | 4.43 m | 3.51 m | 4.43 m x 3.51 m |
| Main Level | Family Room | 5.19 m | 3.33 m | 5.19 m x 3.33 m |
| Main Level | Foyer | 1.74 m | 4.15 m | 1.74 m x 4.15 m |
| Main Level | Kitchen | 2.65 m | 3.51 m | 2.65 m x 3.51 m |
| Main Level | Laundry Room | 1.8 m | 2.44 m | 1.8 m x 2.44 m |
| Main Level | Living Room | 3.3 m | 4.14 m | 3.3 m x 4.14 m |
| Main Level | Mud Room | 3.44 m | 2.39 m | 3.44 m x 2.39 m |
Utilities
| Electricity | Installed |
https://www.realtor.ca/real-estate/29062208/45001-lakelet-road-howick-howick
Contact Us
Contact us for more information
James Horst
Salesperson

