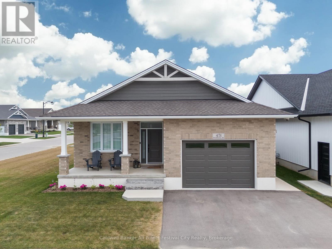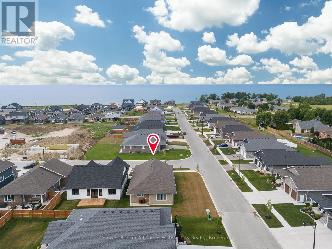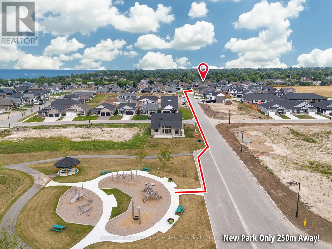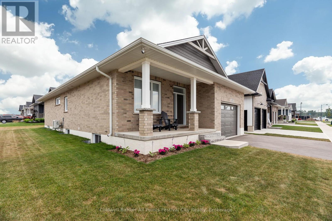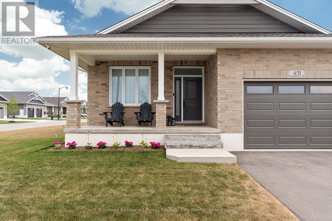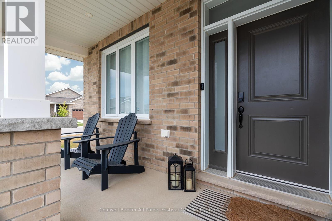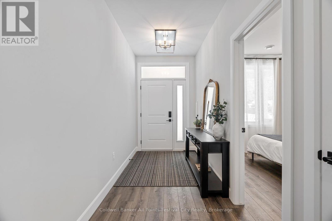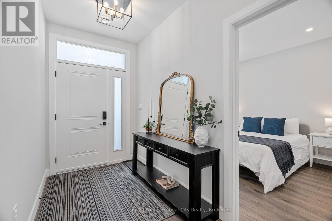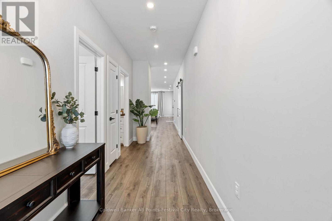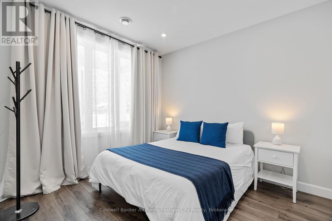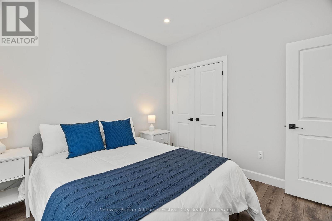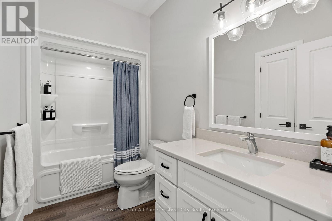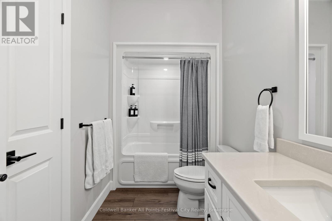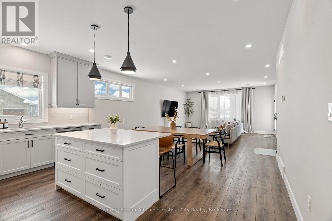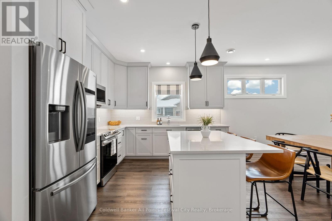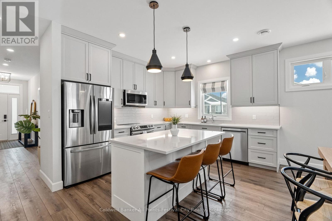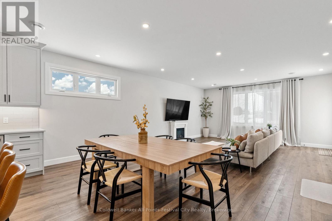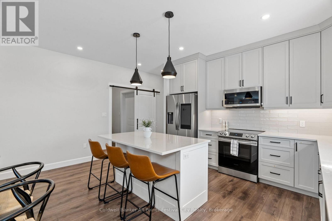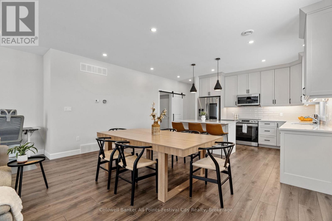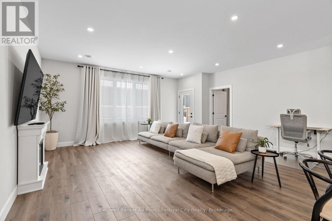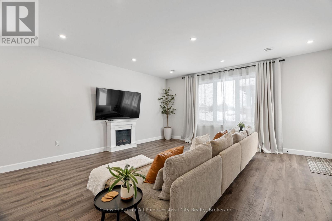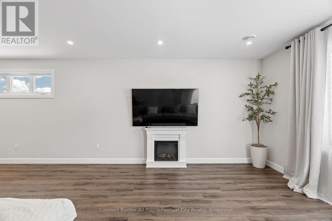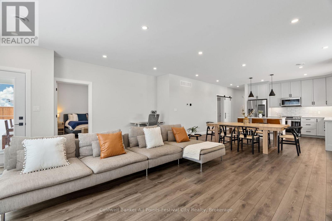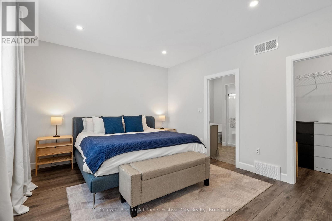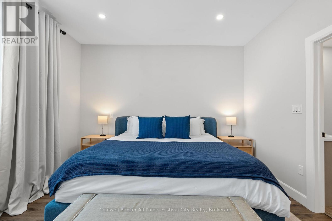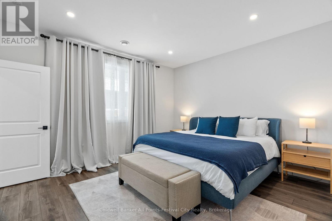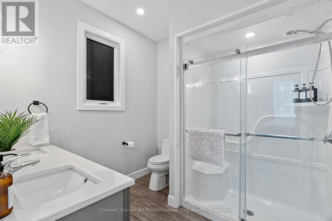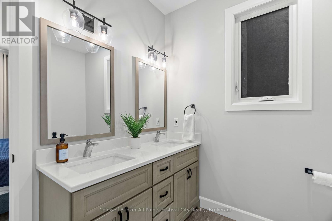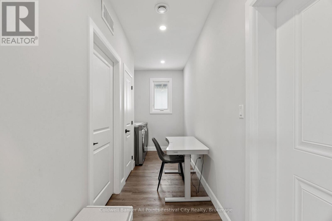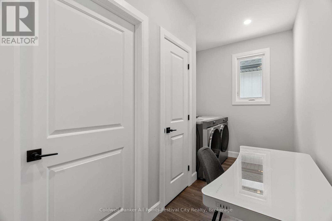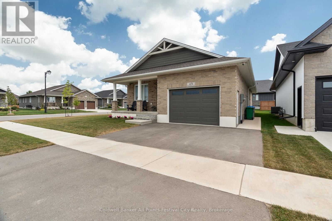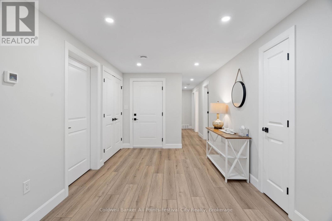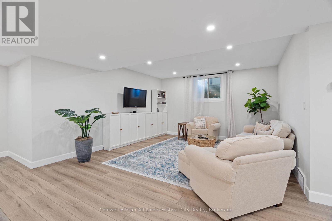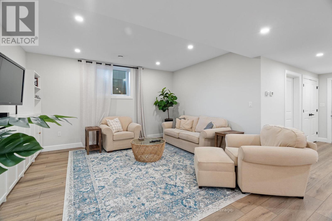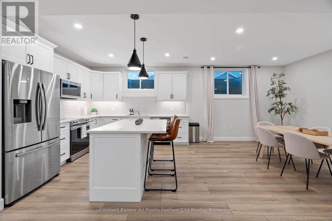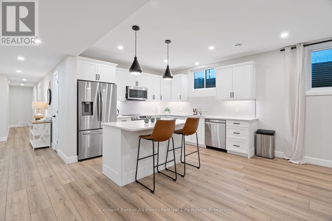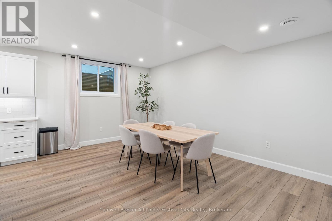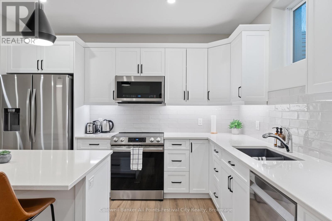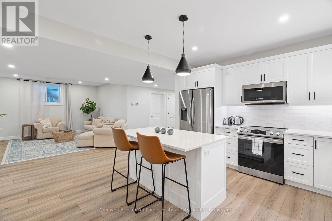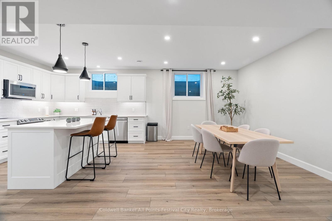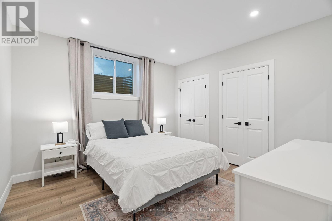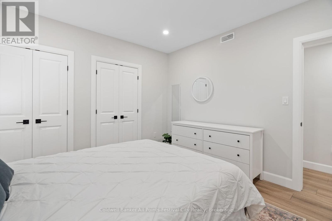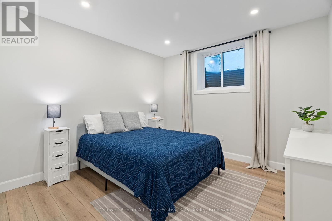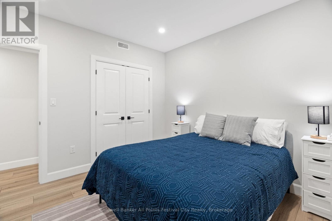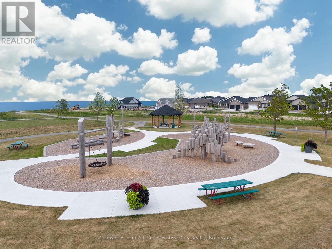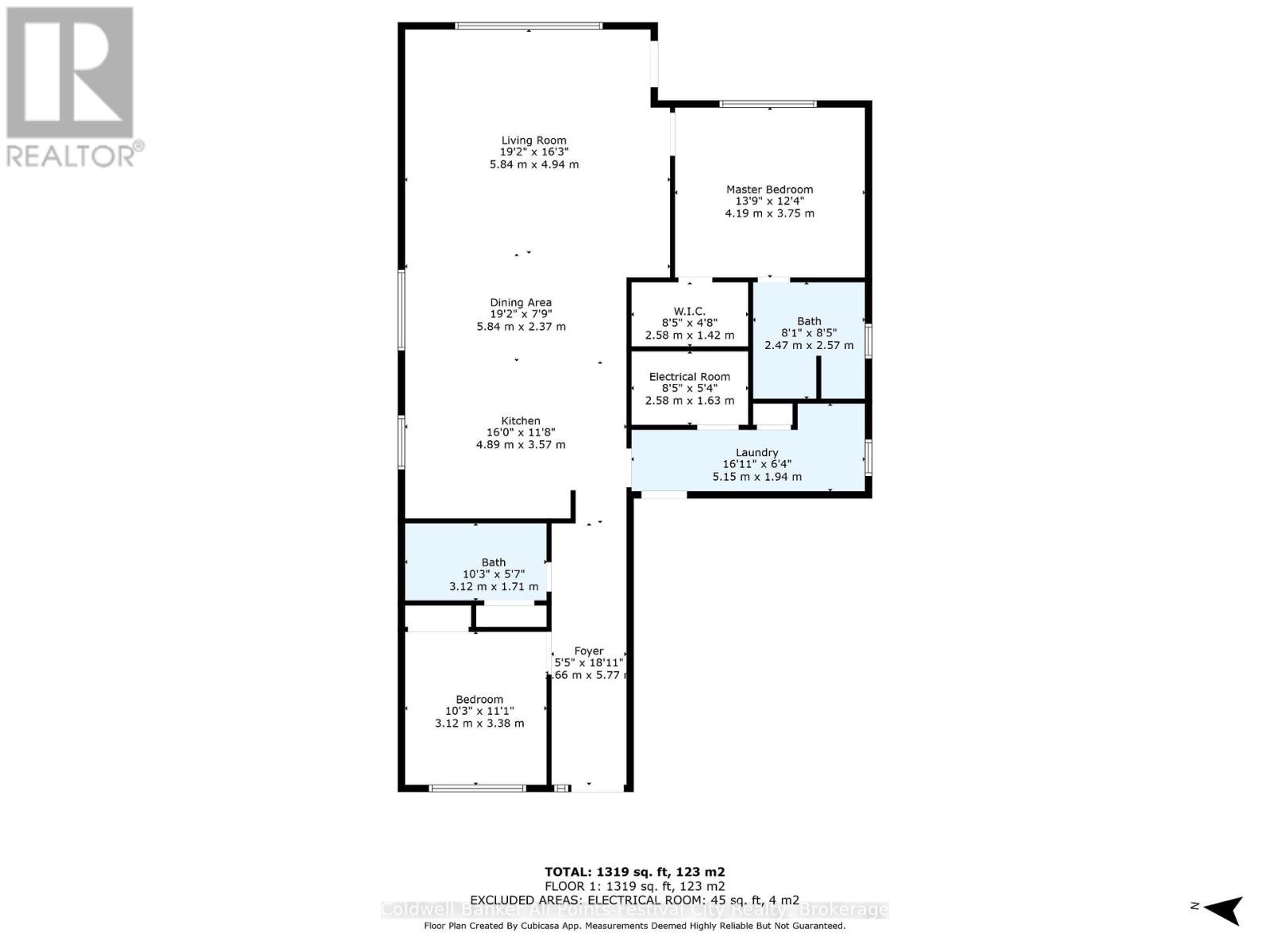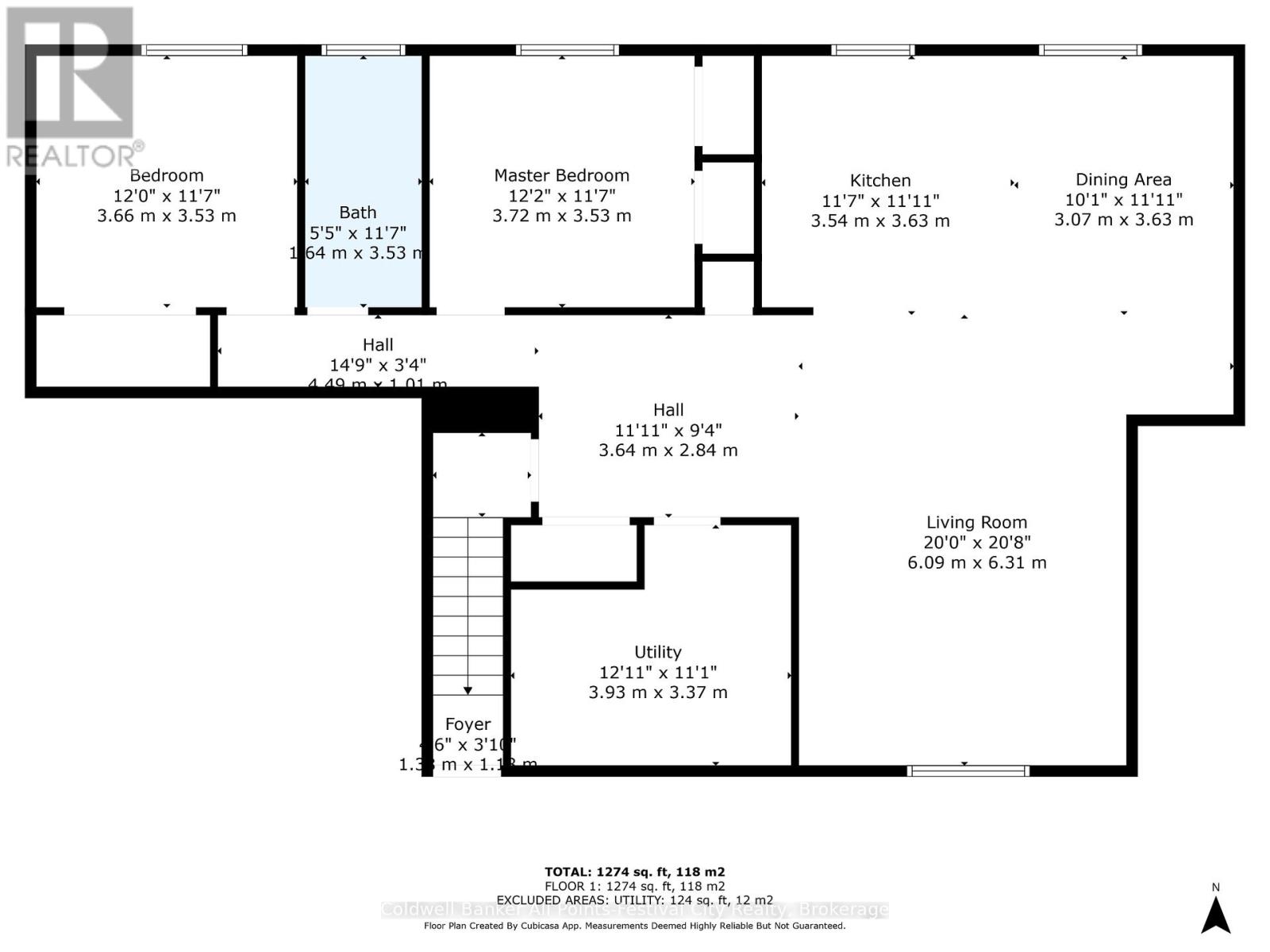451 Woodridge Drive Goderich, Ontario N7A 0C7
$819,900
Introducing 451 Woodridge Dr, an exceptional opportunity within the newly developed Coast subdivision in Goderich. Skip the wait for a new build - this move-in ready home is completely finished and ready for you today. This beautifully designed legal duplex has modern amenities with a versatile layout - ideal for both personal living and rental income. Looking to offset your mortgage? Live on the main floor and rent out the lower level suite as a short-term rental. It's a setup that fits right in the local bylaw requiring owners to live on-site. Best of all, the property comes with the lower level fully furnished, ready to rent out right away. Upper Level Highlights a welcoming & expansive foyer leads into a bright, open space; a spacious guest bedroom complemented by a stylish 4pc bath and a dedicated laundry room; a massive combined kitchen, dining & living area that is perfect for family gatherings and entertaining; a luxurious primary suite features a generous walk-in closet and a 3pc bath, offering a private retreat. Lower Level Features: complete with its own separate entrance and utilities, this level is perfectly suited for short or long-term rentals; two comfortable bedrooms & a modern 4 pc bath create a self contained living space; large windows in the kitchen, dining & living area bathe the space in natural light. Outdoor & additional amenities: enjoy serene mornings on the covered front porch with a glimpse of Lake Huron or host delightful evenings on the back covered porch. An attached garage and double-wide drive enhance convenience. With potential for rental offset, this property presents an attractive investment opportunity alongside a beautiful, fully furnished home. Come and discover all that 451 Woodridge Dr. has to offer - a residence that truly has it all. (id:54532)
Property Details
| MLS® Number | X12364172 |
| Property Type | Multi-family |
| Community Name | Goderich (Town) |
| Amenities Near By | Beach, Park, Schools |
| Community Features | Community Centre |
| Features | Carpet Free, Guest Suite, In-law Suite |
| Parking Space Total | 3 |
| Structure | Patio(s), Porch |
| View Type | Lake View |
Building
| Bathroom Total | 3 |
| Bedrooms Above Ground | 2 |
| Bedrooms Below Ground | 2 |
| Bedrooms Total | 4 |
| Age | 0 To 5 Years |
| Amenities | Separate Heating Controls, Separate Electricity Meters |
| Appliances | Garage Door Opener Remote(s), Water Heater |
| Architectural Style | Bungalow |
| Basement Development | Finished |
| Basement Features | Apartment In Basement |
| Basement Type | N/a, N/a (finished) |
| Cooling Type | Central Air Conditioning, Air Exchanger |
| Exterior Finish | Brick |
| Foundation Type | Poured Concrete |
| Heating Fuel | Natural Gas |
| Heating Type | Forced Air |
| Stories Total | 1 |
| Size Interior | 1,500 - 2,000 Ft2 |
| Type | Duplex |
| Utility Water | Municipal Water |
Parking
| Attached Garage | |
| Garage |
Land
| Acreage | No |
| Land Amenities | Beach, Park, Schools |
| Sewer | Sanitary Sewer |
| Size Depth | 98 Ft ,4 In |
| Size Frontage | 56 Ft ,2 In |
| Size Irregular | 56.2 X 98.4 Ft |
| Size Total Text | 56.2 X 98.4 Ft |
| Surface Water | Lake/pond |
| Zoning Description | R4-11 |
Rooms
| Level | Type | Length | Width | Dimensions |
|---|---|---|---|---|
| Lower Level | Bedroom 3 | 3.72 m | 3.72 m | 3.72 m x 3.72 m |
| Lower Level | Bedroom 4 | 3.66 m | 3.53 m | 3.66 m x 3.53 m |
| Lower Level | Bathroom | 1.64 m | 3.53 m | 1.64 m x 3.53 m |
| Lower Level | Kitchen | 3.54 m | 3.63 m | 3.54 m x 3.63 m |
| Lower Level | Dining Room | 3.07 m | 3.63 m | 3.07 m x 3.63 m |
| Lower Level | Living Room | 6.09 m | 6.31 m | 6.09 m x 6.31 m |
| Main Level | Foyer | 6.6 m | 5.77 m | 6.6 m x 5.77 m |
| Main Level | Bedroom 2 | 3.12 m | 3.38 m | 3.12 m x 3.38 m |
| Main Level | Bathroom | 3.12 m | 1.71 m | 3.12 m x 1.71 m |
| Main Level | Kitchen | 4.89 m | 3.57 m | 4.89 m x 3.57 m |
| Main Level | Dining Room | 5.84 m | 2.37 m | 5.84 m x 2.37 m |
| Main Level | Living Room | 5.84 m | 4.94 m | 5.84 m x 4.94 m |
| Main Level | Primary Bedroom | 4.1 m | 3.75 m | 4.1 m x 3.75 m |
| Main Level | Bathroom | 2.47 m | 2.57 m | 2.47 m x 2.57 m |
| Main Level | Laundry Room | 5.15 m | 1.94 m | 5.15 m x 1.94 m |
| Main Level | Utility Room | 2.5 m | 1.63 m | 2.5 m x 1.63 m |
Utilities
| Cable | Available |
| Electricity | Installed |
| Natural Gas Available | Available |
| Sewer | Installed |
https://www.realtor.ca/real-estate/28776452/451-woodridge-drive-goderich-goderich-town-goderich-town
Contact Us
Contact us for more information
Laura Herman
Salesperson
(519) 525-0511
www.goderichandareahomes.com/
www.facebook.com/laurahermanrealtor
www.instagram.com/lauraherman_realtor/

