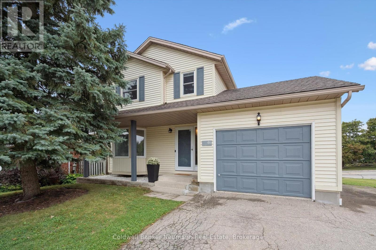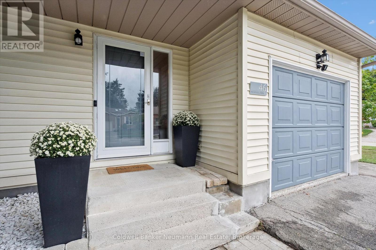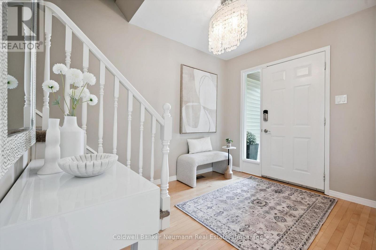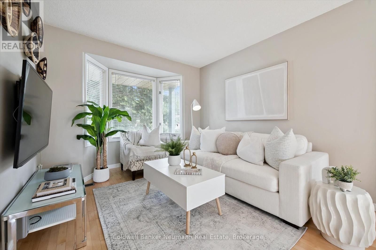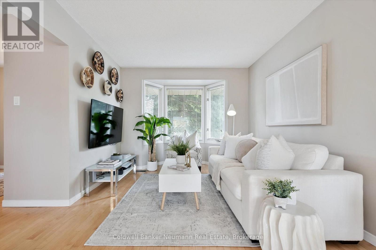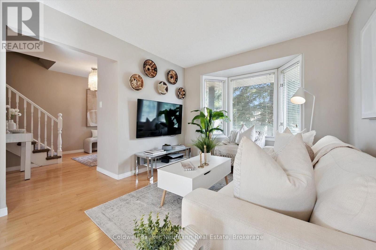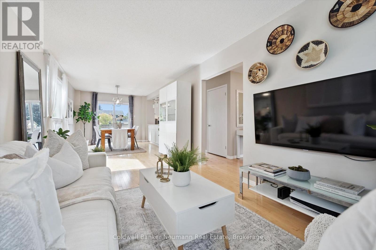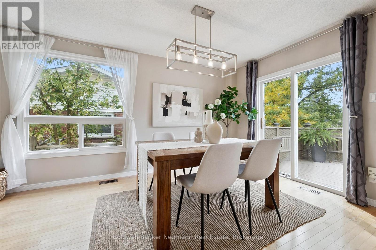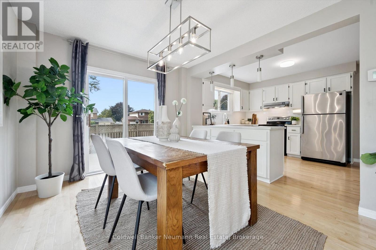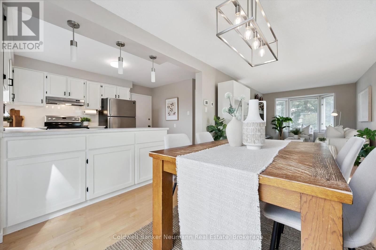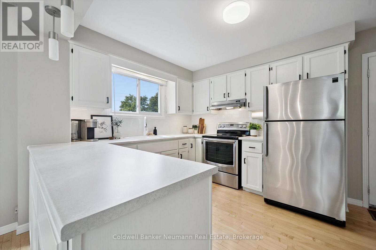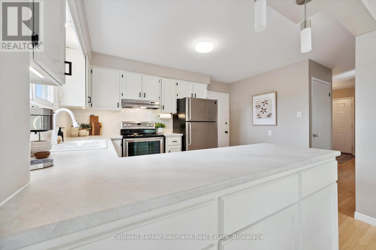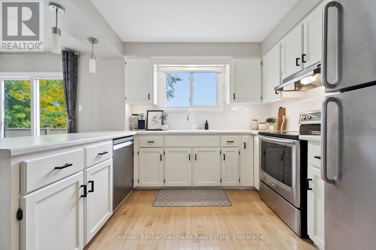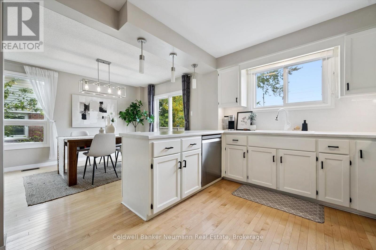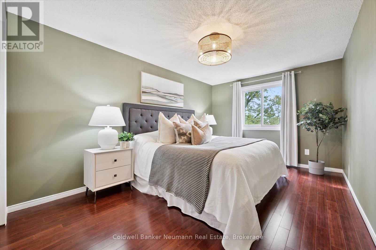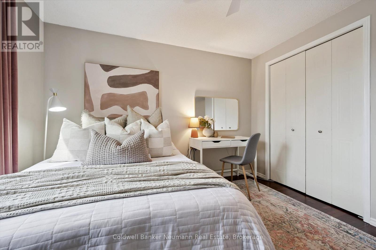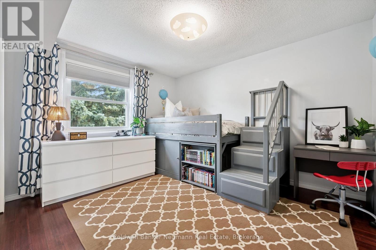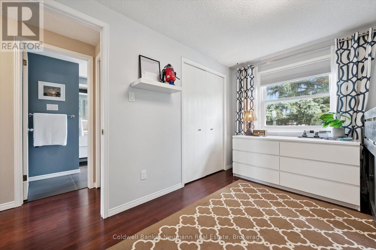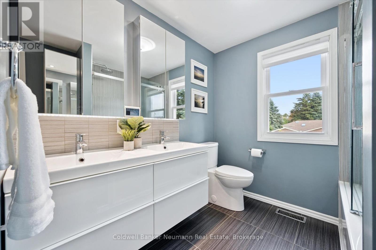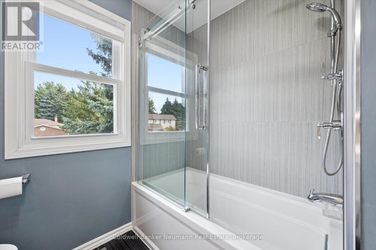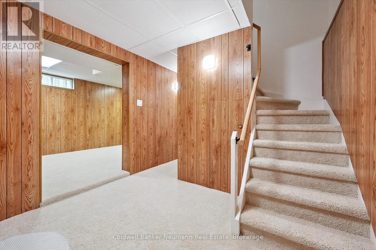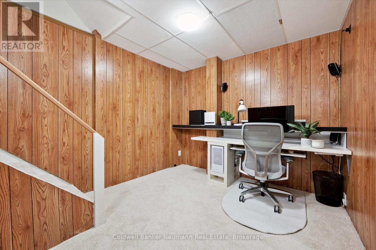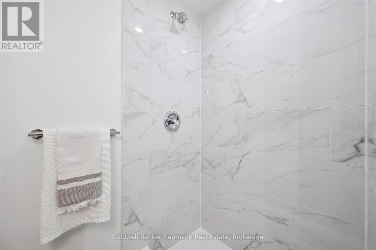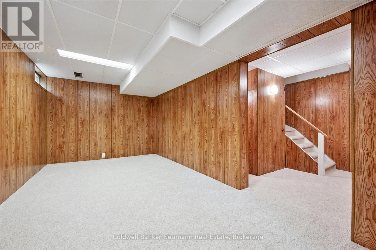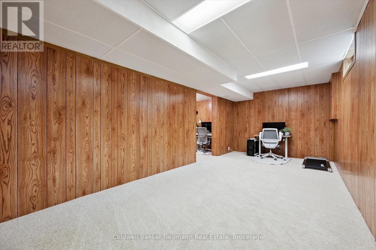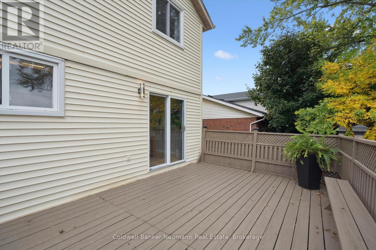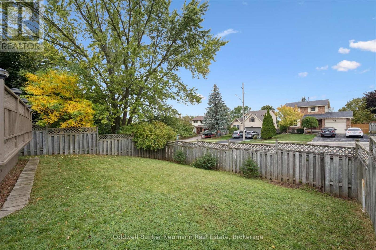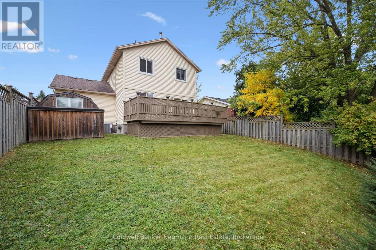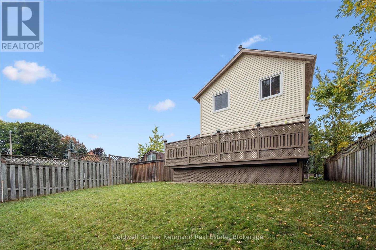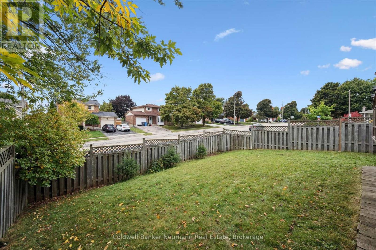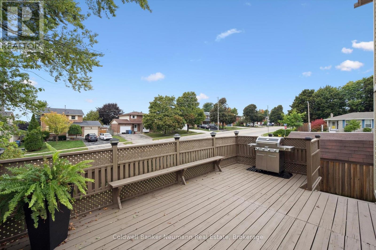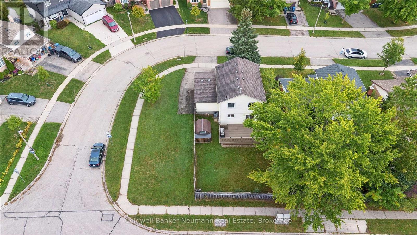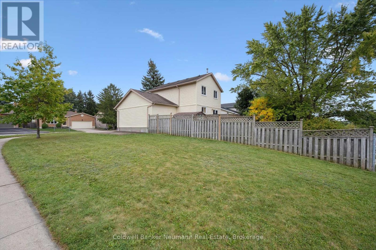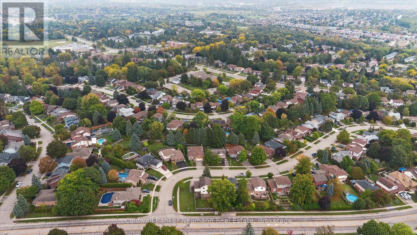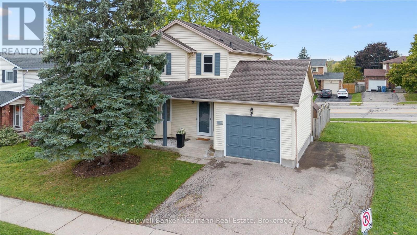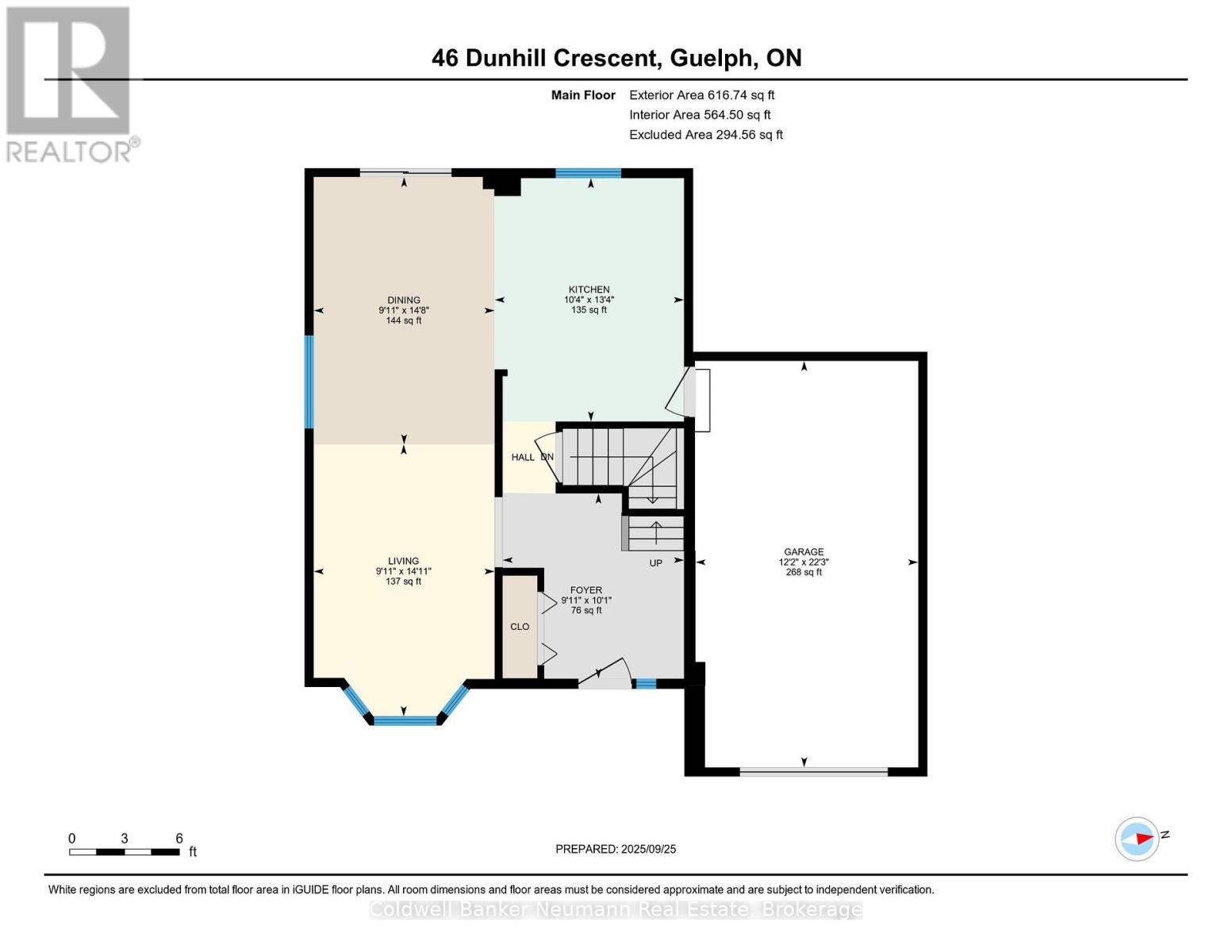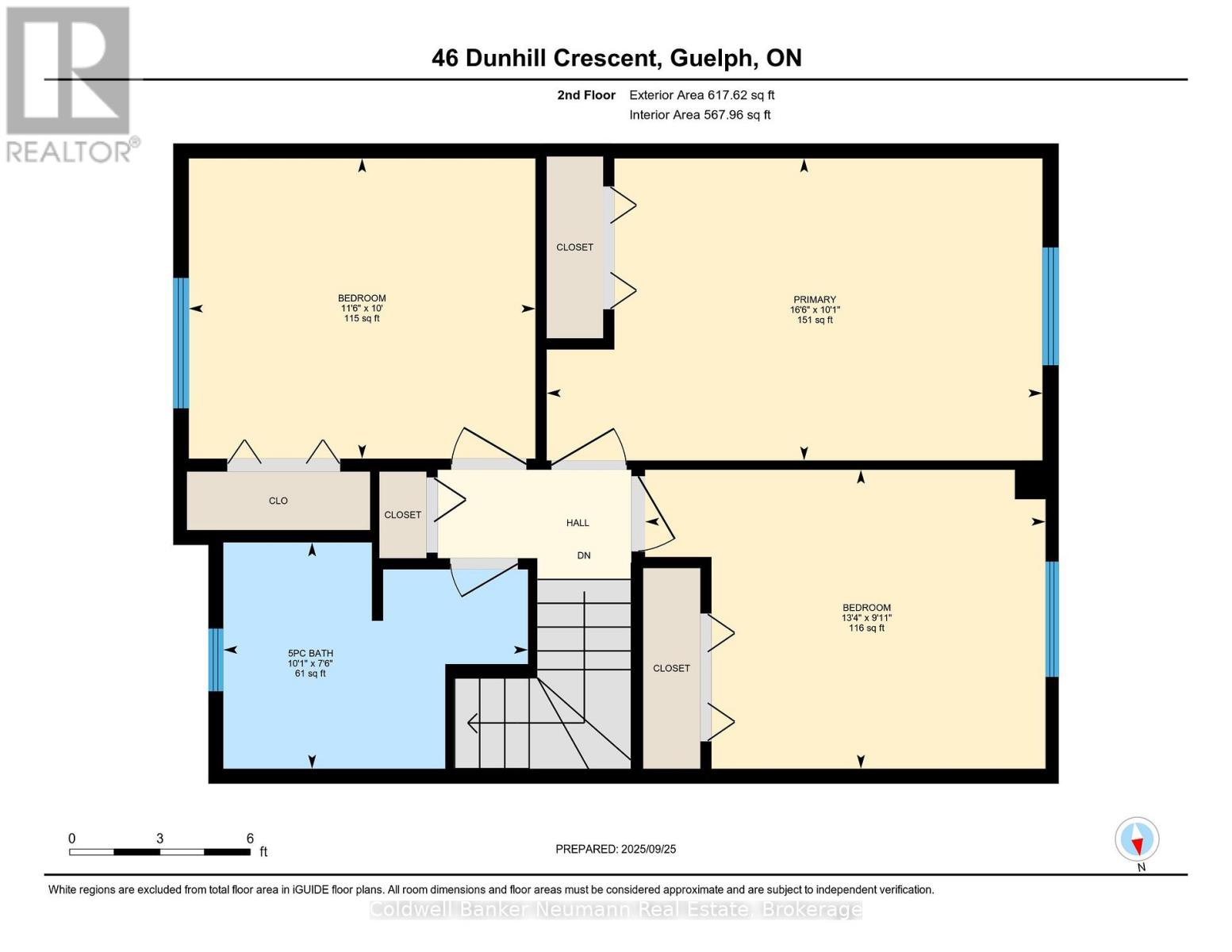46 Dunhill Crescent Guelph, Ontario N1H 7Z9
$824,900
Welcome to 46 Dunhill Crescent, a warm and inviting family home in one of Guelphs most convenient west-end locations. Thoughtfully maintained and recently updated, this property offers a bright and functional layout with plenty of space indoors and out.The main floor features an open concept kitchen, dining, and living area, perfect for everyday living and entertaining. The kitchen has been refreshed with refinished cabinets, new hardware, a stylish backsplash, and all appliances included. Large windows fill the space with natural light, and you'll love catching the evening sunsets from the kitchen window. Upstairs, you will find three comfortable bedrooms and a beautifully updated four-piece bathroom. The finished basement adds valuable living space with a newly renovated three-piece bathroom, fresh carpeting, a cozy rec room, and a convenient laundry area with stacking washer and dryer. Recent updates include: most windows (10 years or less), newer light fixtures throughout, brand-new furnace and AC (2025), roof shingles (2009), and an owned water softener. Outside, enjoy a large fenced yard with a big deck for gatherings, plenty of parking (garage plus driveway space for 4+ vehicles), and a shed with a new shingles. The fully fenced lot can be extended to create even more space in the backyard. Beyond the home itself, 46 Dunhill Crescent is part of a close-knit and welcoming community where neighbours look out for one another. Schools, parks, and trails are steps away, while Costco, Zehrs, restaurants, and bakeries are just minutes from your door. With easy access to Hwy 6 and the 401, commuting to Kitchener, Cambridge, and Waterloo is simple.This is a well-maintained, move-in ready property in a fantastic location, ready to welcome its next owners. (id:54532)
Open House
This property has open houses!
2:00 pm
Ends at:4:00 pm
Property Details
| MLS® Number | X12426092 |
| Property Type | Single Family |
| Community Name | Willow West/Sugarbush/West Acres |
| Equipment Type | Water Heater |
| Parking Space Total | 5 |
| Rental Equipment Type | Water Heater |
Building
| Bathroom Total | 2 |
| Bedrooms Above Ground | 3 |
| Bedrooms Total | 3 |
| Appliances | Water Heater, Water Softener, Dishwasher, Dryer, Hood Fan, Stove, Washer, Refrigerator |
| Basement Development | Finished |
| Basement Type | Full (finished) |
| Construction Style Attachment | Detached |
| Cooling Type | Central Air Conditioning |
| Exterior Finish | Vinyl Siding |
| Foundation Type | Poured Concrete |
| Heating Fuel | Natural Gas |
| Heating Type | Forced Air |
| Stories Total | 2 |
| Size Interior | 1,100 - 1,500 Ft2 |
| Type | House |
| Utility Water | Municipal Water |
Parking
| Attached Garage | |
| Garage |
Land
| Acreage | No |
| Sewer | Sanitary Sewer |
| Size Frontage | 39 Ft ,7 In |
| Size Irregular | 39.6 Ft |
| Size Total Text | 39.6 Ft |
| Zoning Description | R1b-28 |
Rooms
| Level | Type | Length | Width | Dimensions |
|---|---|---|---|---|
| Second Level | Bathroom | 2.29 m | 3.09 m | 2.29 m x 3.09 m |
| Second Level | Primary Bedroom | 3.06 m | 5.02 m | 3.06 m x 5.02 m |
| Second Level | Bedroom 2 | 3.04 m | 3.51 m | 3.04 m x 3.51 m |
| Second Level | Bedroom 3 | 3.03 m | 4.06 m | 3.03 m x 4.06 m |
| Basement | Bathroom | 1.88 m | 1.91 m | 1.88 m x 1.91 m |
| Basement | Recreational, Games Room | 2.84 m | 6.06 m | 2.84 m x 6.06 m |
| Basement | Laundry Room | 4 m | 1.8 m | 4 m x 1.8 m |
| Ground Level | Living Room | 3.02 m | 4.53 m | 3.02 m x 4.53 m |
| Ground Level | Foyer | 3.02 m | 3.09 m | 3.02 m x 3.09 m |
| Ground Level | Dining Room | 3.02 m | 4.46 m | 3.02 m x 4.46 m |
| Ground Level | Kitchen | 3.16 m | 4.06 m | 3.16 m x 4.06 m |
Contact Us
Contact us for more information

