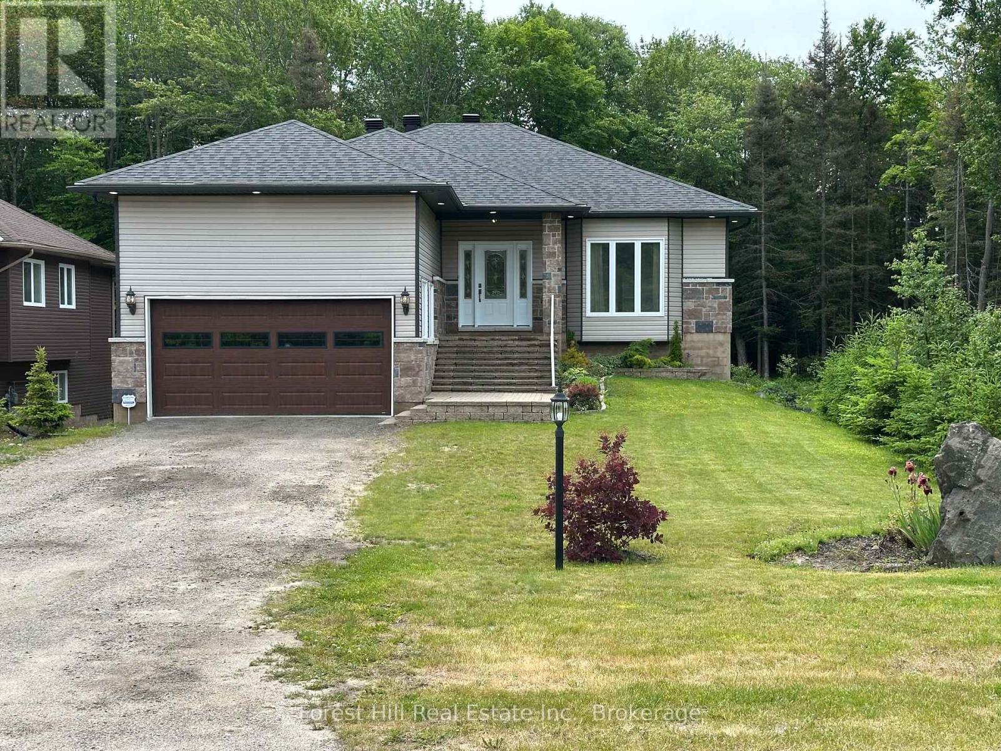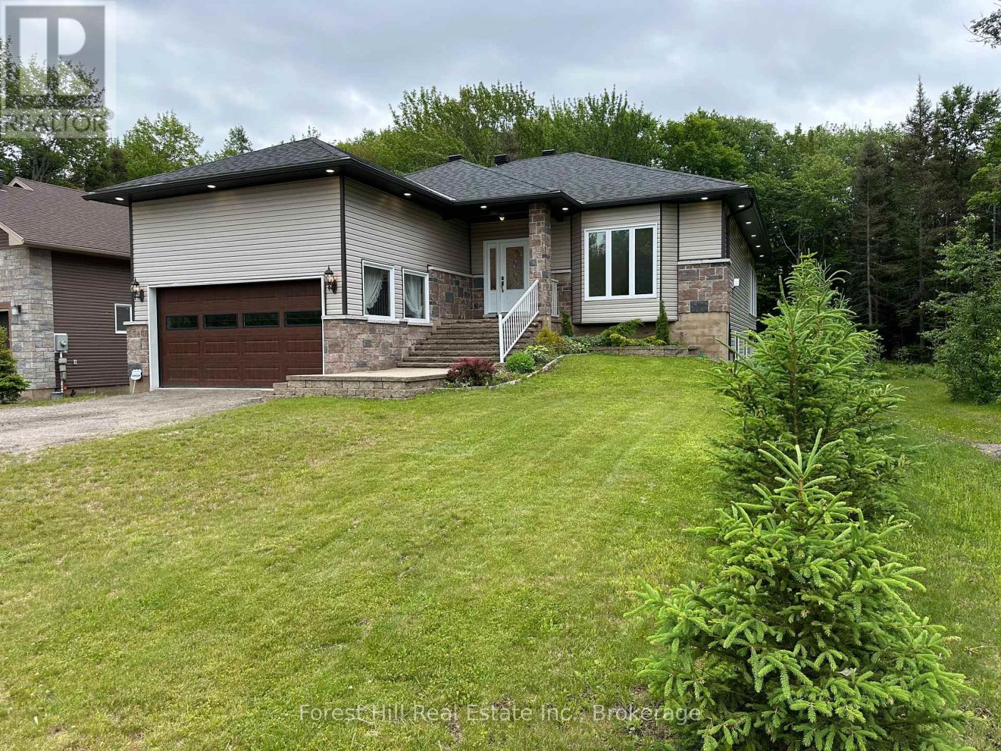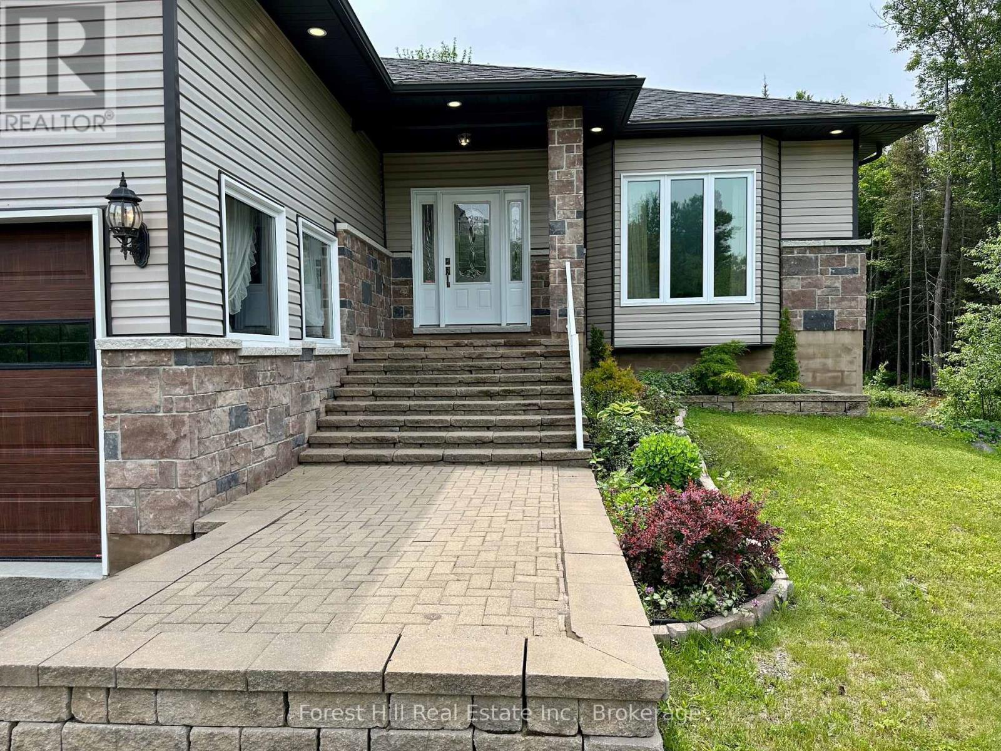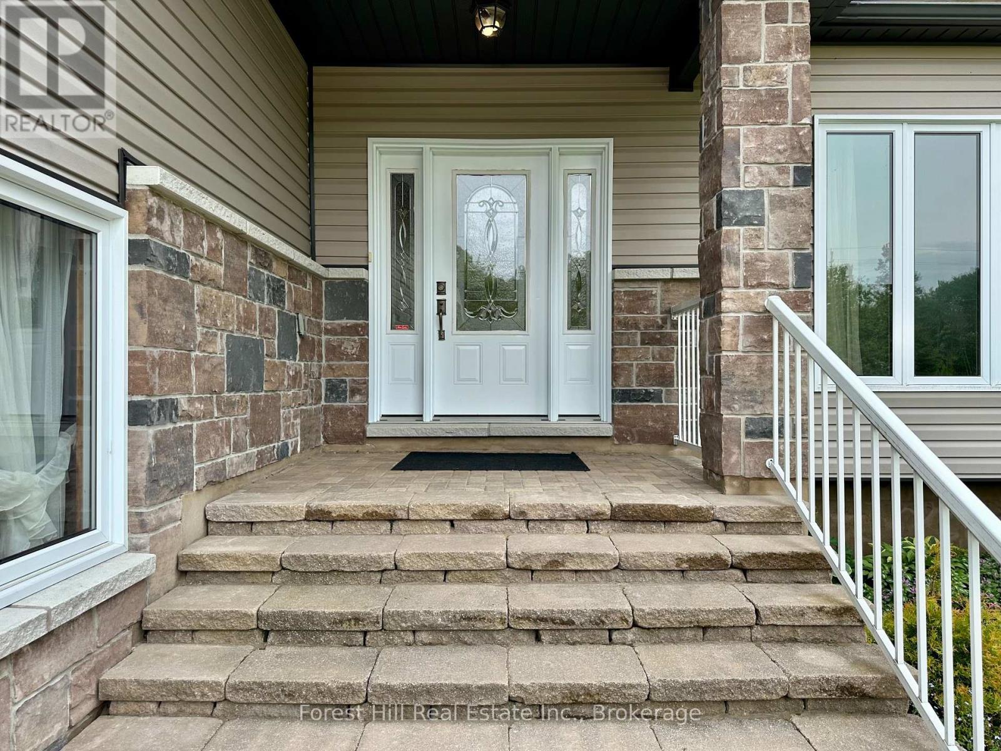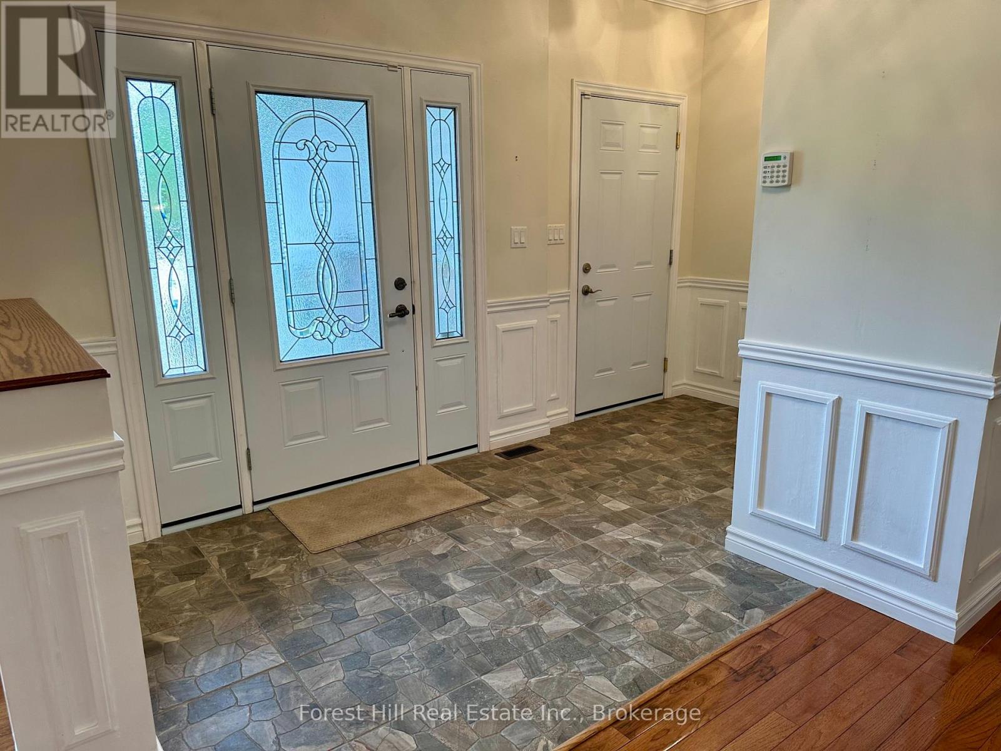473 Carmichael Drive North Bay, Ontario P1B 8G2
$749,900
Custom-Built Home with In-Law Suite Quick Closing Available! Built in 2015, this exceptional 3-bedroom, 3-bathroom custom home is situated among upscale residences in a quiet, highly desirable neighbourhood. Crafted by a reputable builder, it offers a seamless blend of quality craftsmanship, thoughtful design, and future-ready features.The open-concept main level boasts 9-foot ceilings, recessed pot lights, and a tray ceiling in the dining room, filling the space with natural light. The massive kitchen provides abundant counter space and generous storage, perfect for cooking and entertaining. The main-floor bathrooms are expansive, featuring granite top vanities and elegant tiled surrounds that enhance their luxurious feel. Designed for comfort and accessibility, the home includes 3-foot-wide doorways throughout, levered door handles, and an optional stair lift available for those with disabilities or mobility challenges. In-floor heat piping already roughed in and ready for a future boiler system installation if desired. Just off the kitchen, an 11' x 15' sunroom leads to a spacious deck with oversized eaves, ideal for barbecuing and outdoor entertaining protected from the elements. The fully finished walkout lower level offers nearly 9-foot ceilings, a large in-law suite with a private entrance and full bathroom, plus ample storage. A 22' x 15' covered patio expands the outdoor living space, perfect for year-round enjoyment. The oversized garage impresses with soaring 15-foot ceilings, providing plenty of room for storage and flexibility. Additional features include full security alarm system, soffit lighting and a private backyard oasis with garden shed. This rare opportunity to own a well-crafted, versatile home in a fantastic location won't last long. Schedule your viewing today! (id:54532)
Property Details
| MLS® Number | X12243579 |
| Property Type | Single Family |
| Community Name | Airport |
| Equipment Type | None |
| Features | In-law Suite |
| Parking Space Total | 5 |
| Rental Equipment Type | None |
Building
| Bathroom Total | 3 |
| Bedrooms Above Ground | 3 |
| Bedrooms Total | 3 |
| Amenities | Fireplace(s) |
| Appliances | Water Heater, Central Vacuum, Oven - Built-in, Dryer, Stove, Washer, Refrigerator |
| Architectural Style | Raised Bungalow |
| Basement Features | Separate Entrance, Walk Out |
| Basement Type | N/a |
| Construction Style Attachment | Detached |
| Cooling Type | Central Air Conditioning, Air Exchanger |
| Exterior Finish | Stone, Vinyl Siding |
| Fireplace Present | Yes |
| Flooring Type | Tile, Laminate, Hardwood |
| Foundation Type | Block |
| Heating Fuel | Natural Gas |
| Heating Type | Forced Air |
| Stories Total | 1 |
| Size Interior | 1,500 - 2,000 Ft2 |
| Type | House |
| Utility Water | Municipal Water |
Parking
| Attached Garage | |
| Garage |
Land
| Acreage | No |
| Sewer | Sanitary Sewer |
| Size Depth | 215 Ft ,7 In |
| Size Frontage | 58 Ft ,10 In |
| Size Irregular | 58.9 X 215.6 Ft |
| Size Total Text | 58.9 X 215.6 Ft |
Rooms
| Level | Type | Length | Width | Dimensions |
|---|---|---|---|---|
| Lower Level | Recreational, Games Room | 6.63 m | 4.06 m | 6.63 m x 4.06 m |
| Lower Level | Bedroom 3 | 4.85 m | 3.56 m | 4.85 m x 3.56 m |
| Lower Level | Bathroom | 3.05 m | 1.83 m | 3.05 m x 1.83 m |
| Lower Level | Utility Room | 7.93 m | 2.34 m | 7.93 m x 2.34 m |
| Lower Level | Kitchen | 5.99 m | 5.613 m | 5.99 m x 5.613 m |
| Main Level | Foyer | 4.09 m | 1.98 m | 4.09 m x 1.98 m |
| Main Level | Dining Room | 4.19 m | 3.25 m | 4.19 m x 3.25 m |
| Main Level | Kitchen | 4.06 m | 3.35 m | 4.06 m x 3.35 m |
| Main Level | Sunroom | 4.39 m | 3.33 m | 4.39 m x 3.33 m |
| Main Level | Living Room | 4.93 m | 4.3 m | 4.93 m x 4.3 m |
| Main Level | Bathroom | 3.02 m | 1.73 m | 3.02 m x 1.73 m |
| Main Level | Laundry Room | 4.2 m | 1.7 m | 4.2 m x 1.7 m |
| Main Level | Primary Bedroom | 4.14 m | 3.76 m | 4.14 m x 3.76 m |
| Main Level | Bedroom 2 | 3.2 m | 3.02 m | 3.2 m x 3.02 m |
Utilities
| Sewer | Installed |
https://www.realtor.ca/real-estate/28517270/473-carmichael-drive-north-bay-airport-airport
Contact Us
Contact us for more information
Mitch Raven
Salesperson

