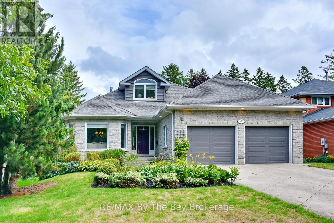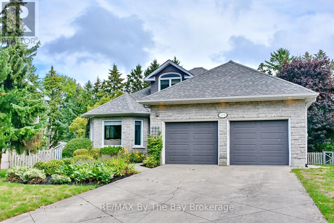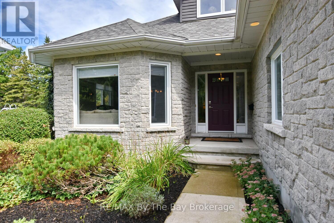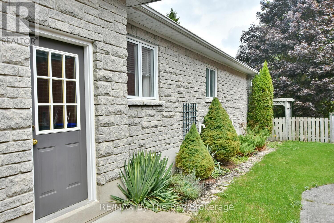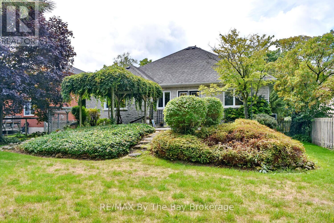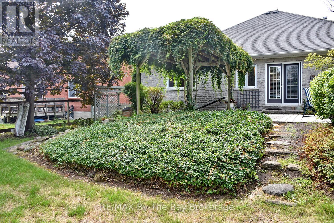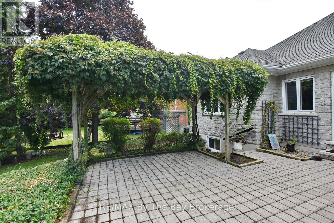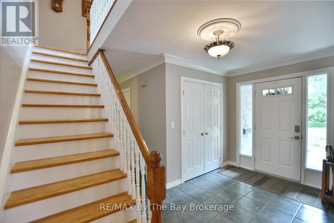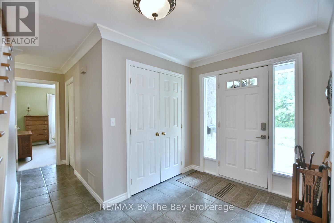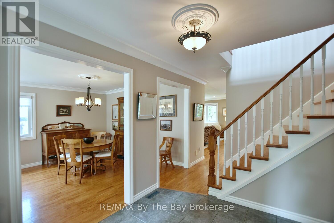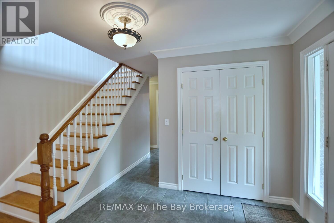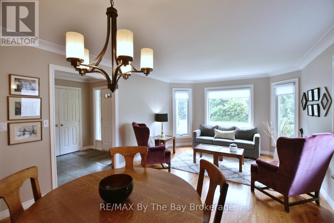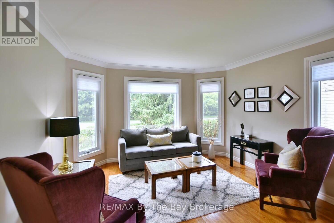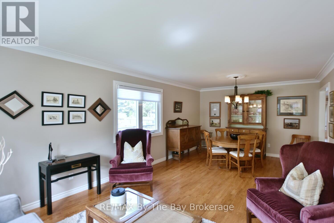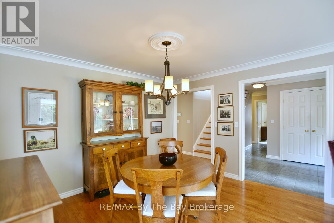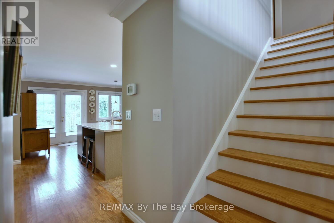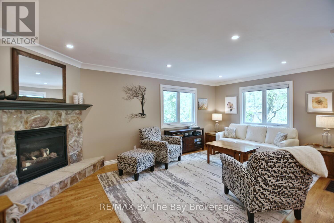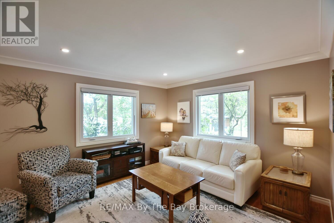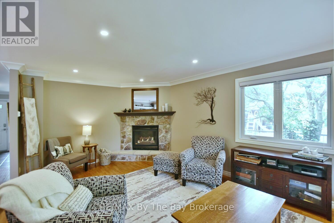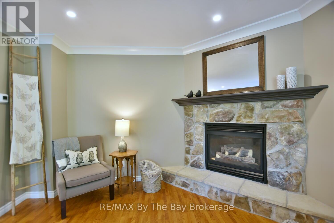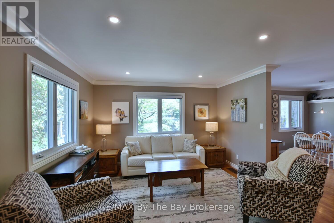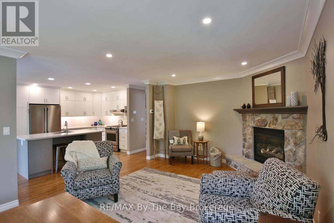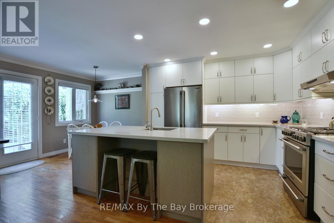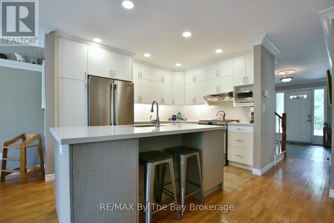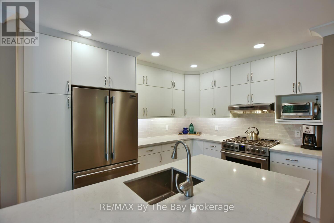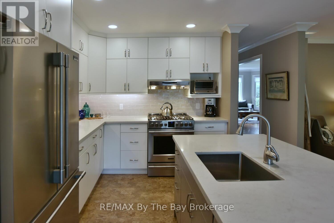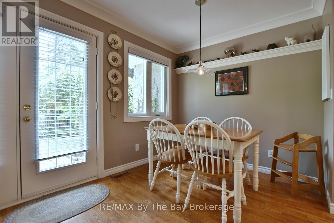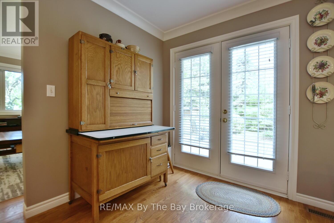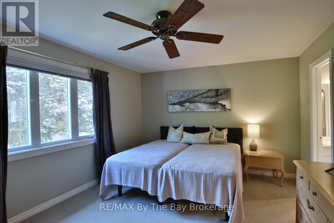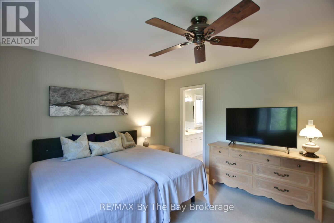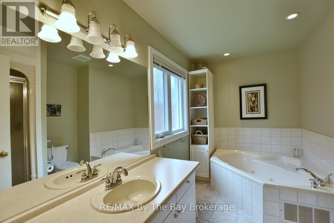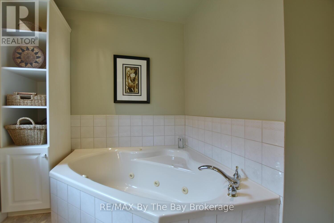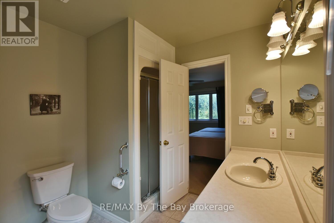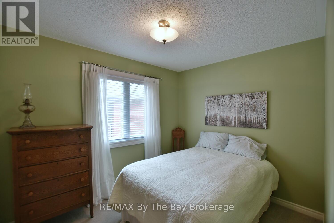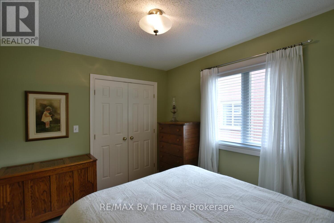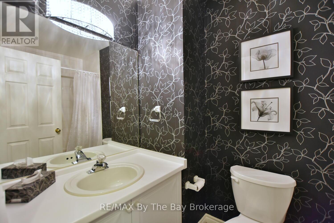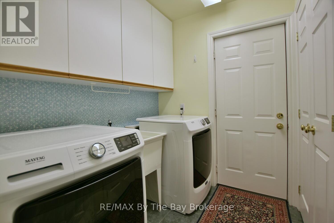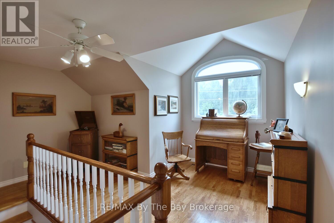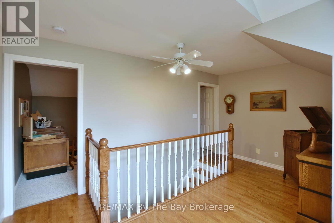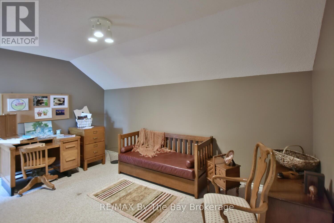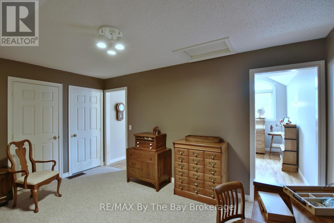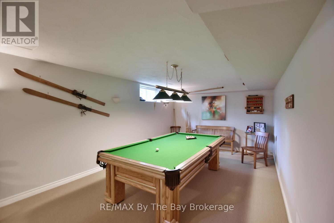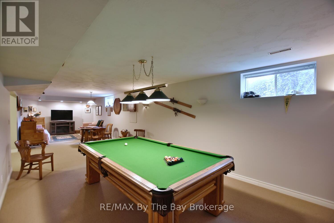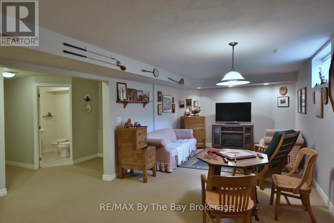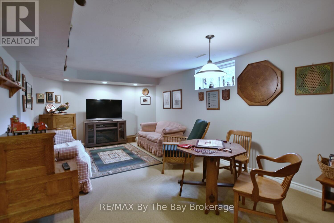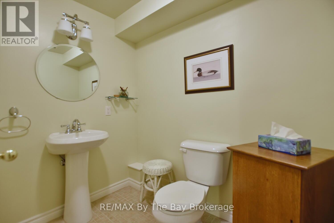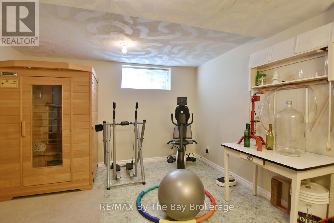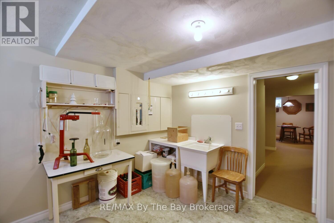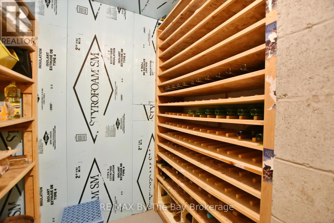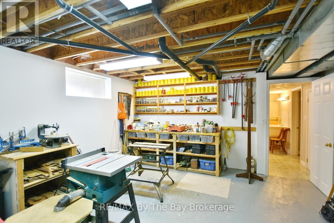475 Minnesota Street Collingwood, Ontario L9Y 3S6
$1,295,000
Welcome to this charming home with a sought-after 'Minnesota St' address! 475 Minnesota is a beautifully maintained 2+1 bedroom, 2.5 bath bungaloft, ideally situated on one of Collingwood's most desirable streets. Nestled in this quiet, established neighbourhood just minutes from the waterfront, downtown shops, local walking/biking trails, and Blue Mountain, this warm and inviting home offers the perfect blend of character, comfort, and convenience. Built with timeless design in mind, this home features a spacious main-floor primary suite, an airy open-concept family room/kitchen area with large windows and loads of natural light. The updated and functional kitchen has ample cabinetry, a cozy breakfast/eating area, and walkout access to a very private backyard - perfect for entertaining or relaxing after a day on the trails or slopes. Upstairs, the loft area offers a 3rd bedroom space or studio, as well as a home office space. A full, finished basement provides a games & recreation room, an exercise/workout room, a 2 piece washroom, large workshop or hobby area, as well as a generous storage/utility area. Additional features include a gas fireplace in the family room, main-floor laundry, double garage with inside entry, walkout to the private patio from the kitchen, and abundant mature trees and landscaping. Recently upgraded Windows, Appliances, Furnace and A/C, plus On-Demand hot water(owned), over the last 5 years, plus updated Kitchen w Solid surface countertops. Whether you're looking for a year-round home or a weekend retreat, this well-cared-for, original owner, never-offered-before property checks all the boxes! Close to local amenities such as the Curling Club, Arena, YMCA, Dog Park, Sports Fields and the Hospital. Don't miss your opportunity to own this gem of Collingwood charm, on Minnesota's tree-lined street! (id:54532)
Property Details
| MLS® Number | S12415676 |
| Property Type | Single Family |
| Community Name | Collingwood |
| Features | Flat Site |
| Parking Space Total | 6 |
Building
| Bathroom Total | 3 |
| Bedrooms Above Ground | 2 |
| Bedrooms Total | 2 |
| Age | 16 To 30 Years |
| Amenities | Fireplace(s) |
| Appliances | Water Heater - Tankless, Central Vacuum, Dishwasher, Dryer, Stove, Washer, Refrigerator |
| Basement Development | Partially Finished |
| Basement Type | N/a (partially Finished) |
| Construction Style Attachment | Detached |
| Cooling Type | Central Air Conditioning |
| Exterior Finish | Brick |
| Fireplace Present | Yes |
| Fireplace Total | 1 |
| Flooring Type | Hardwood, Carpeted, Vinyl, Concrete |
| Foundation Type | Block |
| Half Bath Total | 1 |
| Heating Fuel | Natural Gas |
| Heating Type | Forced Air |
| Stories Total | 2 |
| Size Interior | 1,500 - 2,000 Ft2 |
| Type | House |
| Utility Water | Municipal Water |
Parking
| Garage |
Land
| Acreage | No |
| Sewer | Sanitary Sewer |
| Size Depth | 167 Ft ,8 In |
| Size Frontage | 50 Ft ,1 In |
| Size Irregular | 50.1 X 167.7 Ft |
| Size Total Text | 50.1 X 167.7 Ft |
Rooms
| Level | Type | Length | Width | Dimensions |
|---|---|---|---|---|
| Basement | Recreational, Games Room | 6.19 m | 3.58 m | 6.19 m x 3.58 m |
| Basement | Exercise Room | 3.62 m | 4.42 m | 3.62 m x 4.42 m |
| Basement | Workshop | 7.4 m | 4.43 m | 7.4 m x 4.43 m |
| Basement | Utility Room | 5.9 m | 3.78 m | 5.9 m x 3.78 m |
| Basement | Games Room | 6 m | 3.58 m | 6 m x 3.58 m |
| Upper Level | Office | 4.15 m | 4.62 m | 4.15 m x 4.62 m |
| Upper Level | Loft | 3.23 m | 4.62 m | 3.23 m x 4.62 m |
| Ground Level | Living Room | 6.32 m | 3.75 m | 6.32 m x 3.75 m |
| Ground Level | Family Room | 6.02 m | 3.75 m | 6.02 m x 3.75 m |
| Ground Level | Kitchen | 3.66 m | 2.71 m | 3.66 m x 2.71 m |
| Ground Level | Eating Area | 2.42 m | 3.75 m | 2.42 m x 3.75 m |
| Ground Level | Primary Bedroom | 3.66 m | 4.57 m | 3.66 m x 4.57 m |
| Ground Level | Bedroom 2 | 3.22 m | 2.72 m | 3.22 m x 2.72 m |
| Ground Level | Laundry Room | 2 m | 1.8 m | 2 m x 1.8 m |
https://www.realtor.ca/real-estate/28888795/475-minnesota-street-collingwood-collingwood
Contact Us
Contact us for more information

