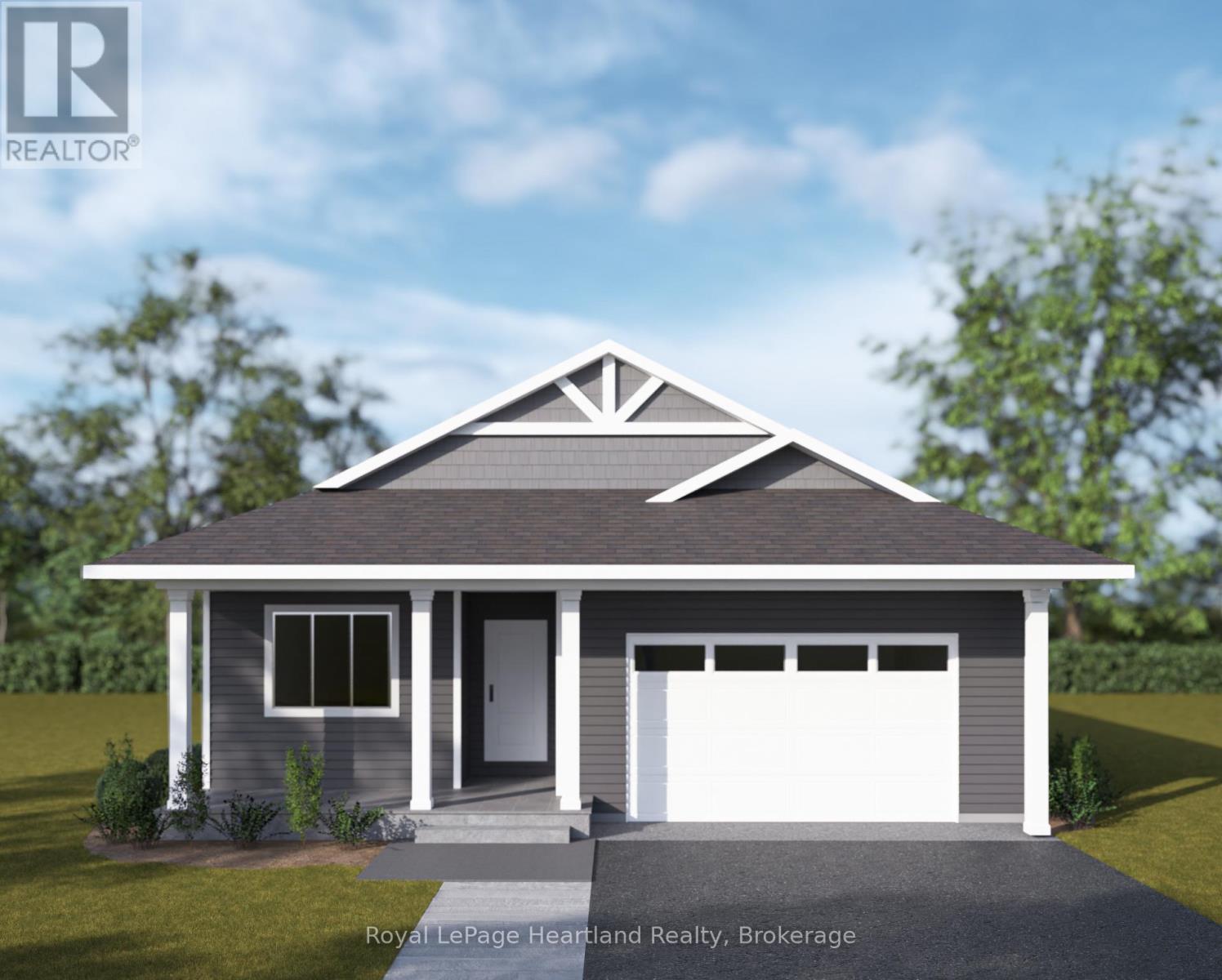475 Woodridge Drive Goderich, Ontario N7A 0C7
$729,900
The Huron- Presenting a new 1,465 sq ft bungalow that blends modern comfort with the charm of Goderich's waterfront lifestyle. This thoughtfully designed home features two spacious bedrooms, two pristine bathrooms, and attached garage for your convenience. Step outside to a charming covered porch ideal for morning coffees or evening relaxation. Located in Goderich, this home offers unparalleled access to over 1.5 km of picturesque trails connecting three of Huron County's finest beaches. Enjoy leisurely strolls, breathtaking Lake Huron sunsets, and the vibrant community atmosphere of this beloved coastal town. Embrace the opportunity to personalize select finishes and upgrades, making this home truly your own. (id:54532)
Property Details
| MLS® Number | X12102773 |
| Property Type | Single Family |
| Parking Space Total | 2 |
Building
| Bathroom Total | 2 |
| Bedrooms Above Ground | 2 |
| Bedrooms Total | 2 |
| Basement Type | Full |
| Construction Style Attachment | Detached |
| Cooling Type | Central Air Conditioning |
| Exterior Finish | Vinyl Siding, Stone |
| Foundation Type | Poured Concrete |
| Heating Fuel | Natural Gas |
| Heating Type | Forced Air |
| Size Interior | 1,100 - 1,500 Ft2 |
| Type | House |
| Utility Water | Municipal Water |
Parking
| No Garage |
Land
| Acreage | No |
| Sewer | Sanitary Sewer |
| Size Depth | 98 Ft |
| Size Frontage | 46 Ft ,3 In |
| Size Irregular | 46.3 X 98 Ft |
| Size Total Text | 46.3 X 98 Ft |
| Zoning Description | R4-11 |
Rooms
| Level | Type | Length | Width | Dimensions |
|---|---|---|---|---|
| Main Level | Living Room | 3.66 m | 5.49 m | 3.66 m x 5.49 m |
| Main Level | Dining Room | 3.66 m | 3.75 m | 3.66 m x 3.75 m |
| Main Level | Primary Bedroom | 3.84 m | 3.75 m | 3.84 m x 3.75 m |
| Main Level | Bathroom | 3 m | 1.65 m | 3 m x 1.65 m |
| Main Level | Bedroom | 3.08 m | 3.54 m | 3.08 m x 3.54 m |
| Main Level | Bathroom | 3.07 m | 1.58 m | 3.07 m x 1.58 m |
| Main Level | Laundry Room | 3.01 m | 2.5 m | 3.01 m x 2.5 m |
| Main Level | Kitchen | 3.23 m | 5.36 m | 3.23 m x 5.36 m |
https://www.realtor.ca/real-estate/28212340/475-woodridge-drive-goderich
Contact Us
Contact us for more information
Jeff Bauer
Broker
www.homefieldgroup.ca/
www.facebook.com/goderichrealtor
ca.linkedin.com/in/jeffbauerrealtor



































































