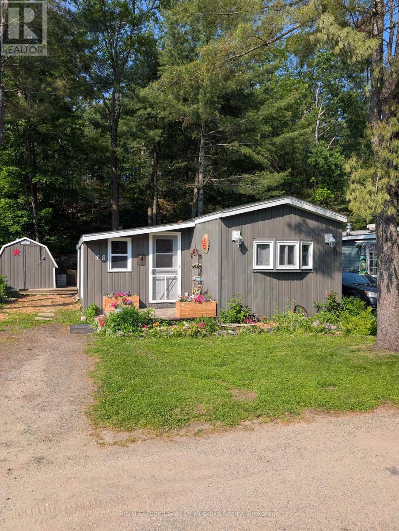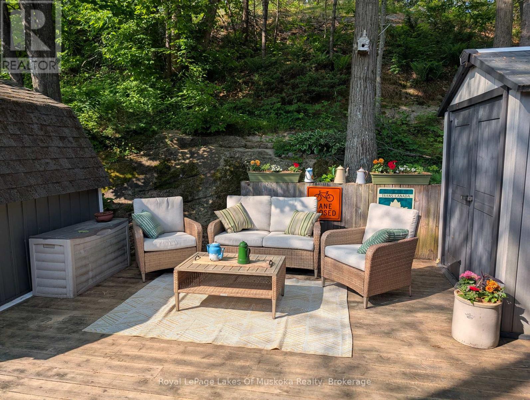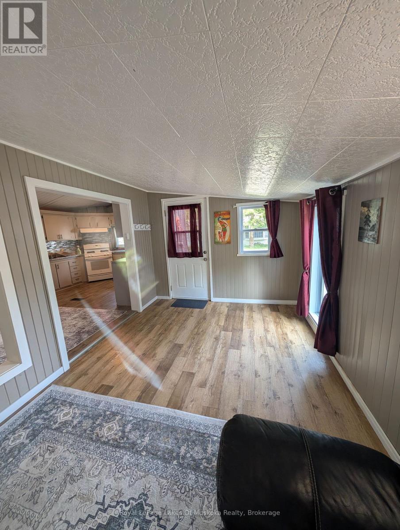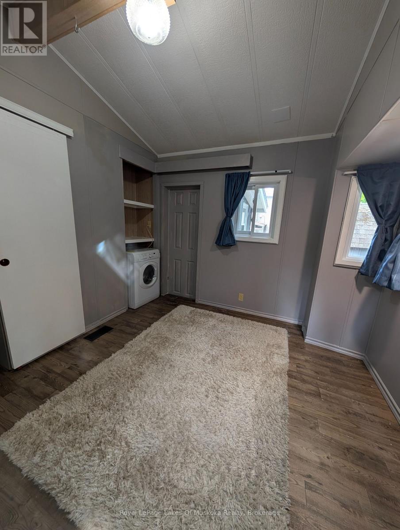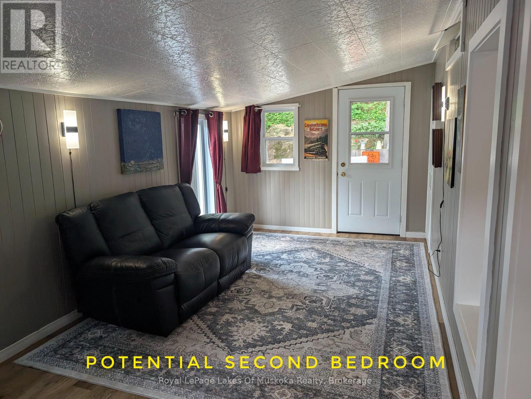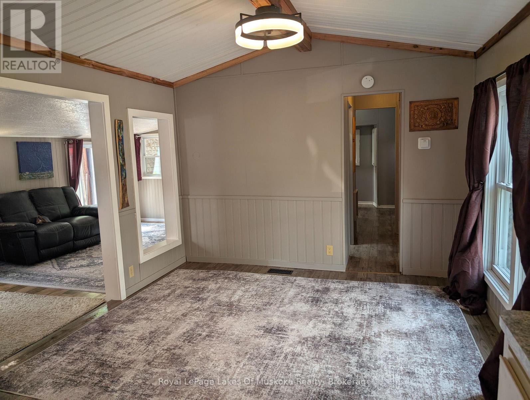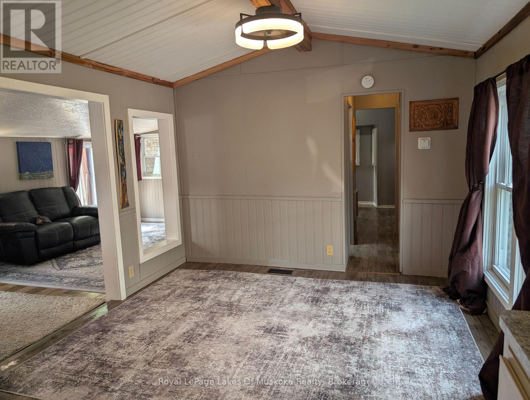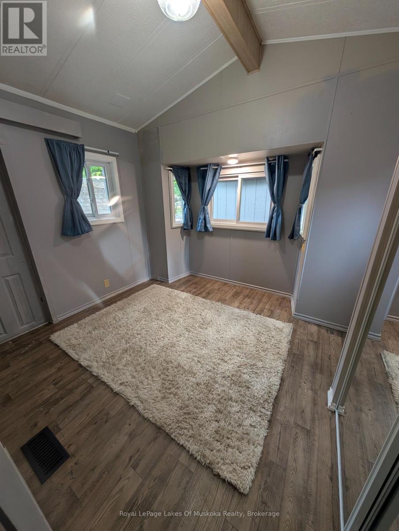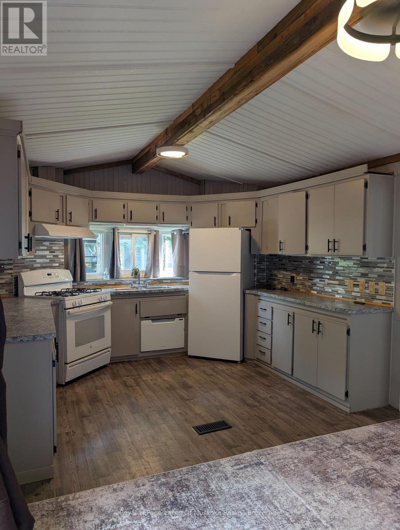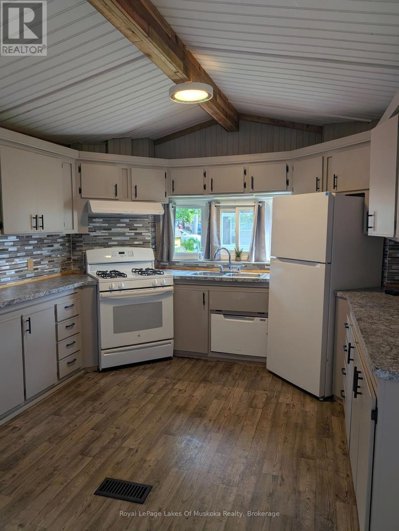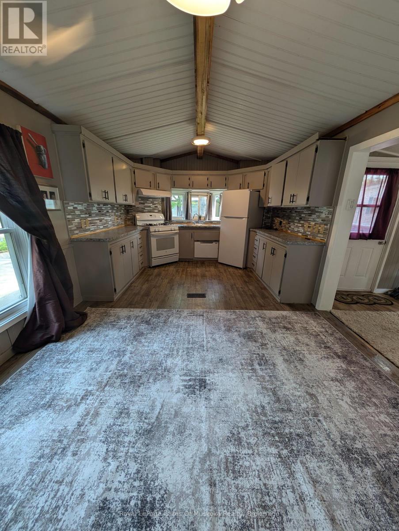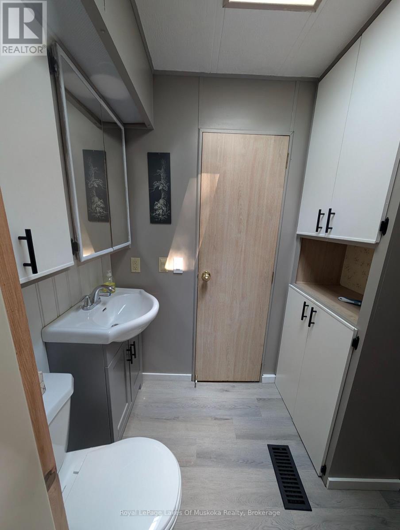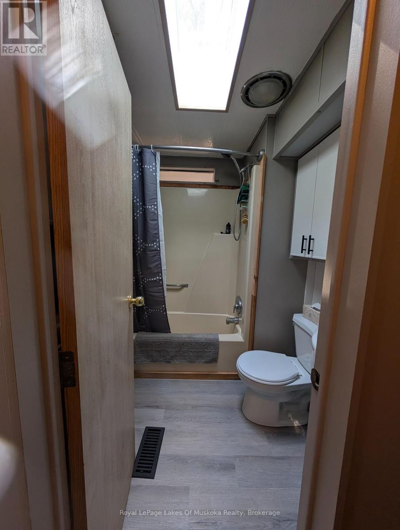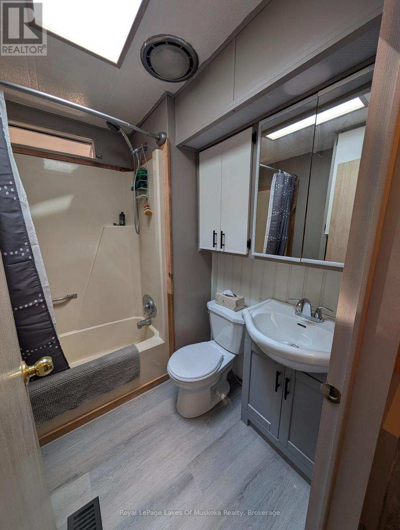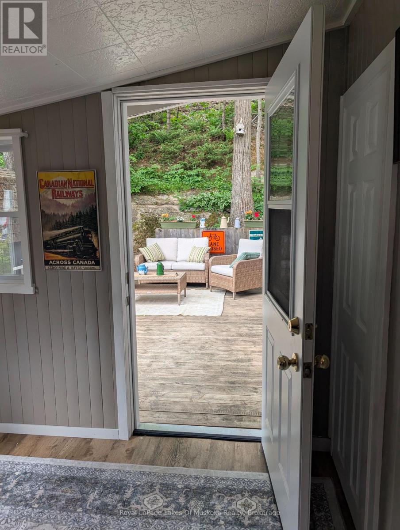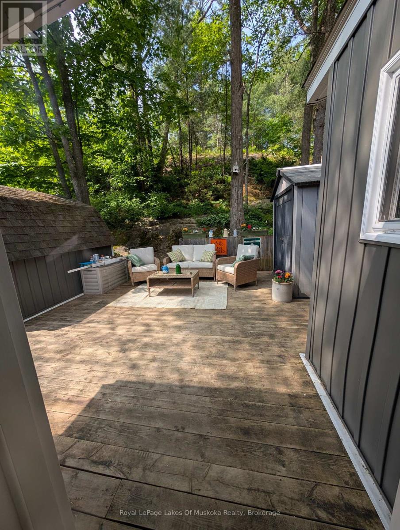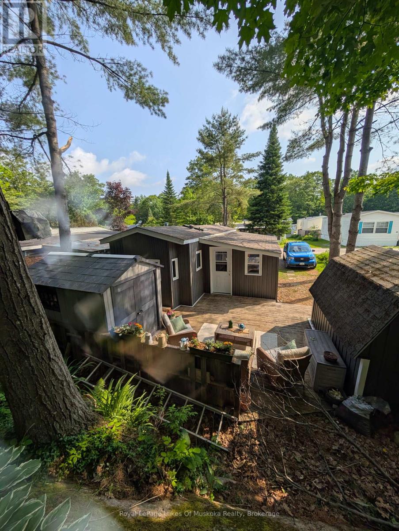48 - 1007 Beaver Ridge Road Gravenhurst, Ontario P1P 1R1
$169,900
Move-in ready condition. Currently a one bedroom but there is a possibility of turning the living area into a bedroom and combine the spacious kitchen into a living/kitchen combo. Upgraded kitchen with beamed ceiling and enjoy the oasis of privacy in the back yard patio area. This community of Sunpark Beaver Ridge Estates, is ideally situated a short distance to Gravenhurst. The park features a swimming pool and recreation centre complete with a kitchen for your use. Also, the park has affordable boat and trailer storage available in designated areas. Land lease fees for new owner will be $895.00 per month, water is $59.52 per month, taxes are $37.24 per month. There is a $250.00 rental application processing fee. All offers are conditional on park management approval (see documents/attachments). Oakland Park Model 1986, Serial #1W9BK02R6J1046509. (id:54532)
Property Details
| MLS® Number | X12213705 |
| Property Type | Single Family |
| Community Name | Muskoka (S) |
| Features | Flat Site |
| Parking Space Total | 2 |
| Structure | Deck, Porch, Shed |
Building
| Bathroom Total | 1 |
| Bedrooms Above Ground | 1 |
| Bedrooms Total | 1 |
| Age | 31 To 50 Years |
| Appliances | Dishwasher, Dryer, Stove, Washer, Window Coverings, Refrigerator |
| Architectural Style | Bungalow |
| Exterior Finish | Vinyl Siding |
| Foundation Type | Wood/piers |
| Heating Fuel | Propane |
| Heating Type | Forced Air |
| Stories Total | 1 |
| Size Interior | 0 - 699 Ft2 |
| Type | Mobile Home |
| Utility Water | Shared Well |
Parking
| No Garage |
Land
| Access Type | Year-round Access |
| Acreage | No |
| Sewer | Septic System |
Rooms
| Level | Type | Length | Width | Dimensions |
|---|---|---|---|---|
| Main Level | Living Room | 6.096 m | 2.7432 m | 6.096 m x 2.7432 m |
| Main Level | Kitchen | 5.7912 m | 3.3528 m | 5.7912 m x 3.3528 m |
| Main Level | Primary Bedroom | 2.7432 m | 2.7432 m | 2.7432 m x 2.7432 m |
Utilities
| Electricity | Installed |
Contact Us
Contact us for more information
Susan Cook
Salesperson

