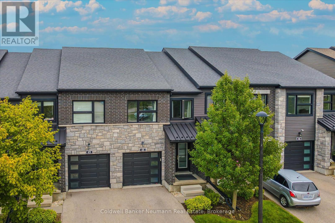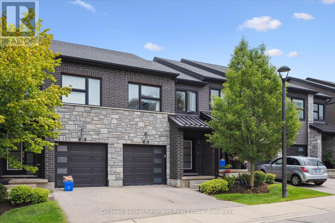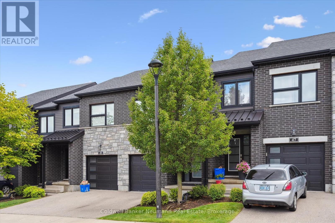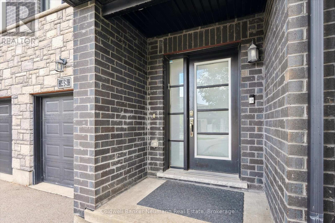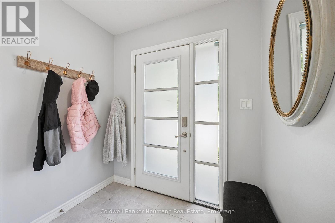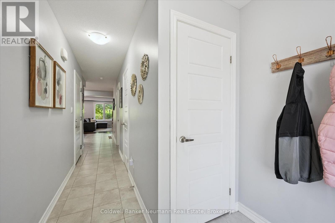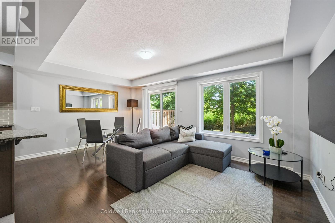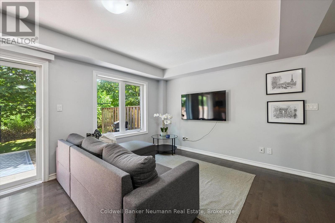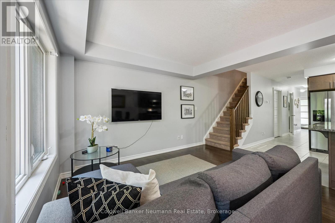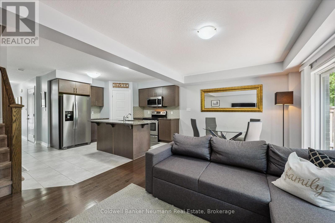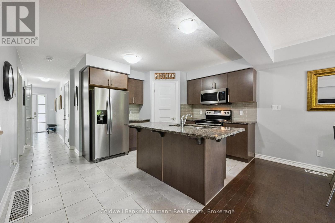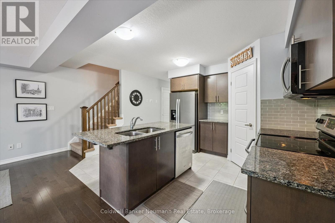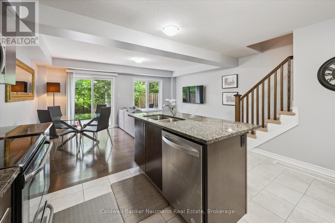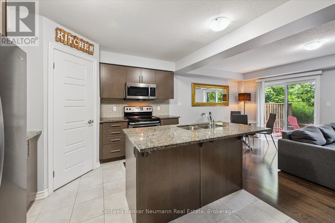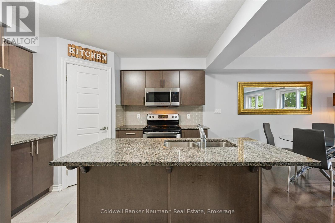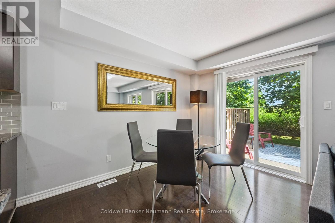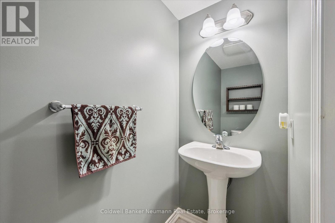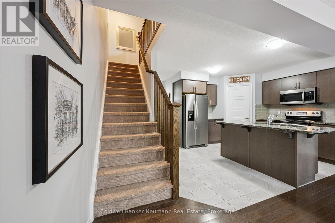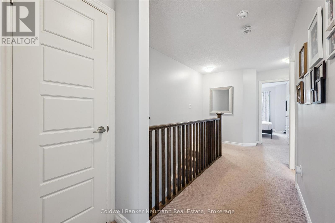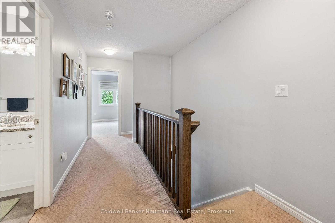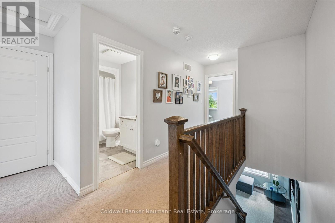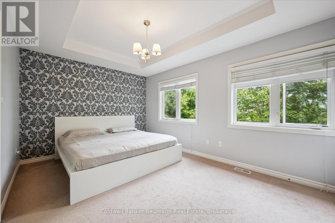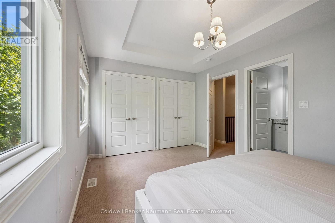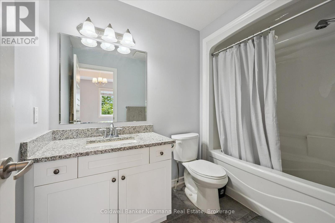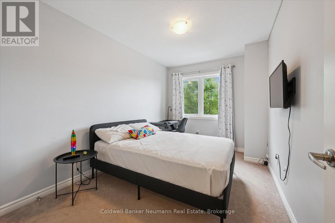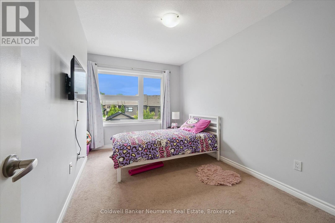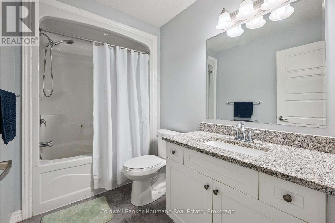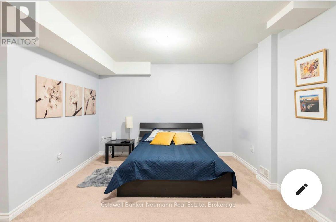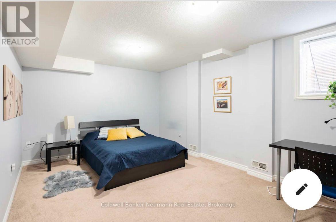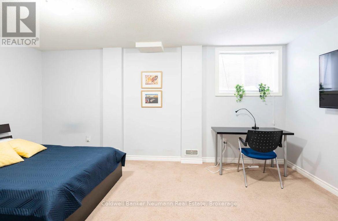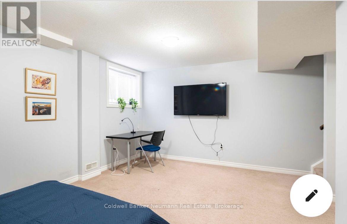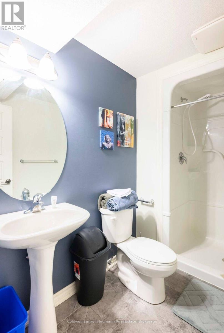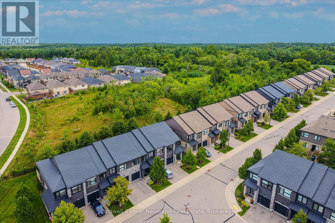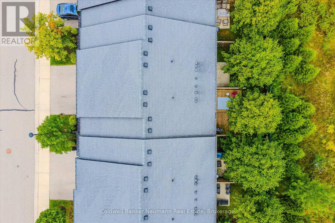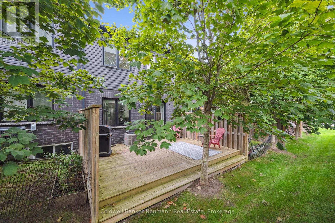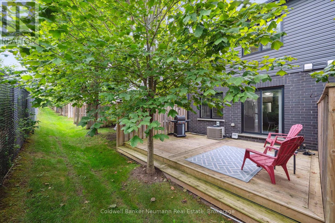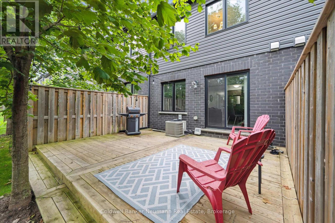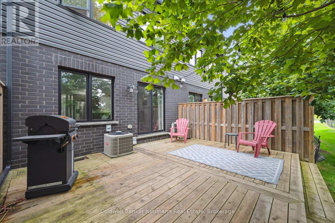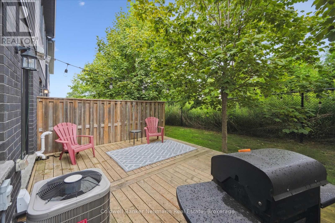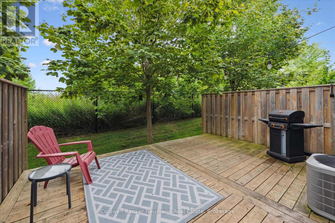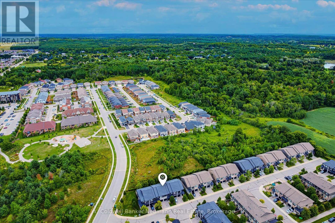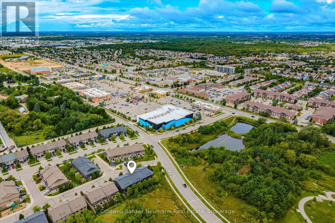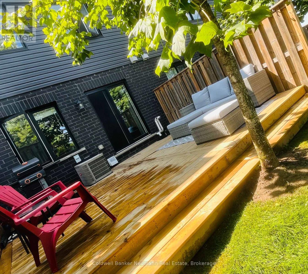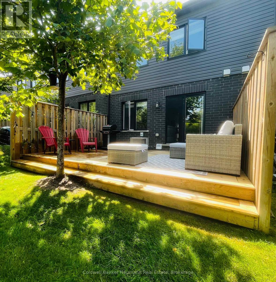48 - 91 Poppy Drive E Guelph, Ontario N1L 0M6
$769,900Maintenance, Common Area Maintenance, Insurance
$290 Monthly
Maintenance, Common Area Maintenance, Insurance
$290 MonthlyExecutive Townhome Backing Onto Greenspace in South Guelph! Welcome to 48-91 Poppy Drive, a beautifully maintained 3-bed, 3.5-bath executive townhome perfectly positioned in the heart of South Guelph. Backing onto serene greenspace, this home offers the ideal blend of modern living and everyday convenience just steps from Pergola Commons with shopping, dining, banks, and more. From the moment you step inside, pride of ownership is clear. The open-concept main floor features a stylish kitchen with stainless steel appliances - the dishwasher, fridge and microwave are new as of last year - granite countertops, subway tile backsplash, walk-in pantry, and an island perfect for entertaining. The bright living room boasts modern hardwood floors and a walkout to your private deck - an ideal spot to relax and enjoy peaceful, tree-lined views. Upstairs, the spacious primary suite offers double closets and a 4-piece ensuite. Two additional bedrooms, another full bathroom, and convenient upper-level laundry complete the second floor. The fully finished basement adds even more flexibility with space for a rec room, home office, gym, or guest suite, plus an additional full bath. With direct access to major amenities, highways, and beautiful greenspace, this move-in-ready home is the total package. Don't wait - book your showing today! (id:54532)
Property Details
| MLS® Number | X12391603 |
| Property Type | Single Family |
| Community Name | Pineridge/Westminster Woods |
| Amenities Near By | Park, Public Transit |
| Community Features | Pet Restrictions, School Bus |
| Equipment Type | Water Heater |
| Features | Backs On Greenbelt, Conservation/green Belt, In Suite Laundry |
| Parking Space Total | 2 |
| Rental Equipment Type | Water Heater |
| Structure | Deck |
Building
| Bathroom Total | 4 |
| Bedrooms Above Ground | 3 |
| Bedrooms Total | 3 |
| Appliances | Dishwasher, Dryer, Stove, Washer, Water Softener, Refrigerator |
| Basement Development | Finished |
| Basement Type | Full (finished) |
| Cooling Type | Central Air Conditioning |
| Exterior Finish | Brick, Vinyl Siding |
| Foundation Type | Concrete |
| Heating Fuel | Natural Gas |
| Heating Type | Forced Air |
| Stories Total | 2 |
| Size Interior | 1,200 - 1,399 Ft2 |
| Type | Row / Townhouse |
Parking
| Attached Garage | |
| Garage |
Land
| Acreage | No |
| Land Amenities | Park, Public Transit |
| Zoning Description | R.3a-56 & R.4a-47 |
Rooms
| Level | Type | Length | Width | Dimensions |
|---|---|---|---|---|
| Second Level | Primary Bedroom | 4.52 m | 3.2 m | 4.52 m x 3.2 m |
| Second Level | Bedroom 2 | 2.59 m | 3.81 m | 2.59 m x 3.81 m |
| Second Level | Bedroom 3 | 2.54 m | 3.99 m | 2.54 m x 3.99 m |
| Basement | Recreational, Games Room | 5.18 m | 3.35 m | 5.18 m x 3.35 m |
| Main Level | Kitchen | 4.19 m | 3.28 m | 4.19 m x 3.28 m |
| Main Level | Great Room | 5.26 m | 3.38 m | 5.26 m x 3.38 m |
Contact Us
Contact us for more information
Cody St. Jacques
Salesperson

