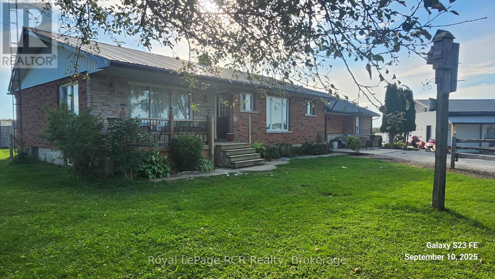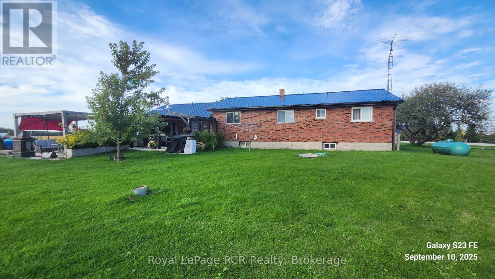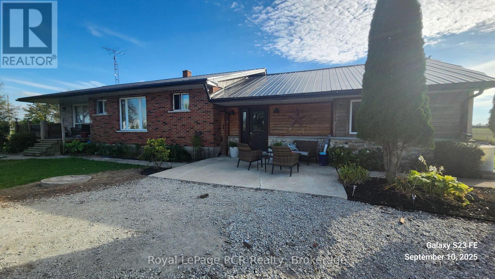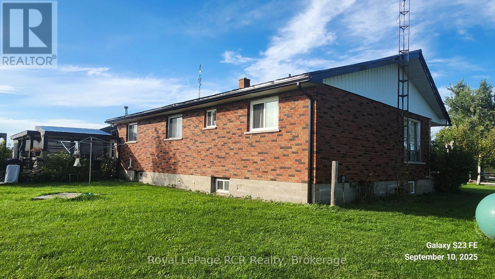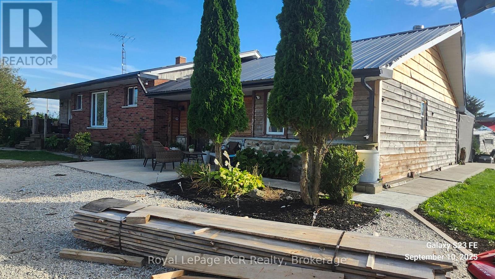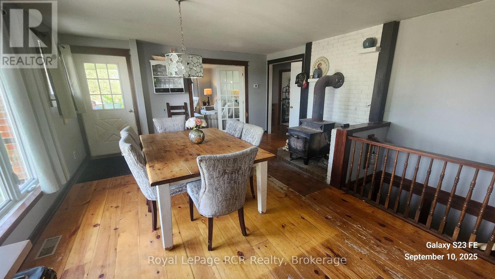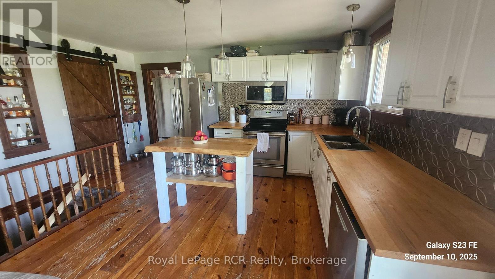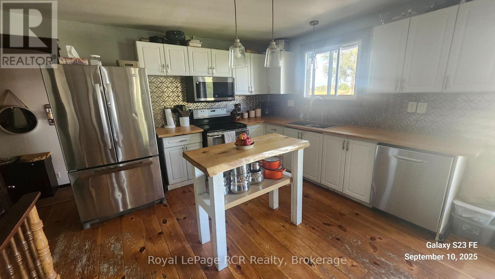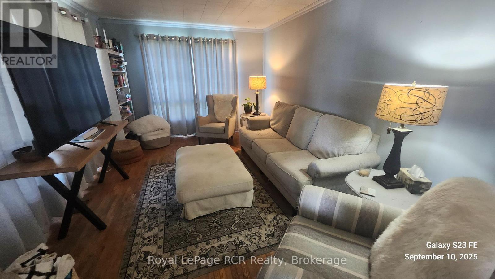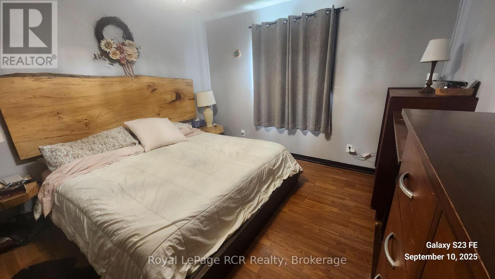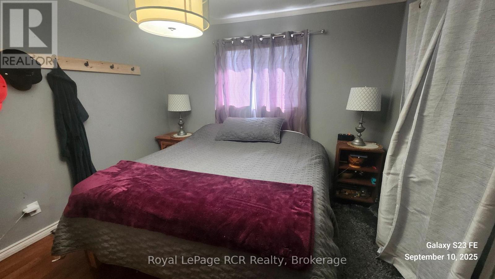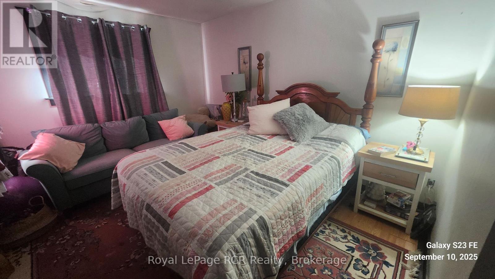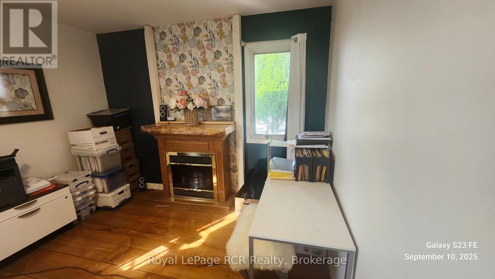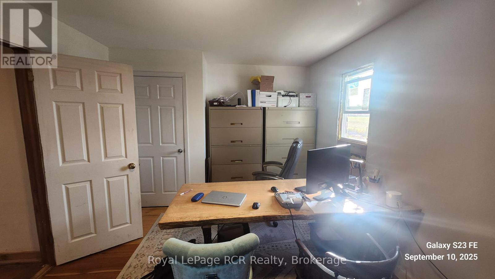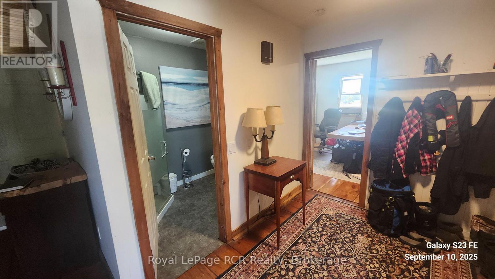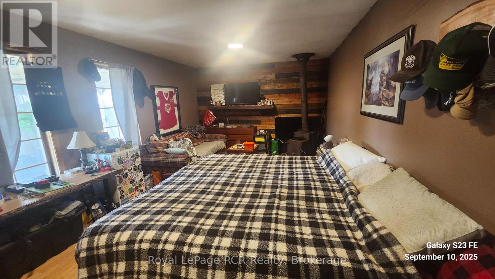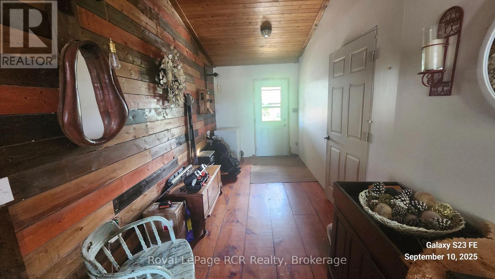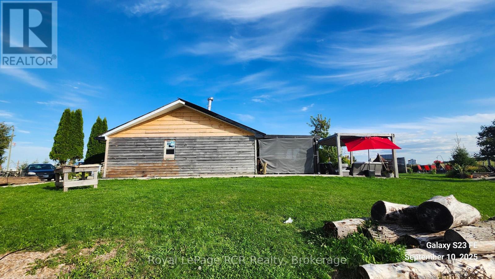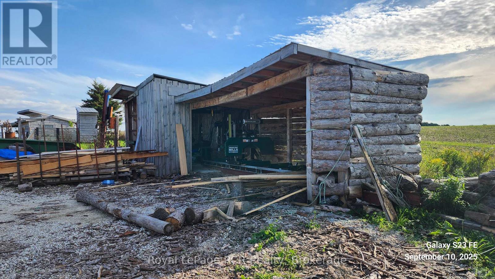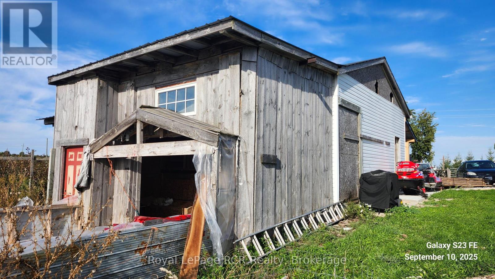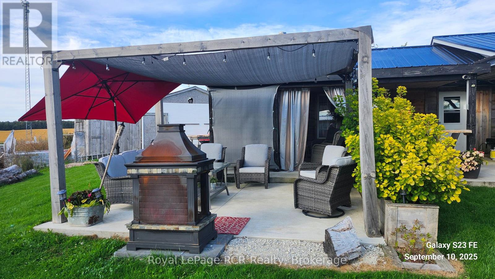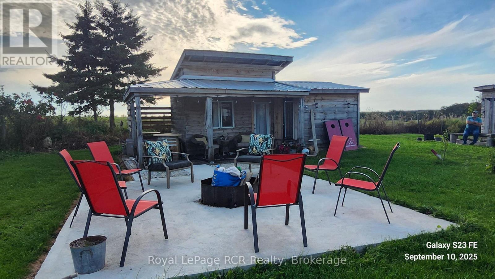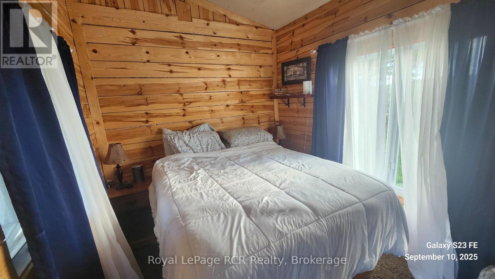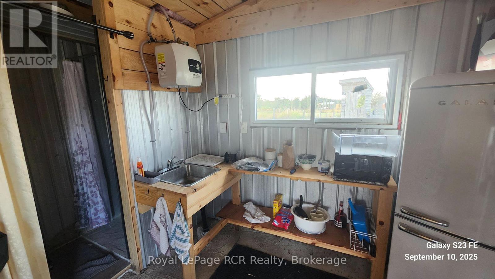494618 Grey Rd. 2 Grey Highlands, Ontario N0C 1C0
4 Bedroom
2 Bathroom
2,000 - 2,500 ft2
Raised Bungalow
Fireplace
None
Forced Air
$999,900
1.89 Acre Country Property. Paved Road. Country Kitchen With Attached Dining. 3 Bedrooms, 2 Bathrooms, Family Room, Office. Basement Partially Finished. Detached Work Shop (24 ft. X 40 ft.), She Shed ( 22 ft. X 12 ft.). Gazebo, New Furnace And Steel Roof. Numerous Other Outbuildings. Free Internet. Great Location For Roadside Sales. (id:54532)
Property Details
| MLS® Number | X12397855 |
| Property Type | Single Family |
| Community Name | Grey Highlands |
| Amenities Near By | Park |
| Equipment Type | Water Heater, Propane Tank, Water Softener |
| Features | Level, Gazebo |
| Parking Space Total | 12 |
| Rental Equipment Type | Water Heater, Propane Tank, Water Softener |
| Structure | Drive Shed, Shed |
Building
| Bathroom Total | 2 |
| Bedrooms Above Ground | 3 |
| Bedrooms Below Ground | 1 |
| Bedrooms Total | 4 |
| Architectural Style | Raised Bungalow |
| Basement Development | Partially Finished |
| Basement Type | N/a (partially Finished) |
| Construction Style Attachment | Detached |
| Cooling Type | None |
| Exterior Finish | Brick |
| Fireplace Present | Yes |
| Fireplace Total | 2 |
| Flooring Type | Wood, Hardwood, Laminate |
| Foundation Type | Block |
| Heating Fuel | Propane |
| Heating Type | Forced Air |
| Stories Total | 1 |
| Size Interior | 2,000 - 2,500 Ft2 |
| Type | House |
Parking
| Detached Garage | |
| Garage |
Land
| Acreage | No |
| Fence Type | Fenced Yard |
| Land Amenities | Park |
| Sewer | Septic System |
| Size Depth | 363 Ft |
| Size Frontage | 231 Ft |
| Size Irregular | 231 X 363 Ft |
| Size Total Text | 231 X 363 Ft |
Rooms
| Level | Type | Length | Width | Dimensions |
|---|---|---|---|---|
| Lower Level | Laundry Room | 5.9 m | 4.5 m | 5.9 m x 4.5 m |
| Lower Level | Bedroom 4 | 4.78 m | 2.76 m | 4.78 m x 2.76 m |
| Lower Level | Recreational, Games Room | 9.7 m | 4.5 m | 9.7 m x 4.5 m |
| Lower Level | Utility Room | 4.49 m | 3.34 m | 4.49 m x 3.34 m |
| Main Level | Kitchen | 7.65 m | 4.65 m | 7.65 m x 4.65 m |
| Main Level | Family Room | 5.88 m | 3.66 m | 5.88 m x 3.66 m |
| Main Level | Living Room | 5.1 m | 3.4 m | 5.1 m x 3.4 m |
| Main Level | Office | 5.17 m | 3.34 m | 5.17 m x 3.34 m |
| Main Level | Primary Bedroom | 4.64 m | 3.53 m | 4.64 m x 3.53 m |
| Main Level | Bedroom 2 | 4.62 m | 4.21 m | 4.62 m x 4.21 m |
| Main Level | Bedroom 3 | 3.37 m | 3.31 m | 3.37 m x 3.31 m |
Utilities
| Electricity | Installed |
https://www.realtor.ca/real-estate/28849898/494618-grey-rd-2-grey-highlands-grey-highlands
Contact Us
Contact us for more information
Bob Gillies
Broker

