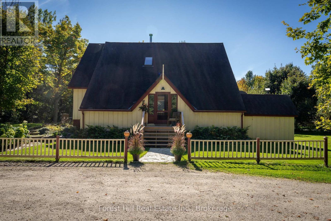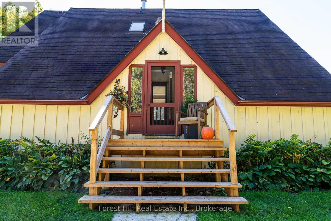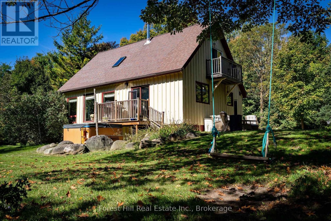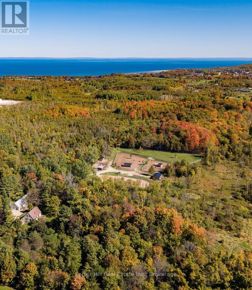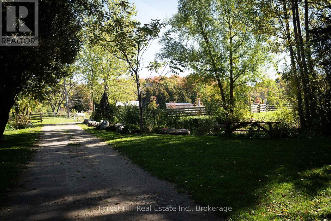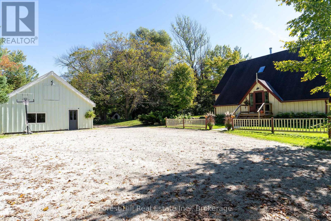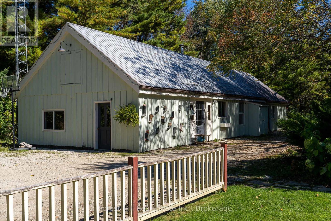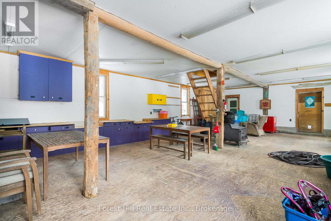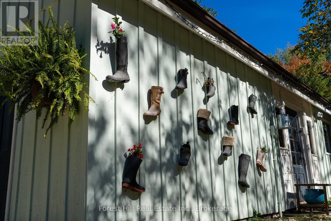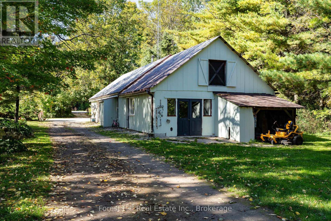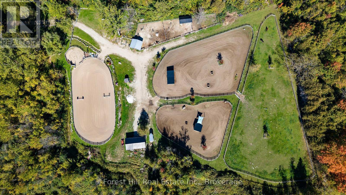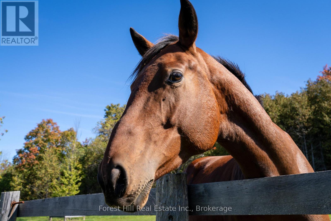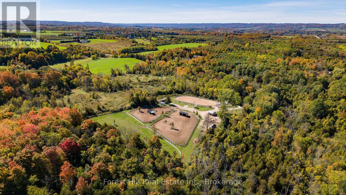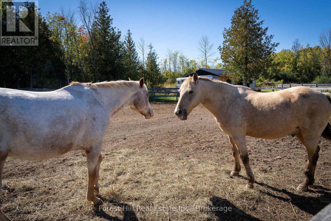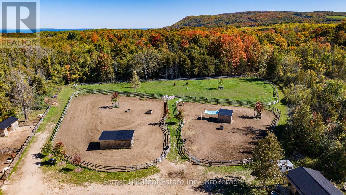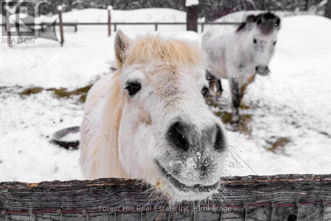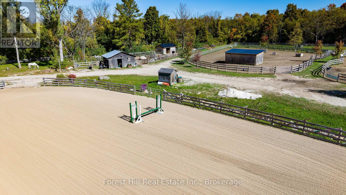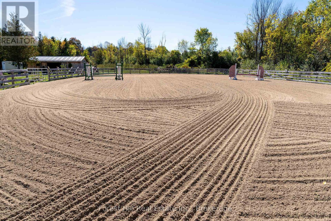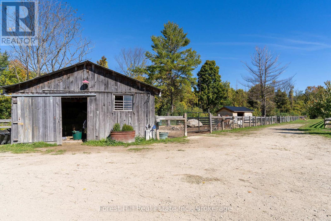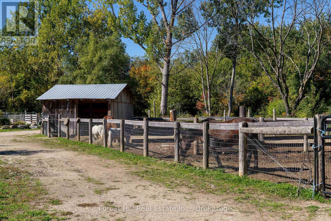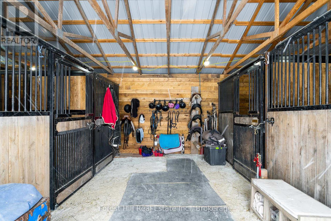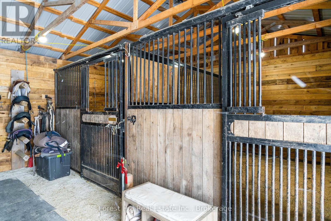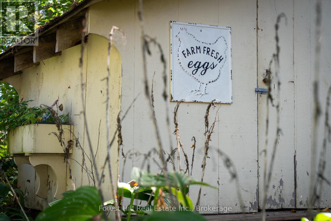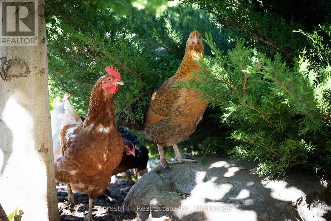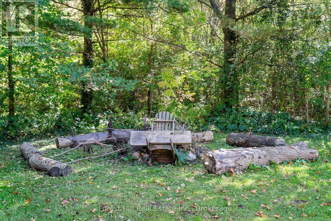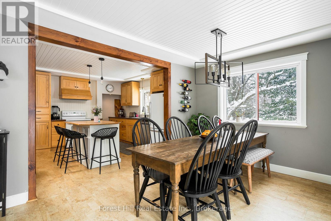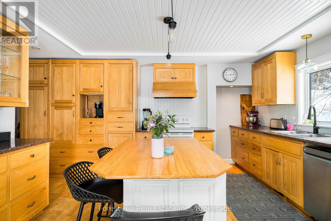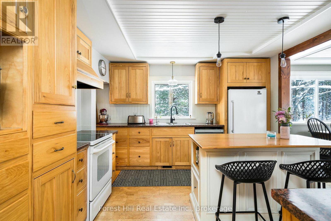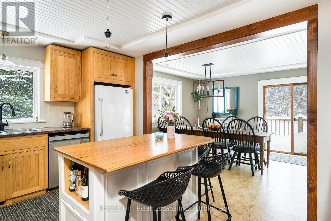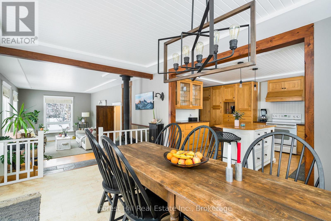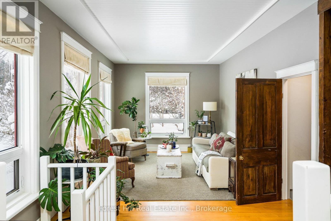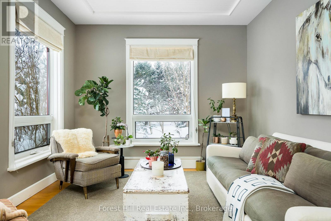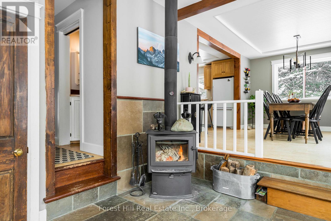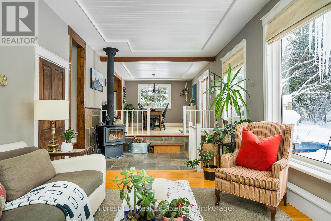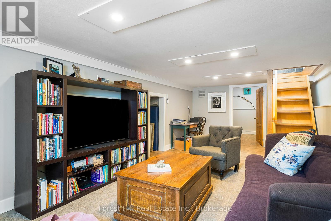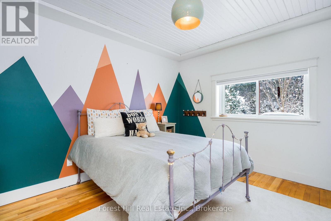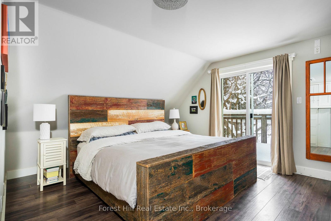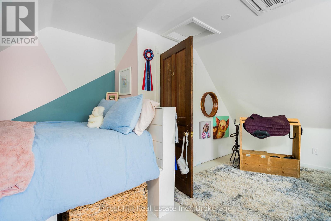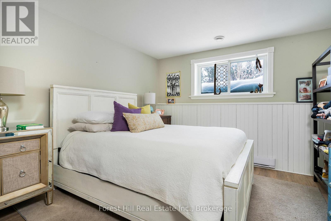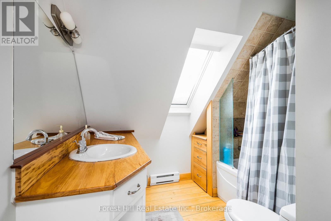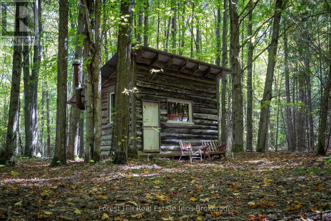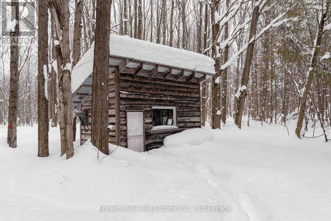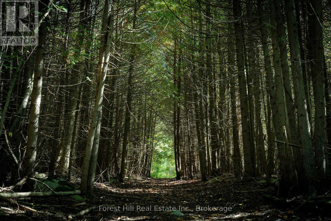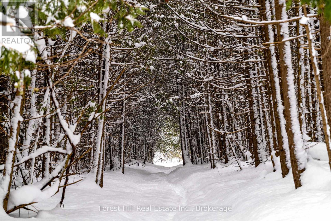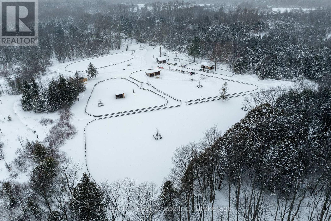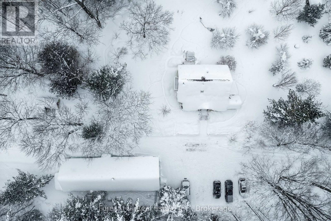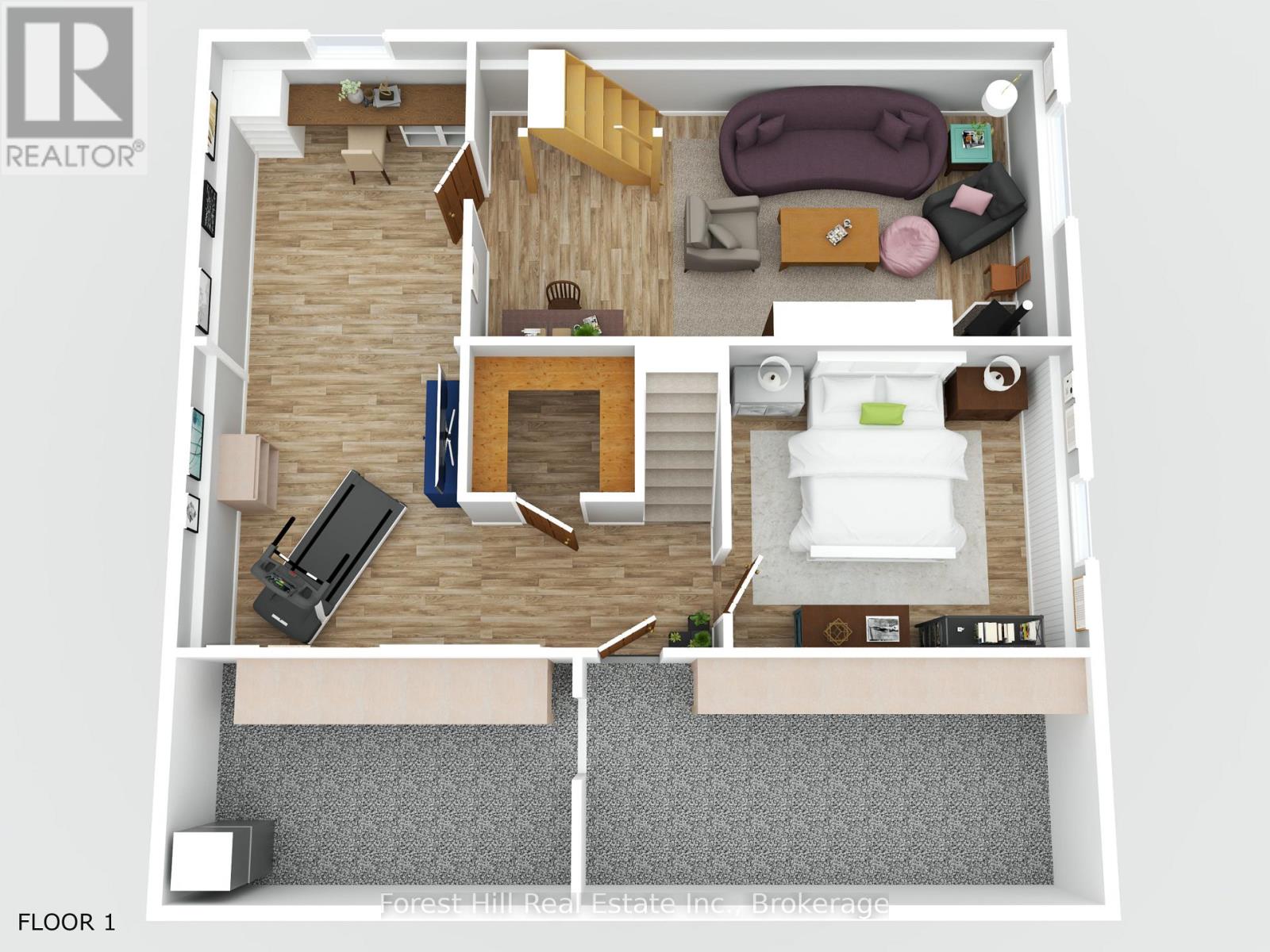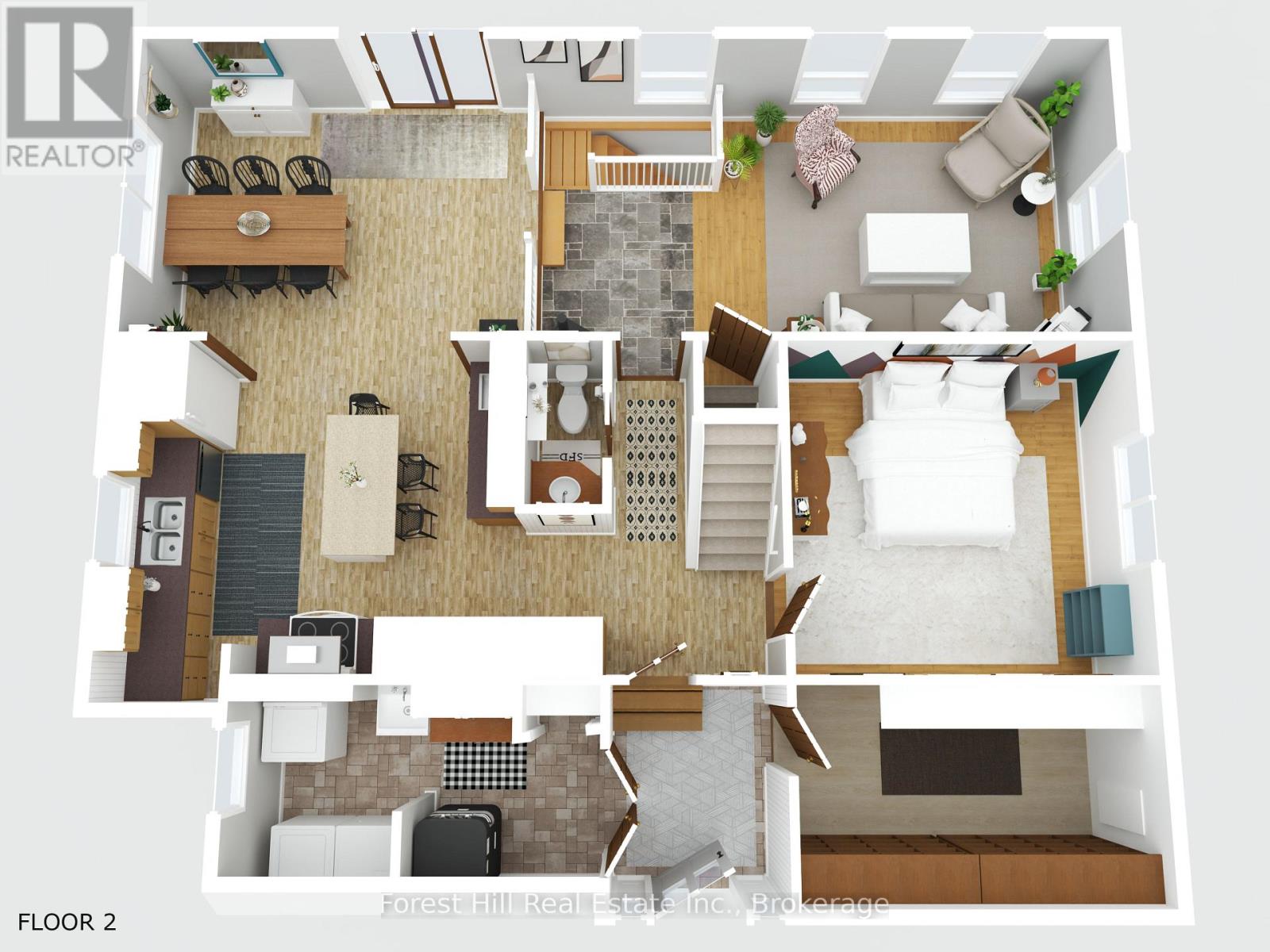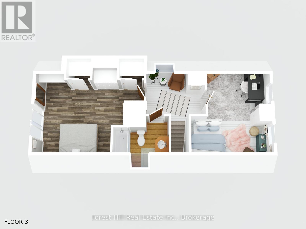496629 Grey Road 2 Blue Mountains, Ontario N0H 1J0
$1,595,000
Welcome to a rare opportunity to own a 27-acre country estate less than five minutes from the heart of Thornbury. Perfectly positioned in one of the area's most sought-after locations, this property combines privacy, natural beauty, and convenience to town, ski clubs, golf courses, and the shores of Georgian Bay. A long, tree-lined driveway winds through the property, setting the tone for the lifestyle that awaits. The estate is defined by its exceptional outdoor spaces. At the centre is a professionally designed seven-acre equestrian facility featuring multiple paddocks, barns, well-built stalls, and a 70' x 110' riding ring-an ideal setup for horse enthusiasts. The land also includes open fields, rolling pastures, and a mature maple bush with an extensive private trail network, offering endless opportunities for walking, riding, snowshoeing, or cross-country skiing right from your doorstep. Nestled within the forest, a charming Bunkie provides a perfect summer guest retreat or a quiet escape. In addition to the natural amenities, the property includes an 1,800 sq. ft. detached garage, workshop, and commercial space that provides flexibility for a home-based business, hobbies, or storage. The four-bedroom residence offers generous space and light, but the true highlight of this estate lies in its setting and the lifestyle it affords. With natural gas available at the road, reduced tax benefits through the Ontario Managed Forest Program, and the added convenience of being located on the school bus route for Beaver Valley Community School, this property offers practicality alongside charm. Its unbeatable proximity to Thornbury and surrounding recreational amenities makes it a once-in-a-lifetime chance to secure a private sanctuary in the heart of Southern Georgian Bay. (id:54532)
Property Details
| MLS® Number | X12485502 |
| Property Type | Single Family |
| Community Name | Blue Mountains |
| Amenities Near By | Golf Nearby, Marina, Ski Area, Hospital |
| Community Features | School Bus |
| Equipment Type | Propane Tank |
| Features | Wooded Area, Partially Cleared |
| Parking Space Total | 10 |
| Rental Equipment Type | Propane Tank |
| Structure | Paddocks/corralls, Outbuilding, Workshop, Barn, Barn |
Building
| Bathroom Total | 2 |
| Bedrooms Above Ground | 3 |
| Bedrooms Below Ground | 1 |
| Bedrooms Total | 4 |
| Age | 31 To 50 Years |
| Amenities | Fireplace(s) |
| Appliances | Hot Tub, Water Heater, Water Treatment, All |
| Basement Development | Finished |
| Basement Type | N/a (finished) |
| Construction Style Attachment | Detached |
| Exterior Finish | Wood |
| Fire Protection | Smoke Detectors |
| Fireplace Present | Yes |
| Fireplace Total | 2 |
| Fireplace Type | Woodstove |
| Foundation Type | Block |
| Half Bath Total | 1 |
| Heating Fuel | Propane |
| Heating Type | Forced Air |
| Stories Total | 2 |
| Size Interior | 1,500 - 2,000 Ft2 |
| Type | House |
| Utility Water | Artesian Well |
Parking
| No Garage |
Land
| Acreage | Yes |
| Fence Type | Partially Fenced |
| Land Amenities | Golf Nearby, Marina, Ski Area, Hospital |
| Sewer | Septic System |
| Size Depth | 2202 Ft ,4 In |
| Size Frontage | 532 Ft ,2 In |
| Size Irregular | 532.2 X 2202.4 Ft |
| Size Total Text | 532.2 X 2202.4 Ft|25 - 50 Acres |
| Zoning Description | A1 |
Rooms
| Level | Type | Length | Width | Dimensions |
|---|---|---|---|---|
| Second Level | Sitting Room | 2.8 m | 2.9 m | 2.8 m x 2.9 m |
| Second Level | Bedroom | 5.18 m | 5.36 m | 5.18 m x 5.36 m |
| Second Level | Bedroom 2 | 3.84 m | 5.36 m | 3.84 m x 5.36 m |
| Second Level | Bathroom | 2.62 m | 2.47 m | 2.62 m x 2.47 m |
| Basement | Bedroom 4 | 3.72 m | 3.08 m | 3.72 m x 3.08 m |
| Basement | Family Room | 6.61 m | 3.56 m | 6.61 m x 3.56 m |
| Basement | Exercise Room | 5.85 m | 6.89 m | 5.85 m x 6.89 m |
| Main Level | Dining Room | 4.45 m | 3.56 m | 4.45 m x 3.56 m |
| Main Level | Family Room | 6.43 m | 3.56 m | 6.43 m x 3.56 m |
| Main Level | Kitchen | 5.21 m | 3.68 m | 5.21 m x 3.68 m |
| Main Level | Bedroom 3 | 3.84 m | 3.39 m | 3.84 m x 3.39 m |
| Main Level | Laundry Room | 3.93 m | 2.25 m | 3.93 m x 2.25 m |
| Main Level | Mud Room | 3.93 m | 2.25 m | 3.93 m x 2.25 m |
| Main Level | Bathroom | 0.89 m | 1.8 m | 0.89 m x 1.8 m |
Utilities
| Cable | Available |
| Electricity | Installed |
https://www.realtor.ca/real-estate/29039090/496629-grey-road-2-blue-mountains-blue-mountains
Contact Us
Contact us for more information

