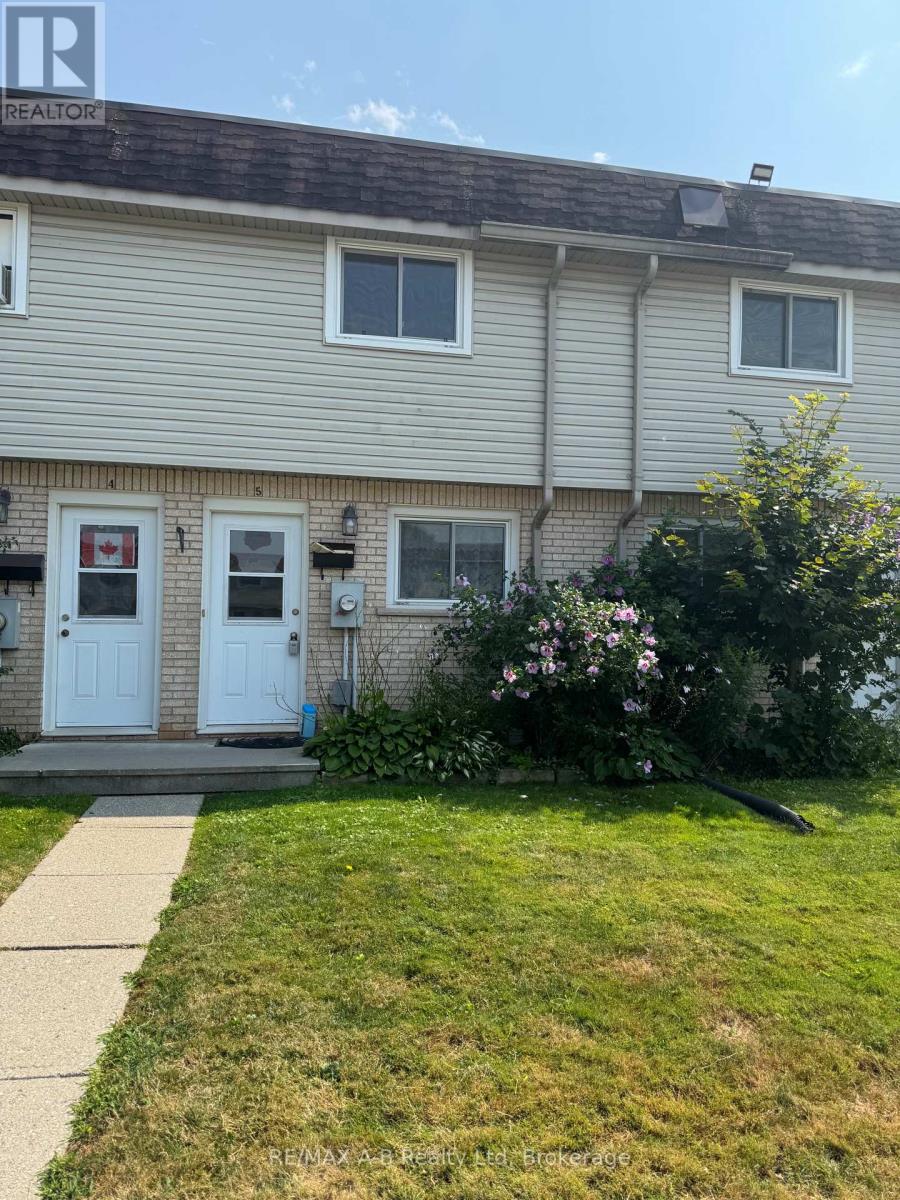5 - 95 Springbank Avenue N Woodstock, Ontario N4S 7P7
2 Bedroom
2 Bathroom
900 - 999 ft2
Central Air Conditioning
Forced Air
$2,100 Monthly
Great location! Bright, affordable, and move-in ready, this 2-bedroom, 1.5-bathroom townhome is like no other. Enjoy recent updates including a newly finished basement with fresh carpeting and a 2-piece bathroom with a new toilet and vanity, professionally painted kitchen cupboards, newer central air unit, and fresh paint throughout. All thats left to do is move in and relax! (id:54532)
Property Details
| MLS® Number | X12340630 |
| Property Type | Single Family |
| Community Name | Woodstock - North |
| Amenities Near By | Park, Schools |
| Community Features | Pet Restrictions, School Bus |
| Parking Space Total | 1 |
Building
| Bathroom Total | 2 |
| Bedrooms Above Ground | 2 |
| Bedrooms Total | 2 |
| Age | 51 To 99 Years |
| Amenities | Visitor Parking |
| Appliances | Water Meter, Water Heater, Dryer, Stove, Washer, Refrigerator |
| Basement Development | Partially Finished |
| Basement Type | N/a (partially Finished) |
| Cooling Type | Central Air Conditioning |
| Exterior Finish | Brick, Vinyl Siding |
| Fire Protection | Smoke Detectors |
| Half Bath Total | 1 |
| Heating Fuel | Natural Gas |
| Heating Type | Forced Air |
| Size Interior | 900 - 999 Ft2 |
| Type | Row / Townhouse |
Parking
| No Garage |
Land
| Acreage | No |
| Land Amenities | Park, Schools |
Rooms
| Level | Type | Length | Width | Dimensions |
|---|---|---|---|---|
| Second Level | Bedroom | 3.73 m | 3.66 m | 3.73 m x 3.66 m |
| Second Level | Bedroom 2 | 3.66 m | 2.95 m | 3.66 m x 2.95 m |
| Basement | Family Room | 3.56 m | 3.53 m | 3.56 m x 3.53 m |
| Main Level | Kitchen | 3.1 m | 2.41 m | 3.1 m x 2.41 m |
| Main Level | Living Room | 4.5 m | 3.66 m | 4.5 m x 3.66 m |
Contact Us
Contact us for more information







































































