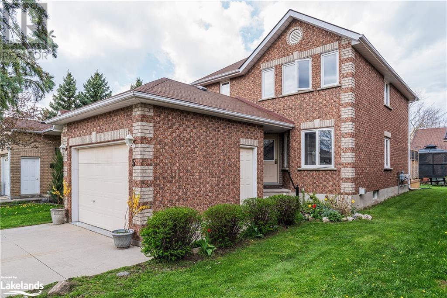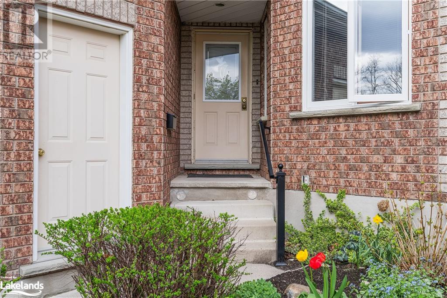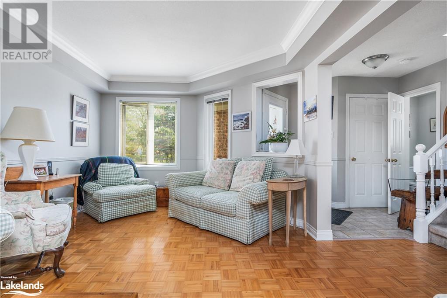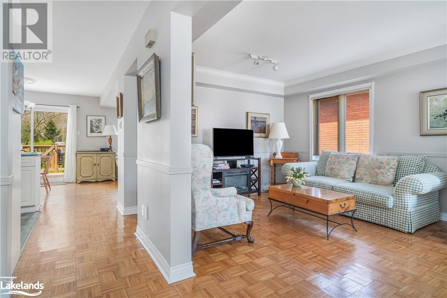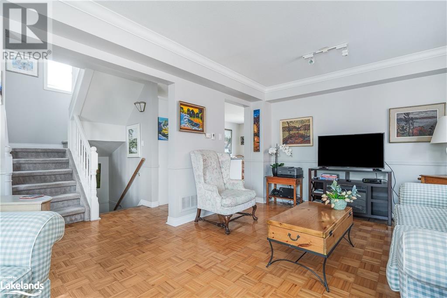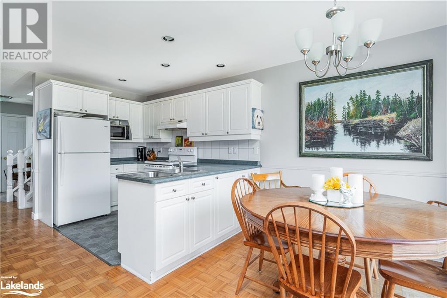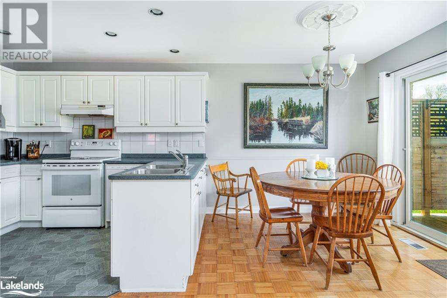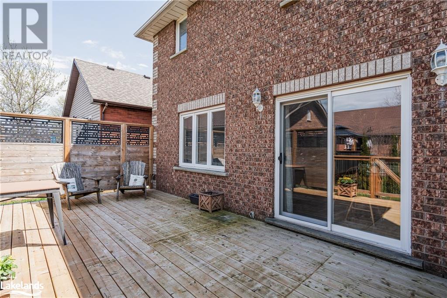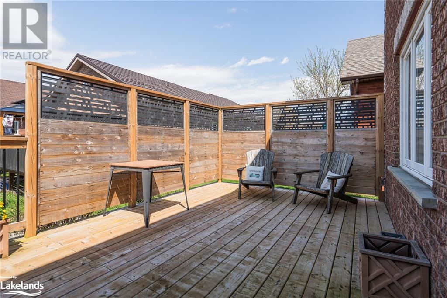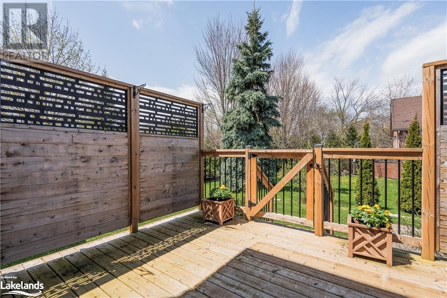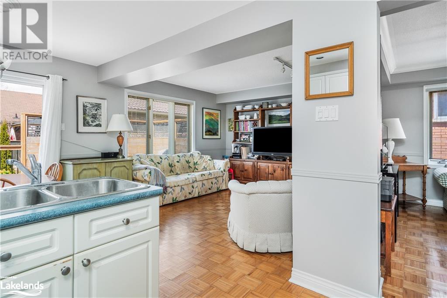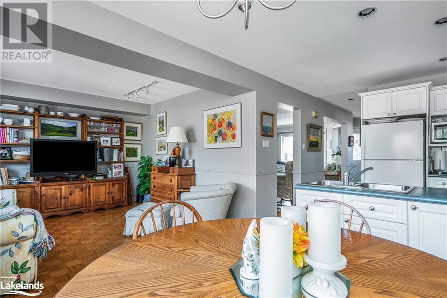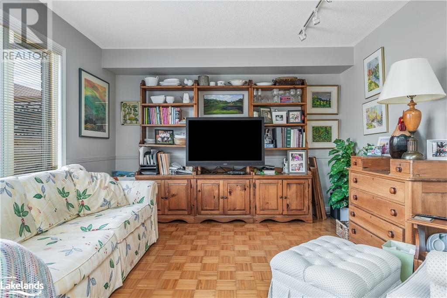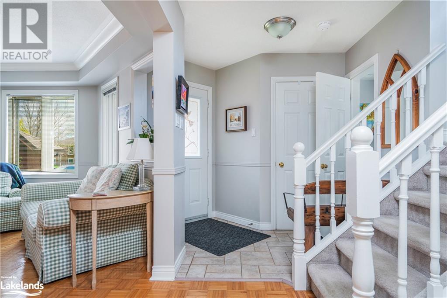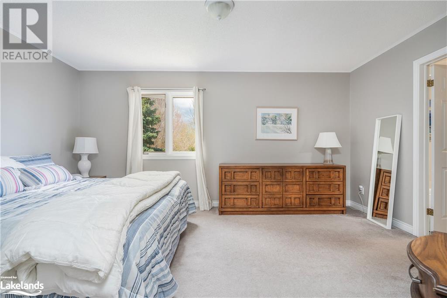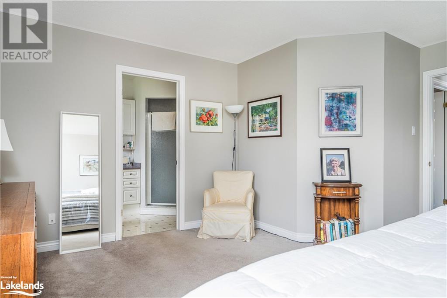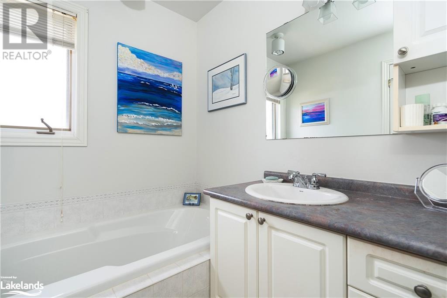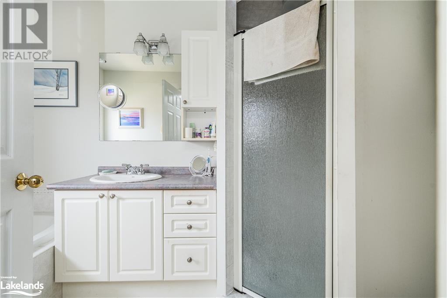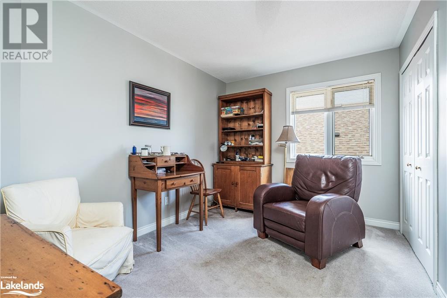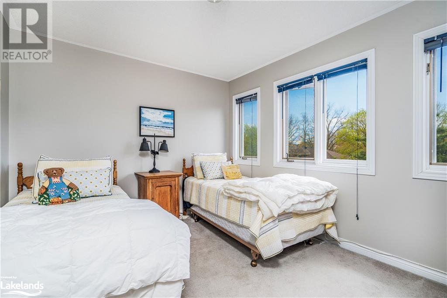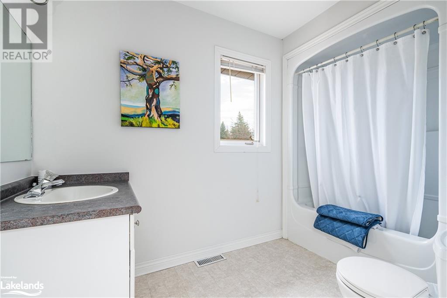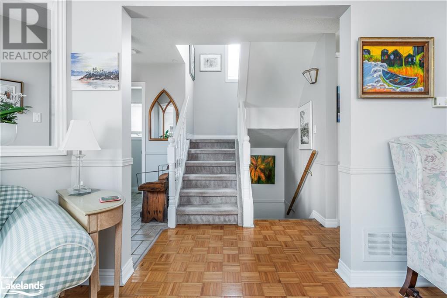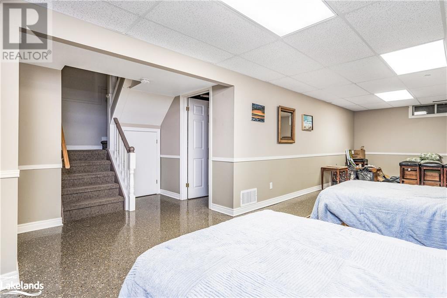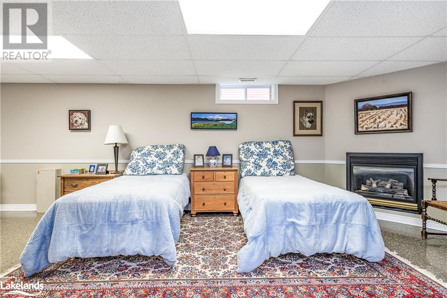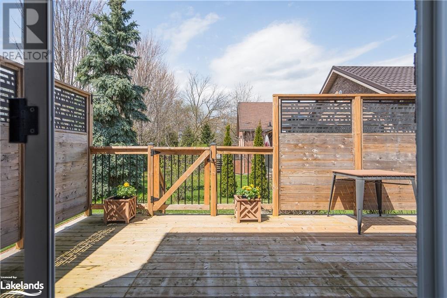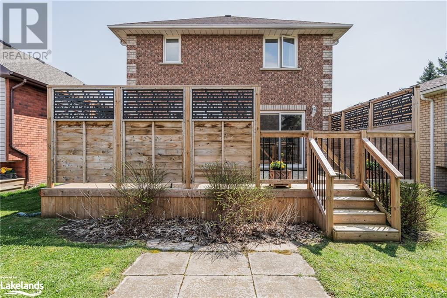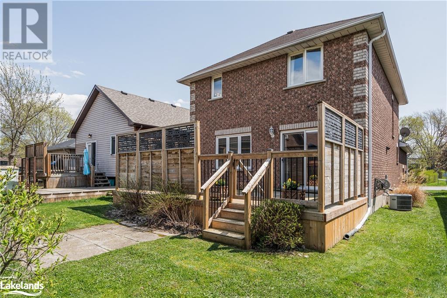LOADING
$745,000
This home is located in the desirable Lockhart subdivision, ideally situated within the Admiral school district and close to a range of amenities including schools, tennis courts, parks, the YMCA, ice arenas, a trail system, and downtown. A great family home with 3 bedrooms and 2.5 baths, two storeys and a finished basement. The main floor has a great layout complete with two spacious living areas, dining, kitchen and a half bath. A spacious private deck accessed from the dining area is perfect for summer evening bbq's. Upstairs is a primary bedroom suite with walk-in closet and a 4-piece ensuite bath. The basement is finished with a family room with gas fireplace and durable epoxy finished flooring. Park in the single-car garage, with mezzanine for extra storage. Outside, the property is landscaped for easy maintenance, enhancing its appeal. Have a look at the virtual tour and be sure to book your in-person showing today! (id:54532)
Property Details
| MLS® Number | 40578664 |
| Property Type | Single Family |
| Amenities Near By | Golf Nearby, Hospital, Park, Schools, Ski Area |
| Features | Southern Exposure, Sump Pump |
| Parking Space Total | 3 |
Building
| Bathroom Total | 3 |
| Bedrooms Above Ground | 3 |
| Bedrooms Total | 3 |
| Appliances | Dishwasher, Dryer, Refrigerator, Stove, Washer, Window Coverings |
| Architectural Style | 2 Level |
| Basement Development | Finished |
| Basement Type | Full (finished) |
| Constructed Date | 1994 |
| Construction Style Attachment | Detached |
| Cooling Type | Central Air Conditioning |
| Exterior Finish | Brick |
| Fireplace Present | Yes |
| Fireplace Total | 1 |
| Half Bath Total | 1 |
| Heating Fuel | Natural Gas |
| Heating Type | Forced Air |
| Stories Total | 2 |
| Size Interior | 1526 |
| Type | House |
| Utility Water | Municipal Water |
Parking
| Attached Garage |
Land
| Acreage | No |
| Land Amenities | Golf Nearby, Hospital, Park, Schools, Ski Area |
| Sewer | Municipal Sewage System |
| Size Depth | 100 Ft |
| Size Frontage | 36 Ft |
| Size Total Text | Under 1/2 Acre |
| Zoning Description | R2 |
Rooms
| Level | Type | Length | Width | Dimensions |
|---|---|---|---|---|
| Second Level | Full Bathroom | 9'11'' x 5'10'' | ||
| Second Level | 4pc Bathroom | 7'1'' x 10'0'' | ||
| Second Level | Bedroom | 10'5'' x 11'11'' | ||
| Second Level | Bedroom | 8'7'' x 11'11'' | ||
| Second Level | Primary Bedroom | 15'0'' x 16'0'' | ||
| Basement | Laundry Room | 18'0'' x 10'11'' | ||
| Basement | Recreation Room | 32'0'' x 19'1'' | ||
| Main Level | 2pc Bathroom | 7'1'' x 3'3'' | ||
| Main Level | Kitchen | 9'11'' x 10'2'' | ||
| Main Level | Dining Room | 8'5'' x 10'1'' | ||
| Main Level | Living Room | 20'4'' x 11'9'' | ||
| Main Level | Sitting Room | 11'4'' x 12'1'' |
https://www.realtor.ca/real-estate/26844363/5-lockhart-road-collingwood
Interested?
Contact us for more information
Chris Keleher
Broker
www.facebook.com/collingwood.bluemountain.realestate
ca.linkedin.com/pub/chris-keleher/8/a0a/33b
www.facebook.com/#!/lets.eat.collingwood
No Favourites Found

Sotheby's International Realty Canada, Brokerage
243 Hurontario St,
Collingwood, ON L9Y 2M1
Rioux Baker Team Contacts
Click name for contact details.
Sherry Rioux*
Direct: 705-443-2793
EMAIL SHERRY
Emma Baker*
Direct: 705-444-3989
EMAIL EMMA
Jacki Binnie**
Direct: 705-441-1071
EMAIL JACKI
Craig Davies**
Direct: 289-685-8513
EMAIL CRAIG
Hollie Knight**
Direct: 705-994-2842
EMAIL HOLLIE
Almira Haupt***
Direct: 705-416-1499 ext. 25
EMAIL ALMIRA
Lori York**
Direct: 705 606-6442
EMAIL LORI
*Broker **Sales Representative ***Admin
No Favourites Found
Ask a Question
[
]

The trademarks REALTOR®, REALTORS®, and the REALTOR® logo are controlled by The Canadian Real Estate Association (CREA) and identify real estate professionals who are members of CREA. The trademarks MLS®, Multiple Listing Service® and the associated logos are owned by The Canadian Real Estate Association (CREA) and identify the quality of services provided by real estate professionals who are members of CREA. The trademark DDF® is owned by The Canadian Real Estate Association (CREA) and identifies CREA's Data Distribution Facility (DDF®)
May 03 2024 08:22:39
Muskoka Haliburton Orillia – The Lakelands Association of REALTORS®
Royal LePage Rcr Realty, Brokerage (Creemore Unit 2)

