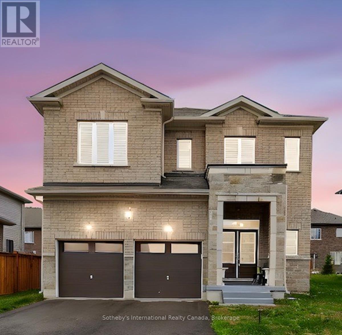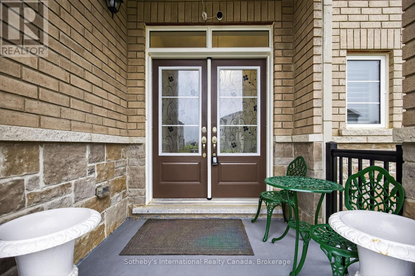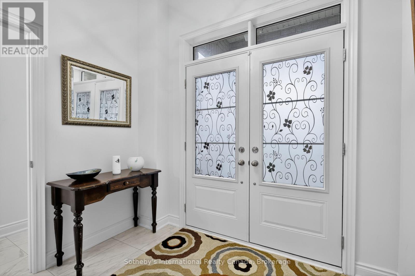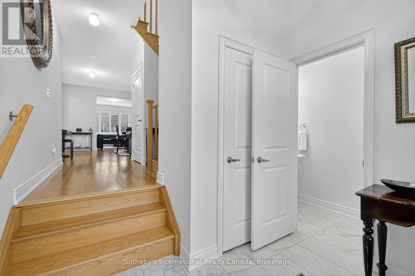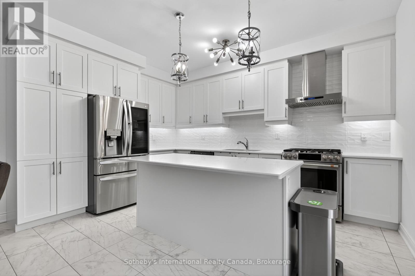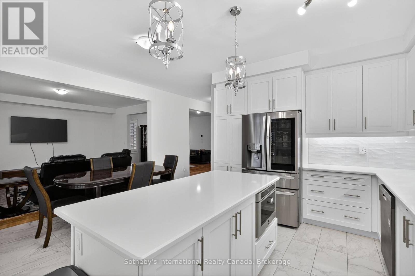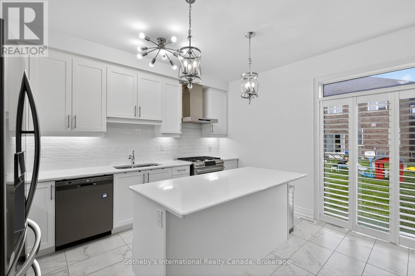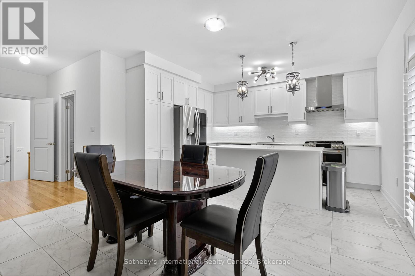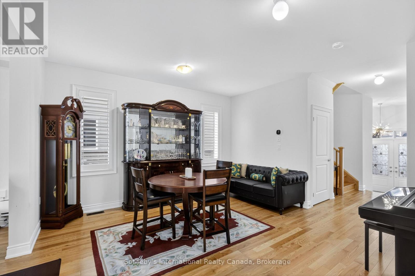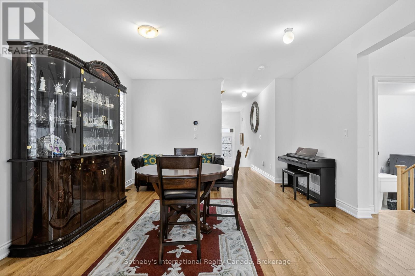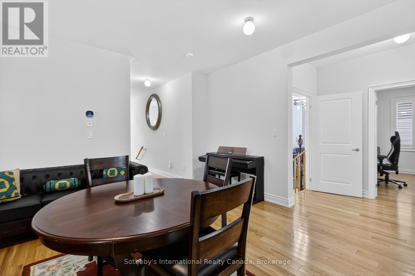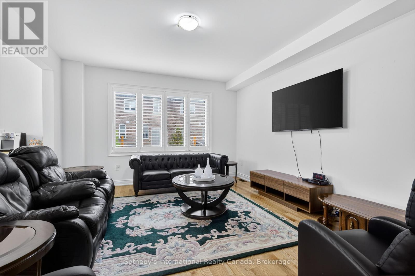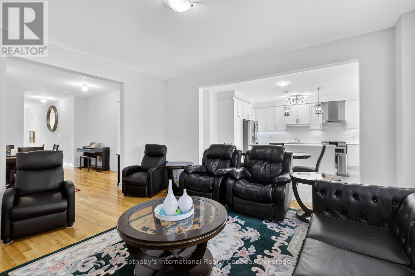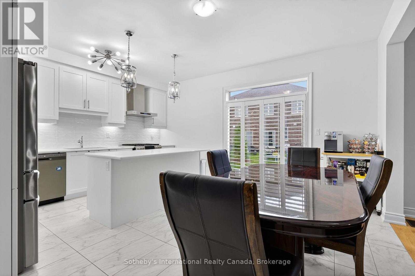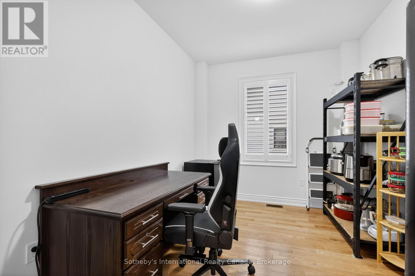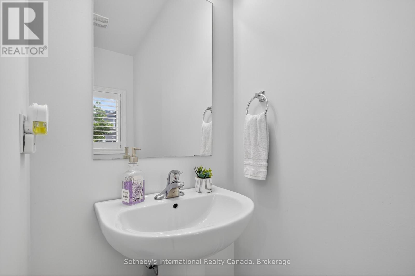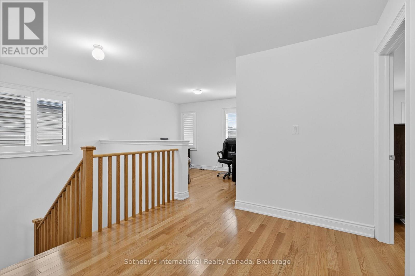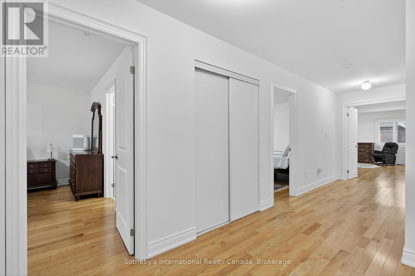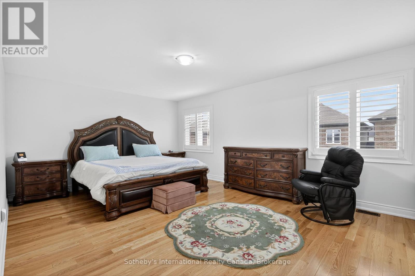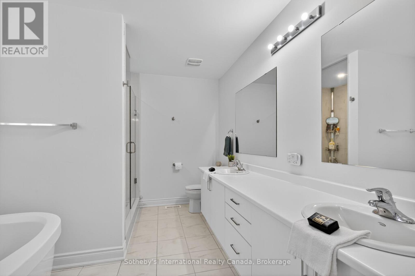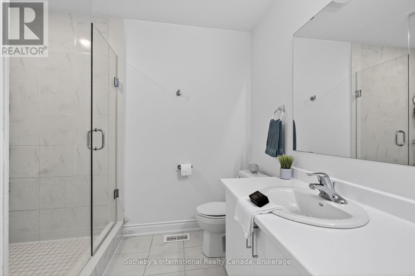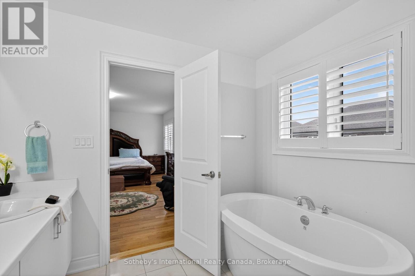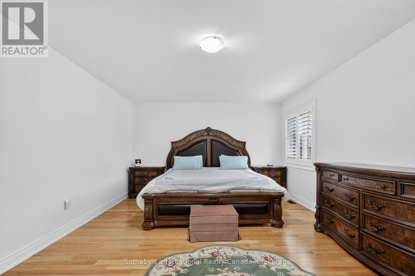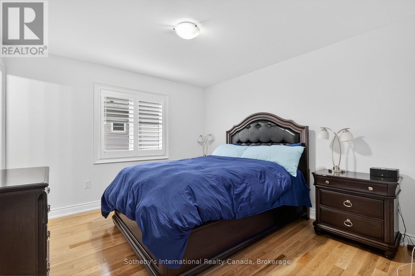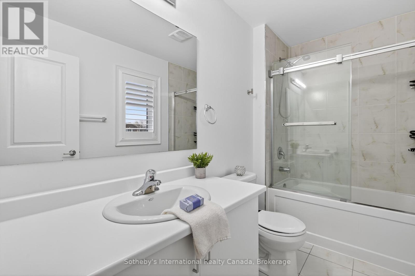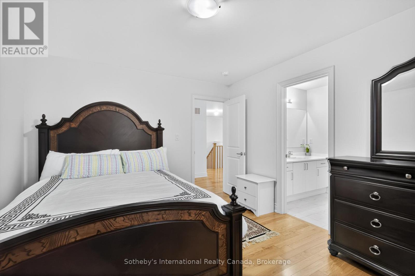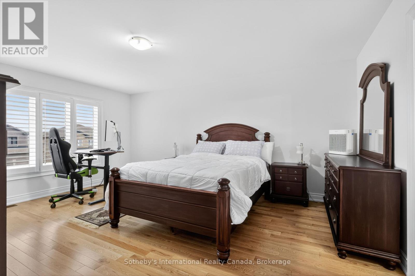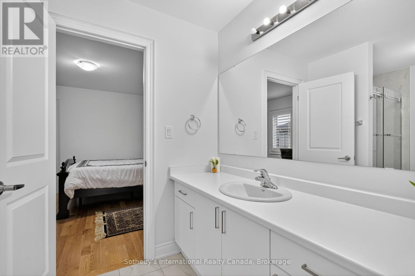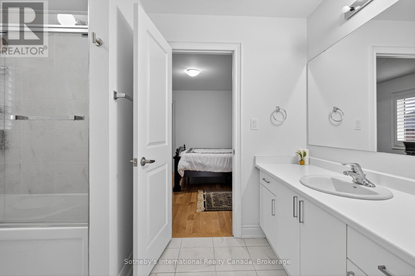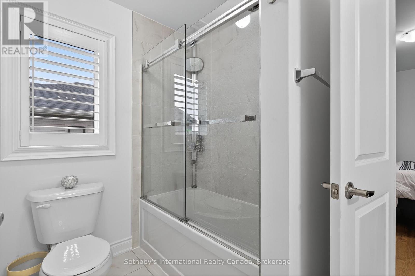5 Middleton Drive Wasaga Beach, Ontario L9Z 0L1
$1,100,000
Welcome to the Baycliffe Community in Wasaga Beach where luxury, lifestyle, and location come together in perfect harmony.This Aspen Model residence offers just over 3,000 sq. ft. of beautifully finished living space above grade, designed for both elegance and comfort. From the moment you step inside, the rich hardwood flooring and 9-foot ceilings on the main floor set a tone of refined sophistication.The private primary suite is a true retreat, complete with French doors, spacious walk-in closets, and a spa-inspired 5-piece ensuite featuring a relaxing soaker tub and sleek glass shower. Every detail reflects thoughtful design, making this home as functional as it is stunning.Beyond the home, the lifestyle is unmatched. Nestled in a wonderful community, you are just minutes from multiple local beaches and provincial parks, convenient shopping, and only minutes to historic downtown Collingwood. Enjoy year-round adventure with premier skiing and golf at Blue Mountain just a short drive away.This is more than a home it's the gateway to the vibrant Wasaga Beach lifestyle you've been waiting for. (id:54532)
Property Details
| MLS® Number | S12429222 |
| Property Type | Single Family |
| Community Name | Wasaga Beach |
| Amenities Near By | Beach, Park, Schools, Ski Area |
| Community Features | School Bus |
| Equipment Type | Water Heater, Water Heater - Tankless |
| Features | Carpet Free, Sump Pump |
| Parking Space Total | 4 |
| Rental Equipment Type | Water Heater, Water Heater - Tankless |
Building
| Bathroom Total | 4 |
| Bedrooms Above Ground | 4 |
| Bedrooms Total | 4 |
| Appliances | Central Vacuum, Water Heater - Tankless, Garage Door Opener Remote(s), Dishwasher, Dryer, Microwave, Oven, Stove, Washer, Refrigerator |
| Basement Development | Unfinished |
| Basement Type | N/a (unfinished) |
| Construction Style Attachment | Detached |
| Cooling Type | Central Air Conditioning |
| Exterior Finish | Brick |
| Foundation Type | Concrete |
| Half Bath Total | 1 |
| Heating Fuel | Natural Gas |
| Heating Type | Forced Air |
| Stories Total | 2 |
| Size Interior | 3,000 - 3,500 Ft2 |
| Type | House |
| Utility Water | Municipal Water |
Parking
| Attached Garage | |
| Garage |
Land
| Acreage | No |
| Land Amenities | Beach, Park, Schools, Ski Area |
| Sewer | Sanitary Sewer |
| Size Depth | 102 Ft ,4 In |
| Size Frontage | 54 Ft ,1 In |
| Size Irregular | 54.1 X 102.4 Ft |
| Size Total Text | 54.1 X 102.4 Ft |
Rooms
| Level | Type | Length | Width | Dimensions |
|---|---|---|---|---|
| Second Level | Primary Bedroom | 5.79 m | 3.96 m | 5.79 m x 3.96 m |
| Second Level | Bedroom 2 | 4.08 m | 3.35 m | 4.08 m x 3.35 m |
| Second Level | Bedroom 3 | 4.08 m | 5.42 m | 4.08 m x 5.42 m |
| Second Level | Bedroom 4 | 3.65 m | 3.35 m | 3.65 m x 3.35 m |
| Second Level | Study | 3.65 m | 2.74 m | 3.65 m x 2.74 m |
| Main Level | Dining Room | 4.23 m | 4.87 m | 4.23 m x 4.87 m |
| Main Level | Office | 3.65 m | 2.74 m | 3.65 m x 2.74 m |
| Main Level | Family Room | 4.23 m | 4.87 m | 4.23 m x 4.87 m |
| Main Level | Kitchen | 2.43 m | 4.45 m | 2.43 m x 4.45 m |
| Main Level | Eating Area | 2.74 m | 4.45 m | 2.74 m x 4.45 m |
https://www.realtor.ca/real-estate/28918146/5-middleton-drive-wasaga-beach-wasaga-beach
Contact Us
Contact us for more information
Nicole Walton
Salesperson
sothebysrealty.ca/en/real-estate-team/apblett-group/
www.facebook.com/apblettgroup/
www.linkedin.com/in/nicole-walton-714701ba/
www.instagram.com/apblett_group/

