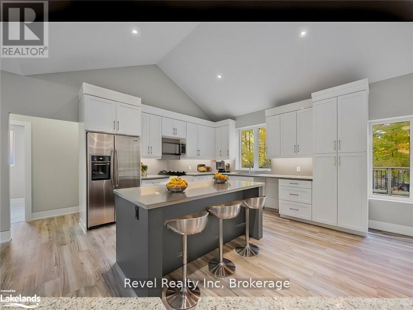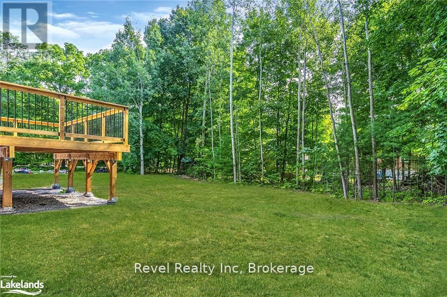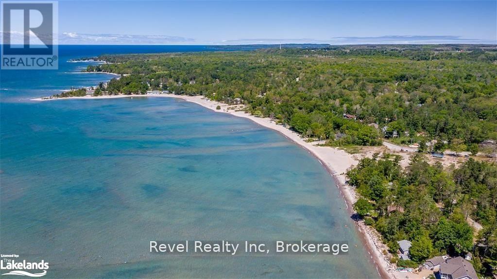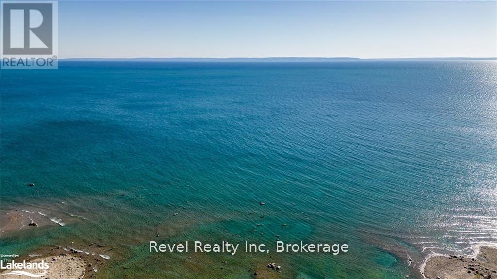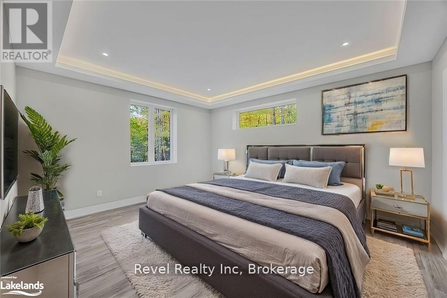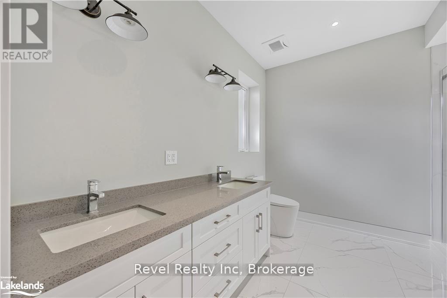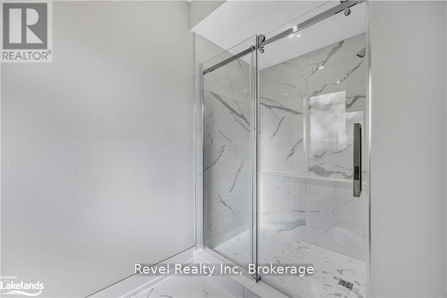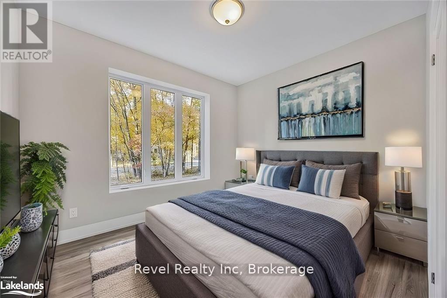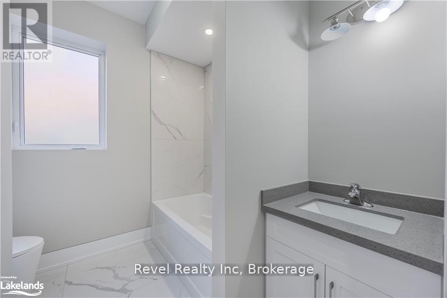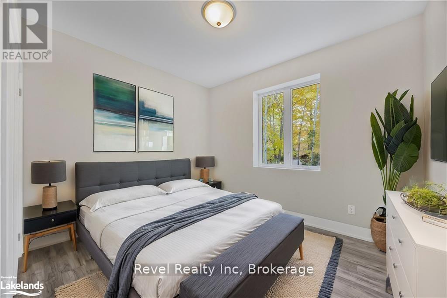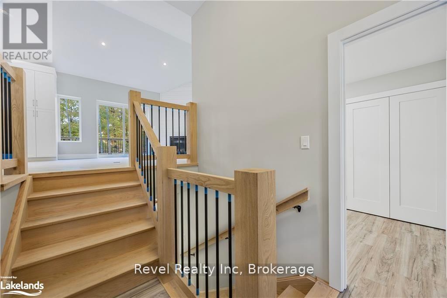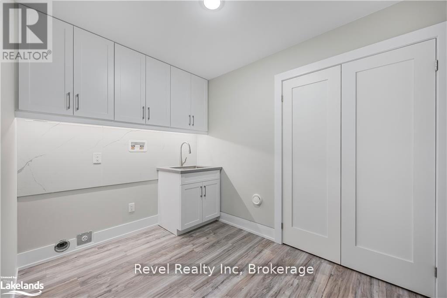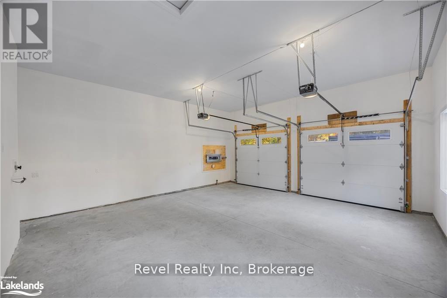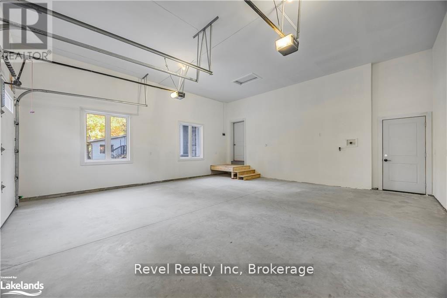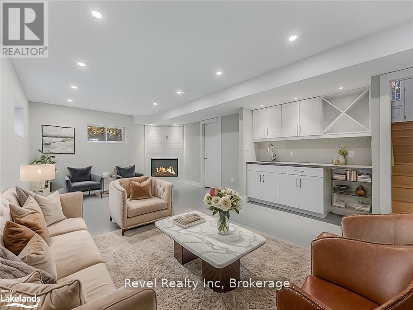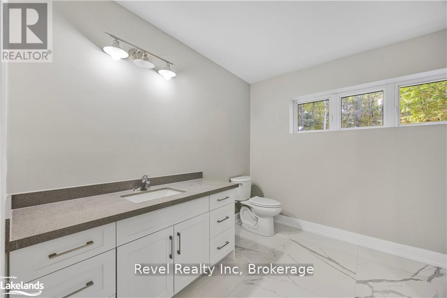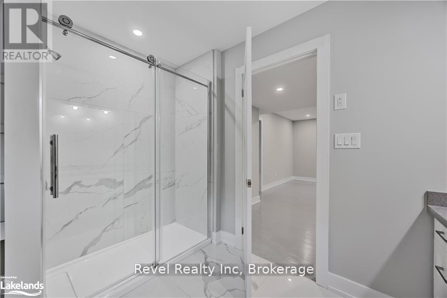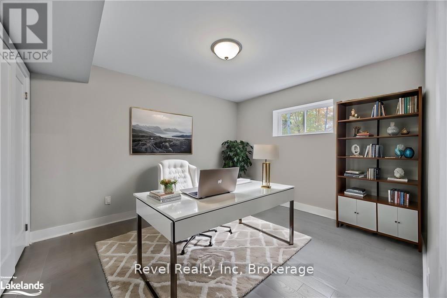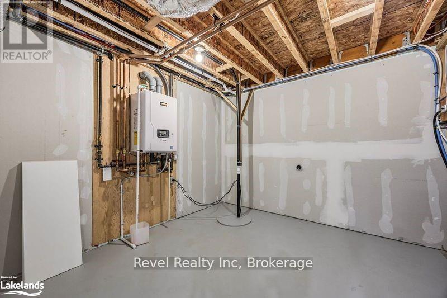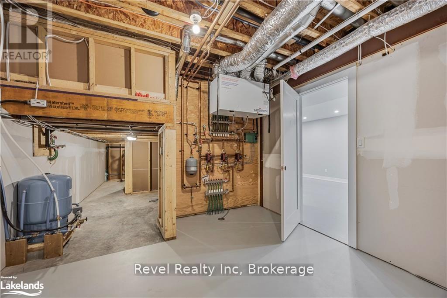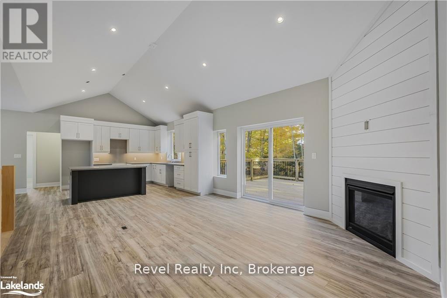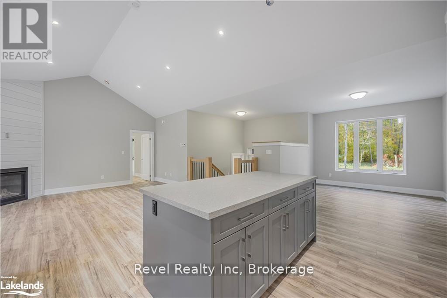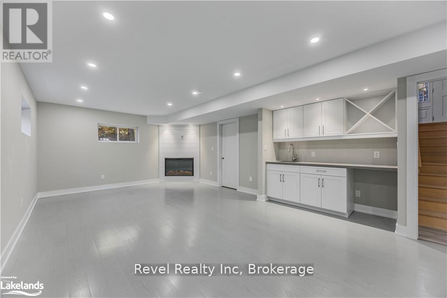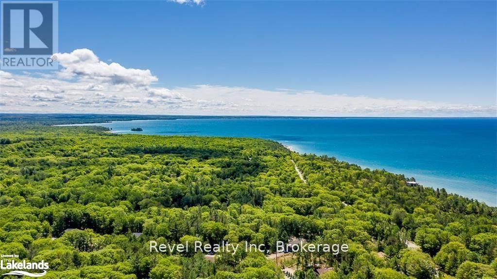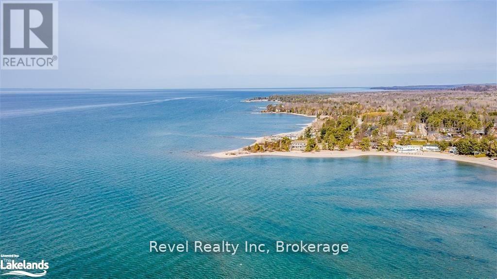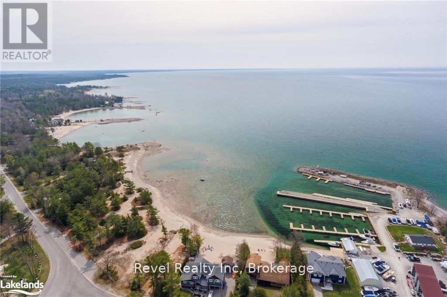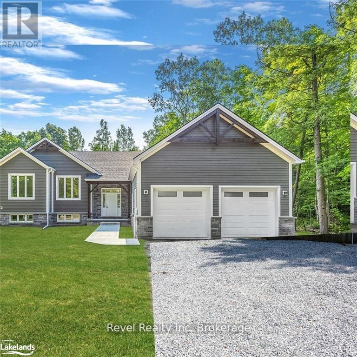5 Oakwood Avenue Tiny, Ontario L9M 0J2
$1,195,000
Experience the best of energy-efficient, sustainable living in this extraordinary ICF-constructed home, designed for maximum comfort, minimal energy use, and timeless style. Located just 90 minutes from Toronto and a short walk to the pristine beaches of Georgian Bay, this forever home offers the perfect blend of nature and innovation. Built entirely with Insulated Concrete Forms from foundation to roofline, the home delivers superior insulation, durability, and soundproofing, ensuring year-round comfort with significantly reduced energy costs. Radiant in-floor heating runs throughout the entire home, including the oversized, fully finished garage, creating warm, versatile spaces ideal for vehicles, hobbies, or a workshop. Inside, nearly 13-foot ceilings create an airy, light-filled atmosphere, while a walkout leads to a spacious 20x16 deck, perfect for summer gatherings or quiet mornings outdoors. The custom kitchen, anchored by a large island, invites conversation and culinary creativity, while the private primary suite offers a peaceful retreat with a walk-in closet and spa-inspired ensuite. With five bedrooms, including two in the finished basement, there's ample space for family, guests, or a home office. The lower level is designed for entertaining, complete with a cozy fireplace, built-in bar, and a full bathroom, all benefiting from the homes exceptional energy performance. Set in the peaceful beauty of Tiny Township, this is more than a home its a commitment to efficient, sustainable living in a location where modern design and natural surroundings meet. Ready to make it yours? (id:54532)
Property Details
| MLS® Number | S12118909 |
| Property Type | Single Family |
| Community Name | Rural Tiny |
| Features | Flat Site, Sump Pump |
| Parking Space Total | 6 |
| Structure | Deck, Porch |
Building
| Bathroom Total | 3 |
| Bedrooms Above Ground | 3 |
| Bedrooms Below Ground | 2 |
| Bedrooms Total | 5 |
| Age | New Building |
| Amenities | Separate Heating Controls |
| Appliances | Water Heater - Tankless |
| Architectural Style | Bungalow |
| Basement Development | Finished |
| Basement Type | Full (finished) |
| Construction Style Attachment | Detached |
| Cooling Type | Air Exchanger |
| Exterior Finish | Wood |
| Fire Protection | Smoke Detectors |
| Fireplace Present | Yes |
| Fireplace Total | 2 |
| Foundation Type | Insulated Concrete Forms |
| Heating Fuel | Natural Gas |
| Heating Type | Radiant Heat |
| Stories Total | 1 |
| Size Interior | 1,500 - 2,000 Ft2 |
| Type | House |
| Utility Water | Drilled Well |
Parking
| Attached Garage | |
| Garage |
Land
| Acreage | No |
| Sewer | Septic System |
| Size Depth | 174 Ft ,10 In |
| Size Frontage | 86 Ft |
| Size Irregular | 86 X 174.9 Ft |
| Size Total Text | 86 X 174.9 Ft|under 1/2 Acre |
| Zoning Description | Sr |
Rooms
| Level | Type | Length | Width | Dimensions |
|---|---|---|---|---|
| Basement | Bedroom 2 | 3.76 m | 3.15 m | 3.76 m x 3.15 m |
| Lower Level | Bathroom | 2 m | 3 m | 2 m x 3 m |
| Lower Level | Family Room | 12.5 m | 3.71 m | 12.5 m x 3.71 m |
| Lower Level | Bedroom | 3.73 m | 3.25 m | 3.73 m x 3.25 m |
| Lower Level | Bedroom | 4.72 m | 3.4 m | 4.72 m x 3.4 m |
| Main Level | Kitchen | 4.7 m | 3.96 m | 4.7 m x 3.96 m |
| Main Level | Bathroom | 2 m | 3 m | 2 m x 3 m |
| Main Level | Living Room | 4.7 m | 4.57 m | 4.7 m x 4.57 m |
| Main Level | Primary Bedroom | 4.7 m | 3.76 m | 4.7 m x 3.76 m |
| Main Level | Laundry Room | 3.12 m | 2.18 m | 3.12 m x 2.18 m |
| Main Level | Bedroom 3 | 3.56 m | 3.05 m | 3.56 m x 3.05 m |
Utilities
| Electricity | Installed |
https://www.realtor.ca/real-estate/28248561/5-oakwood-avenue-tiny-rural-tiny
Contact Us
Contact us for more information
Vanya Gluhic
Broker
www.georgianbaydreamteam.com/
www.facebook.com/georgianbaydreamteam
www.instagram.com/georgianbaydreamteam/
Danielle Dorion
Broker
www.georgianbaydreamteam.com/
www.facebook.com/pages/GeorgianBayDreamTeam/164358503581691
twitter.com/GBDreamTeam


