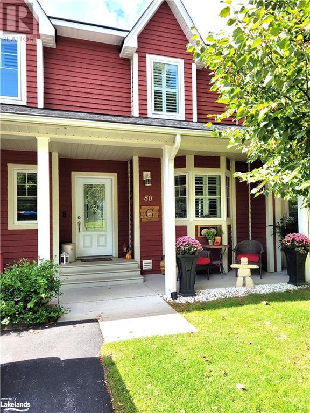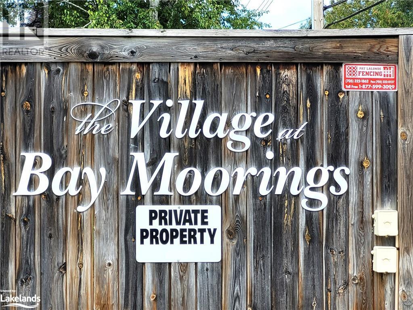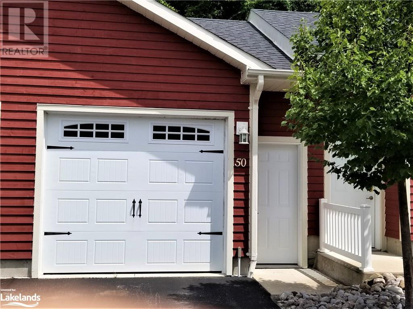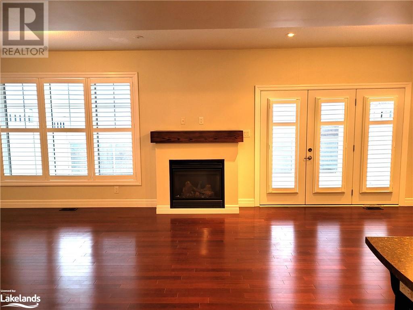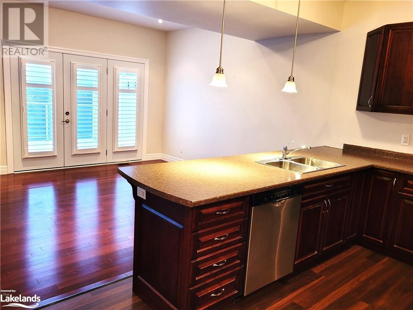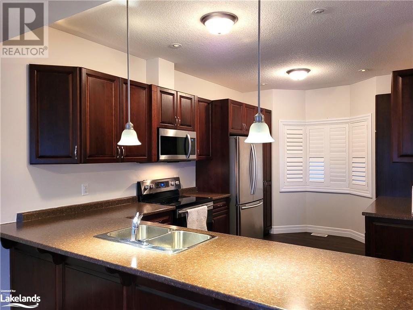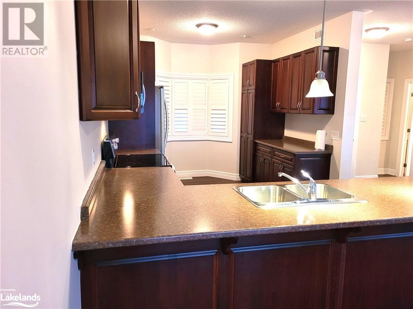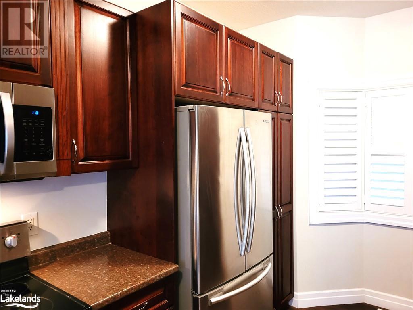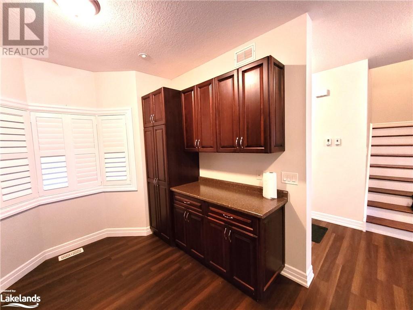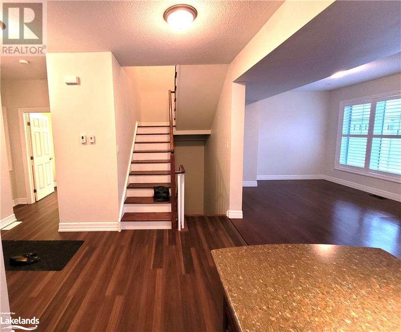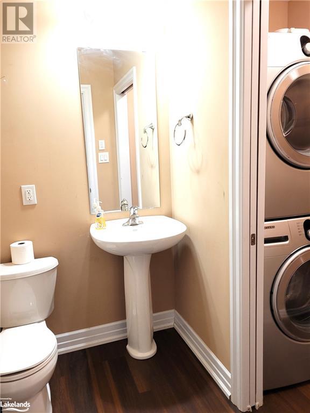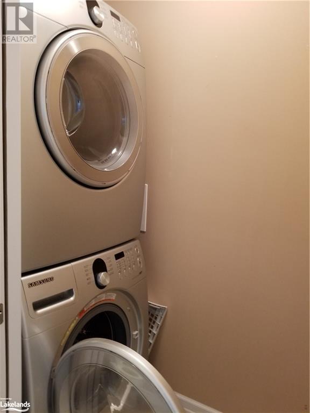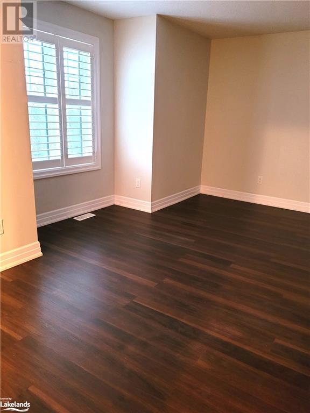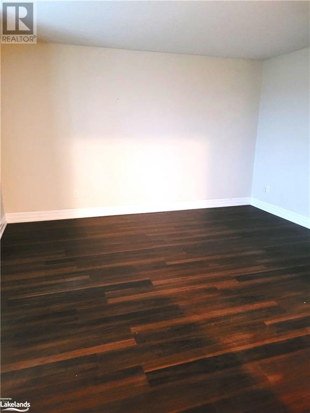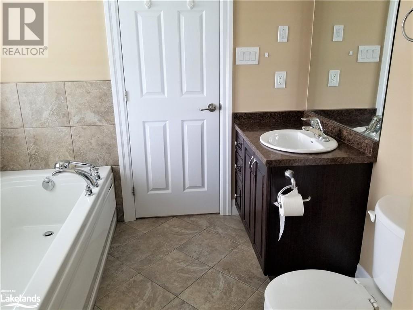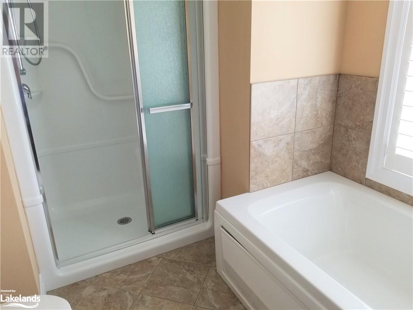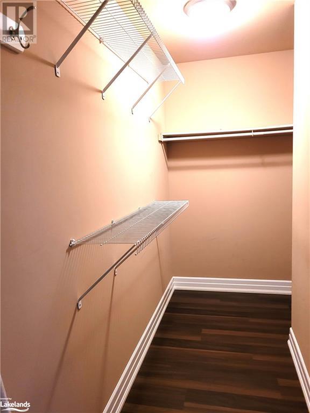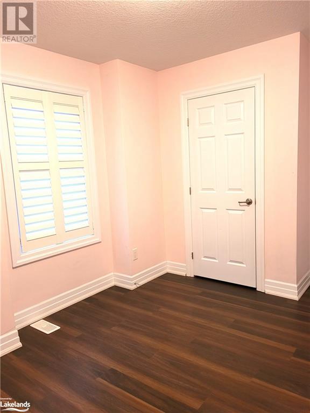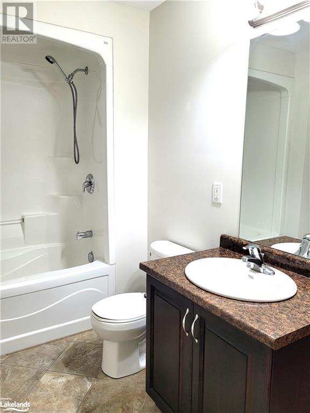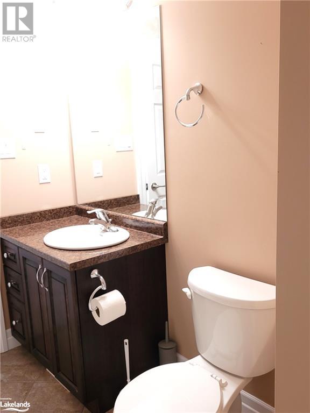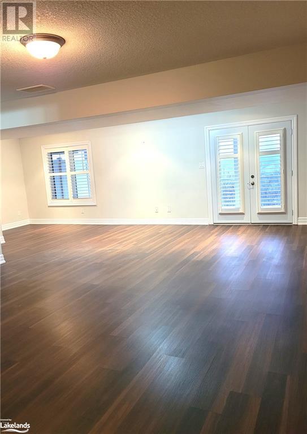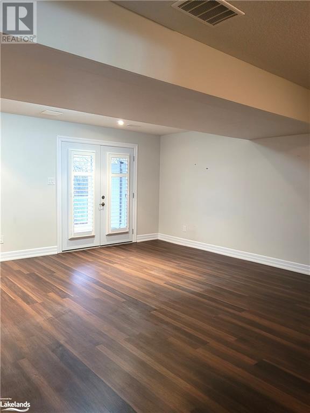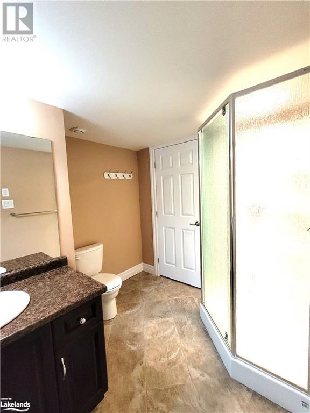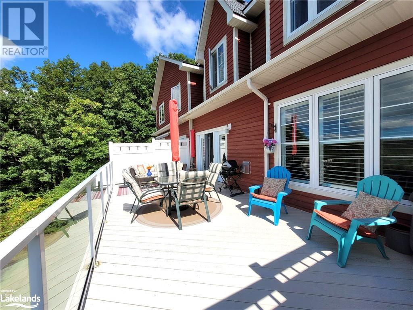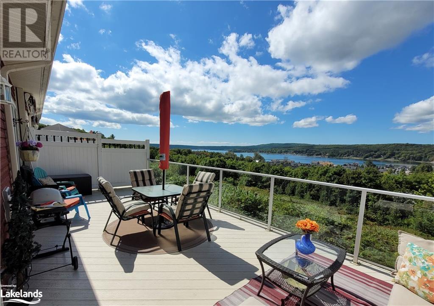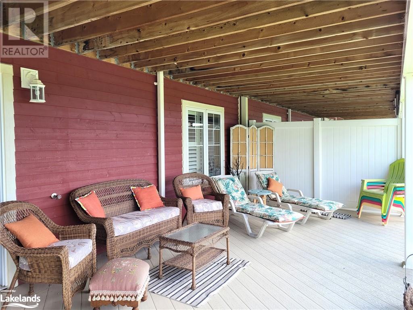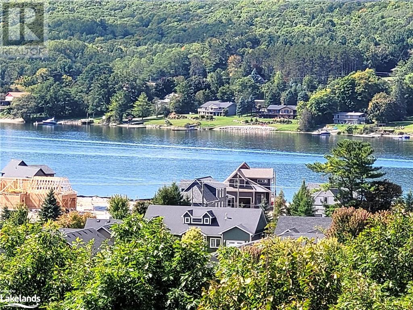LOADING
$2,800 Monthly
Insurance, Property Management
GORGEOUS 2 STOREY TOWNHOUSE, WEST FACING WITH PANORAMIC VIEWS OF PENETANGUISHENE HARBOUR AND YEAR-ROUND SUNSETS. JOIN THIS 55 PLUS COMMUNITY ON DRUMMOND DRIVE AMD ENJOY MAINTENANCE FREE LIVING. THIS HOME IS LOCATED AT THE QUIET, DEAD-END 0F DRUMMOND DR. WITH ONE PARKING SPACE IN FRONT OF THE HOUSE AND A SINGLE CAR GARAGE ACROSS THE STREET. NEW QUALITY LAMINATE FLOORING INSTALLED IN THE ENTRY, KITCHEN, STAIRS, LOWER LEVEL AND 2 BEDROOMS IN DECEMBER 2023. 2 BEDROOMS AND 3 BATHS PLUS A 2 PIECE POWDER ROOM ON THE MAIN LEVEL. LARGE KITCHEN WITH A BREAKFAST BAR, STAINLESS APPLIANCES AND PLENTY OF STORAGE SPACE. EXTEND YOUR LIVING SPACE WITH THE 12 FT. X 26 FT. DECK AND LOWER- LEVEL PATIO WHERE YOU CAN SIT AND RELAX, BARBEQUE AND ENJOY THE CAPTIVATING VIEWS. SPACIOUS MASTER BEDROOM INCLUDES A WALK-IN CLOSET AND 4 PIECE EN-SUITE. CALIFORNIA SHUTTERS THROUGHOUT. NO PETS AND NON-SMOKING. THIS IS A PARKBRIDGE LAND LEASECOMMUNITY. PROSPECTIVE TENANTS REQUIRE APPROVAL FROM PARKBRIDGE COMMUNITIES. (id:54532)
Property Details
| MLS® Number | 40565978 |
| Property Type | Single Family |
| Community Features | Quiet Area |
| Features | Cul-de-sac |
| Parking Space Total | 2 |
Building
| Bathroom Total | 4 |
| Bedrooms Above Ground | 2 |
| Bedrooms Total | 2 |
| Appliances | Dishwasher, Dryer, Refrigerator, Stove, Washer, Microwave Built-in, Window Coverings, Garage Door Opener |
| Architectural Style | 2 Level |
| Basement Development | Finished |
| Basement Type | Full (finished) |
| Constructed Date | 2010 |
| Construction Material | Wood Frame |
| Construction Style Attachment | Attached |
| Cooling Type | Central Air Conditioning |
| Exterior Finish | Wood |
| Fireplace Present | Yes |
| Fireplace Total | 1 |
| Half Bath Total | 1 |
| Heating Fuel | Natural Gas |
| Heating Type | Forced Air |
| Stories Total | 2 |
| Size Interior | 2200 |
| Type | Row / Townhouse |
| Utility Water | Municipal Water |
Parking
| Detached Garage |
Land
| Acreage | No |
| Sewer | Municipal Sewage System |
| Size Total Text | Under 1/2 Acre |
| Zoning Description | R2 |
Rooms
| Level | Type | Length | Width | Dimensions |
|---|---|---|---|---|
| Second Level | 4pc Bathroom | Measurements not available | ||
| Second Level | Bedroom | 11'9'' x 9'0'' | ||
| Second Level | Full Bathroom | Measurements not available | ||
| Second Level | Primary Bedroom | 15'9'' x 15'0'' | ||
| Basement | 3pc Bathroom | Measurements not available | ||
| Basement | Family Room | 27'0'' x 16'0'' | ||
| Main Level | Laundry Room | Measurements not available | ||
| Main Level | 2pc Bathroom | Measurements not available | ||
| Main Level | Living Room/dining Room | 26' x 12' | ||
| Main Level | Kitchen | 15'0'' x 10'0'' |
https://www.realtor.ca/real-estate/26707518/50-drummond-drive-penetanguishene
Interested?
Contact us for more information
Irene Wilson
Salesperson
(705) 526-7120
No Favourites Found

Sotheby's International Realty Canada, Brokerage
243 Hurontario St,
Collingwood, ON L9Y 2M1
Rioux Baker Team Contacts
Click name for contact details.
Sherry Rioux*
Direct: 705-443-2793
EMAIL SHERRY
Emma Baker*
Direct: 705-444-3989
EMAIL EMMA
Jacki Binnie**
Direct: 705-441-1071
EMAIL JACKI
Craig Davies**
Direct: 289-685-8513
EMAIL CRAIG
Hollie Knight**
Direct: 705-994-2842
EMAIL HOLLIE
Almira Haupt***
Direct: 705-416-1499 ext. 25
EMAIL ALMIRA
Lori York**
Direct: 705 606-6442
EMAIL LORI
*Broker **Sales Representative ***Admin
No Favourites Found
Ask a Question
[
]

The trademarks REALTOR®, REALTORS®, and the REALTOR® logo are controlled by The Canadian Real Estate Association (CREA) and identify real estate professionals who are members of CREA. The trademarks MLS®, Multiple Listing Service® and the associated logos are owned by The Canadian Real Estate Association (CREA) and identify the quality of services provided by real estate professionals who are members of CREA. The trademark DDF® is owned by The Canadian Real Estate Association (CREA) and identifies CREA's Data Distribution Facility (DDF®)
April 10 2024 02:43:17
Muskoka Haliburton Orillia – The Lakelands Association of REALTORS®
RE/MAX Georgian Bay Realty Ltd., Brokerage (King St)

