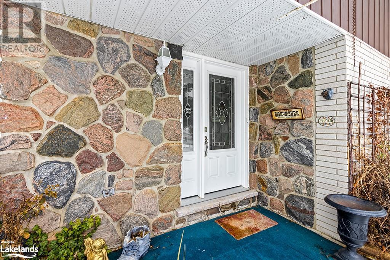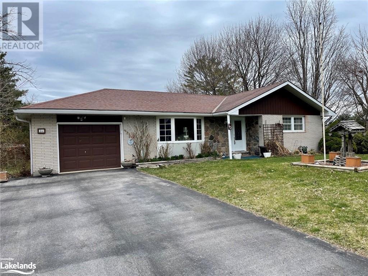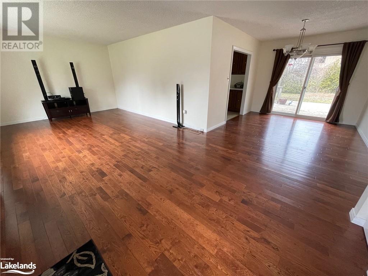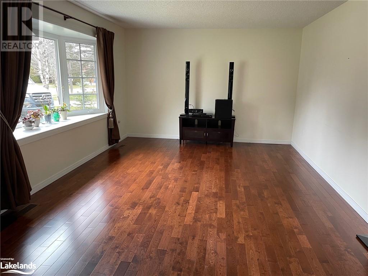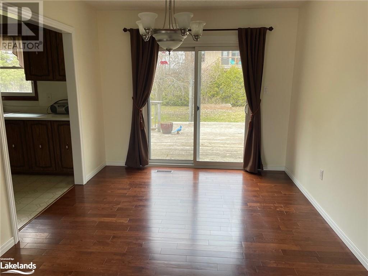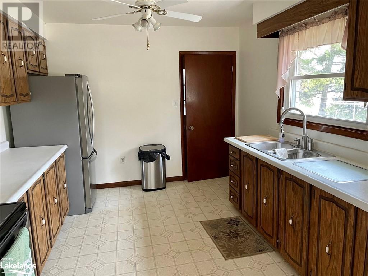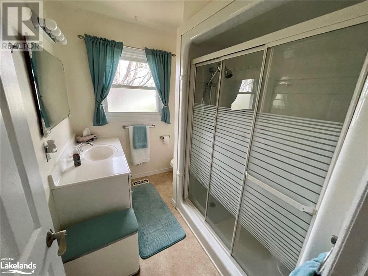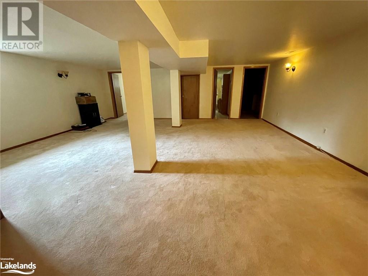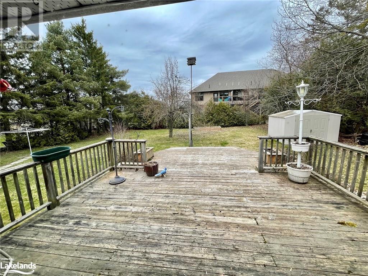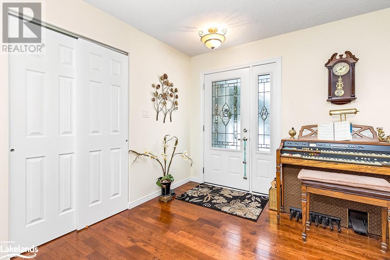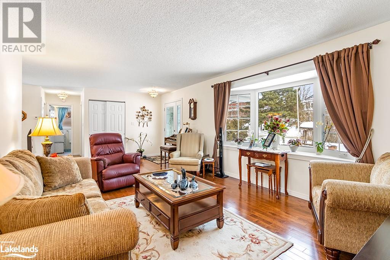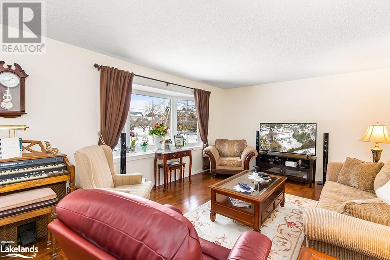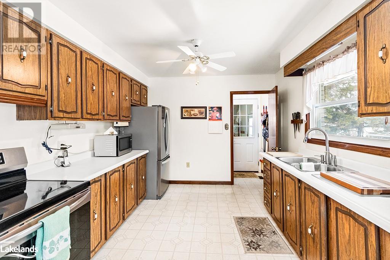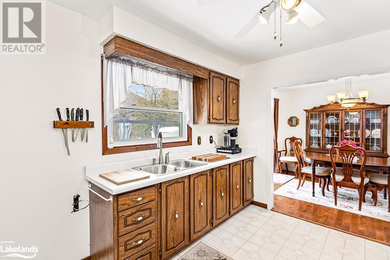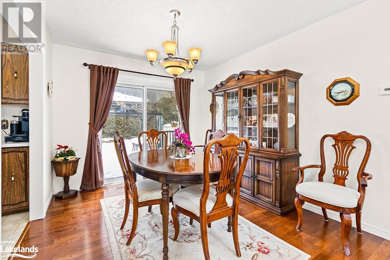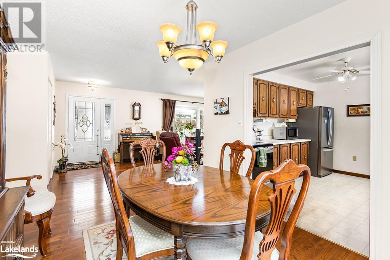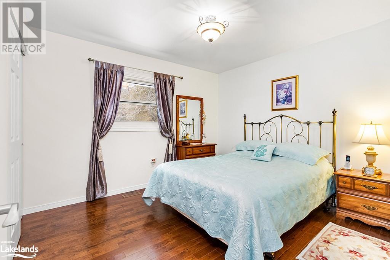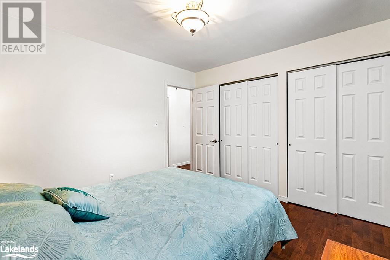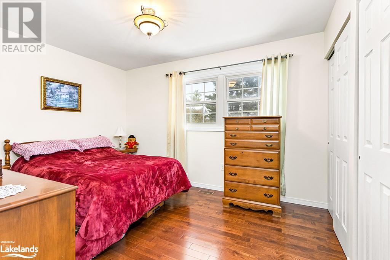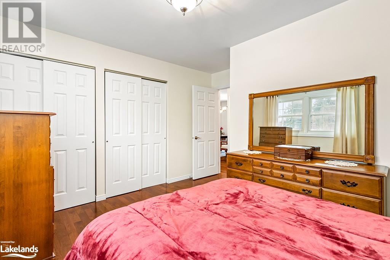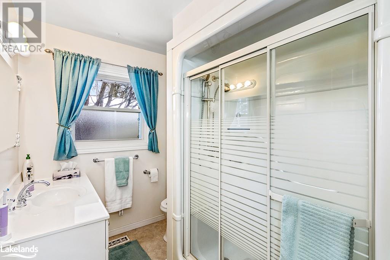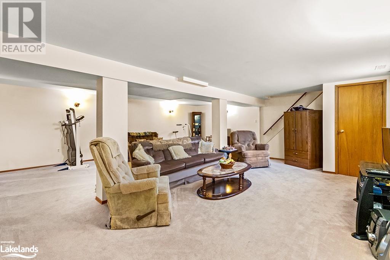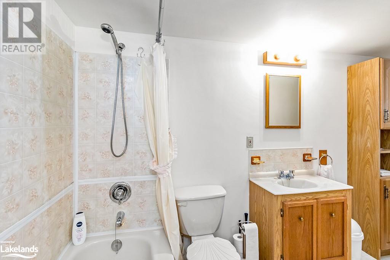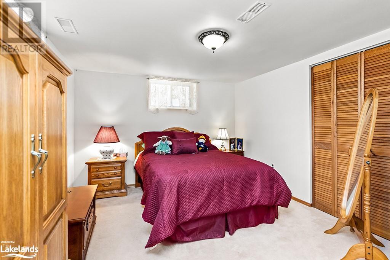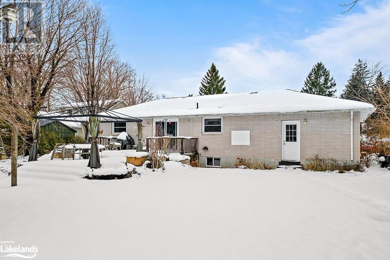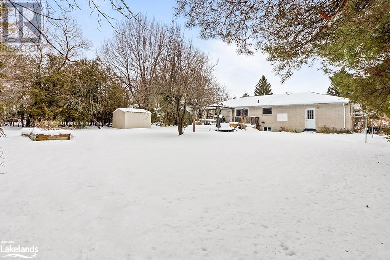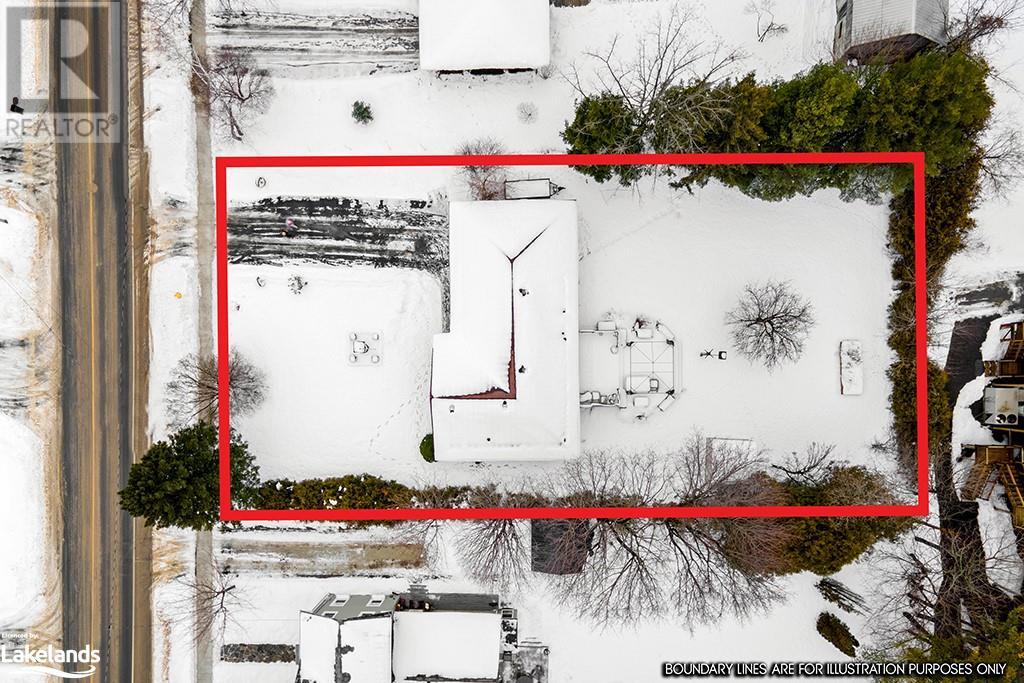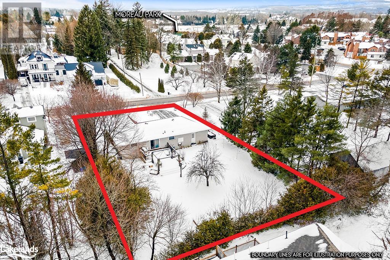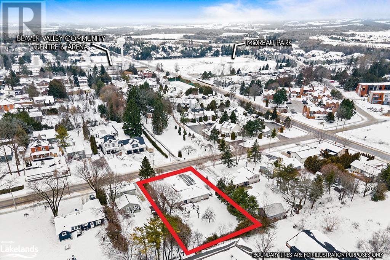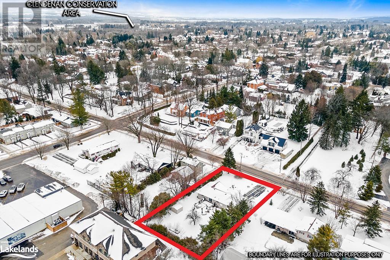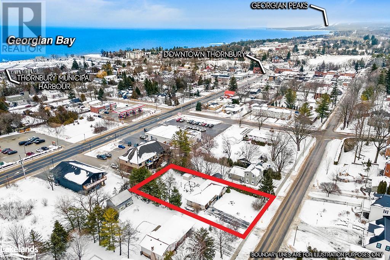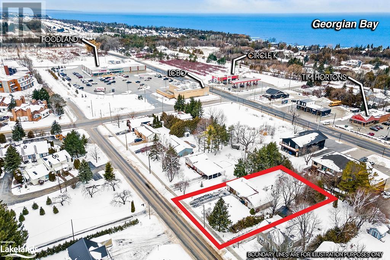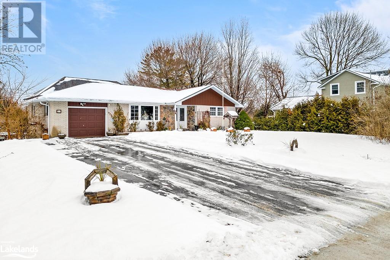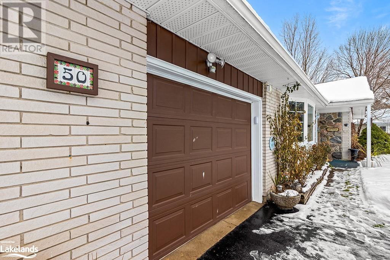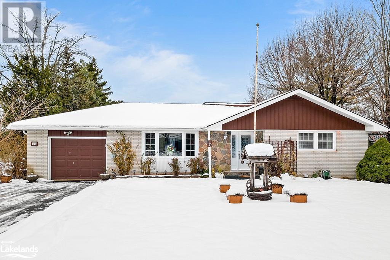LOADING
$824,900
Move In Ready! All brick bungalow in excellent, immaculate condition. Gleaming hardwood flooring in new condition. Fully finished basement with spacious family/recreational room, generous size bedroom and 4 piece bathroom. Furniture included if desired. Immediate possession available, now that’s an added bonus! Extra wide attached garage. Large in-town, private lot with 85 feet of frontage. Easy, close walk to downtown. Just steps to LCBO with fine vintage wine collection and to Foodland. Aside from all the features and benefits that this bungalow has to offer is the convenient, fabulous location. Do you like to swim, boat, enjoy the Georgian Trail system, ski, golf, shop, dine at fine restaurants? We can make that happen! Easy to view. Super easy to appreciate. Your forever home is just a call, text or email away. (id:54532)
Property Details
| MLS® Number | 40533686 |
| Property Type | Single Family |
| Amenities Near By | Beach, Golf Nearby, Marina, Park, Place Of Worship, Playground, Schools, Shopping, Ski Area |
| Community Features | Quiet Area, Community Centre |
| Parking Space Total | 7 |
| Structure | Shed |
Building
| Bathroom Total | 2 |
| Bedrooms Above Ground | 2 |
| Bedrooms Below Ground | 1 |
| Bedrooms Total | 3 |
| Appliances | Central Vacuum, Dryer, Freezer, Refrigerator, Stove, Washer, Window Coverings, Garage Door Opener |
| Architectural Style | Bungalow |
| Basement Development | Finished |
| Basement Type | Full (finished) |
| Construction Style Attachment | Detached |
| Cooling Type | Central Air Conditioning |
| Exterior Finish | Brick |
| Foundation Type | Poured Concrete |
| Heating Fuel | Natural Gas |
| Heating Type | Forced Air |
| Stories Total | 1 |
| Size Interior | 2100 |
| Type | House |
| Utility Water | Municipal Water |
Parking
| Attached Garage |
Land
| Acreage | No |
| Land Amenities | Beach, Golf Nearby, Marina, Park, Place Of Worship, Playground, Schools, Shopping, Ski Area |
| Landscape Features | Landscaped |
| Sewer | Municipal Sewage System |
| Size Frontage | 85 Ft |
| Size Total Text | Under 1/2 Acre |
| Zoning Description | R2 |
Rooms
| Level | Type | Length | Width | Dimensions |
|---|---|---|---|---|
| Basement | Laundry Room | 15'0'' x 10'0'' | ||
| Basement | 4pc Bathroom | Measurements not available | ||
| Basement | Bedroom | 15'0'' x 10'9'' | ||
| Basement | Family Room | 23'0'' x 22'0'' | ||
| Main Level | 3pc Bathroom | Measurements not available | ||
| Main Level | Bedroom | 11'0'' x 11'0'' | ||
| Main Level | Primary Bedroom | 13'0'' x 11'0'' | ||
| Main Level | Living Room | 23'0'' x 12'0'' | ||
| Main Level | Dining Room | 11'0'' x 9'9'' | ||
| Main Level | Kitchen | 12'0'' x 10'0'' |
https://www.realtor.ca/real-estate/26452227/50-louisa-street-w-thornbury
Interested?
Contact us for more information
Max Hahne
Broker
(866) 480-5157
www.maxhahne.evrealestate.com/
www.facebook.com/maxhahne
ca.linkedin.com/in/maxhahne
twitter.com/maxhahne
No Favourites Found

Sotheby's International Realty Canada, Brokerage
243 Hurontario St,
Collingwood, ON L9Y 2M1
Rioux Baker Team Contacts
Click name for contact details.
Sherry Rioux*
Direct: 705-443-2793
EMAIL SHERRY
Emma Baker*
Direct: 705-444-3989
EMAIL EMMA
Jacki Binnie**
Direct: 705-441-1071
EMAIL JACKI
Craig Davies**
Direct: 289-685-8513
EMAIL CRAIG
Hollie Knight**
Direct: 705-994-2842
EMAIL HOLLIE
Almira Haupt***
Direct: 705-416-1499 ext. 25
EMAIL ALMIRA
Lori York**
Direct: 705 606-6442
EMAIL LORI
*Broker **Sales Representative ***Admin
No Favourites Found
Ask a Question
[
]

The trademarks REALTOR®, REALTORS®, and the REALTOR® logo are controlled by The Canadian Real Estate Association (CREA) and identify real estate professionals who are members of CREA. The trademarks MLS®, Multiple Listing Service® and the associated logos are owned by The Canadian Real Estate Association (CREA) and identify the quality of services provided by real estate professionals who are members of CREA. The trademark DDF® is owned by The Canadian Real Estate Association (CREA) and identifies CREA's Data Distribution Facility (DDF®)
April 22 2024 01:23:14
Muskoka Haliburton Orillia – The Lakelands Association of REALTORS®
Engel & Volkers Toronto Central, Brokerage (Collingwood Unit A)

