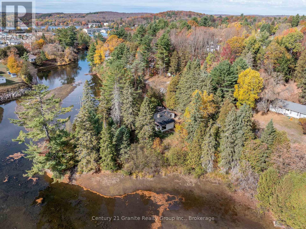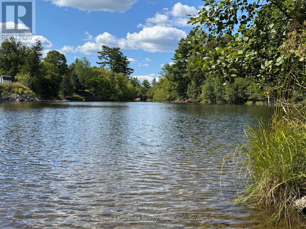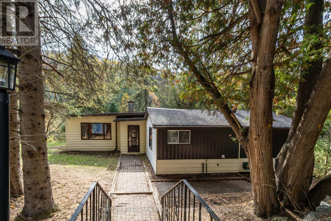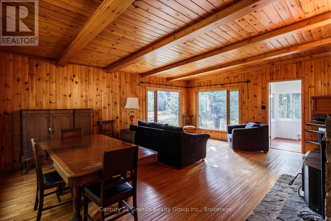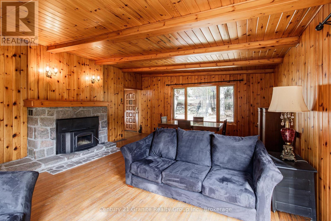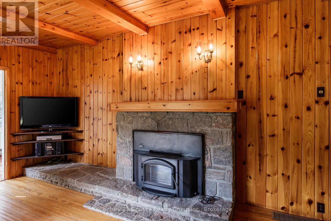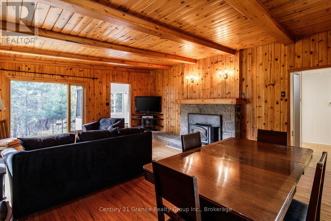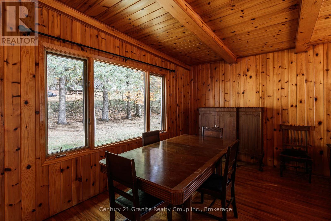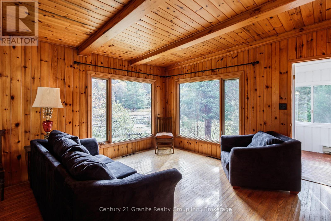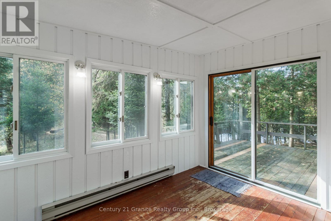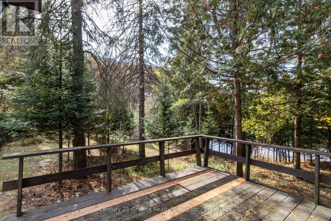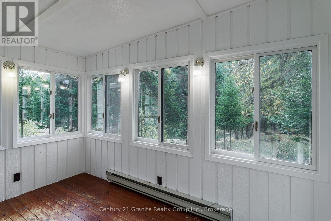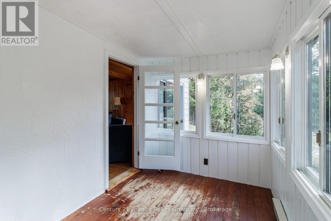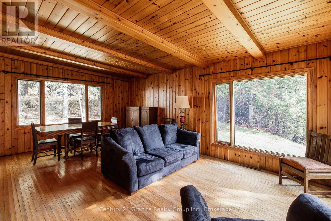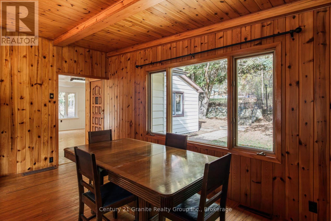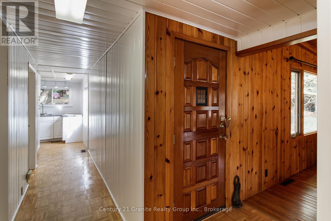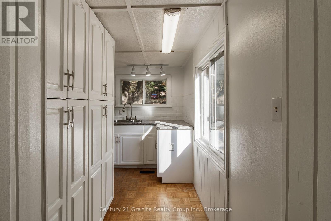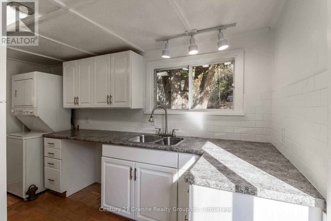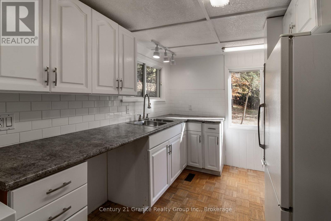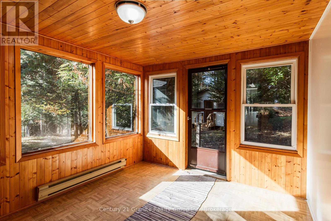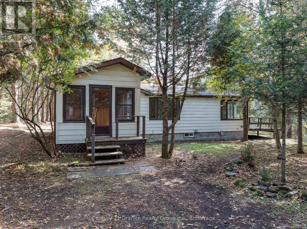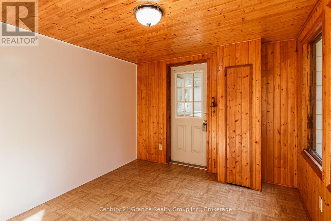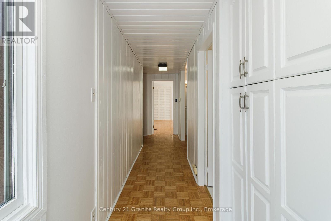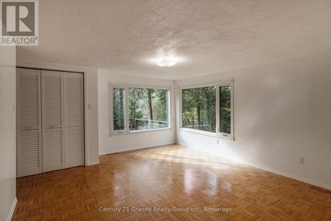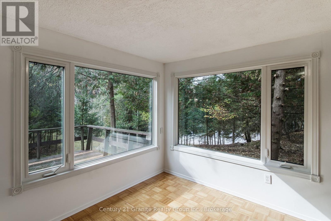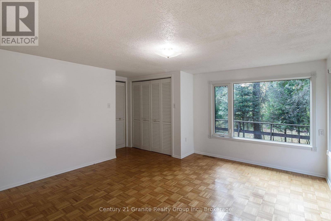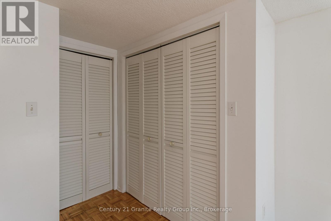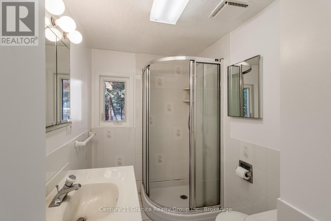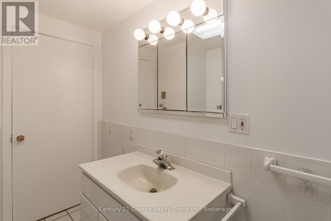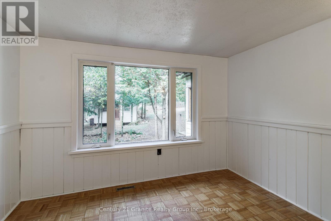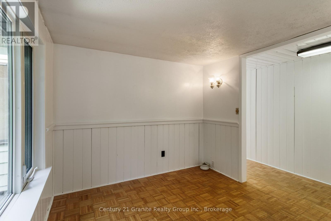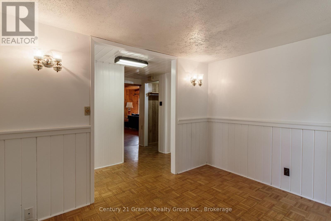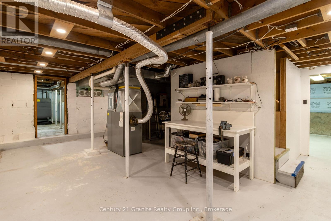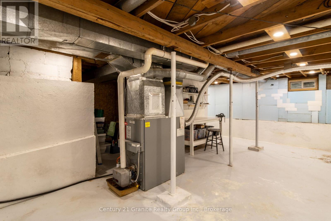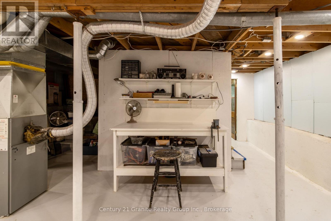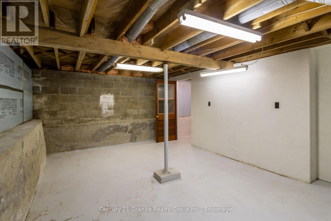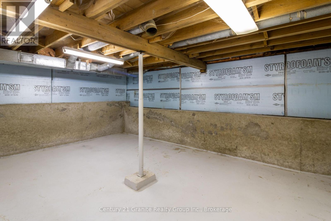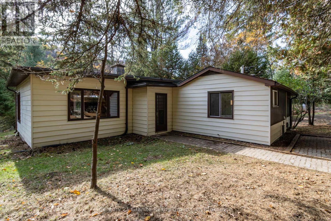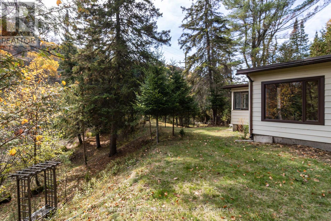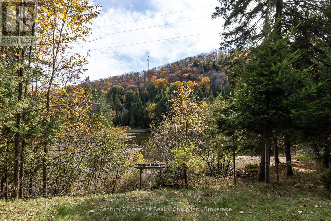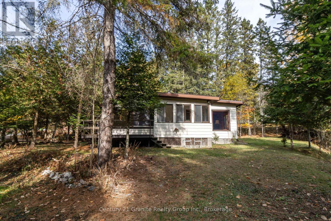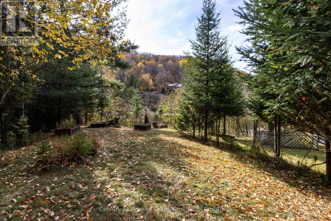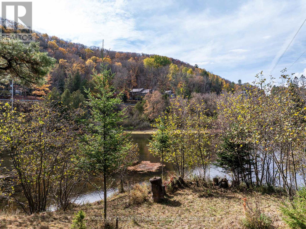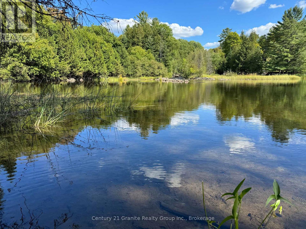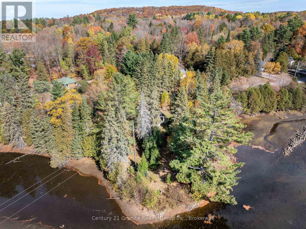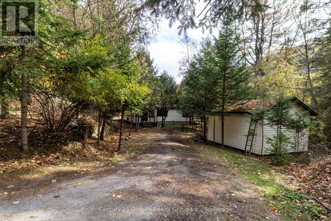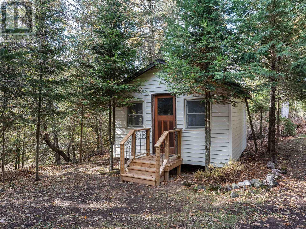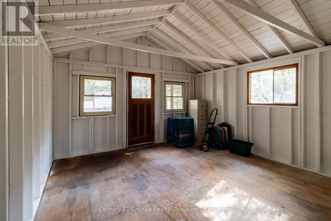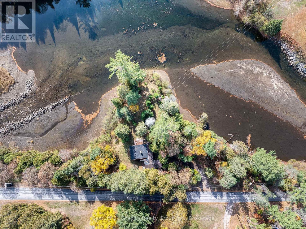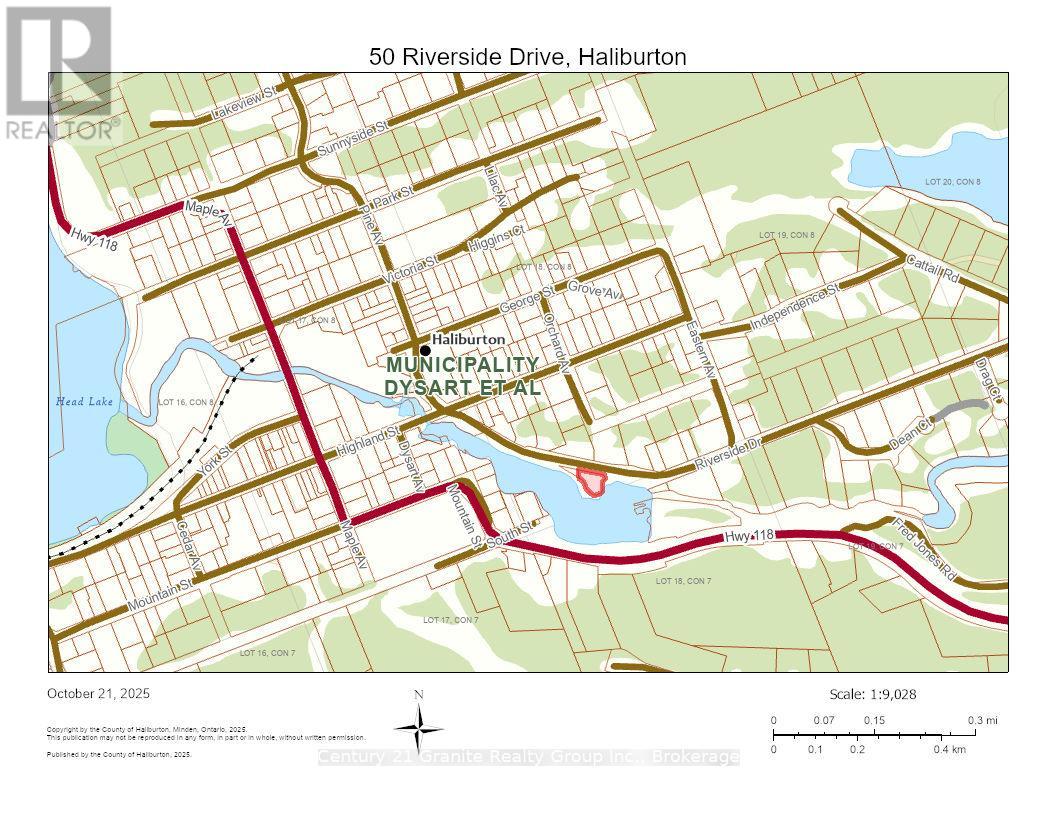50 Riverside Drive Dysart Et Al, Ontario K0M 1S0
$474,900
Charming In-Town Riverside Retreat in Haliburton Village - Discover this unique in-town point lot offering over 150 feet of serene frontage on the Drag River. With over 1,000 sq. ft. of living space, this 1-bedroom + den, 1-bathroom home combines the peaceful beauty of nature with the convenience of in-town living. Enjoy a picturesque setting surrounded by mature trees, gentle river views, and frequent visits from local wildlife, all within a 5-minute walk to Haliburton's shops, restaurants, parks, and amenities. The main level features an inviting open-concept living and dining area with beamed ceilings, a cozy wood-burning fireplace, and large windows overlooking the river. A bright sunroom and deck extend your living space outdoors, perfect for relaxing or entertaining by the water. The galley kitchen includes main-floor laundry and access to a cozy sitting room or mudroom. The spacious primary bedroom offers double closets and large windows framing scenic views of the property. A flexible den provides the perfect space for a guest room or home office. The lower level includes a tidy basement with a spacious storage area, workshop, and utility room - with potential to add to your living space. A large shed on the property offers additional storage or potential studio space. Recent updates include fresh paint throughout, updated lighting in the lower level, and a new propane forced-air furnace to be installed in early November. This charming property is an ideal opportunity for those looking to downsize, retire to the Highlands, or enter the market with a move-in-ready home in a beautiful riverside setting. Book your private tour today and experience in-town living with a touch of country tranquility. (id:54532)
Property Details
| MLS® Number | X12481248 |
| Property Type | Single Family |
| Community Name | Dysart |
| Amenities Near By | Hospital, Park, Place Of Worship, Schools |
| Easement | Unknown, None |
| Equipment Type | Propane Tank |
| Features | Wooded Area, Irregular Lot Size |
| Parking Space Total | 5 |
| Rental Equipment Type | Propane Tank |
| Structure | Shed |
| View Type | River View, Direct Water View |
| Water Front Type | Waterfront |
Building
| Bathroom Total | 1 |
| Bedrooms Above Ground | 1 |
| Bedrooms Total | 1 |
| Appliances | Central Vacuum, Water Heater, All |
| Architectural Style | Bungalow |
| Basement Development | Unfinished |
| Basement Type | Partial, N/a (unfinished) |
| Construction Style Attachment | Detached |
| Cooling Type | None |
| Exterior Finish | Aluminum Siding |
| Fireplace Present | Yes |
| Foundation Type | Block |
| Heating Fuel | Propane |
| Heating Type | Forced Air |
| Stories Total | 1 |
| Size Interior | 700 - 1,100 Ft2 |
| Type | House |
| Utility Water | Drilled Well |
Parking
| No Garage |
Land
| Access Type | Year-round Access |
| Acreage | No |
| Land Amenities | Hospital, Park, Place Of Worship, Schools |
| Sewer | Sanitary Sewer |
| Size Depth | 177 Ft ,1 In |
| Size Frontage | 147 Ft ,2 In |
| Size Irregular | 147.2 X 177.1 Ft |
| Size Total Text | 147.2 X 177.1 Ft |
| Surface Water | River/stream |
Rooms
| Level | Type | Length | Width | Dimensions |
|---|---|---|---|---|
| Basement | Workshop | 7.4 m | 3.5 m | 7.4 m x 3.5 m |
| Basement | Other | 3.6 m | 5.3 m | 3.6 m x 5.3 m |
| Basement | Utility Room | 3.8 m | 4.6 m | 3.8 m x 4.6 m |
| Main Level | Living Room | 6.1 m | 4.9 m | 6.1 m x 4.9 m |
| Main Level | Sunroom | 2.2 m | 3.5 m | 2.2 m x 3.5 m |
| Main Level | Bedroom | 4.7 m | 4 m | 4.7 m x 4 m |
| Main Level | Den | 3.3 m | 2.7 m | 3.3 m x 2.7 m |
| Main Level | Bathroom | 1.6 m | 2.7 m | 1.6 m x 2.7 m |
| Main Level | Kitchen | 3.6 m | 2.7 m | 3.6 m x 2.7 m |
| Main Level | Sitting Room | 2.7 m | 3.6 m | 2.7 m x 3.6 m |
https://www.realtor.ca/real-estate/29030640/50-riverside-drive-dysart-et-al-dysart-dysart
Contact Us
Contact us for more information
Andrew Hodgson
Broker

