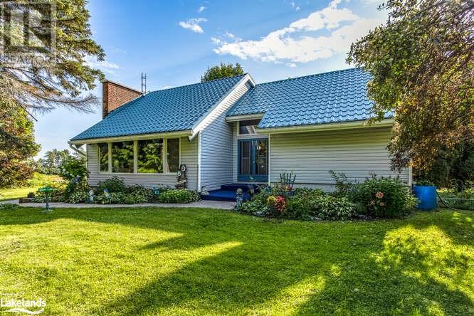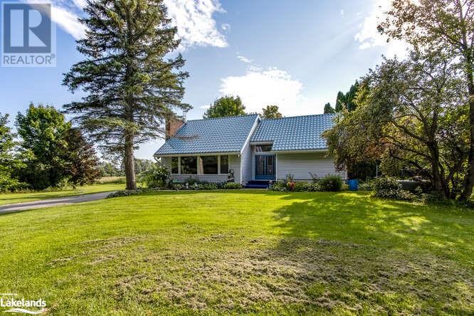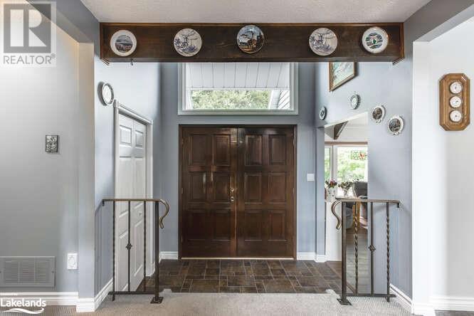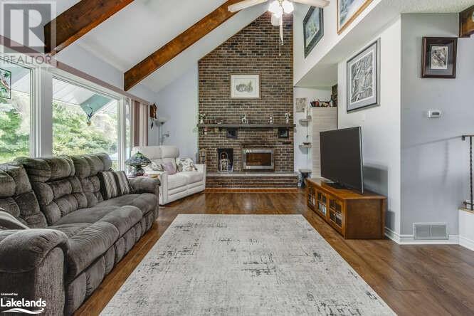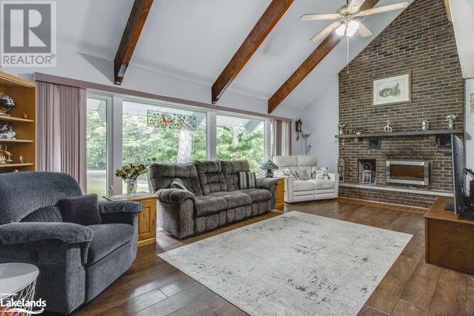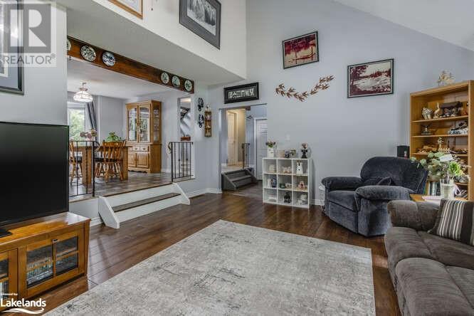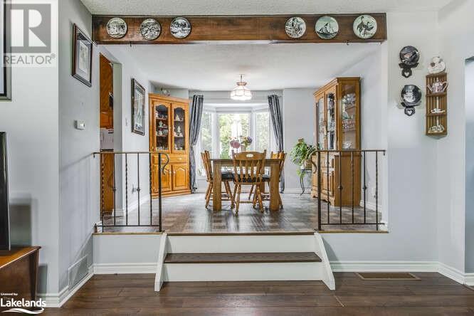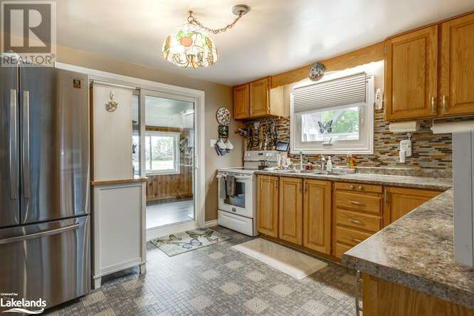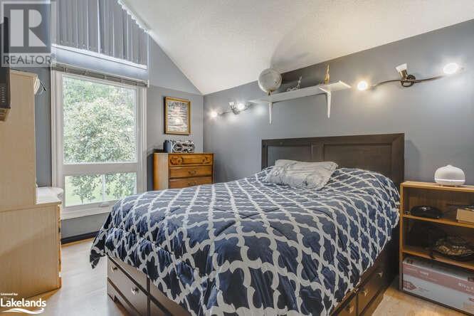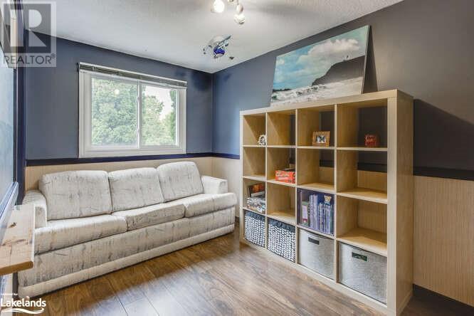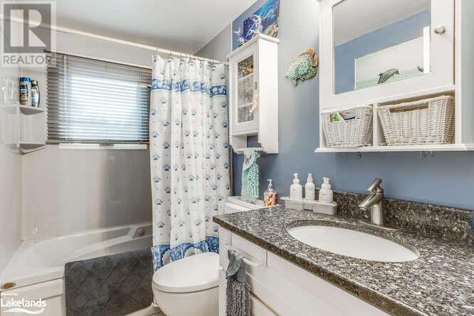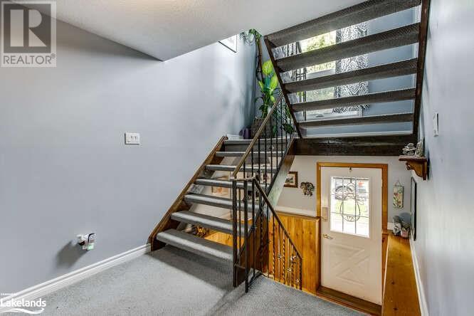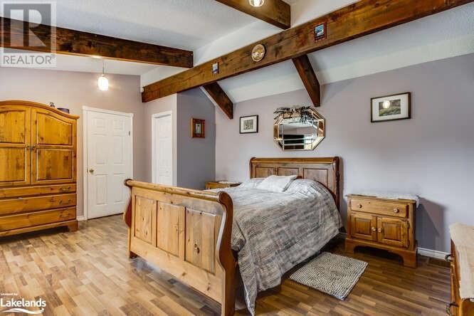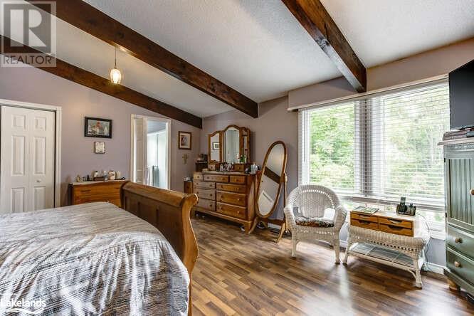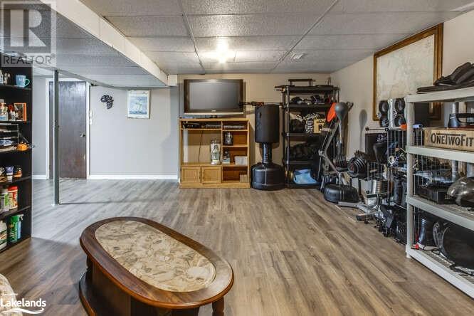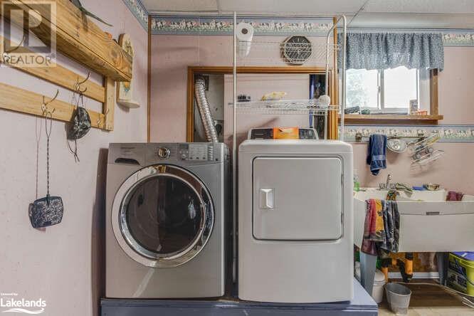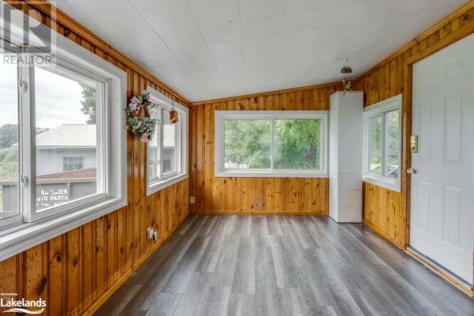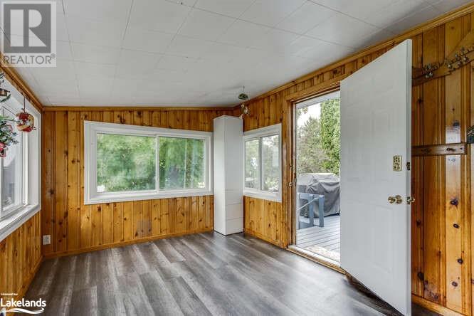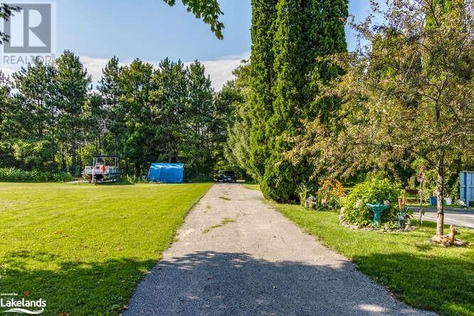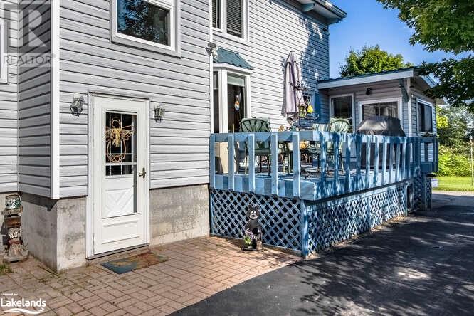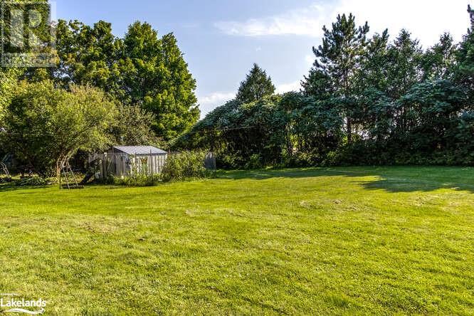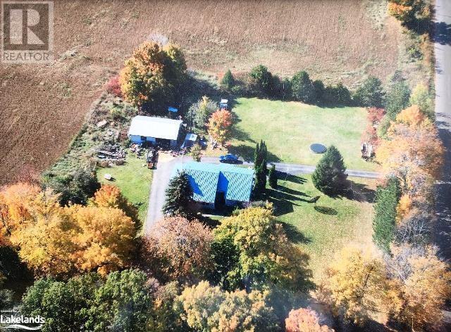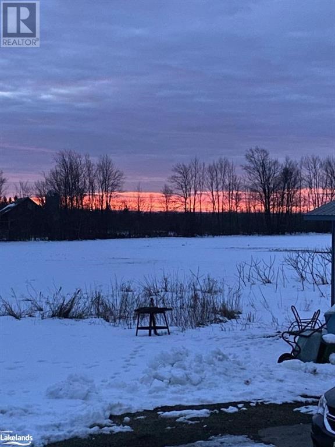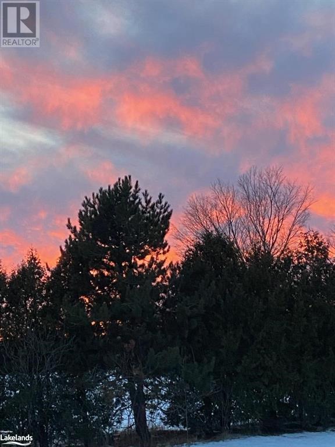LOADING
$879,000
County living and just outside of Midland sitting on a 1.47 acre lot. This contemporary home consists of 2 bedrooms, a living room, dining room , kitchen, 4pc bath plus a 3 season sunroom on the main floor. The living room has a floor to ceiling brick fireplace, vaulted ceilings plus lots of windows to let in the sunlight. The upstairs has 2 bedrooms with the master bedroom having a walk-in closet and an updated 3 pc bath. (walk-in shower) The downstairs has a rec room, storage area, laundry room plus a utility room. Updated windows in 2020, resided and steel roof in 2002. There is a 36' x 24' garage/workshop with hydro which is perfect for a home business or for the one who needs a place to store his snowmobile, atv, etc. There 2 separate entrances to the property. One off of Wilson and 1 off of the Old School House Road. The driveways are paved and are inter-connected. Furnace 2 months old. (id:54532)
Property Details
| MLS® Number | 40518278 |
| Property Type | Single Family |
| Amenities Near By | Shopping |
| Community Features | School Bus |
| Equipment Type | Propane Tank |
| Features | Corner Site, Paved Driveway, Country Residential |
| Parking Space Total | 4 |
| Rental Equipment Type | Propane Tank |
Building
| Bedrooms Above Ground | 4 |
| Bedrooms Total | 4 |
| Appliances | Central Vacuum, Dishwasher, Dryer, Refrigerator, Stove, Water Softener, Washer |
| Architectural Style | 2 Level |
| Basement Development | Finished |
| Basement Type | Full (finished) |
| Constructed Date | 1976 |
| Construction Style Attachment | Detached |
| Cooling Type | Central Air Conditioning |
| Exterior Finish | Vinyl Siding |
| Fireplace Present | Yes |
| Fireplace Total | 2 |
| Heating Fuel | Propane |
| Heating Type | Forced Air |
| Stories Total | 2 |
| Size Interior | 3075 |
| Type | House |
| Utility Water | Drilled Well |
Parking
| Detached Garage |
Land
| Access Type | Road Access |
| Acreage | No |
| Land Amenities | Shopping |
| Sewer | Septic System |
| Size Depth | 270 Ft |
| Size Frontage | 240 Ft |
| Size Total Text | 1/2 - 1.99 Acres |
| Zoning Description | Rural Residential |
Rooms
| Level | Type | Length | Width | Dimensions |
|---|---|---|---|---|
| Second Level | Bedroom | 15'6'' x 11'7'' | ||
| Second Level | Primary Bedroom | 18'9'' x 15'3'' | ||
| Basement | Storage | 11'4'' x 11'0'' | ||
| Basement | Recreation Room | 25'2'' x 11'7'' | ||
| Main Level | Sunroom | 19'2'' x 9'6'' | ||
| Main Level | Bedroom | 11'6'' x 8'0'' | ||
| Main Level | Bedroom | 12'11'' x 9'8'' | ||
| Main Level | Kitchen | 11'8'' x 11'6'' | ||
| Main Level | Dining Room | 12'0'' x 12'0'' | ||
| Main Level | Living Room | 22'9'' x 15'6'' |
https://www.realtor.ca/real-estate/26322742/50-wilson-road-w-tiny
Interested?
Contact us for more information
No Favourites Found

Sotheby's International Realty Canada, Brokerage
243 Hurontario St,
Collingwood, ON L9Y 2M1
Rioux Baker Team Contacts
Click name for contact details.
Sherry Rioux*
Direct: 705-443-2793
EMAIL SHERRY
Emma Baker*
Direct: 705-444-3989
EMAIL EMMA
Jacki Binnie**
Direct: 705-441-1071
EMAIL JACKI
Craig Davies**
Direct: 289-685-8513
EMAIL CRAIG
Hollie Knight**
Direct: 705-994-2842
EMAIL HOLLIE
Almira Haupt***
Direct: 705-416-1499 ext. 25
EMAIL ALMIRA
Lori York**
Direct: 705 606-6442
EMAIL LORI
*Broker **Sales Representative ***Admin
No Favourites Found
Ask a Question
[
]

The trademarks REALTOR®, REALTORS®, and the REALTOR® logo are controlled by The Canadian Real Estate Association (CREA) and identify real estate professionals who are members of CREA. The trademarks MLS®, Multiple Listing Service® and the associated logos are owned by The Canadian Real Estate Association (CREA) and identify the quality of services provided by real estate professionals who are members of CREA. The trademark DDF® is owned by The Canadian Real Estate Association (CREA) and identifies CREA's Data Distribution Facility (DDF®)
April 17 2024 05:25:04
Muskoka Haliburton Orillia – The Lakelands Association of REALTORS®
RE/MAX Georgian Bay Realty Ltd., Brokerage (King St)

